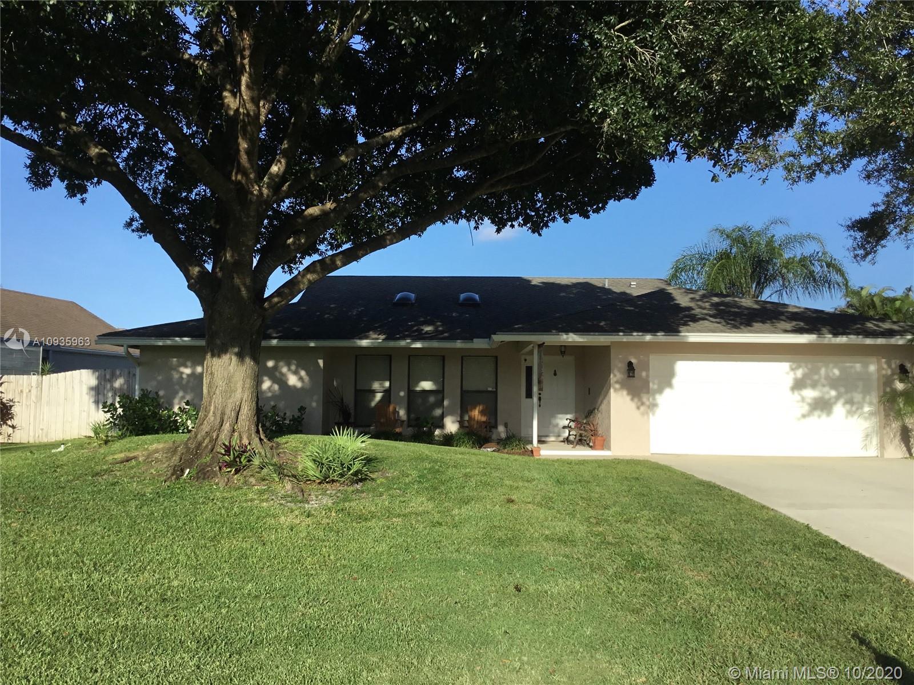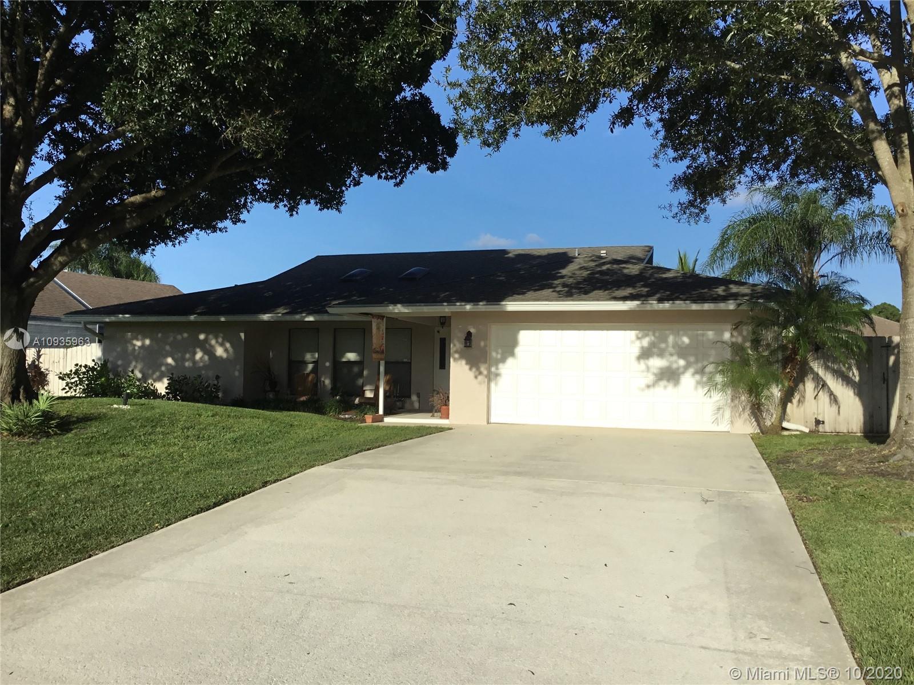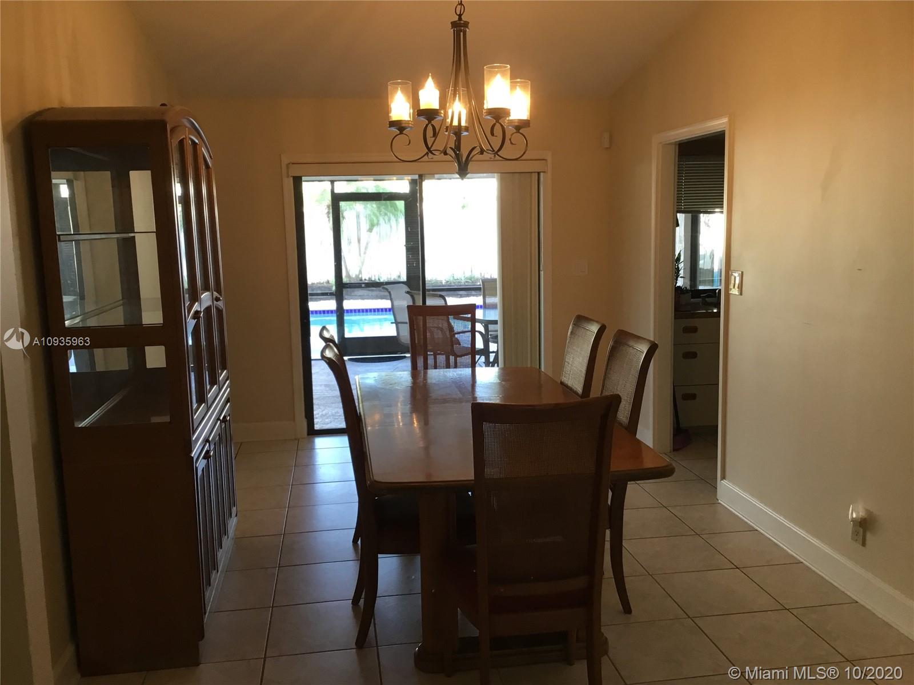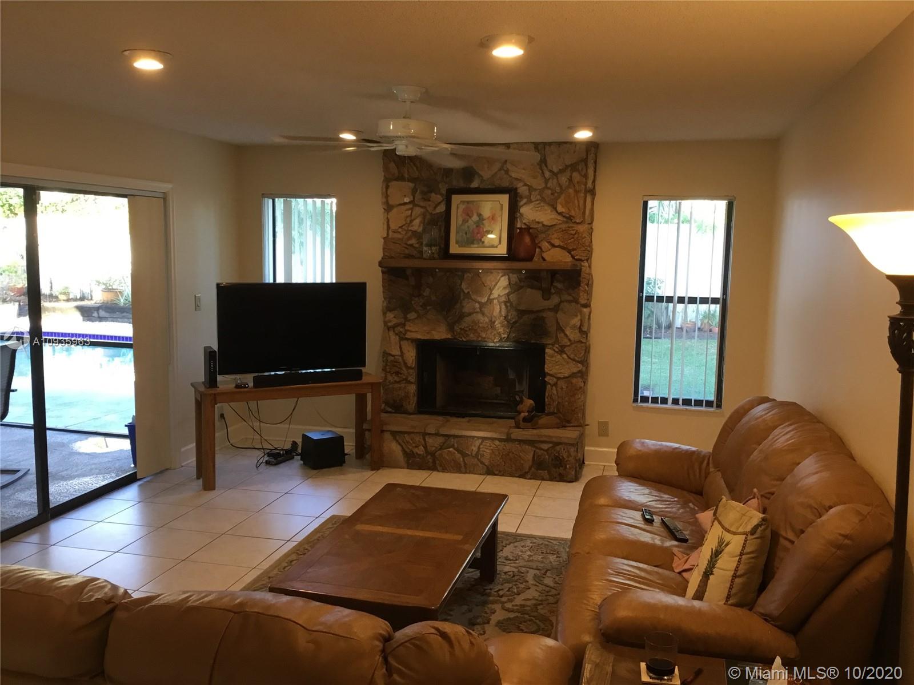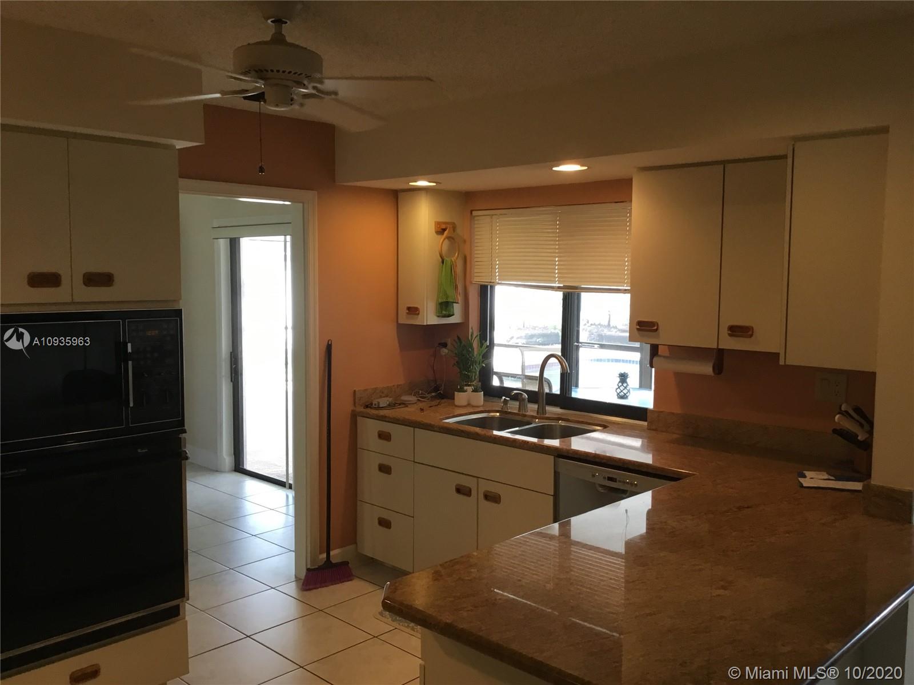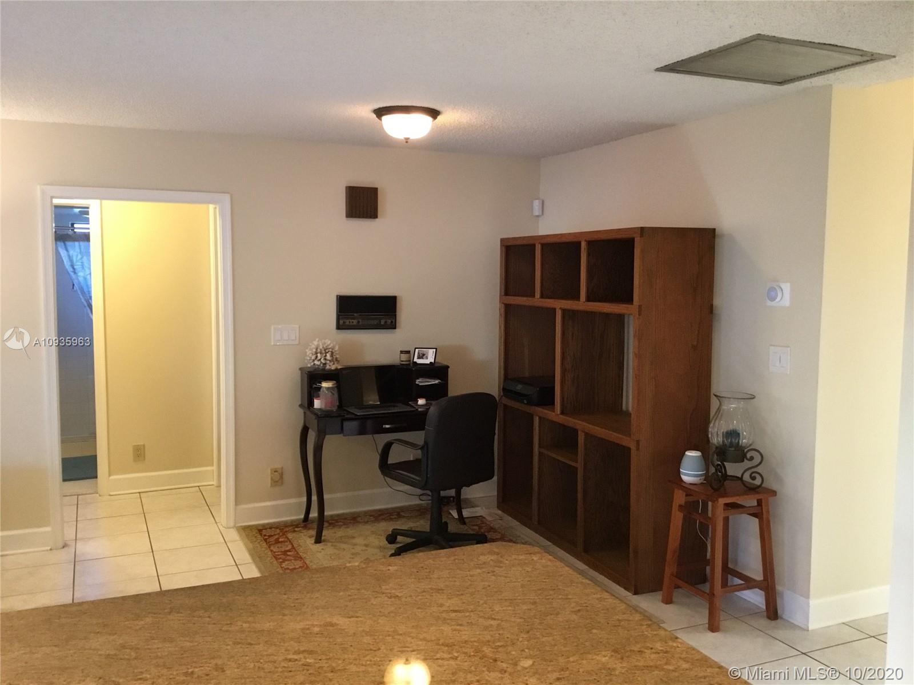$480,000
$499,000
3.8%For more information regarding the value of a property, please contact us for a free consultation.
3 Beds
2 Baths
1,934 SqFt
SOLD DATE : 11/24/2020
Key Details
Sold Price $480,000
Property Type Single Family Home
Sub Type Single Family Residence
Listing Status Sold
Purchase Type For Sale
Square Footage 1,934 sqft
Price per Sqft $248
Subdivision Palm Beach Gardens 4
MLS Listing ID A10935963
Sold Date 11/24/20
Style Detached,Ranch,One Story
Bedrooms 3
Full Baths 2
Construction Status Resale
HOA Y/N No
Year Built 1986
Annual Tax Amount $3,357
Tax Year 2019
Contingent No Contingencies
Lot Size 8,264 Sqft
Property Description
Welcome to Garden Woods, one of the most sought after non-HOA communities in PBG! This lovely, well built CBS home features 3 bedrooms, 2 baths and a 2 car garage. It sits on an elevated lot with a gorgeous live oak shading a welcoming covered front porch. The home has been well maintained, has a split floor plan, with vaulted ceilings in the living and formal dining room and a wood burning fireplace in the family room. The kitchen with granite counter tops overlooks the pass through window to the screened in Florida room and fenced in pool and deck, affording you maximum privacy and enjoyment. You will be centrally located in prestigious PBG, close to world class shopping, restaurants, beaches, medical facilities and colleges!
Location
State FL
County Palm Beach County
Community Palm Beach Gardens 4
Area 5310
Direction I-95 exit West on PGA Blvd., North (right) on Military Trail, East (right) on Elm Ave., South (right) on Banyan St.
Interior
Interior Features Attic, Breakfast Area, Entrance Foyer, Eat-in Kitchen, Family/Dining Room, First Floor Entry, Fireplace, Main Level Master, Pull Down Attic Stairs, Split Bedrooms, Skylights, Vaulted Ceiling(s), Walk-In Closet(s), Central Vacuum
Heating Central, Electric, Heat Pump
Cooling Central Air, Ceiling Fan(s)
Flooring Carpet, Concrete, Ceramic Tile
Fireplaces Type Decorative
Furnishings Unfurnished
Fireplace Yes
Window Features Blinds,Metal,Single Hung,Sliding,Skylight(s)
Appliance Built-In Oven, Dryer, Dishwasher, Electric Range, Electric Water Heater, Disposal, Ice Maker, Microwave, Refrigerator, Washer
Laundry Washer Hookup, Dryer Hookup, Laundry Tub
Exterior
Exterior Feature Enclosed Porch, Fence, Porch, Patio, Storm/Security Shutters
Parking Features Attached
Garage Spaces 2.0
Pool Automatic Chlorination, Concrete, Gunite, In Ground, Other, Pool Equipment, Pool
Community Features Street Lights
Utilities Available Cable Available, Underground Utilities
View Pool
Roof Type Fiberglass
Street Surface Paved
Porch Open, Patio, Porch, Screened
Garage Yes
Building
Lot Description Sprinklers Automatic, < 1/4 Acre
Faces West
Story 1
Sewer Public Sewer
Water Lake, Public
Architectural Style Detached, Ranch, One Story
Structure Type Block,Shingle Siding
Construction Status Resale
Schools
Elementary Schools Timber Trace
Middle Schools Watson B. Duncan
High Schools William T Dwyer
Others
Pets Allowed No Pet Restrictions, Yes
Senior Community No
Tax ID 52424201020450020
Security Features Security System Owned,Smoke Detector(s)
Acceptable Financing Cash, Conventional, FHA, VA Loan
Listing Terms Cash, Conventional, FHA, VA Loan
Financing Conventional
Special Listing Condition Listed As-Is
Pets Allowed No Pet Restrictions, Yes
Read Less Info
Want to know what your home might be worth? Contact us for a FREE valuation!

Our team is ready to help you sell your home for the highest possible price ASAP
Bought with Sutter & Nugent LLC

"My job is to find and attract mastery-based agents to the office, protect the culture, and make sure everyone is happy! "


