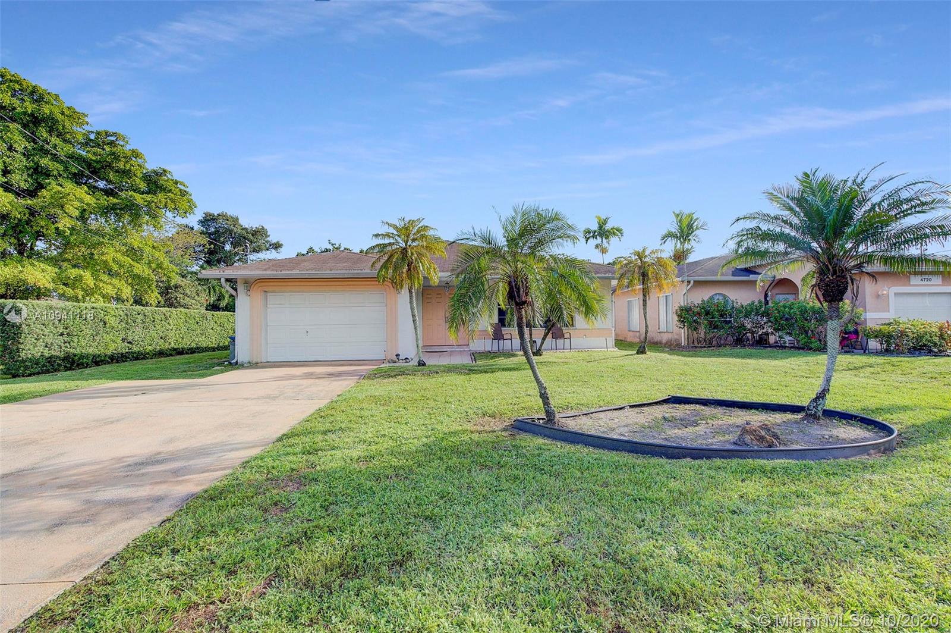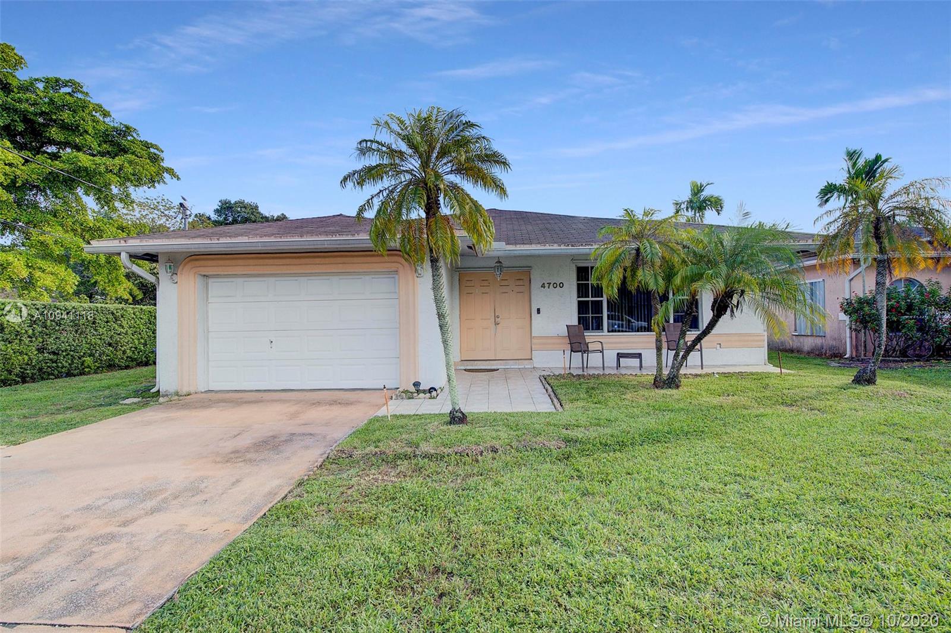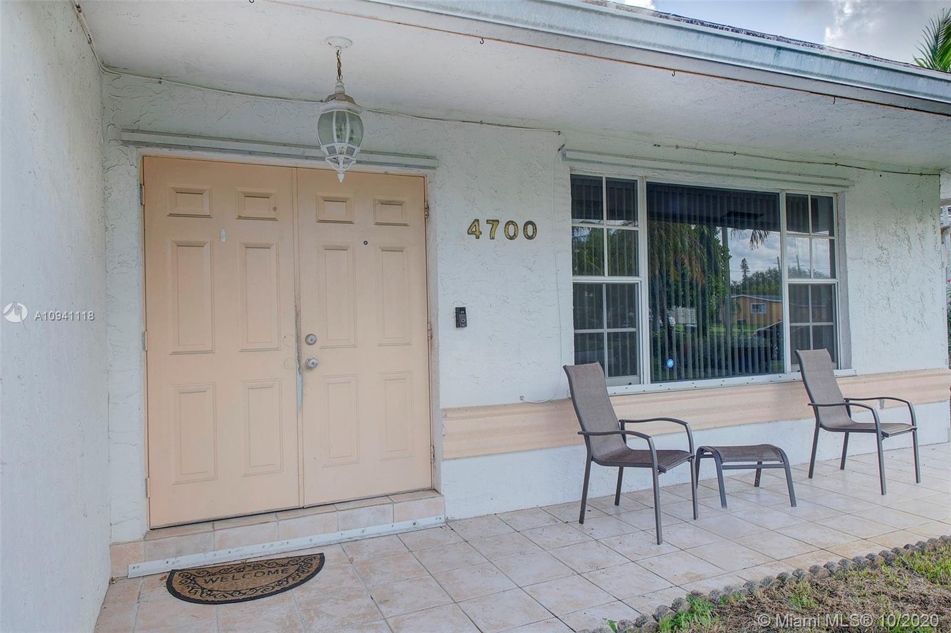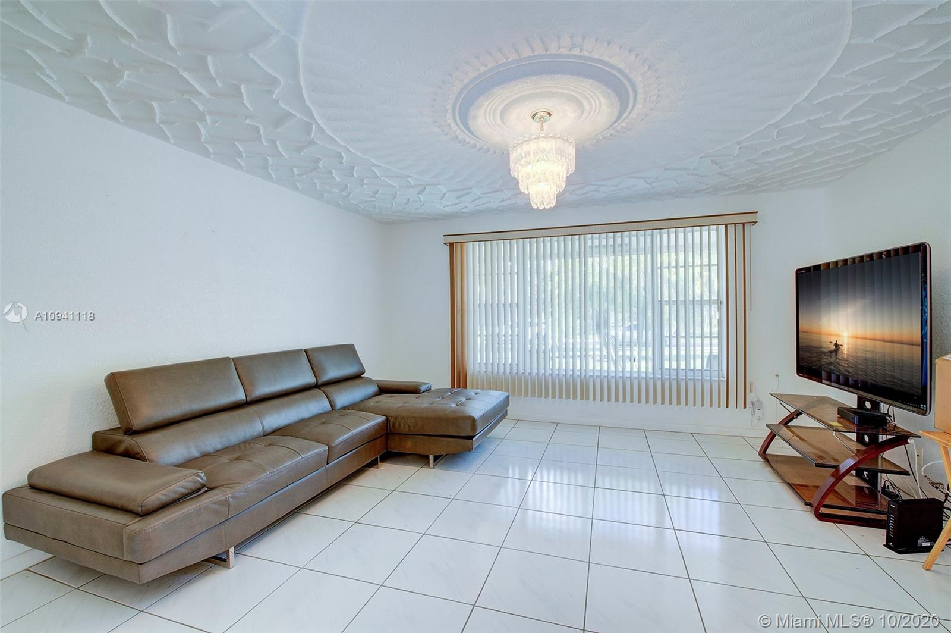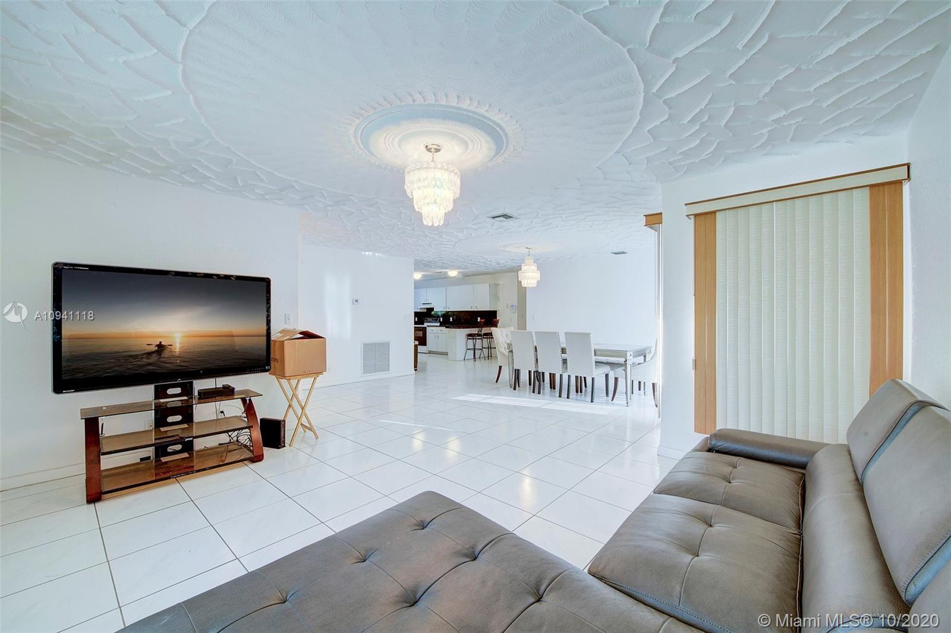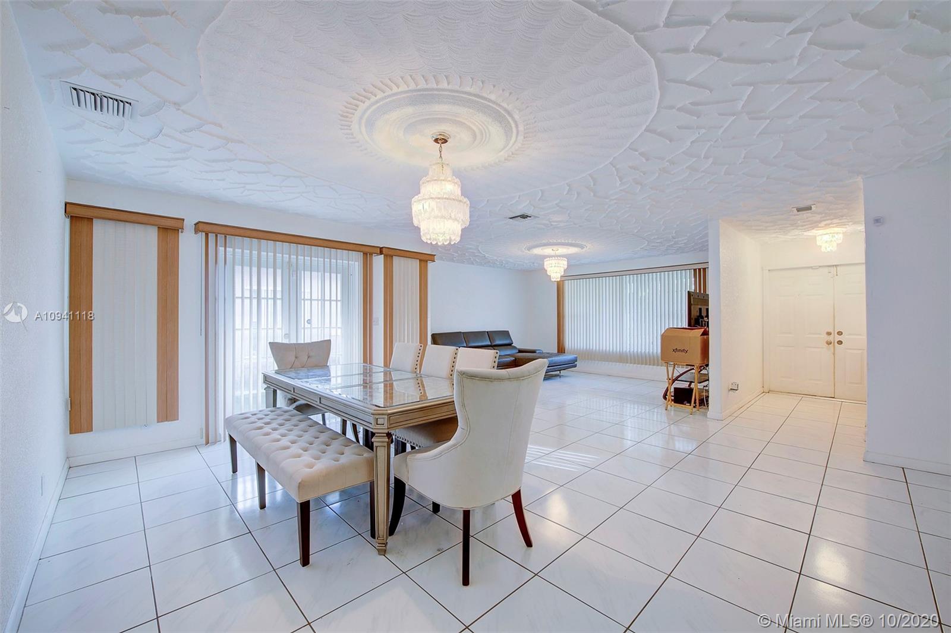$332,000
$340,000
2.4%For more information regarding the value of a property, please contact us for a free consultation.
4 Beds
2 Baths
2,281 SqFt
SOLD DATE : 12/04/2020
Key Details
Sold Price $332,000
Property Type Single Family Home
Sub Type Single Family Residence
Listing Status Sold
Purchase Type For Sale
Square Footage 2,281 sqft
Price per Sqft $145
Subdivision Carver Ranches
MLS Listing ID A10941118
Sold Date 12/04/20
Style Detached,One Story
Bedrooms 4
Full Baths 2
Construction Status Effective Year Built
HOA Y/N No
Year Built 1999
Annual Tax Amount $5,503
Tax Year 2019
Contingent Pending Inspections
Lot Size 7,989 Sqft
Property Description
Immaculate 4 Bedroom 2 Bath home, with Den/Office space, indoor Laundry room Washer/Dryer, Master Suite has jacuzzi tub with separate shower and toilet area. This home is a must see for a growing or large family looking for enough personal space for everyone. Owner just renovated floors in master suite and has remaining wood laminate flooring to complete all three remaining bedrooms with molding. Ample driving parking with garage. AC unit replaced 2019.....centrally located to 95, Turnpike, North Dade, HardRock and the BEAUTIFUl Hollywood Beaches ?? BOOK YOUR SHOWING TODAY!
Location
State FL
County Broward County
Community Carver Ranches
Area 3080
Direction PEMBROKE ROAD TO SW 46 AVE HEAD SOUTH TURN LEFT HEADING EAST ON SW 20 AVE, HOME WILL BE ON RIGHT 4700 SW 20 AVE, WEST PARK.....PLEASE USE GPS FOR MORE ACCURATE DIRECTIONS FROM YOUR LOCATION!
Interior
Interior Features Breakfast Bar, Bedroom on Main Level, Entrance Foyer, French Door(s)/Atrium Door(s), First Floor Entry, Garden Tub/Roman Tub, Living/Dining Room, Main Level Master, Pantry, Walk-In Closet(s), Attic
Heating Central, Electric
Cooling Central Air, Ceiling Fan(s), Electric, Wall/Window Unit(s)
Flooring Carpet, Tile, Wood
Exterior
Exterior Feature Lighting, Porch, Patio, Storm/Security Shutters
Parking Features Attached
Garage Spaces 1.0
Pool None
Utilities Available Cable Available
View Y/N No
View None
Roof Type Shingle
Porch Open, Patio, Porch
Garage Yes
Building
Lot Description < 1/4 Acre
Faces North
Story 1
Sewer Public Sewer
Water Public
Architectural Style Detached, One Story
Structure Type Block
Construction Status Effective Year Built
Schools
Elementary Schools Lake Forest
Middle Schools Mcnicol
High Schools Hallandale High
Others
Pets Allowed Conditional, Yes
Senior Community No
Tax ID 514219014810
Acceptable Financing Cash, Conventional, FHA, VA Loan
Listing Terms Cash, Conventional, FHA, VA Loan
Financing FHA
Special Listing Condition Listed As-Is
Pets Allowed Conditional, Yes
Read Less Info
Want to know what your home might be worth? Contact us for a FREE valuation!

Our team is ready to help you sell your home for the highest possible price ASAP
Bought with Keller Williams Realty SW

"My job is to find and attract mastery-based agents to the office, protect the culture, and make sure everyone is happy! "


