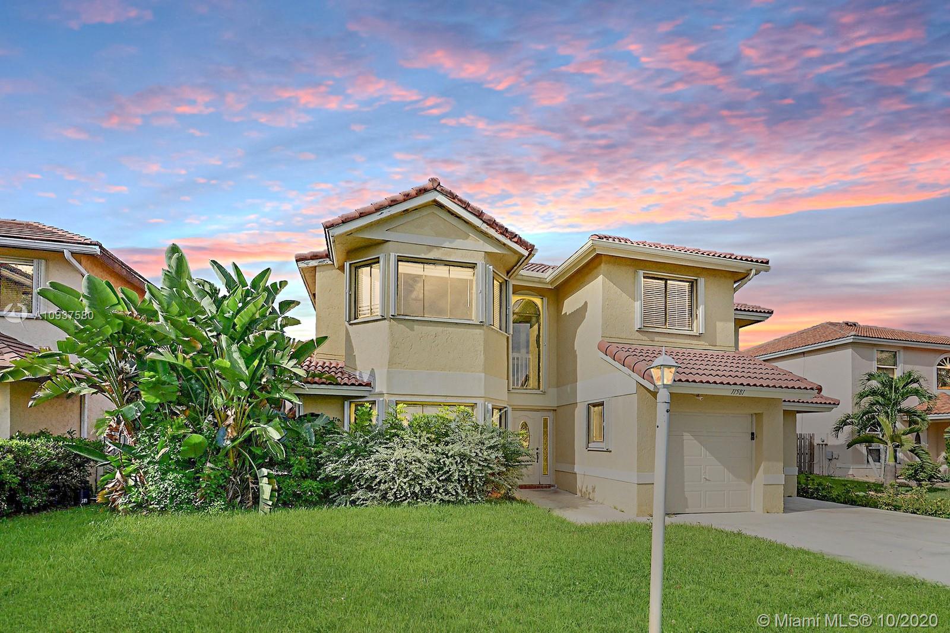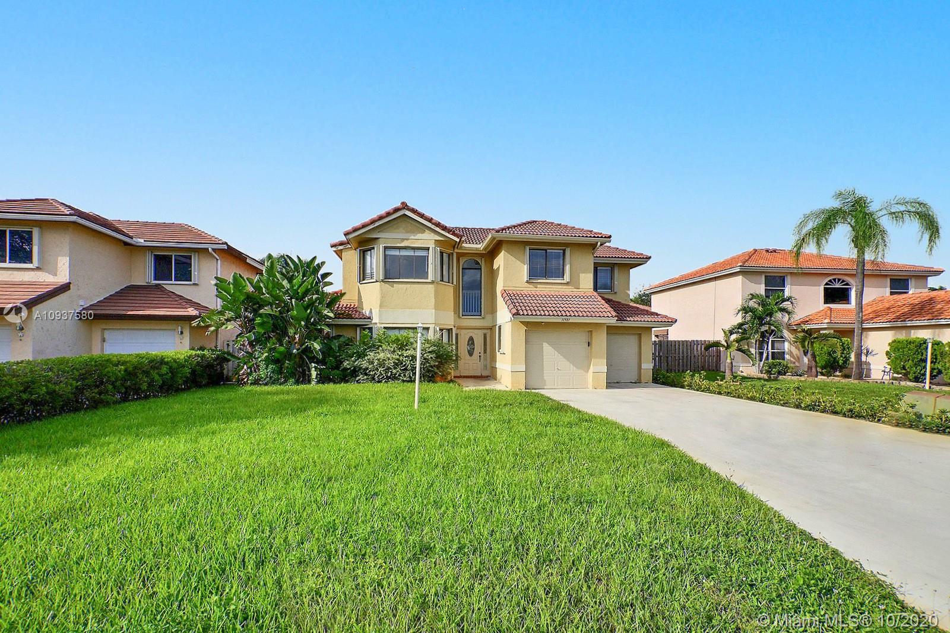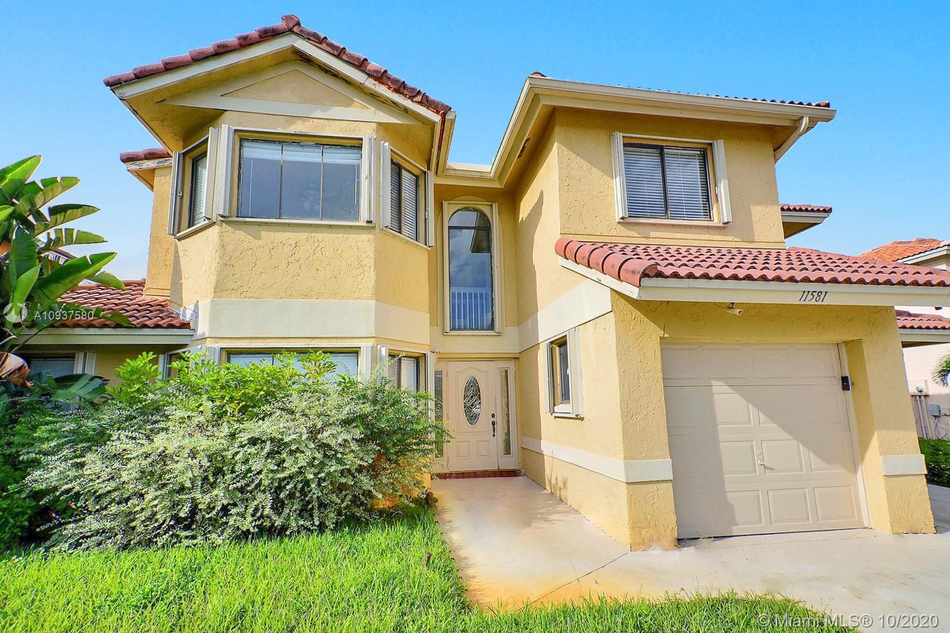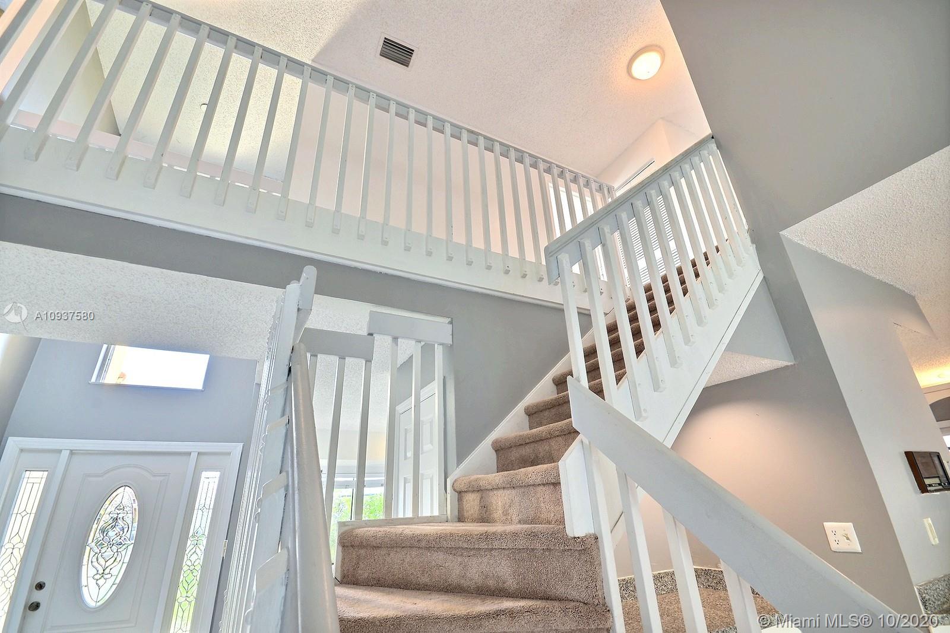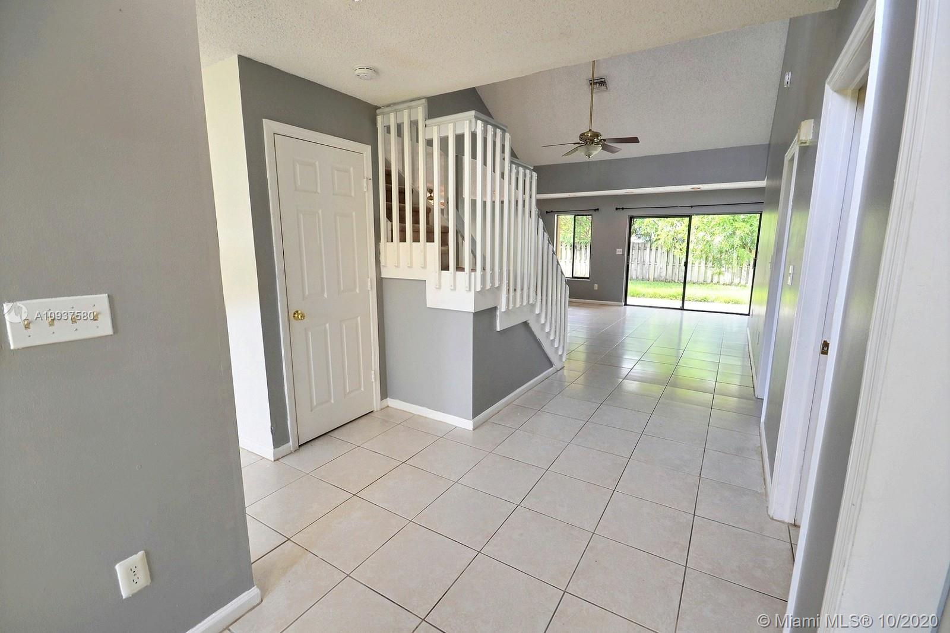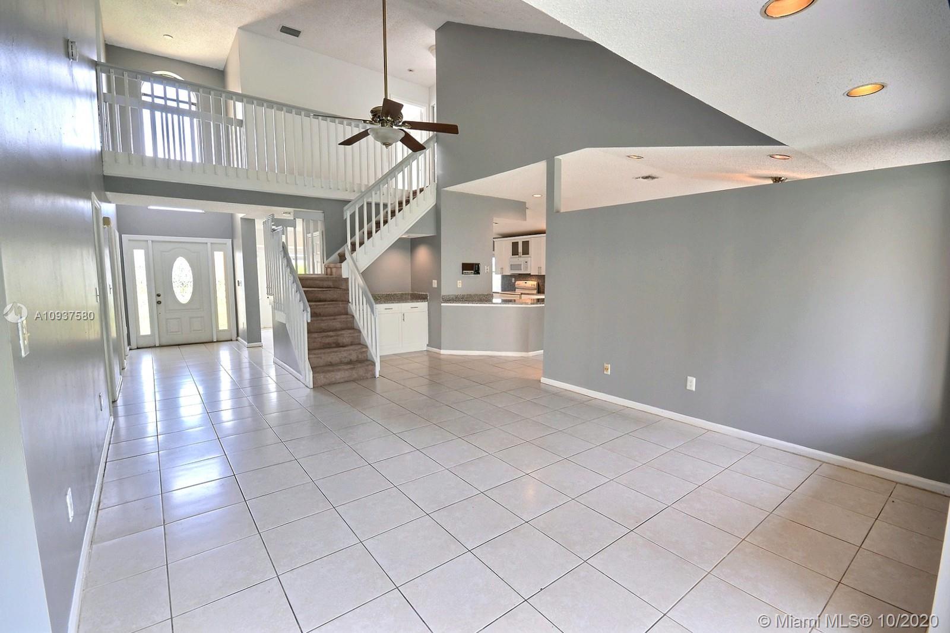$460,000
$449,800
2.3%For more information regarding the value of a property, please contact us for a free consultation.
4 Beds
3 Baths
2,428 SqFt
SOLD DATE : 12/08/2020
Key Details
Sold Price $460,000
Property Type Single Family Home
Sub Type Single Family Residence
Listing Status Sold
Purchase Type For Sale
Square Footage 2,428 sqft
Price per Sqft $189
Subdivision Eagle Creek
MLS Listing ID A10937580
Sold Date 12/08/20
Style Detached,Two Story
Bedrooms 4
Full Baths 2
Half Baths 1
Construction Status Resale
HOA Fees $50/mo
HOA Y/N Yes
Year Built 1990
Annual Tax Amount $7,967
Tax Year 2019
Contingent Backup Contract/Call LA
Lot Size 8,007 Sqft
Property Description
AWESOME 4 BED, 2.5 BATH HOME + OFFICE IN EAGLE CREEK MAKES A STATEMENT FROM THE LONG DRIVEWAY TO THE APPEALING ARCHITECTURAL DESIGN. WELCOMING FOYER OPENS INTO THE SPACIOUS LIVING AREA FEATURING DRAMATIC HIGH CEILINGS. LARGE UPDATED KITCHEN WITH WHITE SHAKER CABINETS,GRANITE COUNTERS AND BACKSPLASH, AND BREAKFAST NOOK. SPACIOUS LIVING AND FAMILY ROOMS PROVIDE ACCESS TO THE LARGE FENCED YARD. DOUBLE DOORS LEAD THE TO PRIMARY BEDROOM ON FIRST FLOOR W WALK-IN CLOSET AND LARGE EN-SUITE BATHROOM COMPLETE WITH DOUBLE VANITIES AND SEPARATE TUB AND SHOWER. ELEGANT STAIRCASE DESIGN LEADS TO 3 BEDROOMS ON SECOND LEVEL. LAUNDRY ROOM WITH SINK, ACCORDION HURRICANE SHUTTERS, 2 CAR GARAGE + FANTASTIC FENCED-IN LOT WITH COVERED PATIO AND ROOM FOR A POOL.
Location
State FL
County Broward County
Community Eagle Creek
Area 3180
Interior
Interior Features First Floor Entry, Main Level Master, Vaulted Ceiling(s)
Heating Central
Cooling Central Air, Ceiling Fan(s)
Flooring Carpet, Tile
Furnishings Unfurnished
Appliance Dryer, Dishwasher, Electric Range, Microwave, Refrigerator, Washer
Laundry Laundry Tub
Exterior
Exterior Feature Fence, Patio
Parking Features Attached
Garage Spaces 2.0
Pool None
Community Features Maintained Community
Utilities Available Cable Available
View Garden
Roof Type Spanish Tile
Porch Patio
Garage Yes
Building
Lot Description < 1/4 Acre
Faces South
Story 2
Sewer Public Sewer
Water Public
Architectural Style Detached, Two Story
Level or Stories Two
Structure Type Block,Other
Construction Status Resale
Others
Pets Allowed Conditional, Yes
HOA Fee Include Common Areas,Maintenance Structure
Senior Community No
Tax ID 514024070900
Acceptable Financing Cash, Conventional, FHA, VA Loan
Listing Terms Cash, Conventional, FHA, VA Loan
Financing Conventional
Special Listing Condition Listed As-Is
Pets Allowed Conditional, Yes
Read Less Info
Want to know what your home might be worth? Contact us for a FREE valuation!

Our team is ready to help you sell your home for the highest possible price ASAP
Bought with Traymore Real Estate, LLC.
"My job is to find and attract mastery-based agents to the office, protect the culture, and make sure everyone is happy! "


