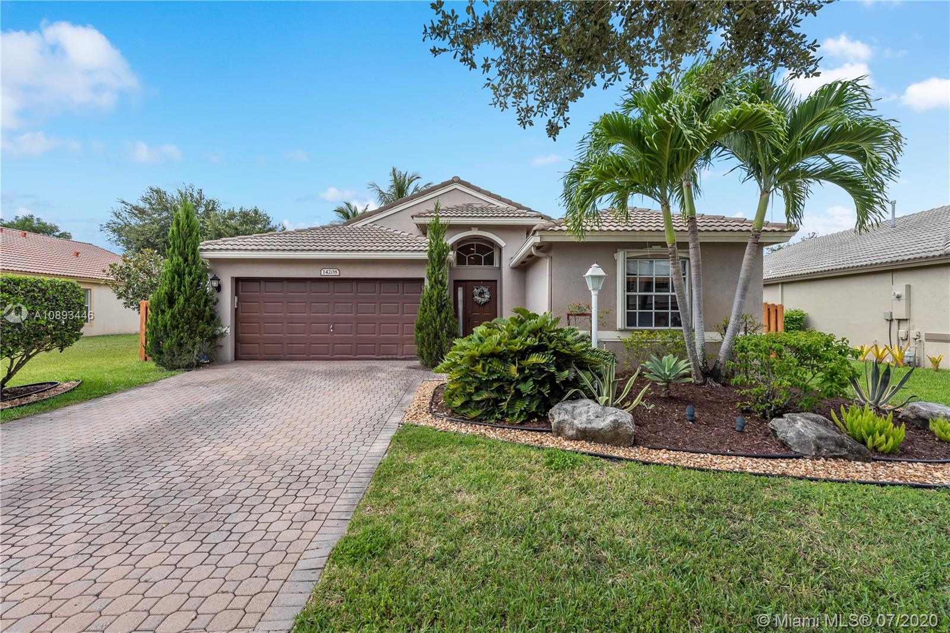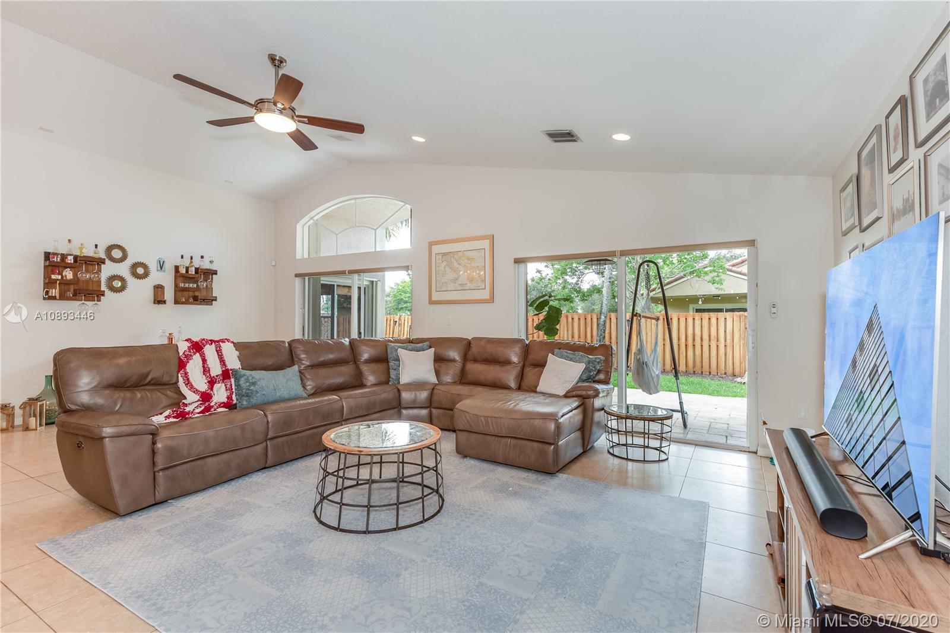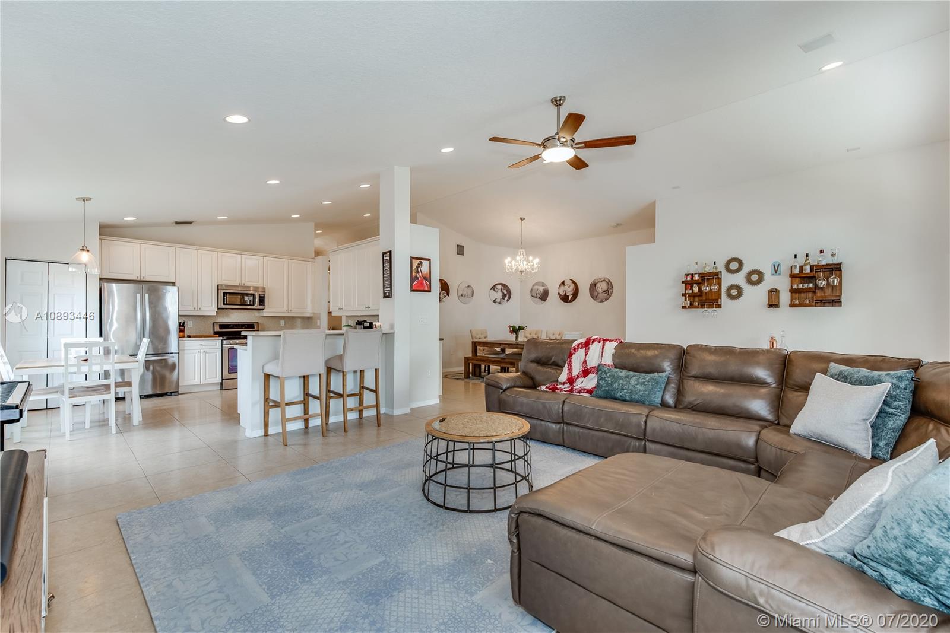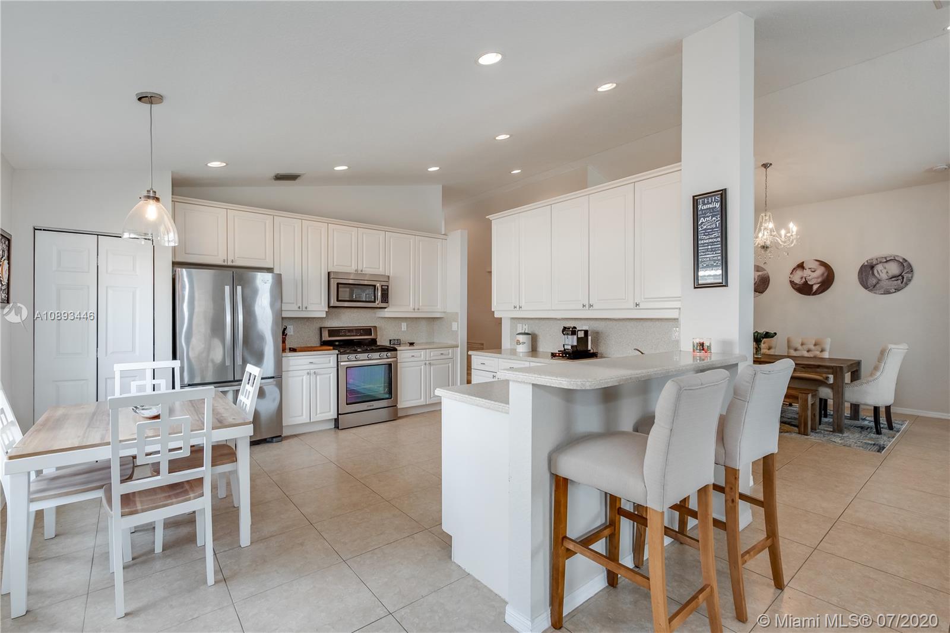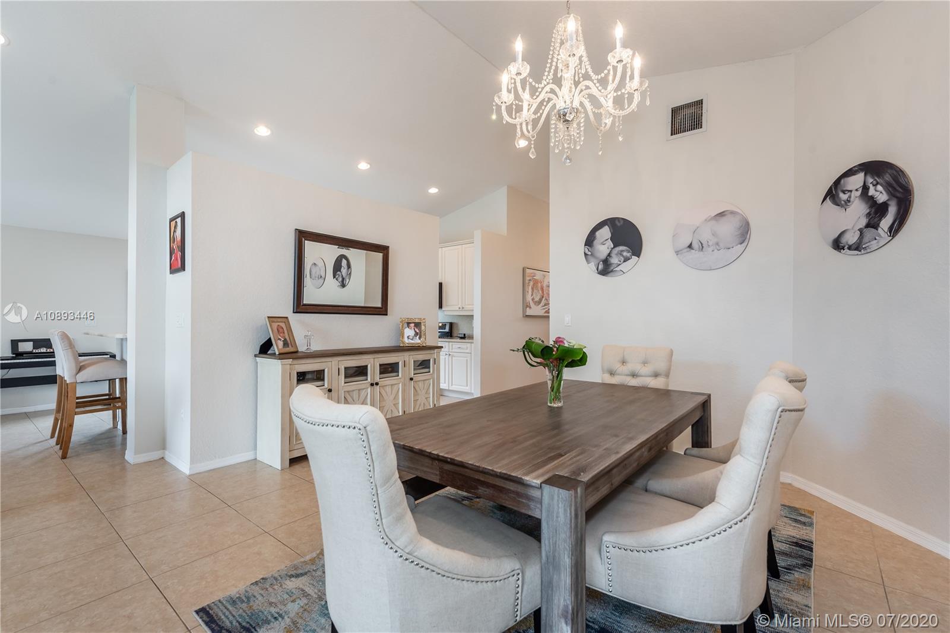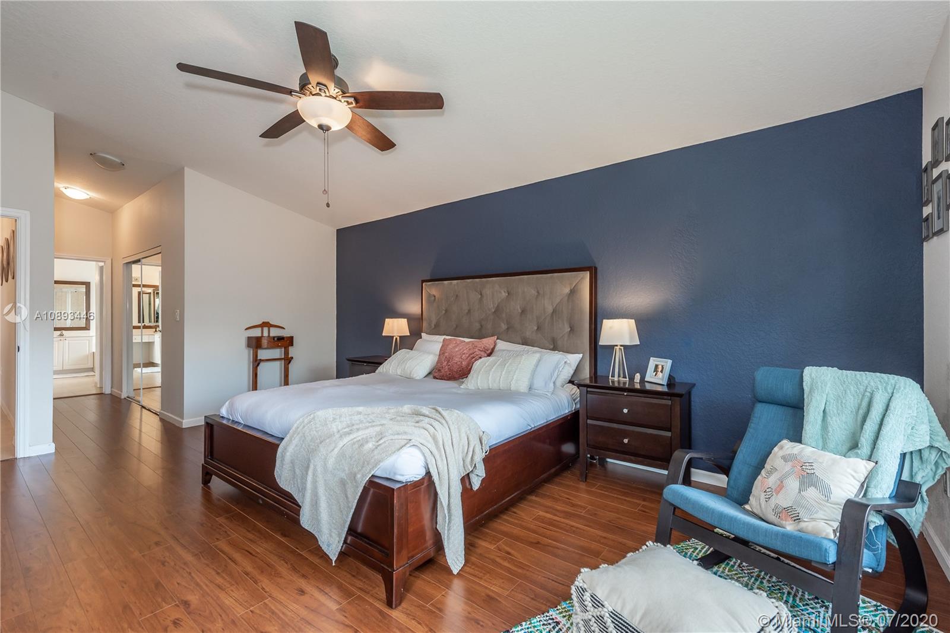$440,000
$440,000
For more information regarding the value of a property, please contact us for a free consultation.
3 Beds
2 Baths
1,984 SqFt
SOLD DATE : 10/22/2020
Key Details
Sold Price $440,000
Property Type Single Family Home
Sub Type Single Family Residence
Listing Status Sold
Purchase Type For Sale
Square Footage 1,984 sqft
Price per Sqft $221
Subdivision Pembroke Falls Ph 7
MLS Listing ID A10893446
Sold Date 10/22/20
Style Detached,One Story
Bedrooms 3
Full Baths 2
Construction Status Resale
HOA Fees $262/mo
HOA Y/N Yes
Year Built 2001
Annual Tax Amount $6,621
Tax Year 2019
Contingent No Contingencies
Lot Size 6,991 Sqft
Property Description
Contemporary ***ROSEWOOD MODEL HOME*** in Sought After Bimini Bay@Pembroke Falls. Featuring: Large Open Kitchen, Corian Counter-Tops, Stainless Steel Appliances, Gas Range, Pantry, Spacious Master Suite, Walk-In California Closet, Dual Vanities, Jetted Jacuzzi Tub, Vaulted Ceilings, Enormous Great Room, Engineered Wood Flooring, Three Sets of Sliding Glass Doors leading to an Expansive Covered Travertine Patio, Fenced Grounds, Tropical Landscaping & Accordion Shutters. Resort Style Club House: Heated Pool, Spa, Fitness Center, Tennis, Basketball, Ballroom, Tot-Lots, 4–24hr Manned Secure Entrances, Activities Director & Onsite Management. HOA Includes: Fiber Optic Cable, Wireless Internet & Alarm Monitoring. Convenient to Shopping, Dining, Entertainment & Schools. Hurry Call Us Today!!!
Location
State FL
County Broward County
Community Pembroke Falls Ph 7
Area 3180
Direction Pembroke Falls - Bimini Bay
Interior
Interior Features Breakfast Bar, Bedroom on Main Level, Breakfast Area, Closet Cabinetry, Living/Dining Room, Pantry, Vaulted Ceiling(s), Walk-In Closet(s)
Heating Central
Cooling Central Air
Flooring Tile, Wood
Window Features Blinds
Appliance Some Gas Appliances, Dishwasher, Disposal, Gas Range, Gas Water Heater, Microwave, Refrigerator
Laundry Washer Hookup, Dryer Hookup
Exterior
Exterior Feature Fence, Porch, Patio, Storm/Security Shutters
Garage Spaces 2.0
Pool None, Community
Community Features Clubhouse, Pool, Tennis Court(s)
Utilities Available Cable Available
View Garden
Roof Type Spanish Tile
Porch Open, Patio, Porch
Garage Yes
Building
Lot Description Sprinklers Automatic, < 1/4 Acre
Faces North
Story 1
Sewer Public Sewer
Water Public
Architectural Style Detached, One Story
Structure Type Block
Construction Status Resale
Schools
Elementary Schools Lakeside
Middle Schools Walter C. Young
High Schools Flanagan;Charls
Others
Pets Allowed No Pet Restrictions, Yes
HOA Fee Include Cable TV,Internet,Recreation Facilities
Senior Community No
Tax ID 514010072160
Security Features Security System Owned
Acceptable Financing Cash, Conventional, FHA, VA Loan
Listing Terms Cash, Conventional, FHA, VA Loan
Financing Conventional
Special Listing Condition Listed As-Is
Pets Allowed No Pet Restrictions, Yes
Read Less Info
Want to know what your home might be worth? Contact us for a FREE valuation!

Our team is ready to help you sell your home for the highest possible price ASAP
Bought with Willard Realty Team Corp
"My job is to find and attract mastery-based agents to the office, protect the culture, and make sure everyone is happy! "


