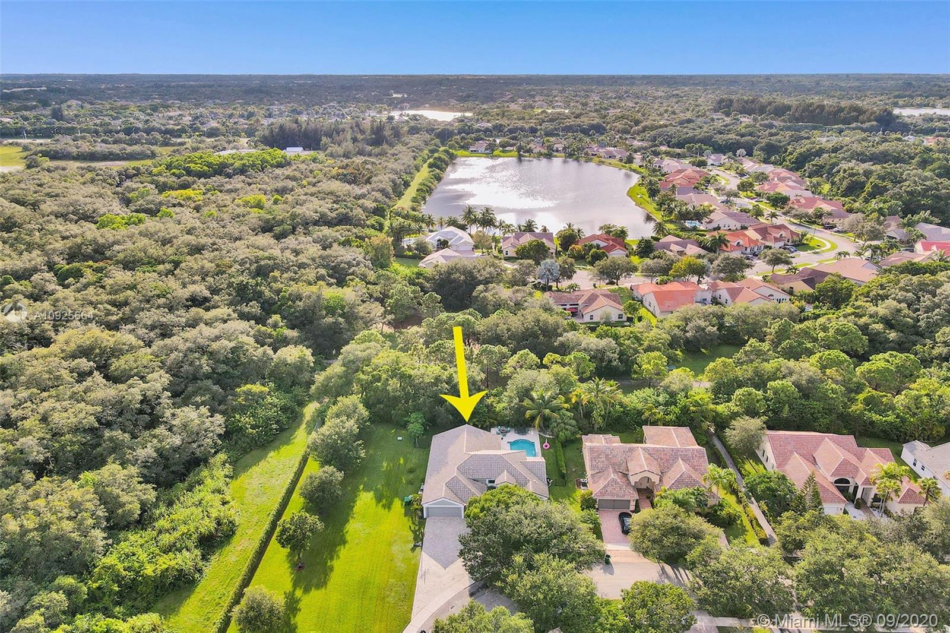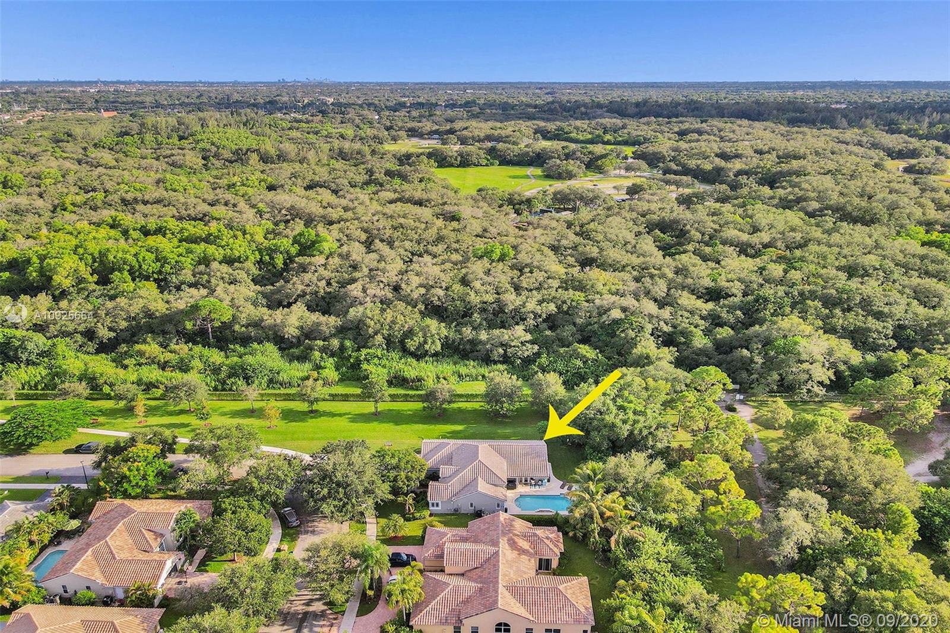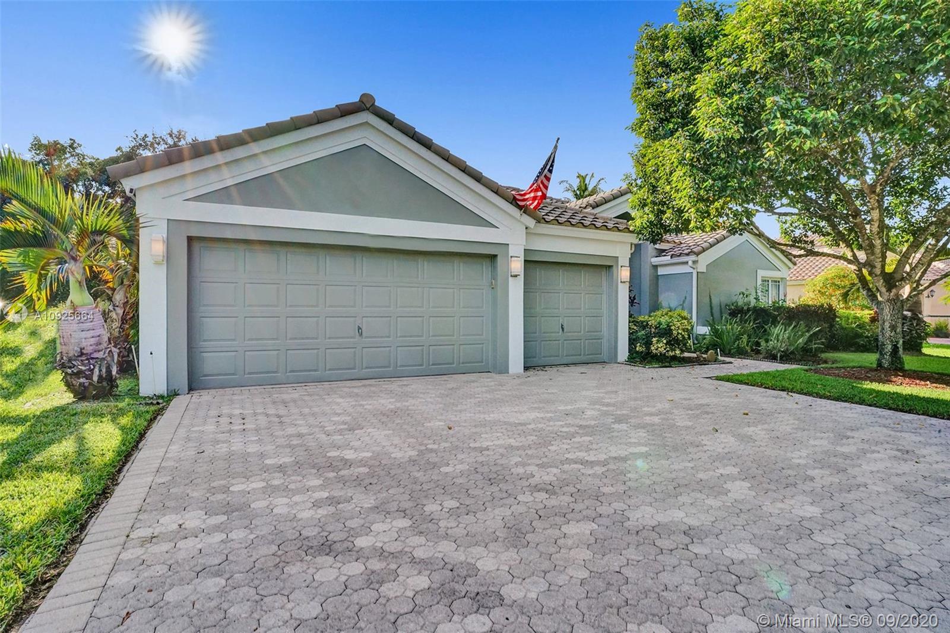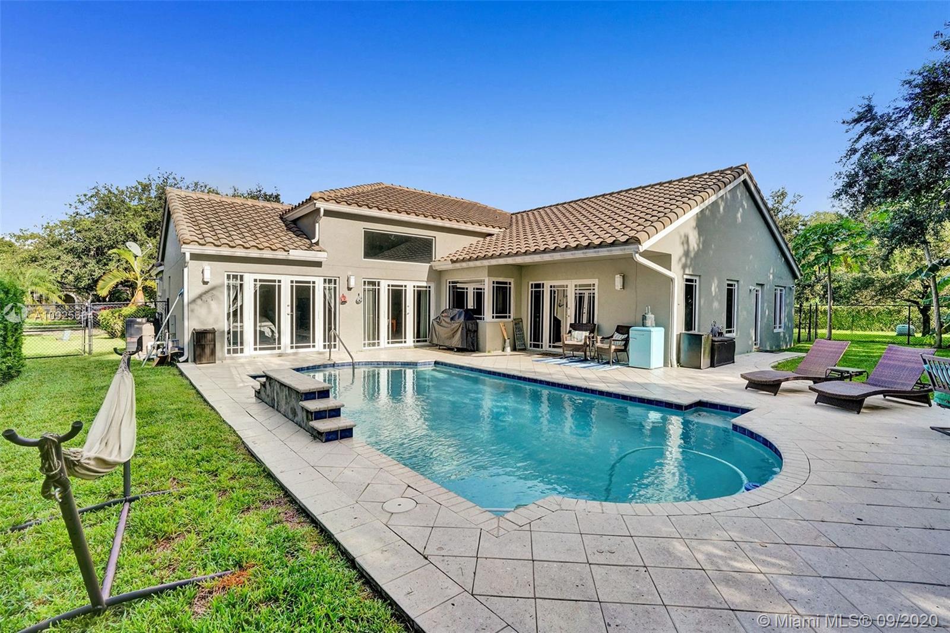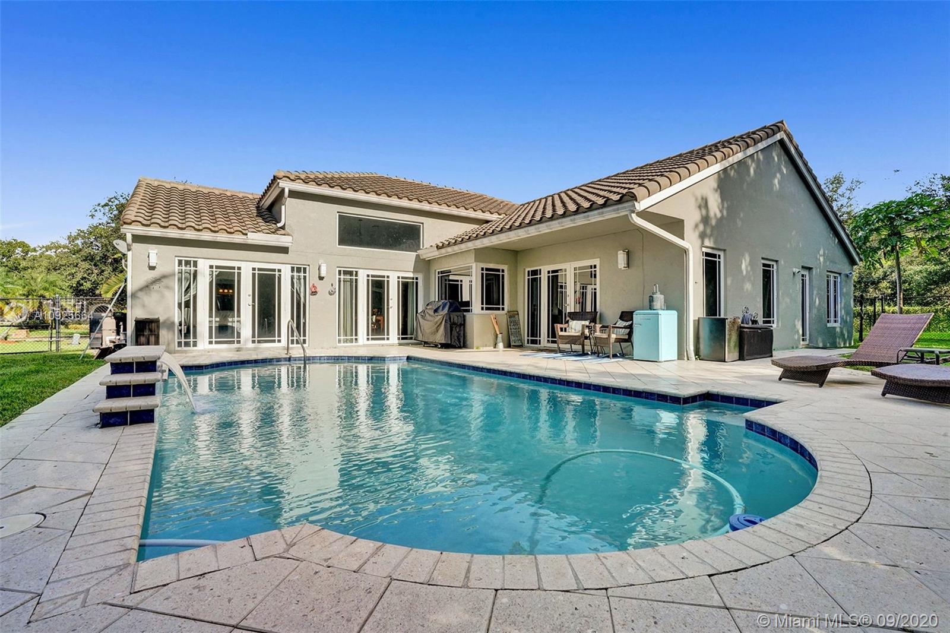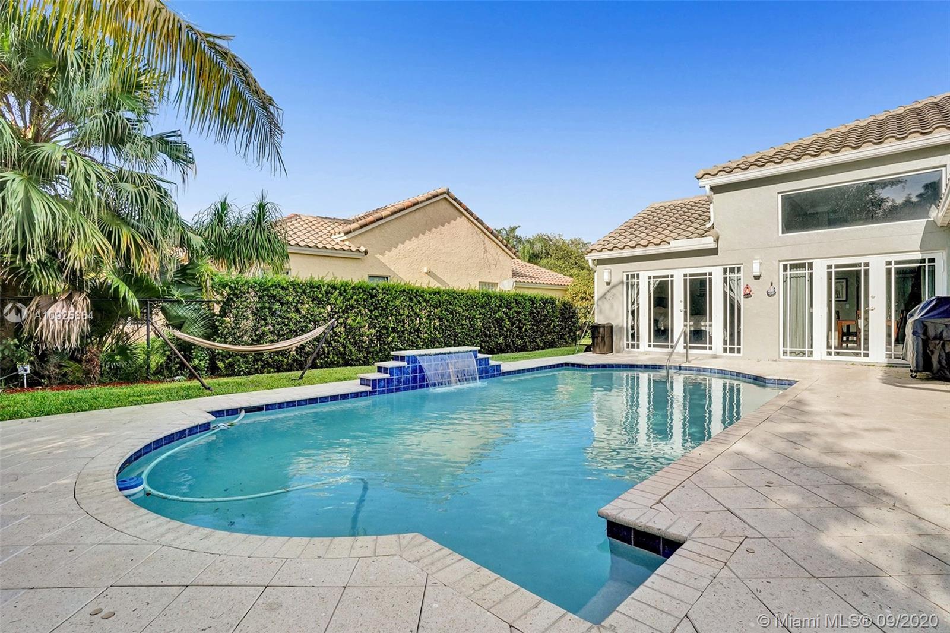$685,000
$685,000
For more information regarding the value of a property, please contact us for a free consultation.
4 Beds
3 Baths
3,518 SqFt
SOLD DATE : 10/29/2020
Key Details
Sold Price $685,000
Property Type Single Family Home
Sub Type Single Family Residence
Listing Status Sold
Purchase Type For Sale
Square Footage 3,518 sqft
Price per Sqft $194
Subdivision Forest Ridge
MLS Listing ID A10925664
Sold Date 10/29/20
Style Detached,One Story
Bedrooms 4
Full Baths 3
Construction Status Resale
HOA Fees $95/mo
HOA Y/N Yes
Year Built 1998
Annual Tax Amount $7,366
Tax Year 2019
Contingent Pending Inspections
Property Description
Amazing opportunity to own a 4 bedroom 3 bath **HEATED POOL** home **ON THE RIDGE** IN THE MOST DESIRABLE NEIGHBORHOOD IN DAVIE - FOREST RIDGE! This property features a **3 CAR GARAGE**, triple split floor plan, remodeled and immaculate wide open kitchen which will make you say WOW! **IMPACT WINDOWS & DOORS*** Roof (2012), cabana bath, plenty of storage, valuted ceilings! Garage has a Tesla charging station! Located on the end of the street with no neighbors on one side with easy access to the Ridge! Enjoy the nature while in your very private backyard! Walking distance to the elementary school! This home is a very rare find in Forest Ridge!
Location
State FL
County Broward County
Community Forest Ridge
Area 3880
Direction Pine Island Road to Forest Ridge entrance, left at the statue, right at the stop sign and follow it around to property on left hand side - there is no sign in the front yard.
Interior
Interior Features Dining Area, Separate/Formal Dining Room, Entrance Foyer, Eat-in Kitchen, Kitchen/Dining Combo, Sitting Area in Master, Split Bedrooms, Vaulted Ceiling(s), Walk-In Closet(s)
Heating Central
Cooling Central Air, Ceiling Fan(s)
Flooring Tile, Wood
Furnishings Unfurnished
Window Features Blinds
Appliance Dryer, Dishwasher, Electric Range, Disposal, Microwave, Refrigerator, Washer
Exterior
Exterior Feature Fence, Lighting, Patio, Storm/Security Shutters
Parking Features Attached
Garage Spaces 3.0
Pool Free Form, Heated, In Ground, Other, Pool, Community
Community Features Pool, Street Lights, Sidewalks
Utilities Available Cable Available
View Other, Pool
Roof Type Barrel
Porch Patio
Garage Yes
Building
Lot Description 1/4 to 1/2 Acre Lot, Sprinklers Automatic
Faces East
Story 1
Sewer Public Sewer
Water Public
Architectural Style Detached, One Story
Structure Type Block
Construction Status Resale
Schools
Elementary Schools Silver Ridge
Middle Schools Indian Ridge
High Schools Western
Others
Pets Allowed Size Limit, Yes
HOA Fee Include Common Areas,Maintenance Structure
Senior Community No
Tax ID 504120130350
Acceptable Financing Cash, Conventional
Listing Terms Cash, Conventional
Financing Conventional
Special Listing Condition Listed As-Is
Pets Allowed Size Limit, Yes
Read Less Info
Want to know what your home might be worth? Contact us for a FREE valuation!

Our team is ready to help you sell your home for the highest possible price ASAP
Bought with Keller Williams Central
"My job is to find and attract mastery-based agents to the office, protect the culture, and make sure everyone is happy! "


