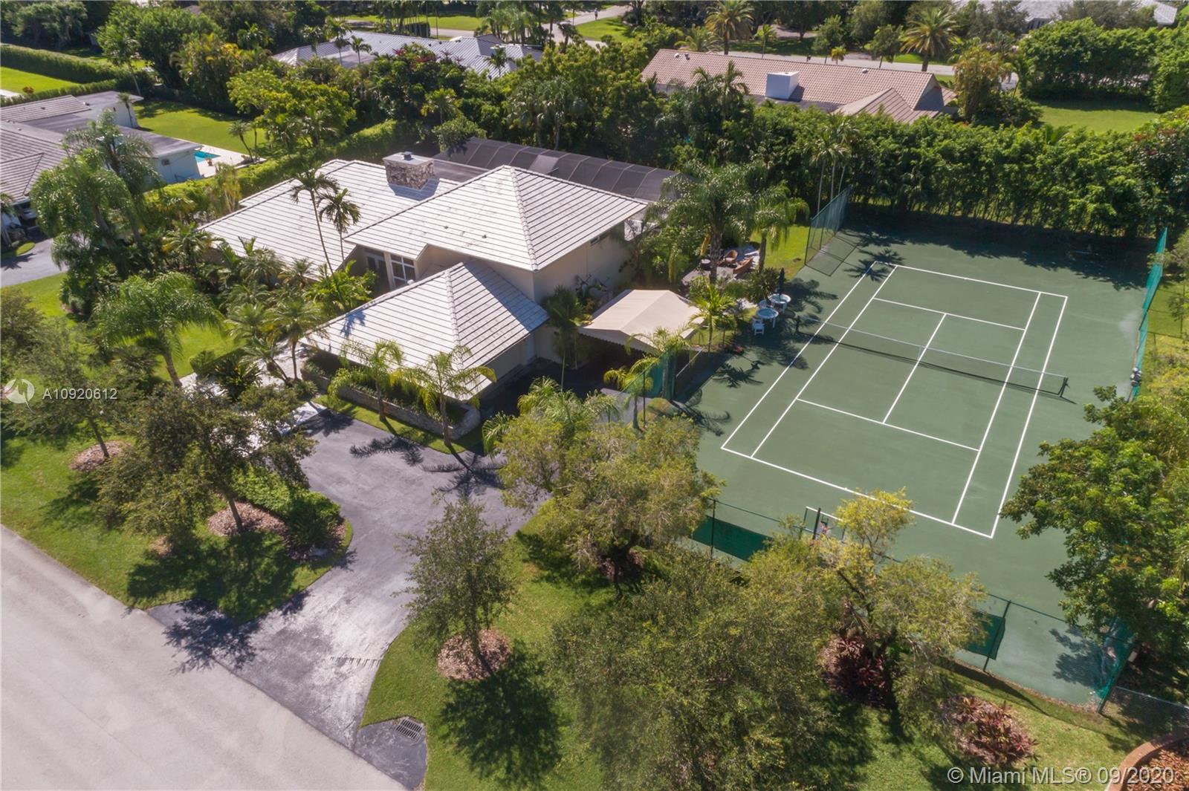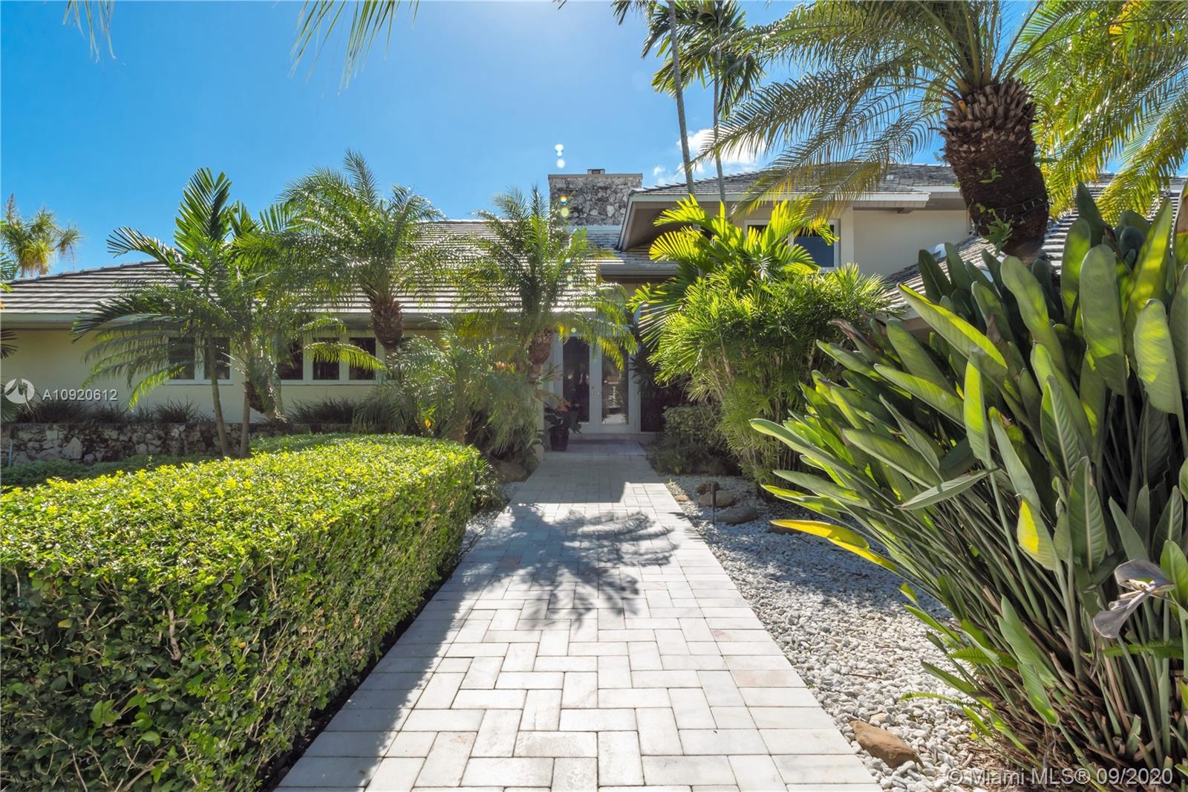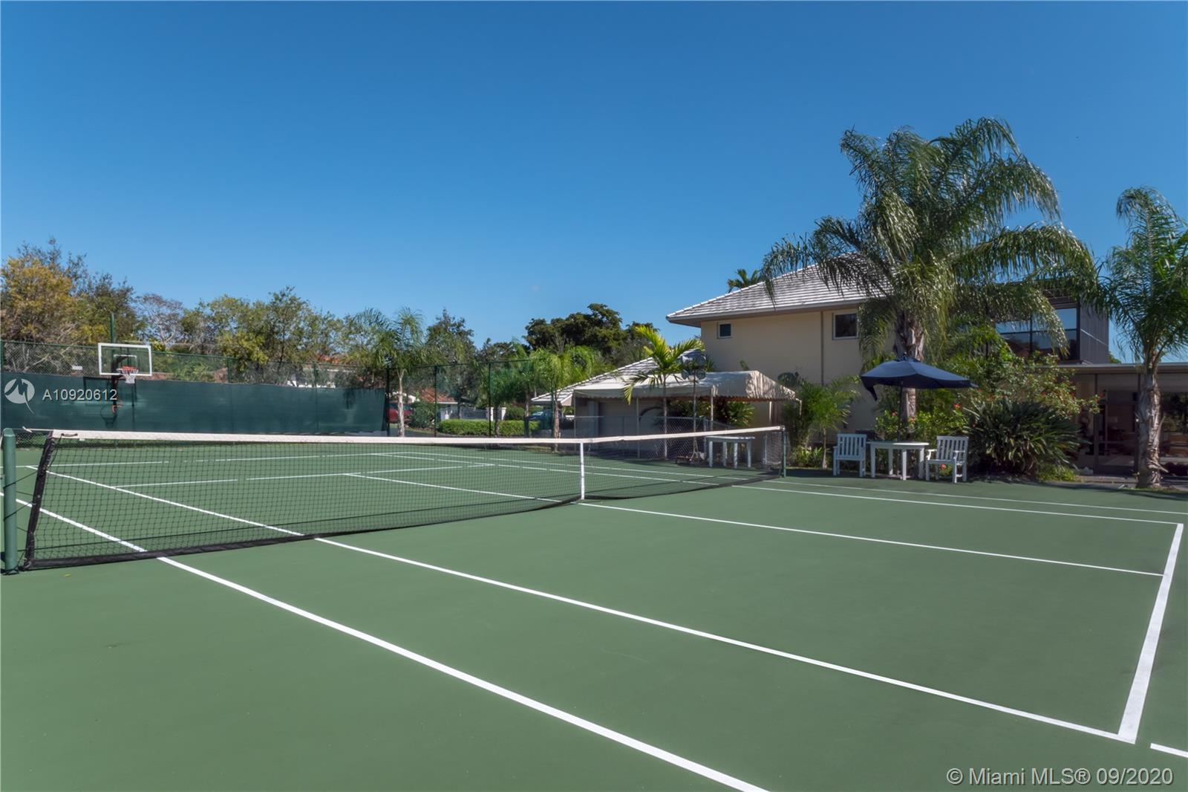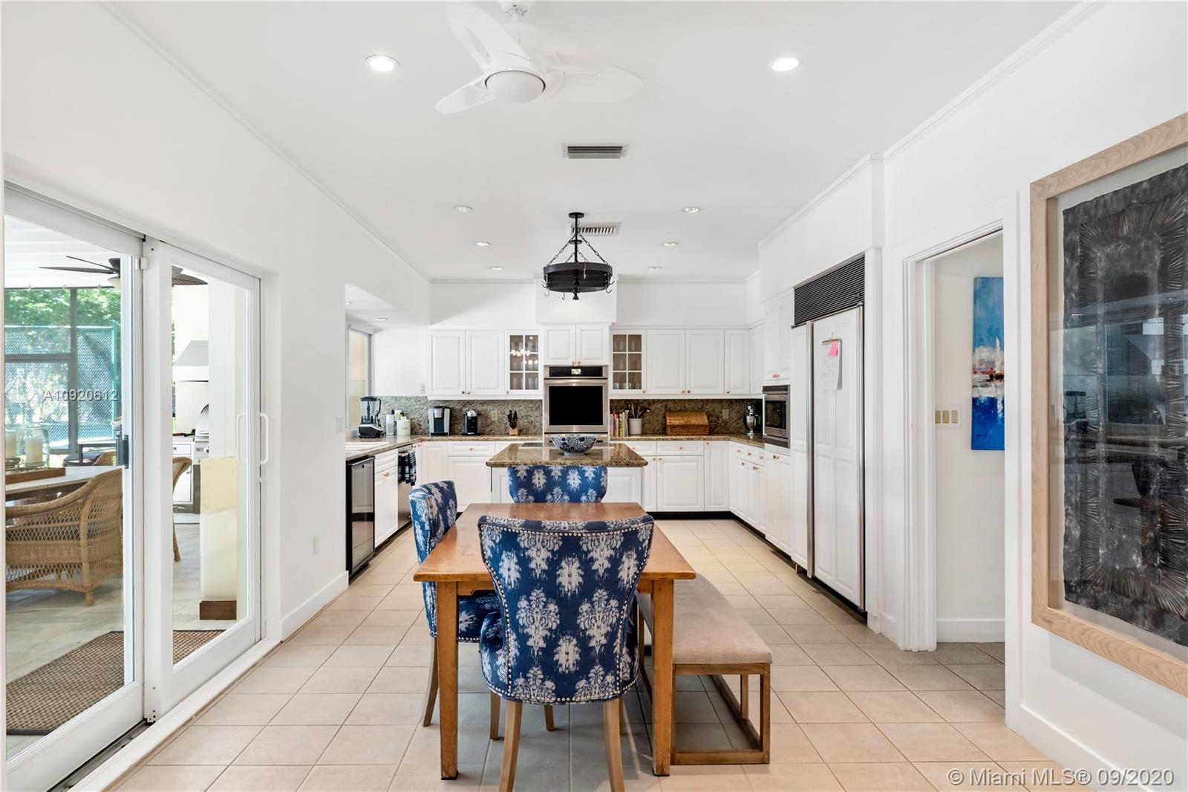$1,575,000
$1,799,000
12.5%For more information regarding the value of a property, please contact us for a free consultation.
5 Beds
4 Baths
4,236 SqFt
SOLD DATE : 12/15/2020
Key Details
Sold Price $1,575,000
Property Type Single Family Home
Sub Type Single Family Residence
Listing Status Sold
Purchase Type For Sale
Square Footage 4,236 sqft
Price per Sqft $371
Subdivision Pine Bay Estates Sec 1
MLS Listing ID A10920612
Sold Date 12/15/20
Style Detached,Two Story
Bedrooms 5
Full Baths 3
Half Baths 1
Construction Status Resale
HOA Fees $39/ann
HOA Y/N Yes
Year Built 1976
Annual Tax Amount $22,264
Tax Year 2019
Contingent No Contingencies
Lot Size 0.780 Acres
Property Description
North/South Tennis Court home in Pine Bay Estates! Resort style family retreat in premier Gables/Pinecrest. Light filled 5/3.5 + "bonus room". Full home generator, new impact windows & doors, 2016 roof, 3 new zoned A/Cs. Designed for entertaining, indoor/outdoor living with summer kitchen, full bar, fireplace, and newly surfaced pool. Children's wing includes 4 bedrooms, 2 baths. Private, spacious upstairs master suite with treetop terrace overlooking tennis & basketball court. 24 hour patrolled neighborhood security. Next to Old Cutler bike trails, Pinecrest parks, and coveted private and public schools.
Location
State FL
County Miami-dade County
Community Pine Bay Estates Sec 1
Area 50
Direction Old Cutler Road to SW 117 Terrace (Pine Bay Estates), right turn onto SW 57 Court, Follow curves left which becomes 116 Street, corner house on left!
Interior
Interior Features Wet Bar, Built-in Features, Bedroom on Main Level, Breakfast Area, Closet Cabinetry, Dining Area, Separate/Formal Dining Room, Entrance Foyer, Eat-in Kitchen, First Floor Entry, Fireplace, High Ceilings, Sitting Area in Master, Split Bedrooms, Upper Level Master, Bar, Atrium
Heating Electric
Cooling Central Air, Ceiling Fan(s), Electric
Flooring Carpet, Marble, Wood
Fireplace Yes
Window Features Blinds,Impact Glass,Sliding
Appliance Dryer, Dishwasher, Electric Range, Electric Water Heater, Disposal, Microwave, Refrigerator, Self Cleaning Oven, Trash Compactor, Washer
Laundry In Garage, Laundry Tub
Exterior
Exterior Feature Awning(s), Balcony, Barbecue, Enclosed Porch, Security/High Impact Doors, Outdoor Grill, Patio, Tennis Court(s)
Parking Features Attached
Garage Spaces 2.0
Pool Fenced, Heated, In Ground, Other, Pool Equipment, Pool
Community Features Bar/Lounge, Fitness
View Pool, Tennis Court
Roof Type Slate
Porch Balcony, Patio, Porch, Screened
Garage Yes
Building
Lot Description <1 Acre, Sprinklers Automatic
Faces North
Story 2
Sewer Septic Tank
Water Public
Architectural Style Detached, Two Story
Level or Stories Two
Structure Type Block
Construction Status Resale
Others
Senior Community No
Tax ID 03-50-12-030-0220
Security Features Security System Owned,Smoke Detector(s)
Acceptable Financing Cash, Conventional
Listing Terms Cash, Conventional
Financing Conventional
Special Listing Condition Listed As-Is
Read Less Info
Want to know what your home might be worth? Contact us for a FREE valuation!

Our team is ready to help you sell your home for the highest possible price ASAP
Bought with Brown Harris Stevens
"My job is to find and attract mastery-based agents to the office, protect the culture, and make sure everyone is happy! "







