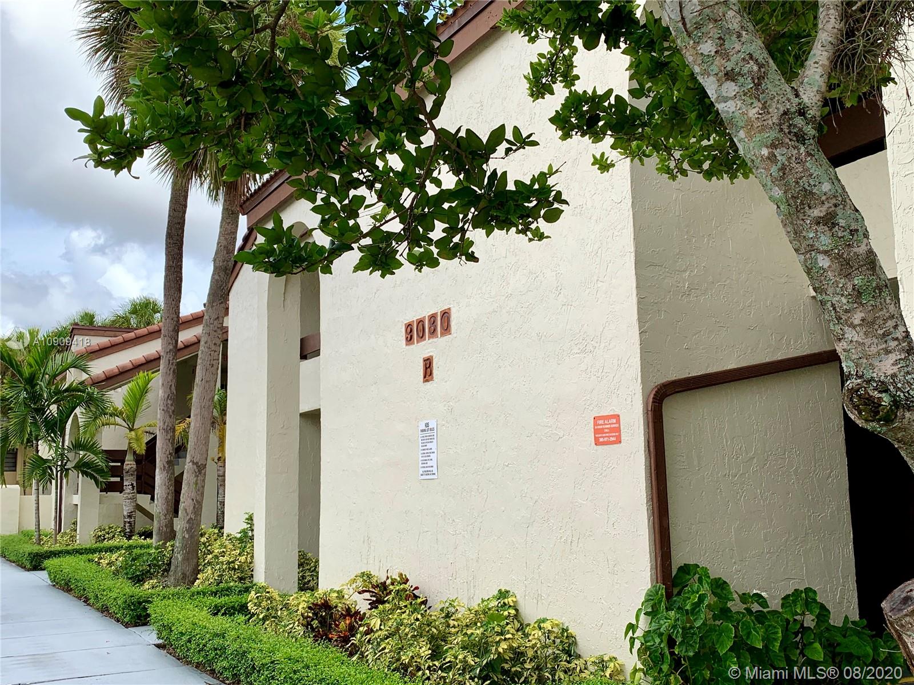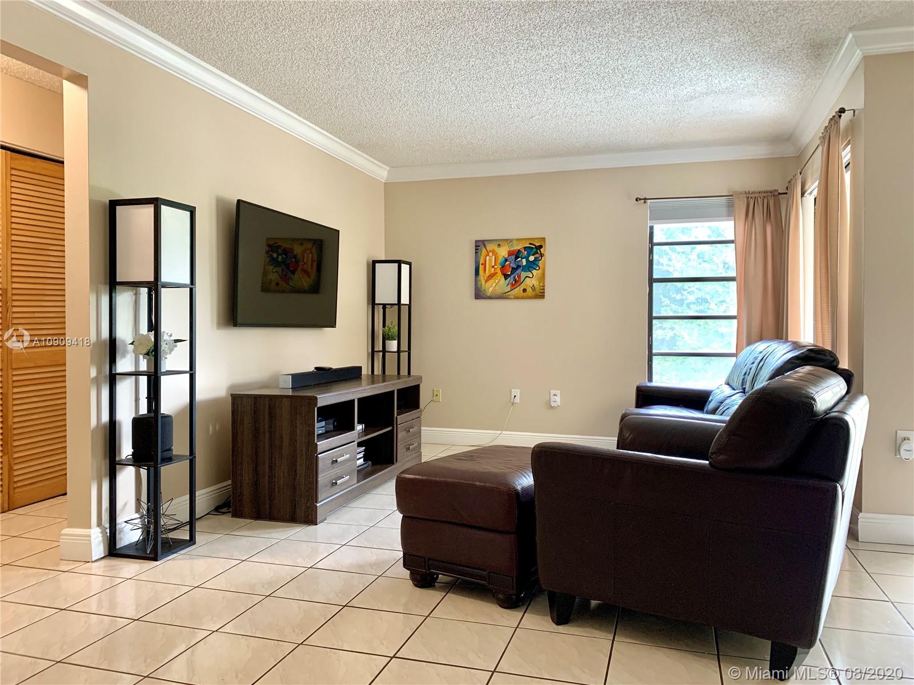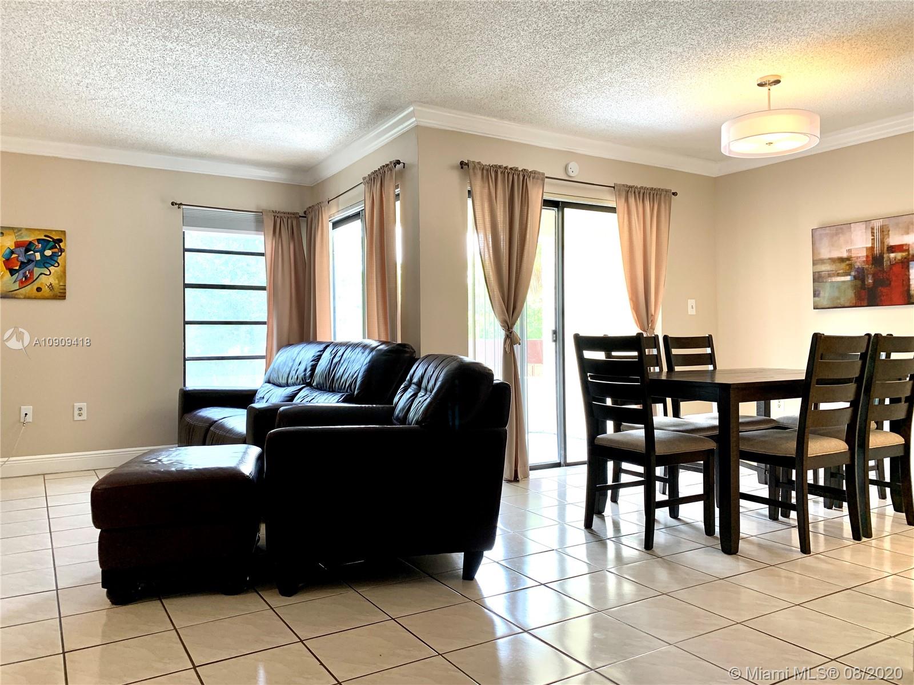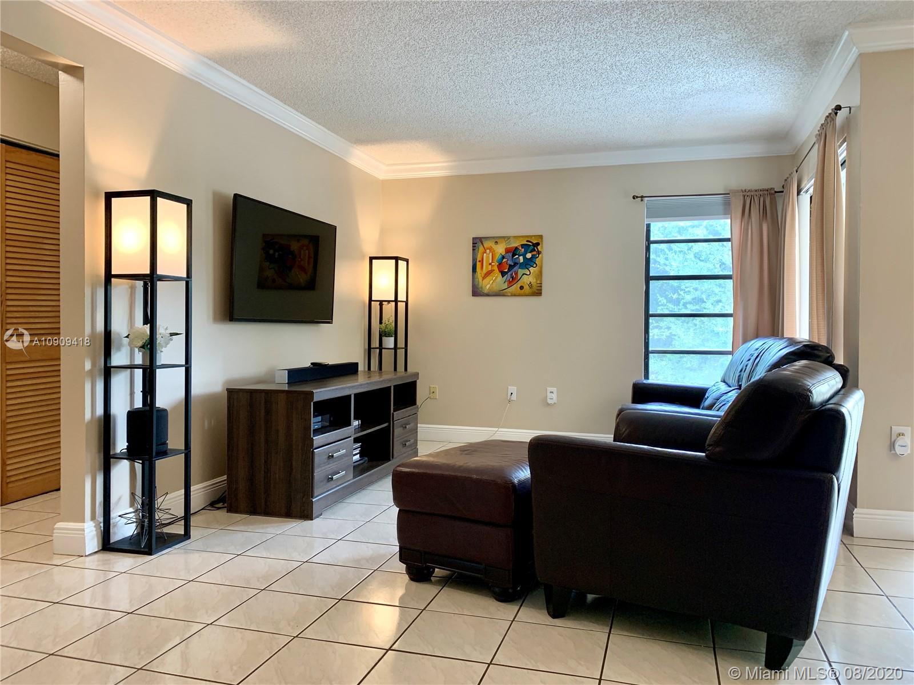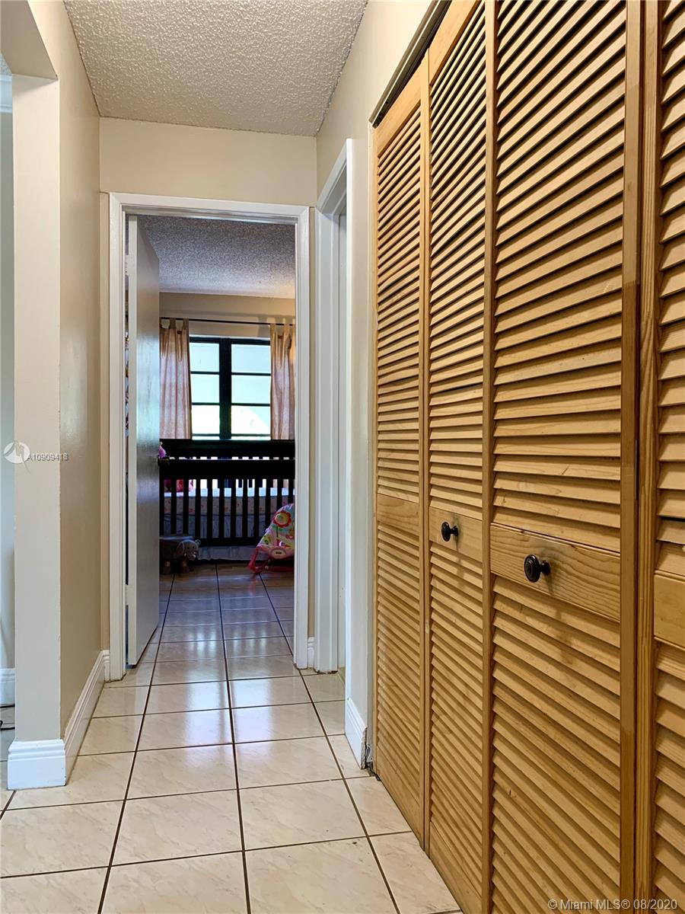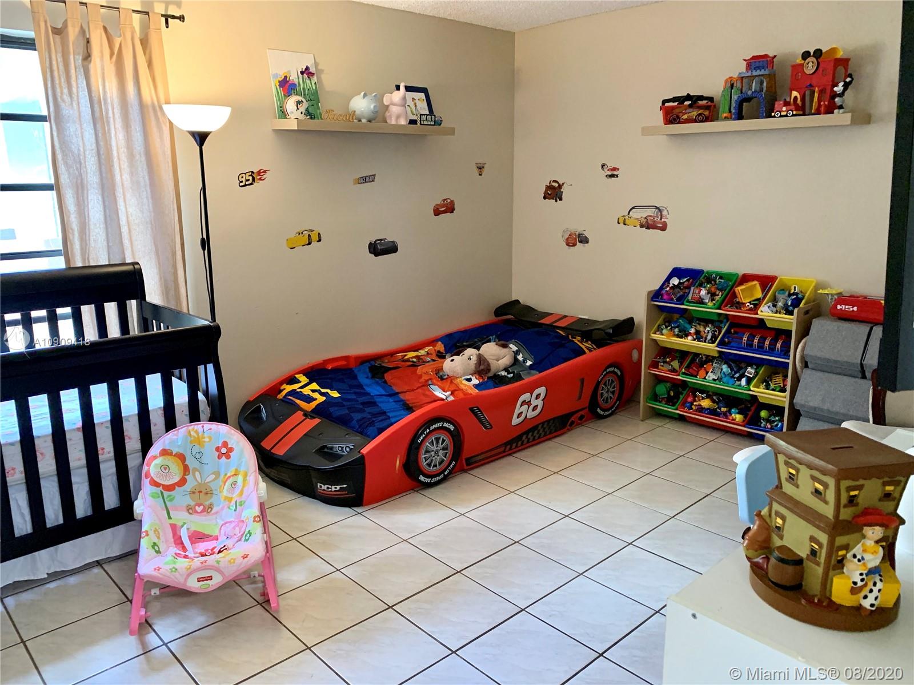$230,000
$230,000
For more information regarding the value of a property, please contact us for a free consultation.
2 Beds
2 Baths
1,040 SqFt
SOLD DATE : 09/24/2020
Key Details
Sold Price $230,000
Property Type Condo
Sub Type Condominium
Listing Status Sold
Purchase Type For Sale
Square Footage 1,040 sqft
Price per Sqft $221
Subdivision Kenland Bend South Condo
MLS Listing ID A10909418
Sold Date 09/24/20
Style Spanish/Mediterranean
Bedrooms 2
Full Baths 2
Construction Status New Construction
HOA Fees $383/mo
HOA Y/N Yes
Year Built 1983
Annual Tax Amount $879
Tax Year 2019
Contingent Pending Inspections
Property Description
Welcome to this beautifully updated, centrally located condo in the heart of Kendall! This second-story unit offers 2 bedrooms, 2 full bathrooms, a family room, dining room, kitchen and covered terrace in a comfortably-distributed layout. The bedrooms with ensuite bathrooms are equally large and offer ample closet space. The updated kitchen has beautiful shaker cabinets, quarts countertops, subway tiled backsplash and stainless steel appliances that come together in a beautiful, neutral palette. The master bath was exquisitely redone in similar tones and finishes and boasts a beautiful, space-saving, barn-style door. The guest bathroom has dual access from the bedroom and hallway for guests to easily access. The unit comes with a stackable washer/dryer and an extra storage shed outside.
Location
State FL
County Miami-dade County
Community Kenland Bend South Condo
Area 59
Direction Please use a GPS device like Google Maps or Waze. Note: this unit is in a two-story building across from the pool area. There is an entrance sign that will show you the building number and letter.
Interior
Interior Features Bedroom on Main Level, Dining Area, Separate/Formal Dining Room, Second Floor Entry, Entrance Foyer, Main Living Area Entry Level, Other, Pantry, Split Bedrooms, Walk-In Closet(s)
Heating Central, Electric
Cooling Central Air, Electric
Flooring Tile
Furnishings Unfurnished
Window Features Blinds,Drapes,Tinted Windows
Appliance Dryer, Dishwasher, Electric Range, Disposal, Microwave, Refrigerator, Washer
Exterior
Exterior Feature Balcony, Shed
Utilities Available Cable Available
Amenities Available Clubhouse, Pool, Tennis Court(s)
View Garden, Pool
Porch Balcony, Open
Garage No
Building
Faces North
Architectural Style Spanish/Mediterranean
Additional Building Shed(s)
Structure Type Block
Construction Status New Construction
Schools
Elementary Schools Calusa
Middle Schools Arvida
High Schools Killian Senior
Others
Pets Allowed Conditional, Yes
HOA Fee Include All Facilities,Common Areas,Cable TV,Maintenance Structure,Parking,Roof,Sewer,Water
Senior Community No
Tax ID 30-59-01-027-1800
Security Features Security System Owned,Smoke Detector(s)
Acceptable Financing Cash, Conventional, FHA, VA Loan
Listing Terms Cash, Conventional, FHA, VA Loan
Financing Cash
Special Listing Condition Listed As-Is
Pets Allowed Conditional, Yes
Read Less Info
Want to know what your home might be worth? Contact us for a FREE valuation!

Our team is ready to help you sell your home for the highest possible price ASAP
Bought with Fortune International Realty

"My job is to find and attract mastery-based agents to the office, protect the culture, and make sure everyone is happy! "


