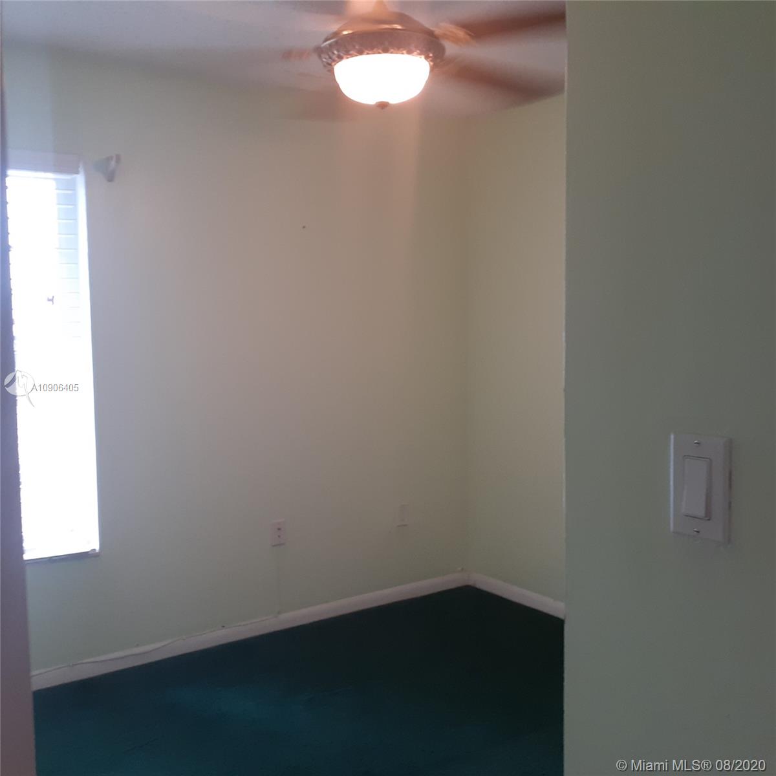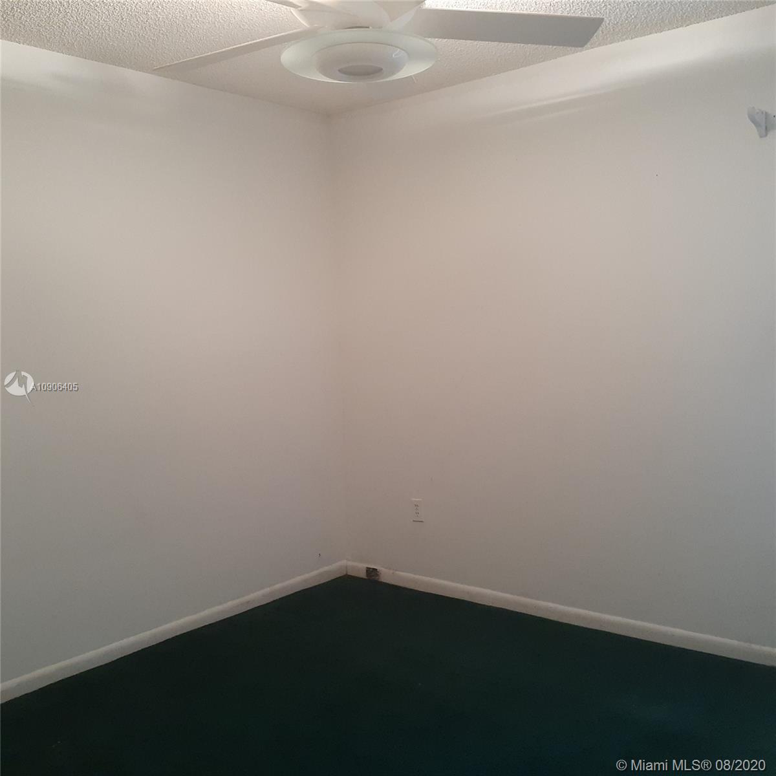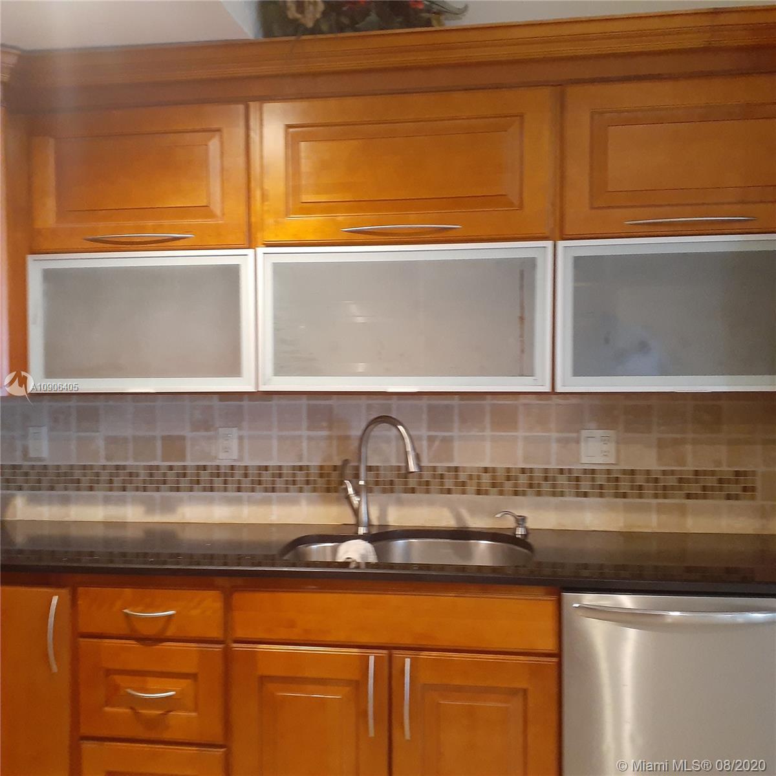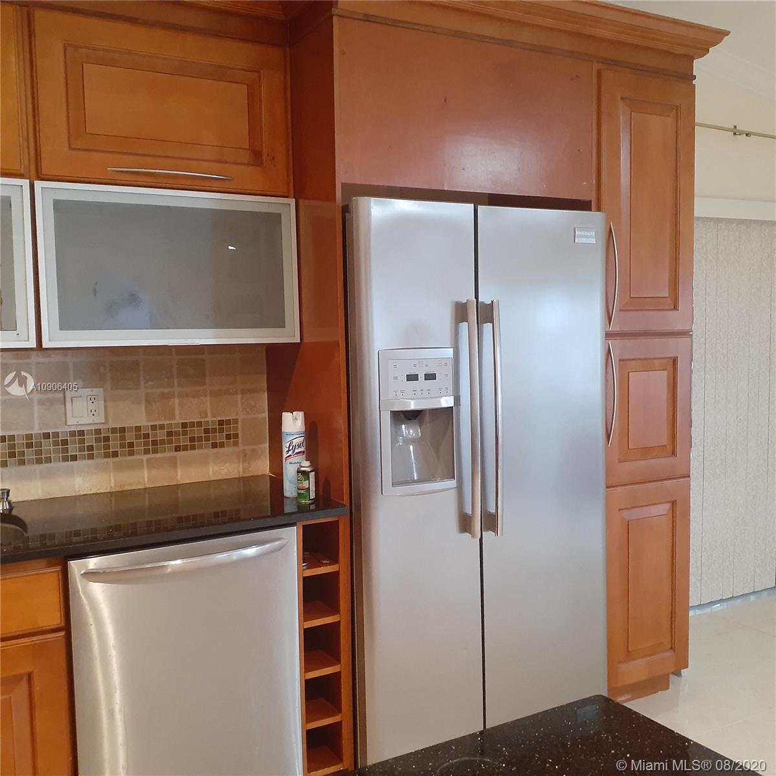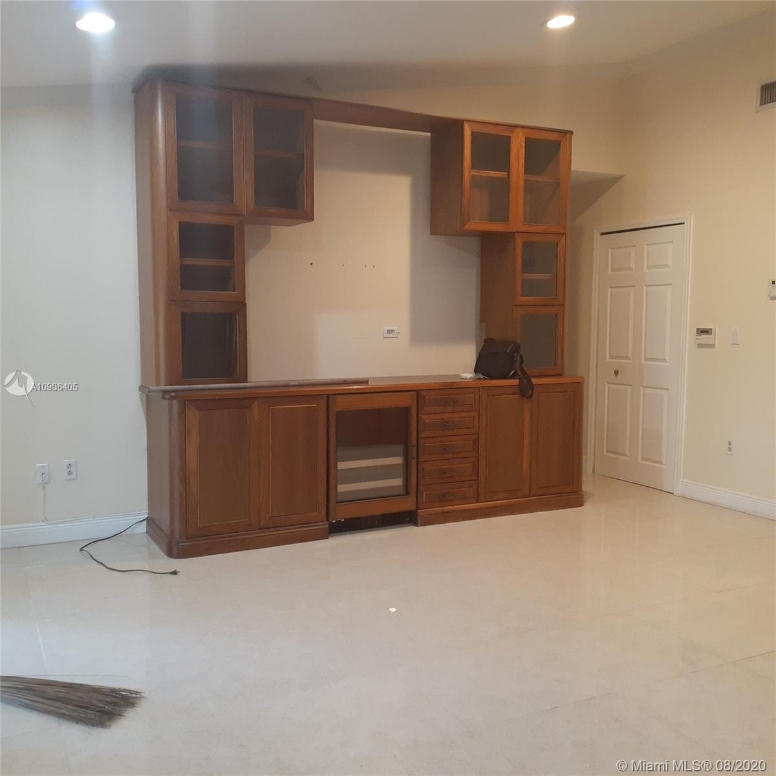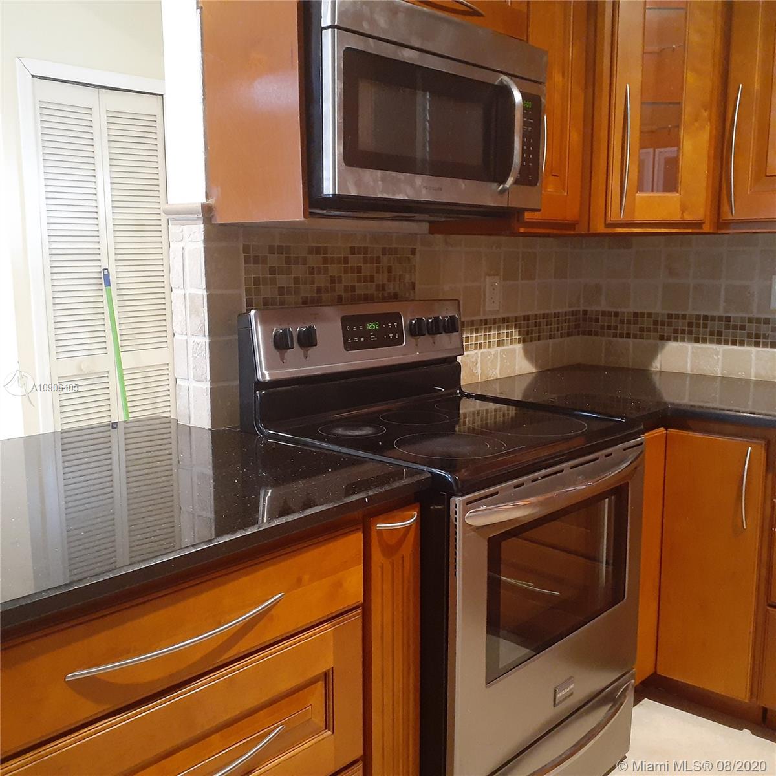$300,000
$310,000
3.2%For more information regarding the value of a property, please contact us for a free consultation.
3 Beds
2 Baths
1,170 SqFt
SOLD DATE : 10/27/2020
Key Details
Sold Price $300,000
Property Type Single Family Home
Sub Type Single Family Residence
Listing Status Sold
Purchase Type For Sale
Square Footage 1,170 sqft
Price per Sqft $256
Subdivision Lime Grove Gardens
MLS Listing ID A10906405
Sold Date 10/27/20
Style Detached,One Story
Bedrooms 3
Full Baths 2
Construction Status Resale
HOA Y/N No
Year Built 1985
Annual Tax Amount $3,732
Tax Year 2019
Contingent 3rd Party Approval
Lot Size 4,120 Sqft
Property Description
Just reduced 3/2 home. Recently painted outside and ready for your buyer! Close to major highways and shopping. Property has double gate and plenty of covered parking. All impact windows only panels for sliding doors. Beautifully remodeled kitchen with custom cabinetry and stainless appliances with granite counters. Separate laundry room. Roof is only 3 years old! Shed for your tools. You will love this home. Great price for the area and the extras this home has. Will sell fast! Call agent for showing instructions
Location
State FL
County Miami-dade County
Community Lime Grove Gardens
Area 69
Direction Quail Roost Drive west to 193 Terrace. Left on 193 terrace follow around to left onto 118 place. Second house on right.
Interior
Interior Features Bedroom on Main Level, Closet Cabinetry, First Floor Entry, Living/Dining Room
Heating Central, Electric
Cooling Central Air, Electric
Flooring Carpet, Ceramic Tile
Window Features Impact Glass
Appliance Dishwasher, Electric Range, Microwave, Refrigerator
Laundry Washer Hookup, Dryer Hookup
Exterior
Exterior Feature Fence, Lighting, Shed
Carport Spaces 2
Pool None
Utilities Available Cable Available
View Y/N No
View None
Roof Type Shingle
Garage No
Building
Lot Description < 1/4 Acre
Faces West
Story 1
Sewer Public Sewer
Water Public
Architectural Style Detached, One Story
Structure Type Block
Construction Status Resale
Others
Pets Allowed No Pet Restrictions, Yes
Senior Community No
Tax ID 30-69-01-027-0700
Acceptable Financing Cash, Conventional, FHA, VA Loan
Listing Terms Cash, Conventional, FHA, VA Loan
Financing FHA
Special Listing Condition Listed As-Is
Pets Allowed No Pet Restrictions, Yes
Read Less Info
Want to know what your home might be worth? Contact us for a FREE valuation!

Our team is ready to help you sell your home for the highest possible price ASAP
Bought with Cervera Real Estate Inc.
"My job is to find and attract mastery-based agents to the office, protect the culture, and make sure everyone is happy! "


