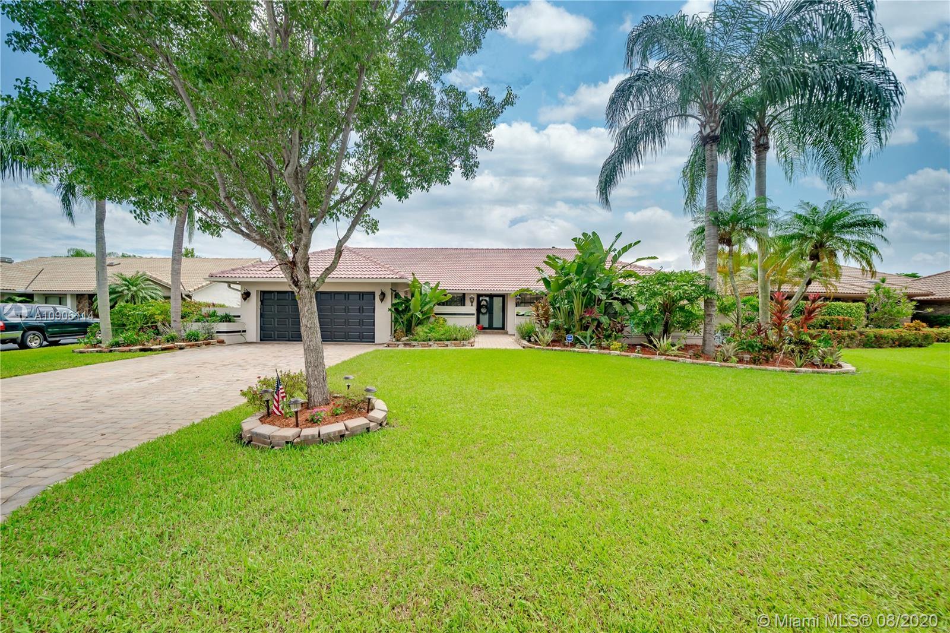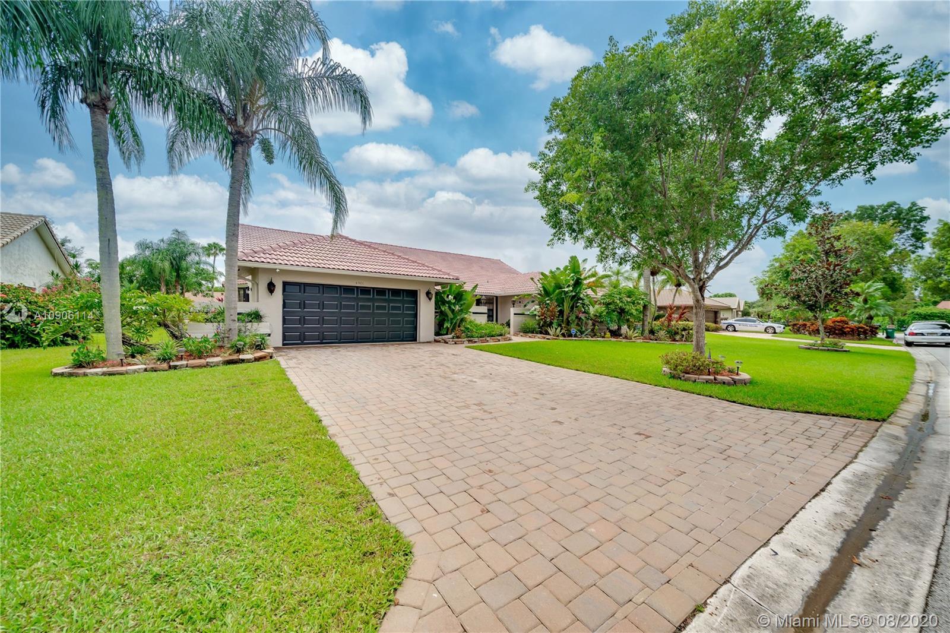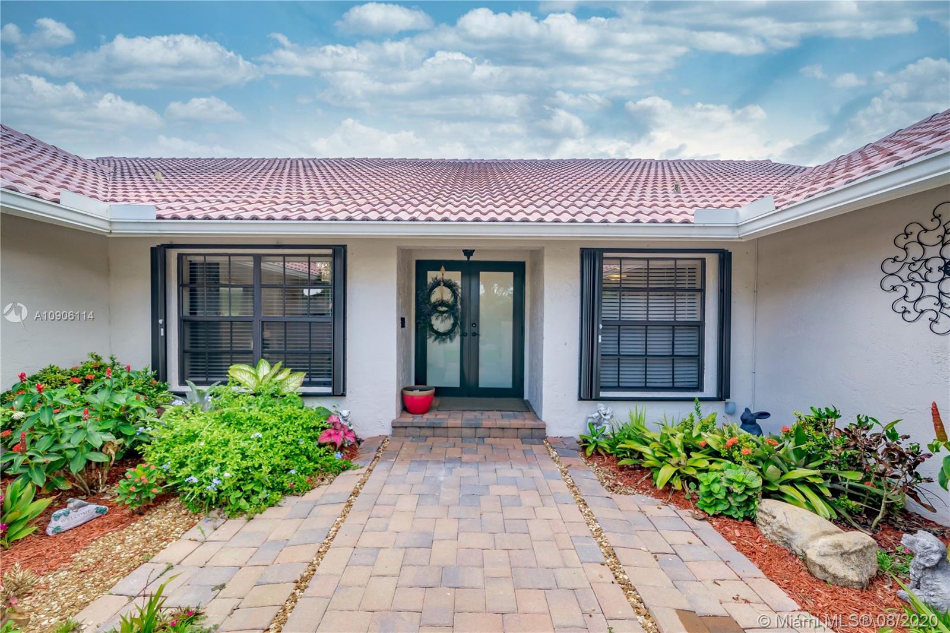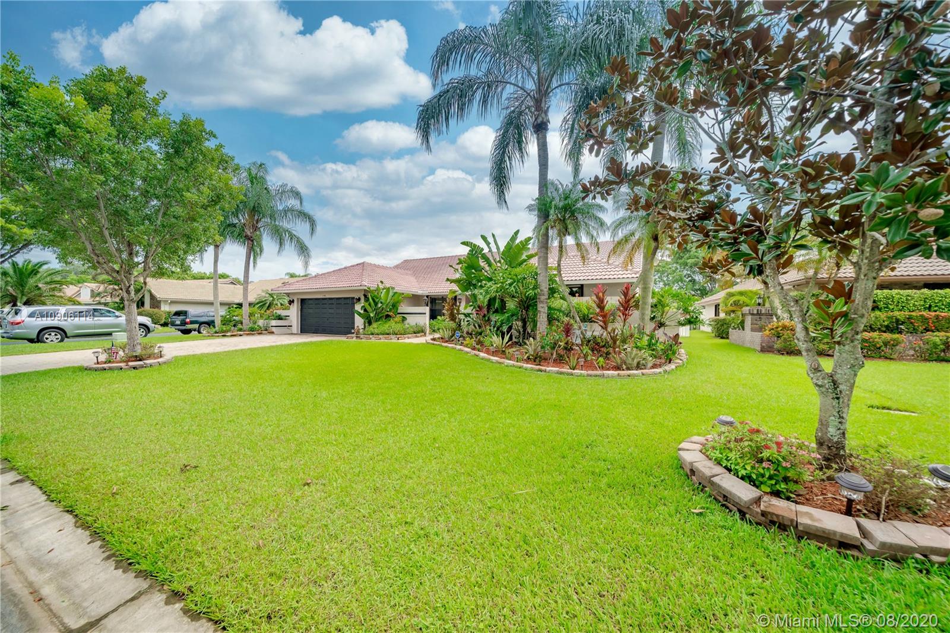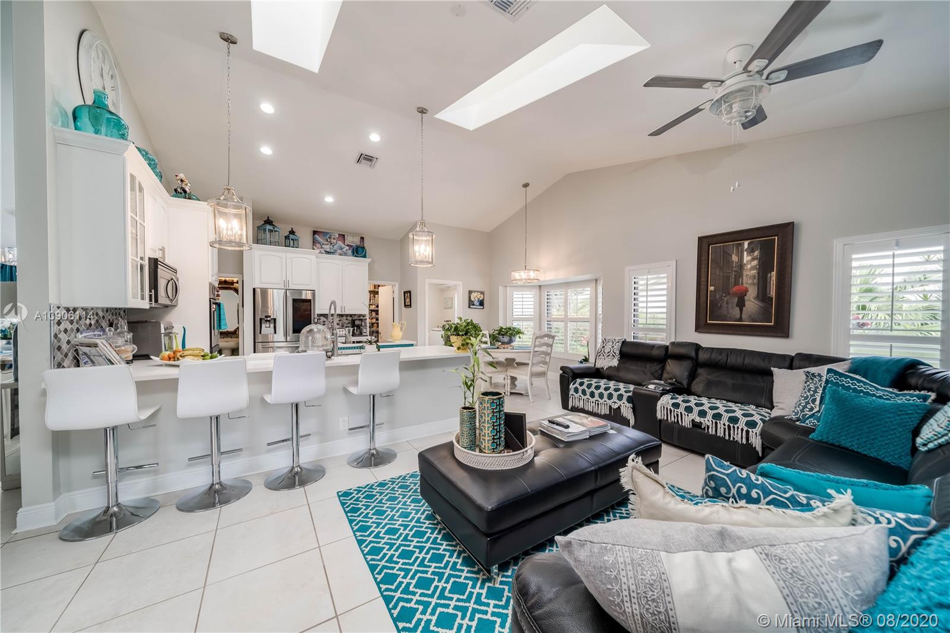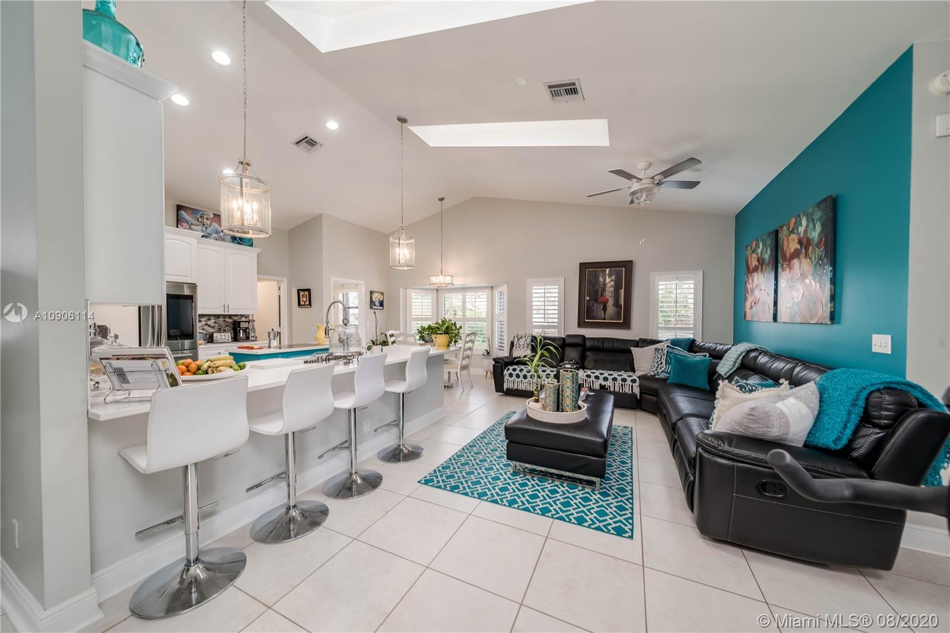$570,000
$589,900
3.4%For more information regarding the value of a property, please contact us for a free consultation.
4 Beds
3 Baths
2,605 SqFt
SOLD DATE : 09/25/2020
Key Details
Sold Price $570,000
Property Type Single Family Home
Sub Type Single Family Residence
Listing Status Sold
Purchase Type For Sale
Square Footage 2,605 sqft
Price per Sqft $218
Subdivision Pine Ridge
MLS Listing ID A10906114
Sold Date 09/25/20
Style Detached,One Story
Bedrooms 4
Full Baths 2
Half Baths 1
Construction Status Resale
HOA Fees $61/ann
HOA Y/N Yes
Year Built 1985
Annual Tax Amount $8,211
Tax Year 2019
Contingent No Contingencies
Lot Size 10,001 Sqft
Property Description
Magnificent, totally remodeled 4 BR + den/office, Split plan, 2.5 bath single story, located in Pine Ridge. This meticulously maintained home has New impact front door, as well as some impact windows & addl. doors. The rest, accordion shutters. New flat roof over huge screened back patio. Pool has new Marcite w/shimmering Mermaid tile, New pump, & New Travertine patio. New back fencing/gorgeous water view. Perfect for entertaining. New wood floors in BR's/office, the rest tile. New Tankless Water heater, New A/C. No popcorn ceiling. Gorgeous remodeled Kitchen with quartz countertops, SS appliances, center island, Huge pantry & breakfast bar. Designer baths with free standing tub in Master & both showers seamless glass. Barn door into Master Bath. Custom lighting thru-out. Move in Ready!
Location
State FL
County Broward County
Community Pine Ridge
Area 3621
Direction Please use GPS
Interior
Interior Features Breakfast Bar, Dining Area, Separate/Formal Dining Room, Eat-in Kitchen, First Floor Entry, Kitchen Island, Main Level Master, Pantry, Split Bedrooms, Vaulted Ceiling(s), Walk-In Closet(s)
Heating Other
Cooling Central Air, Ceiling Fan(s)
Flooring Tile, Wood
Window Features Blinds
Appliance Built-In Oven, Dryer, Dishwasher, Electric Range, Disposal, Ice Maker, Microwave, Refrigerator, Washer
Laundry Laundry Tub
Exterior
Exterior Feature Fence, Patio, Storm/Security Shutters
Parking Features Attached
Garage Spaces 2.0
Pool Free Form, In Ground, Other, Pool
Utilities Available Cable Available
Waterfront Description Canal Front
View Y/N Yes
View Canal
Roof Type Flat,Spanish Tile,Tile
Porch Patio
Garage Yes
Building
Lot Description Sprinklers Automatic, < 1/4 Acre
Faces West
Story 1
Sewer Public Sewer
Water Public
Architectural Style Detached, One Story
Structure Type Block
Construction Status Resale
Schools
Elementary Schools Coral Park
Middle Schools Forest Glen
High Schools Coral Springs
Others
Pets Allowed No Pet Restrictions, Yes
Senior Community No
Tax ID 484110013460
Acceptable Financing Cash, Conventional
Listing Terms Cash, Conventional
Financing Conventional
Special Listing Condition Listed As-Is
Pets Allowed No Pet Restrictions, Yes
Read Less Info
Want to know what your home might be worth? Contact us for a FREE valuation!

Our team is ready to help you sell your home for the highest possible price ASAP
Bought with Keller Williams Legacy
"My job is to find and attract mastery-based agents to the office, protect the culture, and make sure everyone is happy! "


