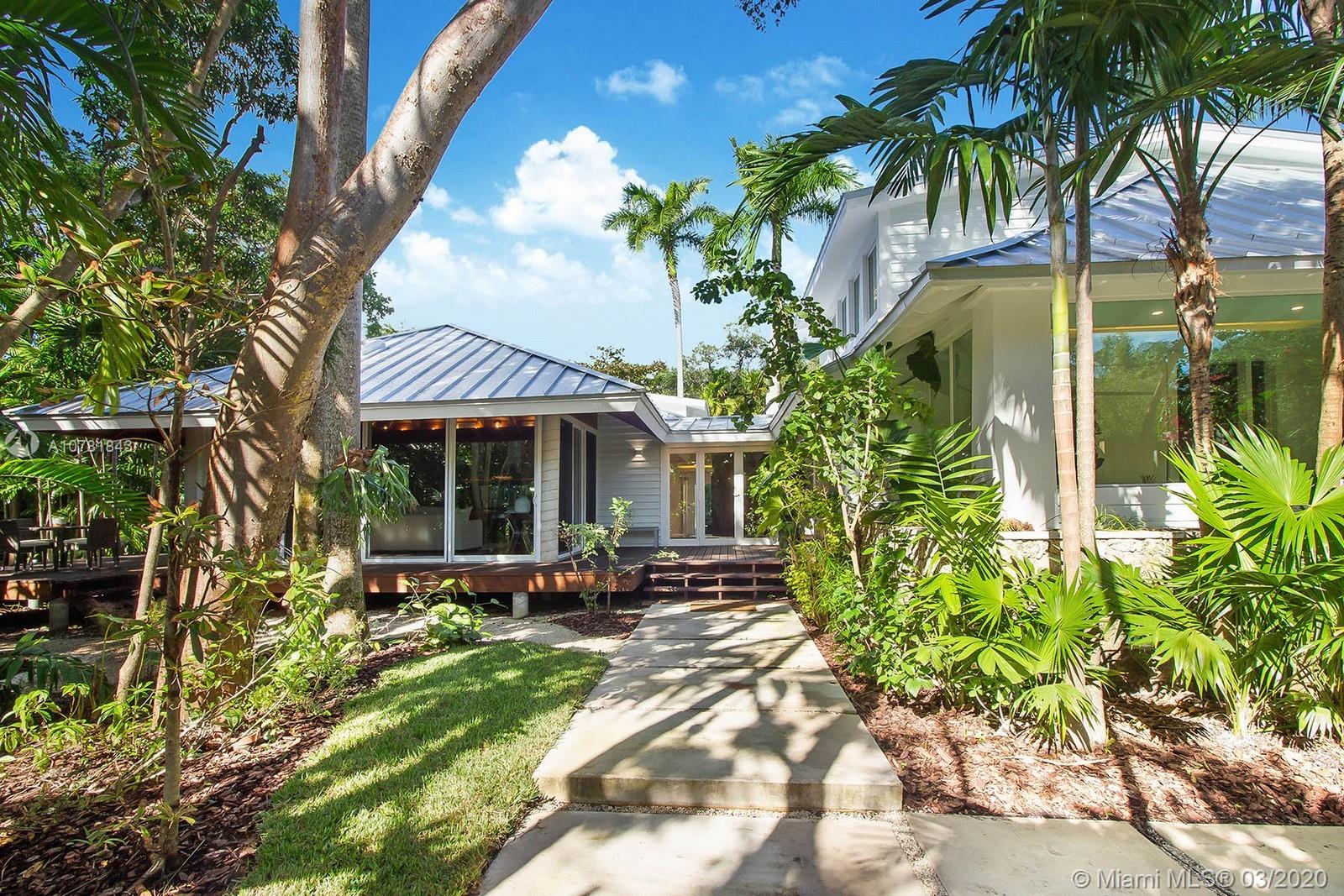$2,462,500
$2,650,000
7.1%For more information regarding the value of a property, please contact us for a free consultation.
4 Beds
5 Baths
4,615 SqFt
SOLD DATE : 03/05/2020
Key Details
Sold Price $2,462,500
Property Type Single Family Home
Sub Type Single Family Residence
Listing Status Sold
Purchase Type For Sale
Square Footage 4,615 sqft
Price per Sqft $533
Subdivision W H Snipes Sub
MLS Listing ID A10781843
Sold Date 03/05/20
Style Detached,Two Story,Split-Level
Bedrooms 4
Full Baths 4
Half Baths 1
Construction Status Effective Year Built
HOA Y/N No
Year Built 1916
Annual Tax Amount $31,116
Tax Year 2018
Contingent No Contingencies
Lot Size 0.495 Acres
Property Description
Reminiscent of a tropical dreamscape this masterfully curated Coconut Grove estate sprawls on almost 22,000 sf of serene gardens. This architectural masterpiece was completely reconstructed in 2018, maintaining the original historical details of 1916; the vaulted Dade County pine wood ceilings, walls and floors, the oolite limestone fireplace. Once you enter the gated compound you feel immediately transported to your very own private retreat seamlessly integrating the interior and exterior with heavenly views from every angle in each thoughtful space. Custom kitchen with high-end European appliances and Brazilian marble countertops. Each bedroom is adorned with an ensuite bathroom. Designed with a fitness room, office, a separate guest suite, two car garage this home really has it all!
Location
State FL
County Miami-dade County
Community W H Snipes Sub
Area 41
Direction Corner property 22nd & Tigertail Avenue.
Interior
Interior Features Breakfast Area, Dining Area, Separate/Formal Dining Room, Eat-in Kitchen, Fireplace, Custom Mirrors, Pantry, Sitting Area in Master, Split Bedrooms, Skylights, Vaulted Ceiling(s), Walk-In Closet(s), Intercom
Heating Central
Cooling Central Air
Flooring Ceramic Tile, Marble, Tile, Wood
Equipment Intercom
Fireplace Yes
Window Features Impact Glass,Skylight(s)
Appliance Built-In Oven, Dryer, Dishwasher, Electric Water Heater, Gas Range, Microwave, Other, Refrigerator, Self Cleaning Oven, Washer
Exterior
Exterior Feature Deck, Fence, Security/High Impact Doors, Lighting, Patio, Shed
Parking Features Attached
Garage Spaces 2.0
Pool Fenced, In Ground, Other, Pool Equipment, Pool
Community Features Other
Utilities Available Cable Available
View Garden, Pool
Roof Type Aluminum
Porch Deck, Patio
Garage Yes
Building
Lot Description Corner Lot, Sprinklers Automatic
Faces East
Story 2
Sewer Septic Tank
Water Other
Architectural Style Detached, Two Story, Split-Level
Level or Stories Two, Multi/Split
Structure Type Block
Construction Status Effective Year Built
Schools
Elementary Schools Coconut Grove
Middle Schools Ponce De Leon
High Schools Coral Gables
Others
Pets Allowed Dogs OK, Yes
Senior Community No
Tax ID 01-41-15-033-0080
Acceptable Financing Cash, Conventional
Listing Terms Cash, Conventional
Financing Cash
Special Listing Condition Listed As-Is
Pets Allowed Dogs OK, Yes
Read Less Info
Want to know what your home might be worth? Contact us for a FREE valuation!

Our team is ready to help you sell your home for the highest possible price ASAP
Bought with NO MLS PARTICIPATION (MAR)

"My job is to find and attract mastery-based agents to the office, protect the culture, and make sure everyone is happy! "


