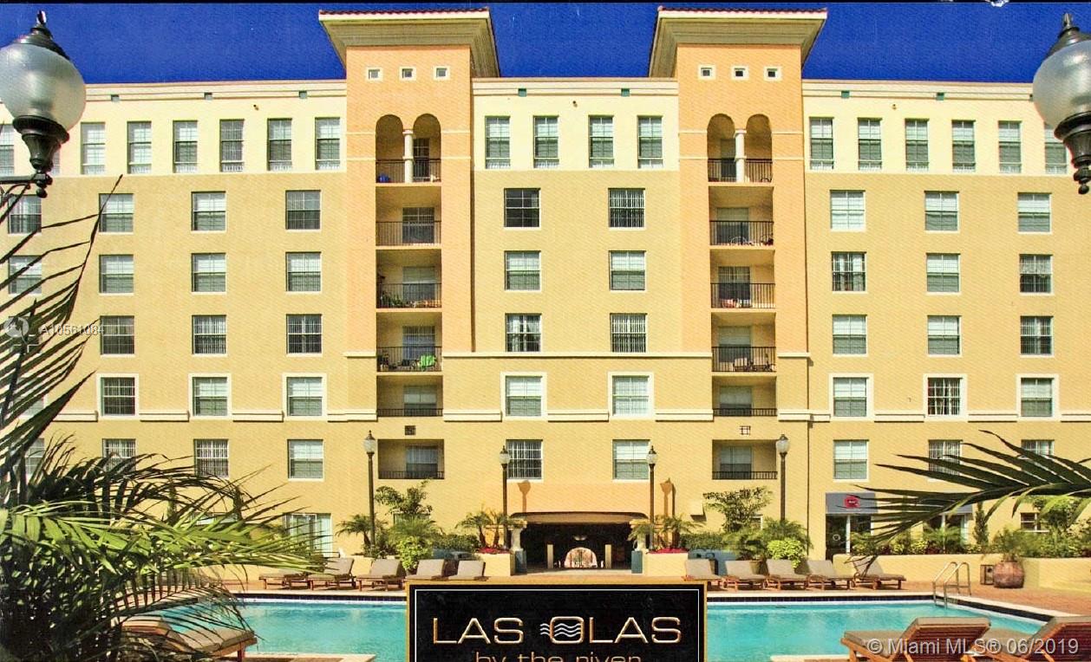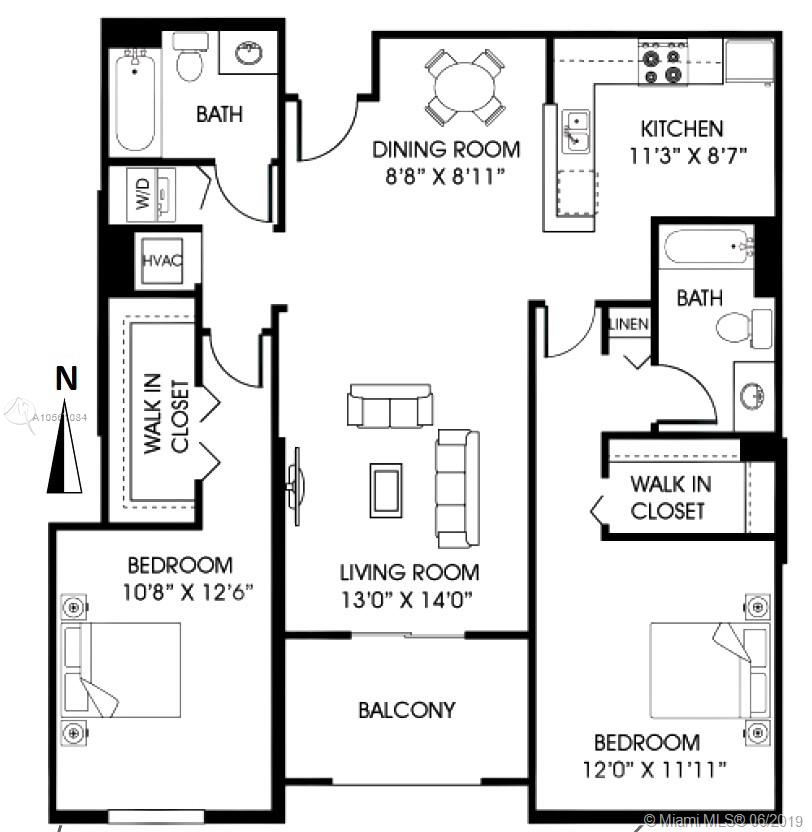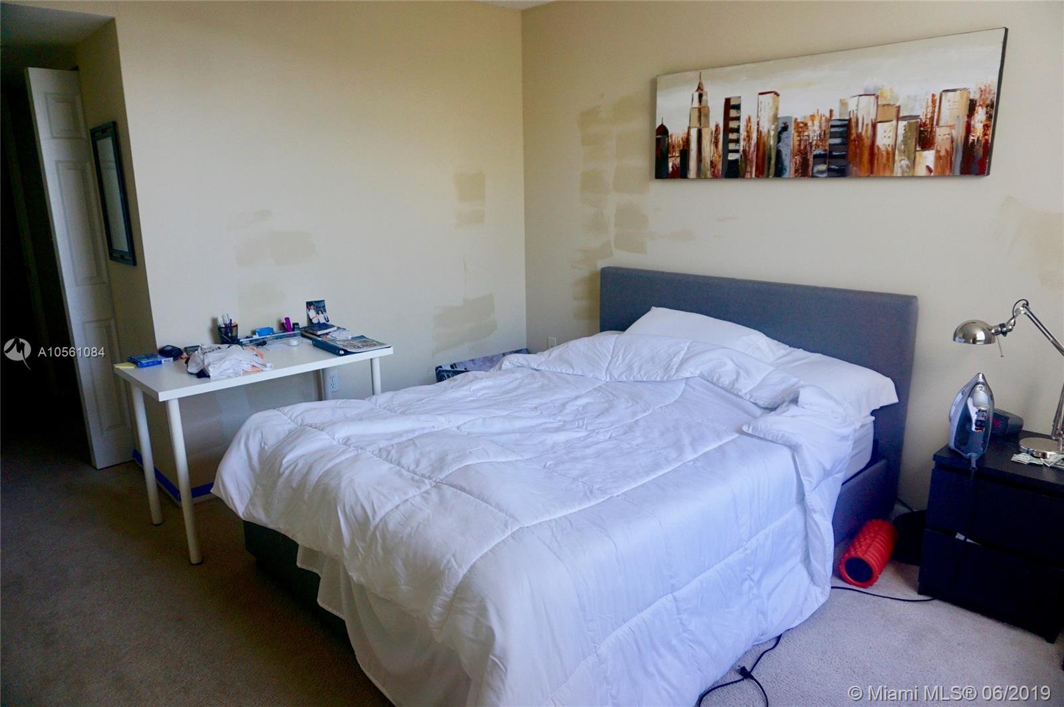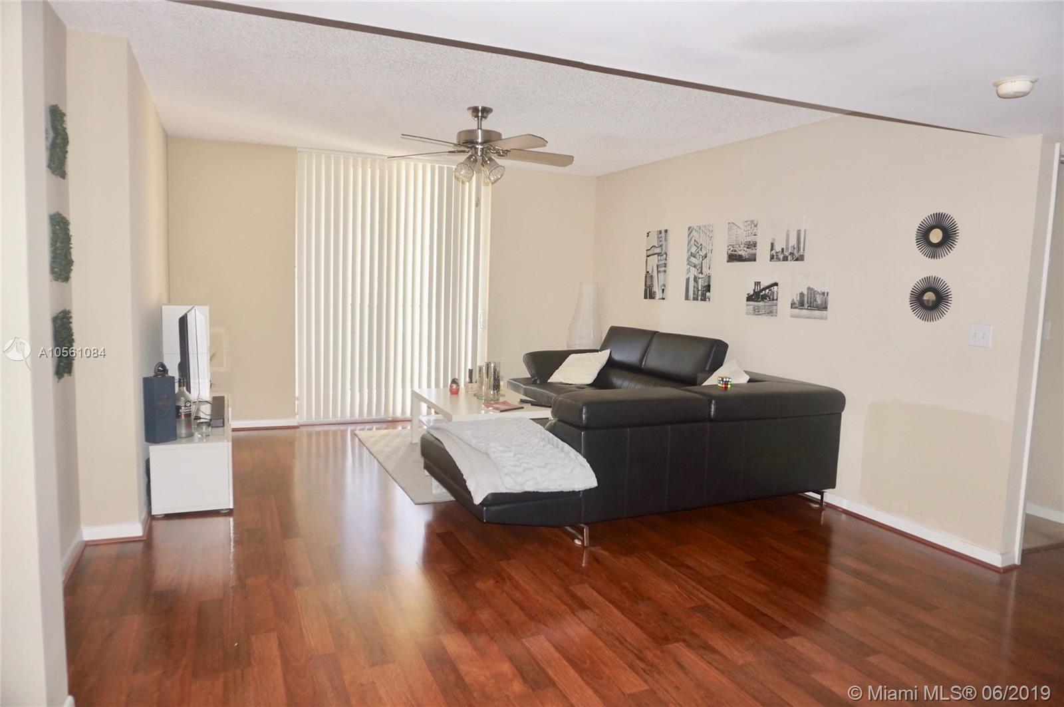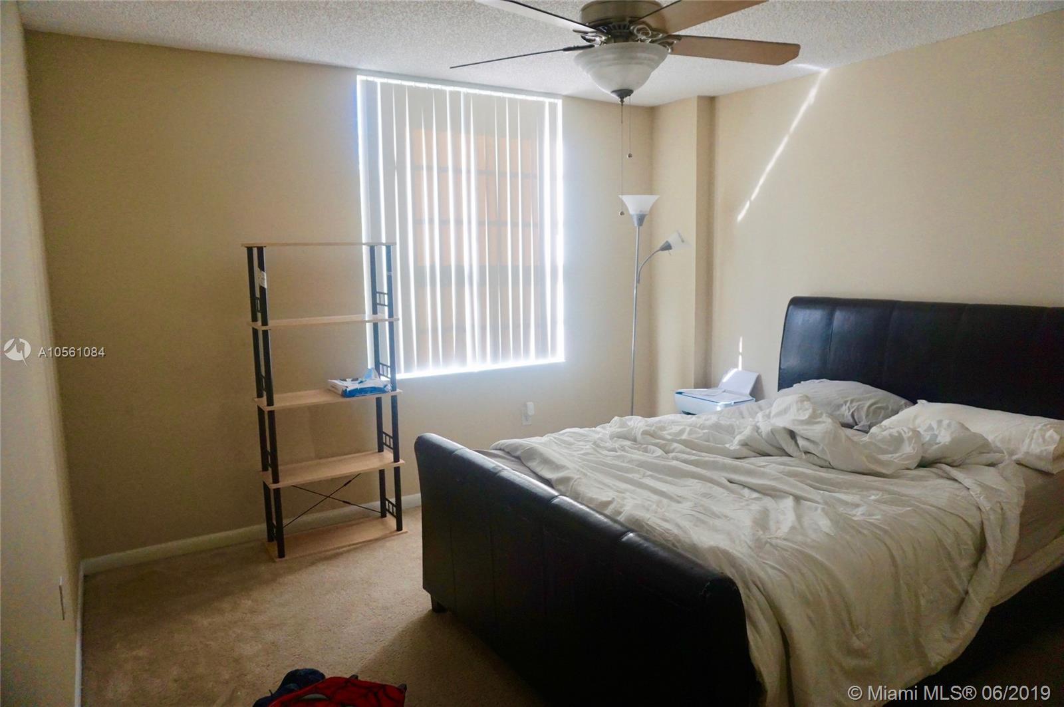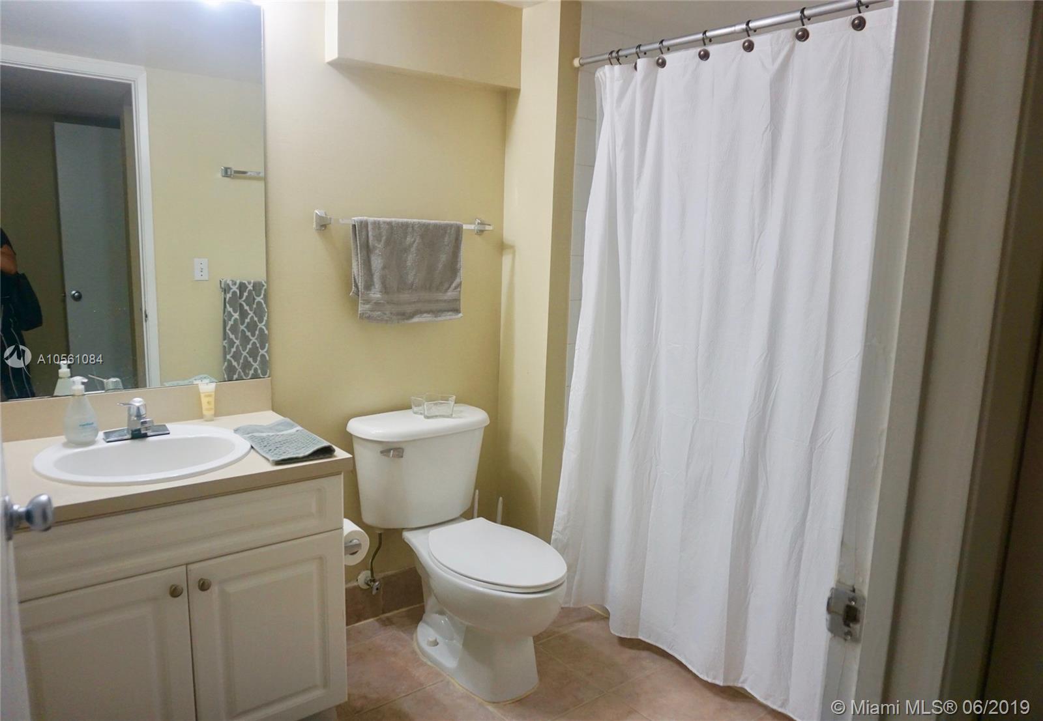$257,000
$272,000
5.5%For more information regarding the value of a property, please contact us for a free consultation.
2 Beds
2 Baths
1,170 SqFt
SOLD DATE : 07/29/2021
Key Details
Sold Price $257,000
Property Type Condo
Sub Type Condominium
Listing Status Sold
Purchase Type For Sale
Square Footage 1,170 sqft
Price per Sqft $219
Subdivision Las Olas By The River
MLS Listing ID A10561084
Sold Date 07/29/21
Style High Rise
Bedrooms 2
Full Baths 2
Construction Status New Construction
HOA Fees $602/mo
HOA Y/N Yes
Year Built 2001
Annual Tax Amount $4,754
Tax Year 2020
Contingent No Contingencies
Property Description
LARGE 2/2 WITH SPLIT PLAN AND LARGE DEN - WASHER/DRYER - SPACIOUS OPEN KITCHEN - NEW REFRIGERATOR-UNIT VERY BRIGHT AND INVITING - PLENTY OF CLOSETS - 1 ASSIGNED SECURE GARAGE PARKING SPACES - GUEST PARKING INSIDE GARAGE - RESORT STYLE AMENITIES INCLUDING HUGE POOL SURROUNDED BY LAVISH LANDSCAPING, BBQ AREA, FITNESS CENTER, CYBER CAFE, LOUNGE, BUSINESS MEETING ROOM, YOGA ROOM, BILLIARD ROOM, STORAGES - 24/7 CONCIERGE. UNIT IS TENANT OCCUPIED AT $1,750/MO UNTIL 4/30/2022 - HEALTHY HOA - MO HOA INCLUDES RESERVES - OK TO LEASE 1ST YEAR - YOU CAN WALK TO DOWNTOWN FORT LAUDERDALE & LAS OLAS BVD, 10 ' DRIVE TO BEACHES AND MORE. PLEASE SEE BROKER REMARKS. PET FRIENDLY UP TO 40 LBS.
Location
State FL
County Broward County
Community Las Olas By The River
Area 3800
Direction FROM I-95, EXIT 27 AT BROWARD BOULEVARD (SR-842) TO THE EAST, TURN RIGHT ON SE 3rd. AVENUE, TURN LEFT ON SE 6th. STREET, TURN LEFT ON SE 5th. AVENUE. LAS OLAS BY THE RIVER IS ON YOUR RIGHT, YOU CAN PARK ON THE STREET,OR INSIDE THE PUBLIC GARAGE IN FRONT.
Interior
Interior Features Bedroom on Main Level, First Floor Entry, Living/Dining Room, Pantry, Walk-In Closet(s), Elevator
Heating Central, Electric
Cooling Central Air, Ceiling Fan(s), Electric
Flooring Carpet, Ceramic Tile, Tile
Furnishings Unfurnished
Window Features Blinds
Appliance Dryer, Dishwasher, Electric Range, Electric Water Heater, Disposal, Ice Maker, Microwave, Refrigerator, Self Cleaning Oven, Trash Compactor, Washer
Exterior
Exterior Feature Balcony, Barbecue
Parking Features Attached
Garage Spaces 1.0
Pool Association
Utilities Available Cable Available
Amenities Available Billiard Room, Business Center, Cabana, Clubhouse, Community Kitchen, Fitness Center, Library, Barbecue, Picnic Area, Pool, Spa/Hot Tub, Elevator(s)
View Y/N No
View None
Porch Balcony, Open
Garage Yes
Building
Building Description Block, Exterior Lighting
Faces South
Architectural Style High Rise
Structure Type Block
Construction Status New Construction
Schools
Elementary Schools Virginia Shuman Young
Middle Schools Sunrise
High Schools Stranahan
Others
Pets Allowed Conditional, Yes
HOA Fee Include Association Management,Common Areas,Insurance,Legal/Accounting,Maintenance Grounds,Maintenance Structure,Parking,Pool(s),Roof,Sewer,Security,Trash
Senior Community No
Tax ID 504210BA0180
Security Features Fire Sprinkler System,Smoke Detector(s)
Acceptable Financing Cash, Conventional
Listing Terms Cash, Conventional
Financing Cash
Pets Allowed Conditional, Yes
Read Less Info
Want to know what your home might be worth? Contact us for a FREE valuation!

Our team is ready to help you sell your home for the highest possible price ASAP
Bought with Sustainable RE, LLC.

"My job is to find and attract mastery-based agents to the office, protect the culture, and make sure everyone is happy! "


