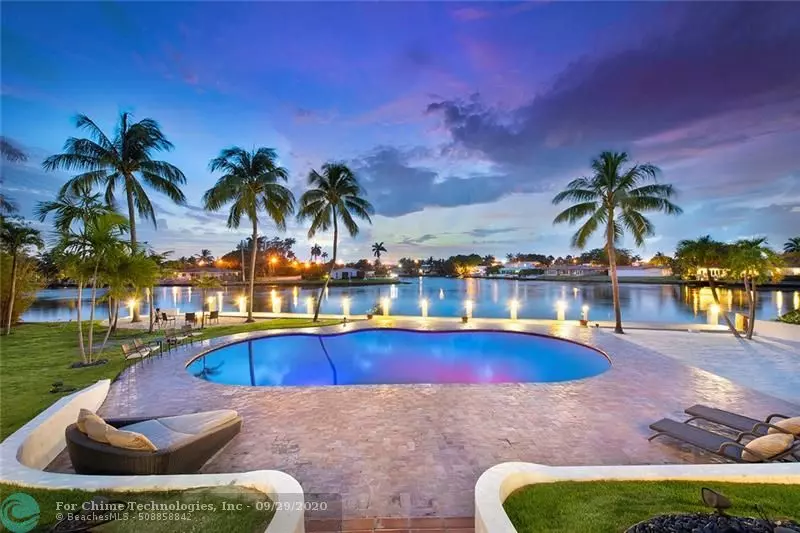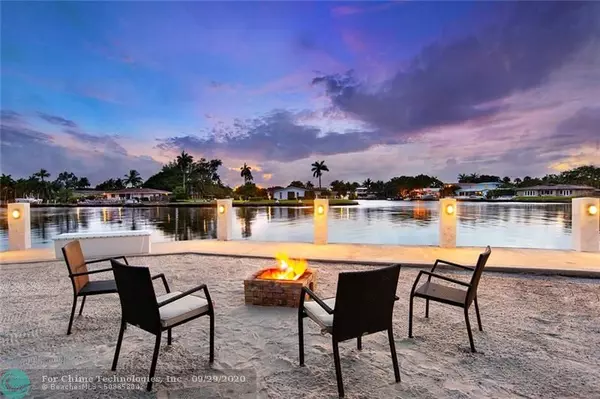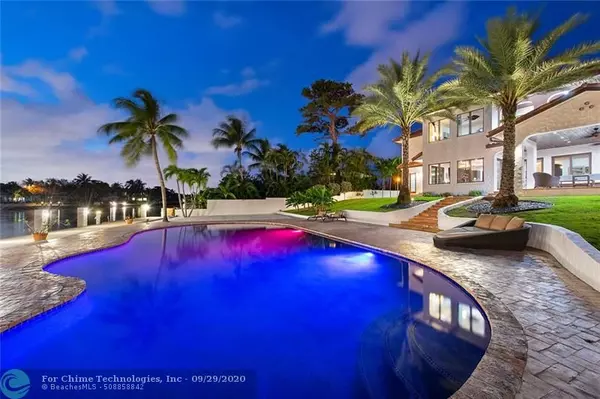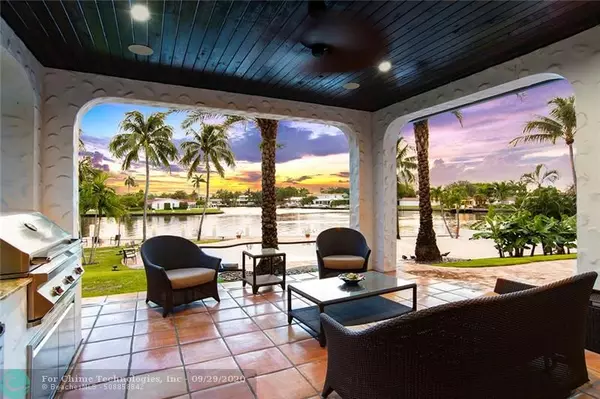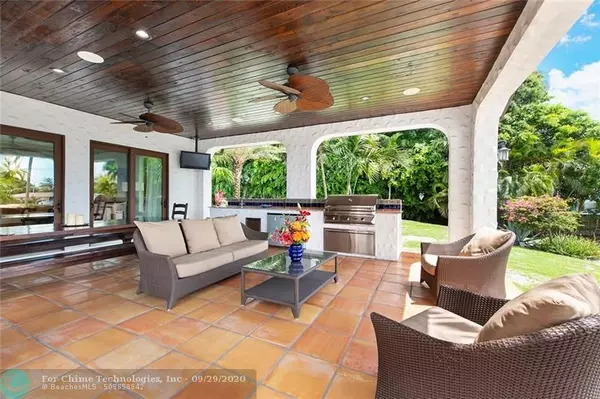$2,955,000
$3,475,000
15.0%For more information regarding the value of a property, please contact us for a free consultation.
5 Beds
4.5 Baths
4,041 SqFt
SOLD DATE : 10/02/2020
Key Details
Sold Price $2,955,000
Property Type Single Family Home
Sub Type Single
Listing Status Sold
Purchase Type For Sale
Square Footage 4,041 sqft
Price per Sqft $731
Subdivision Coral Ridge Galt Add 27-4
MLS Listing ID F10231374
Sold Date 10/02/20
Style WF/Pool/Ocean Access
Bedrooms 5
Full Baths 4
Half Baths 1
Construction Status Resale
HOA Y/N No
Year Built 2016
Annual Tax Amount $38,959
Tax Year 2019
Lot Size 0.491 Acres
Property Sub-Type Single
Property Description
2016 One-of-a-kind Masterpiece Gated Waterfront Estate. Be on vacation every day. Enjoy paddle boarding, kayaking or water skiing in your backyard. New 133' concrete dock with fire pit, sandy beach, summer kitchen & luxury salt water pool. The most beautiful sunsets. The best outdoor living in South Florida. This custom smart home was built with the best quailty construction. The exterior security cameras, tvs, gate, irrigation system & sound system all controlled by your iphone or ipad. Enjoy 5 bedrooms, 4.5 bathrooms, playroom, gas cooking, and more. 21,383 sqft of land and 12.2 feet elevation above sea level. Never worry about flooding. Great location. Minutes to beach, golf, tennis, airport, & Las Olas. This is a special home & a must see.
Location
State FL
County Broward County
Area Ft Ldale Ne (3240-3270;3350-3380;3440-3450;3700)
Zoning RS-4.4
Rooms
Bedroom Description At Least 1 Bedroom Ground Level,Master Bedroom Upstairs
Other Rooms Family Room, Other, Storage Room, Utility Room/Laundry
Dining Room Kitchen Dining, Snack Bar/Counter
Interior
Interior Features First Floor Entry, Closet Cabinetry, Kitchen Island, Foyer Entry, Split Bedroom, Volume Ceilings, Walk-In Closets
Heating Central Heat, Electric Heat
Cooling Ceiling Fans, Central Cooling, Electric Cooling
Flooring Tile Floors
Equipment Automatic Garage Door Opener, Dishwasher, Disposal, Dryer, Gas Range, Gas Water Heater, Icemaker, Intercom, Microwave, Other Equipment/Appliances, Refrigerator, Self Cleaning Oven, Smoke Detector, Washer
Exterior
Exterior Feature Barbeque, Built-In Grill, Exterior Lighting, Fence, Fruit Trees, High Impact Doors, Open Balcony
Parking Features Attached
Garage Spaces 2.0
Pool Below Ground Pool, Salt Chlorination
Waterfront Description Canal Width 121 Feet Or More,Lake Front,Ocean Access,One Fixed Bridge
Water Access Y
Water Access Desc Private Dock
View Canal, Lake
Roof Type Barrel Roof
Private Pool Yes
Building
Lot Description 1/4 To Less Than 1/2 Acre Lot
Foundation Concrete Block Construction
Sewer Municipal Sewer
Water Municipal Water
Construction Status Resale
Schools
Elementary Schools Bayview
Others
Pets Allowed No
Senior Community No HOPA
Restrictions Ok To Lease
Acceptable Financing Cash, Conventional
Membership Fee Required No
Listing Terms Cash, Conventional
Read Less Info
Want to know what your home might be worth? Contact us for a FREE valuation!

Our team is ready to help you sell your home for the highest possible price ASAP

Bought with Intercoastal Realty Inc
"My job is to find and attract mastery-based agents to the office, protect the culture, and make sure everyone is happy! "


