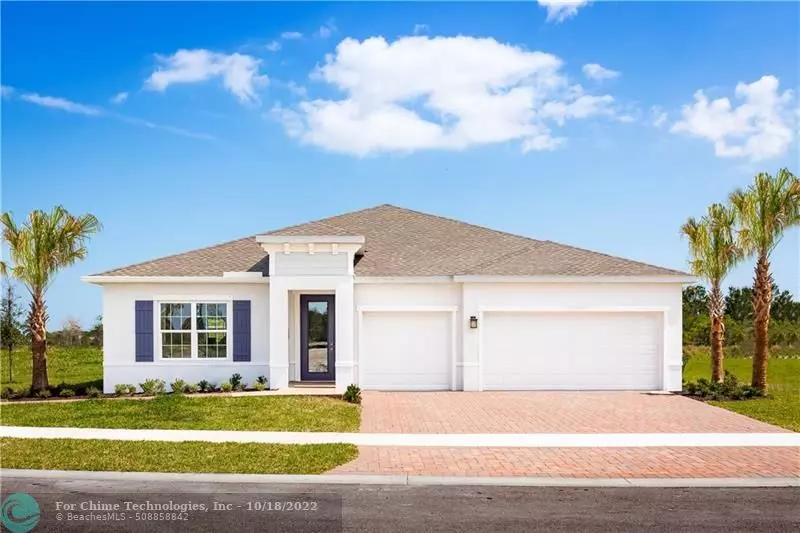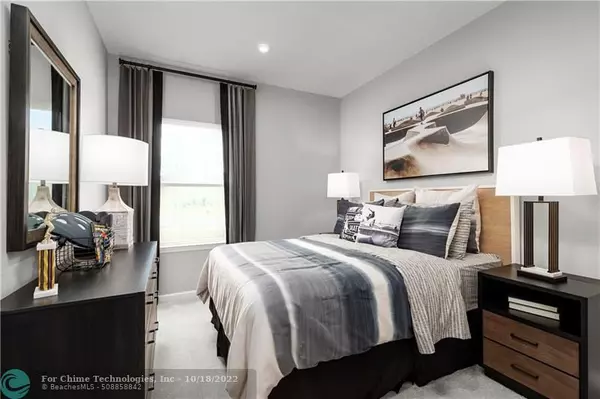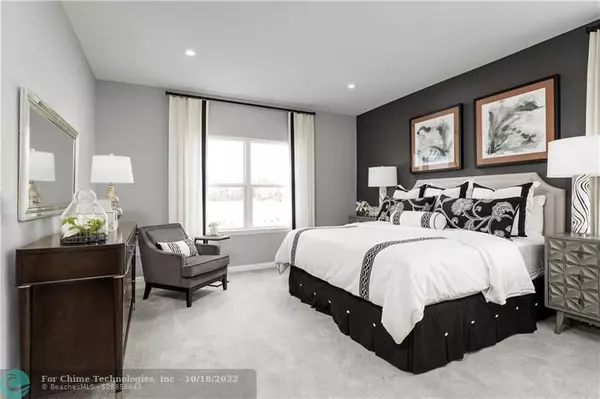$724,990
$724,990
For more information regarding the value of a property, please contact us for a free consultation.
4 Beds
3 Baths
2,551 SqFt
SOLD DATE : 10/13/2022
Key Details
Sold Price $724,990
Property Type Single Family Home
Sub Type Single
Listing Status Sold
Purchase Type For Sale
Square Footage 2,551 sqft
Price per Sqft $284
Subdivision Arden
MLS Listing ID F10345683
Sold Date 10/13/22
Style No Pool/No Water
Bedrooms 4
Full Baths 3
Construction Status New Construction
HOA Fees $279/mo
HOA Y/N Yes
Year Built 2022
Tax Year 2022
Lot Size 9,800 Sqft
Property Description
Arden is a new master-planned gated community with features like granite counter tops, 42" cabinets, 94 ceilings, 17 x 17 tile, and a 3- car garage, and you'll love our easy selections process, too. Sandalwood plan has 2551 heated sf, 4 beds, study, 3 baths, and 3-car garage. Spacious owners suite. Owner's bath has Quartz countertops. WIFI garage opener and NEST thermostat. **Closing cost assistance available from Builders affiliated lender**. DISCLAIMER: Prices, and offers subject to change w/o notice. Lot Premium may apply. All photos are stock photos of this floor plan. Actual home may differ from photos.
Location
State FL
County Palm Beach County
Community Arden
Area Palm Beach 5540Ab; 5560Ab; 5590B
Zoning PUD
Rooms
Bedroom Description At Least 1 Bedroom Ground Level,Master Bedroom Ground Level
Other Rooms Den/Library/Office, Utility Room/Laundry
Dining Room Breakfast Area, Eat-In Kitchen, Kitchen Dining
Interior
Interior Features First Floor Entry, Kitchen Island, Pantry, Split Bedroom, Walk-In Closets
Heating Central Heat
Cooling Central Cooling
Flooring Carpeted Floors, Ceramic Floor, Concrete Floors
Equipment Automatic Garage Door Opener, Dishwasher, Disposal, Gas Range, Gas Water Heater, Smoke Detector, Wall Oven, Washer/Dryer Hook-Up
Furnishings Unfurnished
Exterior
Exterior Feature Exterior Lighting, Open Porch, Patio
Parking Features Attached
Garage Spaces 3.0
Community Features Gated Community
Water Access N
View Garden View
Roof Type Comp Shingle Roof
Private Pool No
Building
Lot Description 1/2 To Less Than 3/4 Acre Lot
Foundation Concrete Block Construction, Composition Shingle, Slab Construction
Sewer Municipal Sewer
Water Municipal Water
Construction Status New Construction
Others
Pets Allowed Yes
HOA Fee Include 279
Senior Community No HOPA
Restrictions Assoc Approval Required
Acceptable Financing Cash, Conventional, FHA, VA
Membership Fee Required No
Listing Terms Cash, Conventional, FHA, VA
Num of Pet 2
Special Listing Condition Deed Restrictions, Home Warranty, Survey Available
Pets Allowed Number Limit, Size Limit
Read Less Info
Want to know what your home might be worth? Contact us for a FREE valuation!

Our team is ready to help you sell your home for the highest possible price ASAP

Bought with NON MEMBER MLS
"My job is to find and attract mastery-based agents to the office, protect the culture, and make sure everyone is happy! "







