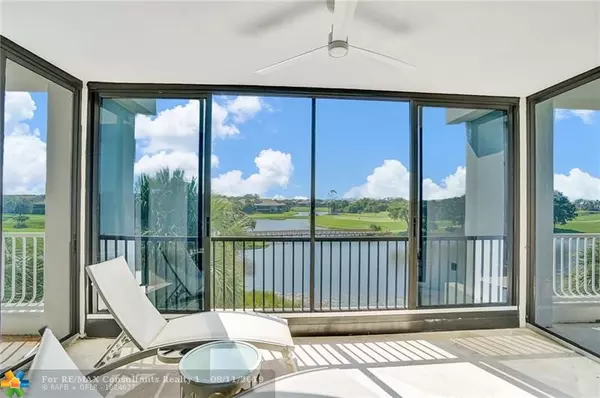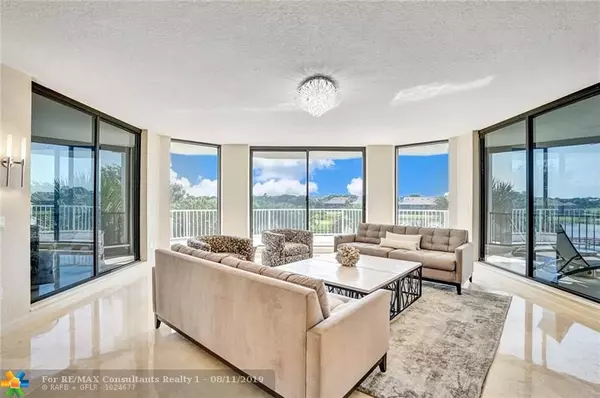$625,000
$675,000
7.4%For more information regarding the value of a property, please contact us for a free consultation.
3 Beds
3 Baths
3,348 SqFt
SOLD DATE : 03/11/2020
Key Details
Sold Price $625,000
Property Type Condo
Sub Type Condo
Listing Status Sold
Purchase Type For Sale
Square Footage 3,348 sqft
Price per Sqft $186
Subdivision Fairway Point Boca West
MLS Listing ID F10178375
Sold Date 03/11/20
Style Condo 5+ Stories
Bedrooms 3
Full Baths 3
Construction Status Unknown
Membership Fee $70,000
HOA Fees $2,345/mo
HOA Y/N Yes
Year Built 1995
Annual Tax Amount $9,309
Tax Year 2018
Property Sub-Type Condo
Property Description
Fairway Point's best views! Over 3,300 square ft of living space in this remodeled and designer furnished unit. Spectacular southeast golf and water views. Spacious open floor plan with marble flooring throughout. Master suite has updated bathroom w/ separate spa tub & shower and walk in closets. Updated eat in kitchen with snack bar & breakfast area, third bedroom used as den with built in ( no closet), two enclosed patios with glass sliders. 24 hour secure access building with doorman ( 8 am to 10 pm ) and on site manger. Boca West C.C. features 4 championship golf courses, 30 har-tru tennis courts ,7 restaurants, fitness center located in the Sports Aquatic Center. Located close to the beach,fine dining, shopping, major airports and highways. Club Membership required with purchase.
Location
State FL
County Palm Beach County
Community Boca West
Area Palm Beach 4560; 4570; 4580; 4650; 4660; 4670; 468
Building/Complex Name Fairway Point Boca West
Rooms
Bedroom Description Entry Level
Other Rooms Den/Library/Office, Glassed Porch, Storage Room, Utility Room/Laundry
Dining Room Eat-In Kitchen, Formal Dining, Snack Bar/Counter
Interior
Interior Features Closet Cabinetry, Elevator, Foyer Entry, Roman Tub, Split Bedroom, Walk-In Closets, Wet Bar
Heating Central Heat, Electric Heat
Cooling Ceiling Fans, Central Cooling, Electric Cooling
Flooring Marble Floors
Equipment Dishwasher, Disposal, Dryer, Electric Range, Microwave, Refrigerator, Wall Oven, Washer
Furnishings Furnished
Exterior
Exterior Feature Open Balcony, Screened Porch, Wraparound Porch
Amenities Available Clubhouse-Clubroom, Elevator, Extra Storage, Heated Pool
Waterfront Description Lake Front
Water Access Y
Water Access Desc None
Private Pool No
Building
Unit Features Golf View,Lake
Entry Level 1
Foundation Cbs Construction
Unit Floor 3
Construction Status Unknown
Schools
Elementary Schools Whispering Pines
High Schools Spanish River Community
Others
Pets Allowed No
HOA Fee Include 2345
Senior Community No HOPA
Restrictions Ok To Lease,Other Restrictions
Security Features Complex Fenced,Doorman,Guard At Site
Acceptable Financing Cash, Conventional
Membership Fee Required Yes
Listing Terms Cash, Conventional
Special Listing Condition As Is
Pets Allowed Restrictions Or Possible Restrictions
Read Less Info
Want to know what your home might be worth? Contact us for a FREE valuation!

Our team is ready to help you sell your home for the highest possible price ASAP

Bought with Florida Premier Realty of the Palm Beaches LLC
"My job is to find and attract mastery-based agents to the office, protect the culture, and make sure everyone is happy! "







