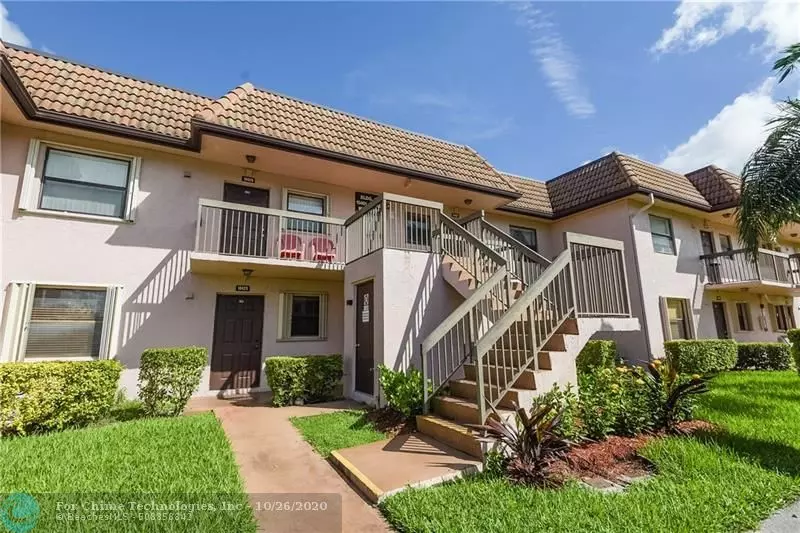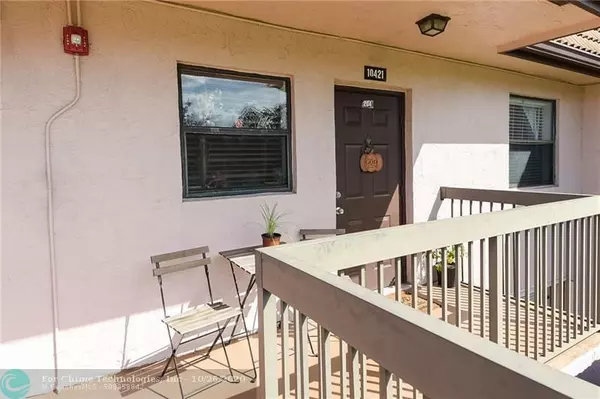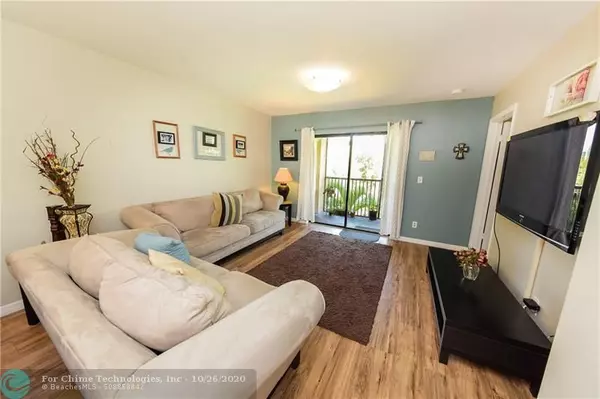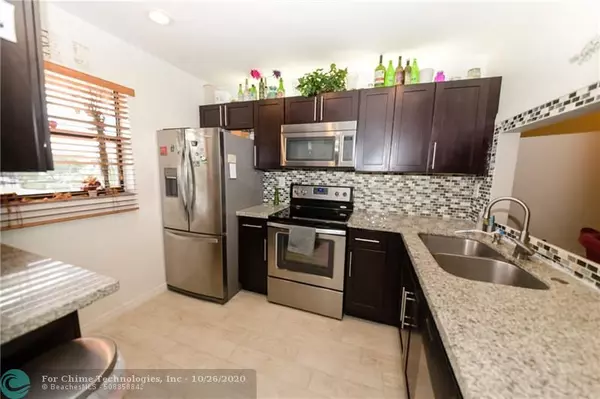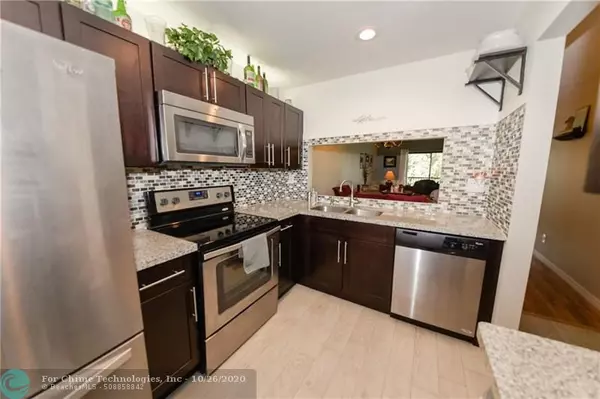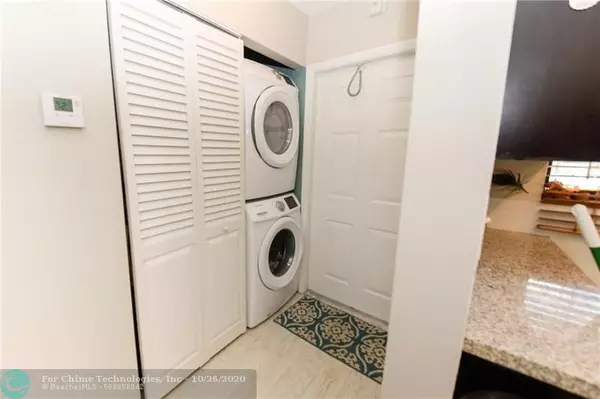$195,000
$199,000
2.0%For more information regarding the value of a property, please contact us for a free consultation.
2 Beds
2 Baths
806 SqFt
SOLD DATE : 01/19/2021
Key Details
Sold Price $195,000
Property Type Condo
Sub Type Condo
Listing Status Sold
Purchase Type For Sale
Square Footage 806 sqft
Price per Sqft $241
Subdivision Fariview At Pembroke Poin
MLS Listing ID F10255448
Sold Date 01/19/21
Style Condo 1-4 Stories
Bedrooms 2
Full Baths 2
Construction Status Resale
HOA Fees $290/mo
HOA Y/N Yes
Year Built 1984
Annual Tax Amount $893
Tax Year 2019
Property Description
Beautifully remodeled 2 bedroom 2 bathroom located in highly desirable Fairview community!! Conveniently located near shops, malls, restaurants, hospitals, and minutes from I-75 in the heart of Pembroke Pines. As you enter this second floor unit you will find modern wood plank laminate flooring throughout and flows into a fully renovated kitchen that features stainless steel appliances, gorgeous granite countertops, and high quality cabinets refreshed with gourmet center bar handles, illuminated with recessed LED lighting. This home has a split bedroom floorplan with calm gray paint enhancing the ambience. The community has a clubhouse, pool, and tennis court in walking distance from the front. In the rear, a stunning golf view provides a relaxing patio experience. This home will not last!
Location
State FL
County Broward County
Area Hollywood Central West (3980;3180)
Building/Complex Name Fariview at Pembroke Poin
Rooms
Bedroom Description Master Bedroom Upstairs
Interior
Interior Features Second Floor Entry
Heating Central Heat
Cooling Electric Cooling
Flooring Laminate, Tile Floors
Equipment Dishwasher, Disposal, Dryer, Microwave, Refrigerator, Washer
Furnishings Furniture Negotiable
Exterior
Exterior Feature Patio, Screened Balcony, Screened Porch, Tennis Court
Amenities Available Clubhouse-Clubroom, Pool, Tennis, Vehicle Wash Area
Water Access N
Private Pool No
Building
Unit Features Golf View
Foundation Concrete Block Construction
Unit Floor 2
Construction Status Resale
Others
Pets Allowed Yes
HOA Fee Include 290
Senior Community No HOPA
Restrictions Ok To Lease,Other Restrictions
Security Features Other Security
Acceptable Financing Cash, Conventional, FHA, VA
Membership Fee Required No
Listing Terms Cash, Conventional, FHA, VA
Special Listing Condition As Is
Pets Allowed No Restrictions
Read Less Info
Want to know what your home might be worth? Contact us for a FREE valuation!

Our team is ready to help you sell your home for the highest possible price ASAP

Bought with Alexander James Realty, LLC
"My job is to find and attract mastery-based agents to the office, protect the culture, and make sure everyone is happy! "


