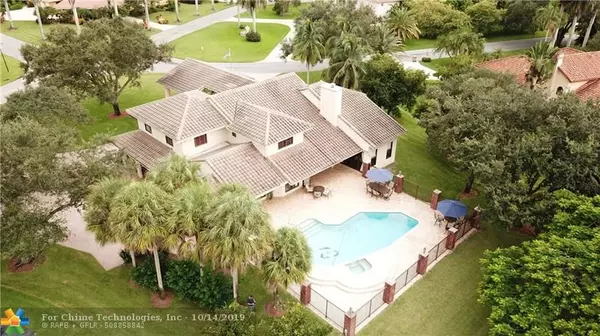$885,000
$947,947
6.6%For more information regarding the value of a property, please contact us for a free consultation.
4 Beds
4.5 Baths
4,855 SqFt
SOLD DATE : 02/28/2020
Key Details
Sold Price $885,000
Property Type Single Family Home
Sub Type Single
Listing Status Sold
Purchase Type For Sale
Square Footage 4,855 sqft
Price per Sqft $182
Subdivision Whispering Pines
MLS Listing ID F10189967
Sold Date 02/28/20
Style WF/Pool/No Ocean Access
Bedrooms 4
Full Baths 4
Half Baths 1
Construction Status Resale
HOA Fees $50
HOA Y/N Yes
Year Built 1993
Annual Tax Amount $12,478
Tax Year 2018
Lot Size 0.804 Acres
Property Description
PROFESSIONALLY DECORATED MASTERPIECE! Come live like a King and Queen in this GRAND estate home located on a HUGE point lot with free form pool surrounded by brick pavers and situated on a fish-friendly lake fully stocked. One of the only homes in this highly desirable neighborhood with your very own porte-cochere with glass double doors and decorative iron entrance. Walk into your private dining and private living room with custom flooring and designer wood stairs. Enjoy the master bedroom suite on the ground floor with your staircase leading up to your office/den/gym bridge to other rooms. Great for entertaining with updated kitchen with copper farm sink and top of the line appliances and Wolf gas range leading to the pool and family room. Whole house gas generator. Fresh interior paint.
Location
State FL
County Broward County
Community Whispering Pines
Area Davie (3780-3790;3880)
Zoning R-1
Rooms
Bedroom Description Master Bedroom Ground Level
Other Rooms Attic, Family Room, Florida Room, Loft, Utility Room/Laundry
Dining Room Dining/Living Room, Eat-In Kitchen, Formal Dining
Interior
Interior Features First Floor Entry, Fireplace, French Doors, Pantry, Split Bedroom, Vaulted Ceilings, Walk-In Closets
Heating Central Heat, Electric Heat
Cooling Ceiling Fans, Central Cooling, Electric Cooling
Flooring Carpeted Floors, Marble Floors, Wood Floors
Equipment Automatic Garage Door Opener, Central Vacuum, Dishwasher, Disposal, Dryer, Electric Water Heater, Gas Range, Icemaker, Microwave, Refrigerator, Washer
Furnishings Unfurnished
Exterior
Exterior Feature Exterior Lighting, Fence, High Impact Doors, Open Porch, Patio, Storm/Security Shutters
Parking Features Attached
Garage Spaces 3.0
Pool Below Ground Pool, Free Form, Salt Chlorination
Waterfront Description Lake Front
Water Access Y
Water Access Desc None
View Lake
Roof Type Barrel Roof
Private Pool No
Building
Lot Description 1/2 To Less Than 3/4 Acre Lot
Foundation Cbs Construction
Sewer Municipal Sewer
Water Municipal Water
Construction Status Resale
Schools
Elementary Schools Country Isles
Middle Schools Indian Ridge
High Schools Western
Others
Pets Allowed Yes
HOA Fee Include 600
Senior Community No HOPA
Restrictions No Restrictions
Acceptable Financing Cash, Conventional, VA
Membership Fee Required No
Listing Terms Cash, Conventional, VA
Special Listing Condition As Is
Pets Allowed No Restrictions
Read Less Info
Want to know what your home might be worth? Contact us for a FREE valuation!

Our team is ready to help you sell your home for the highest possible price ASAP

Bought with AAA Realty Group Inc
"My job is to find and attract mastery-based agents to the office, protect the culture, and make sure everyone is happy! "







