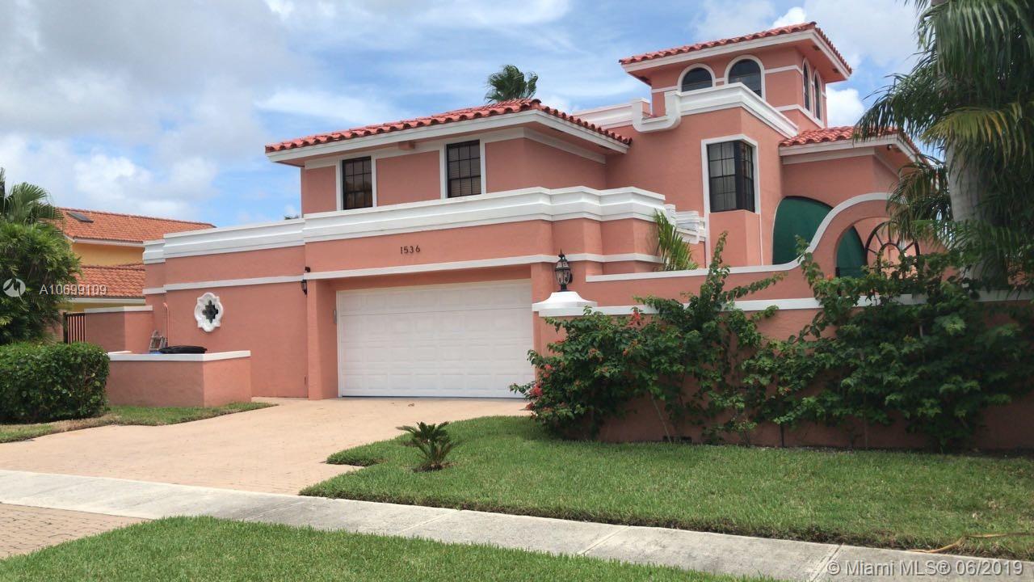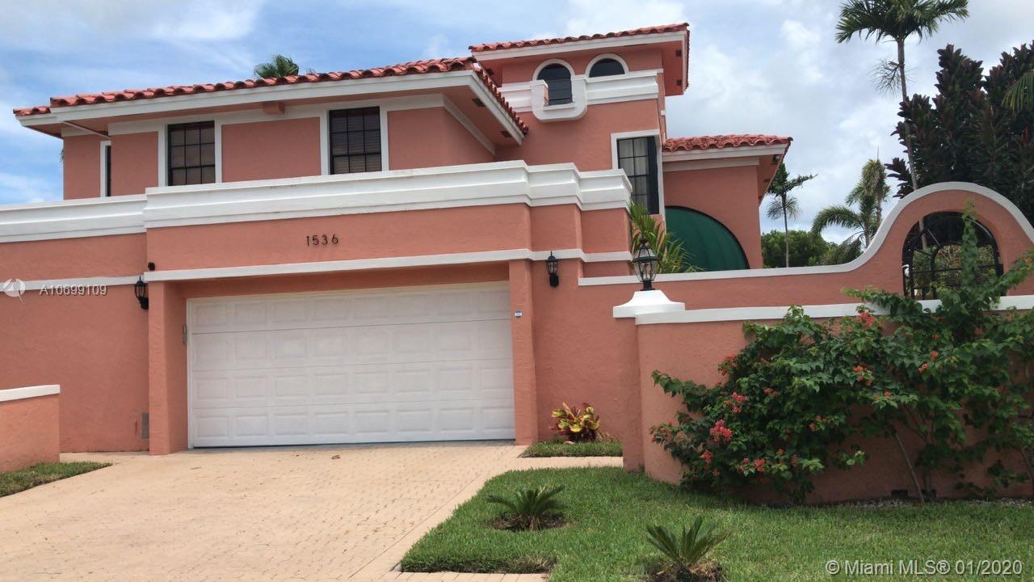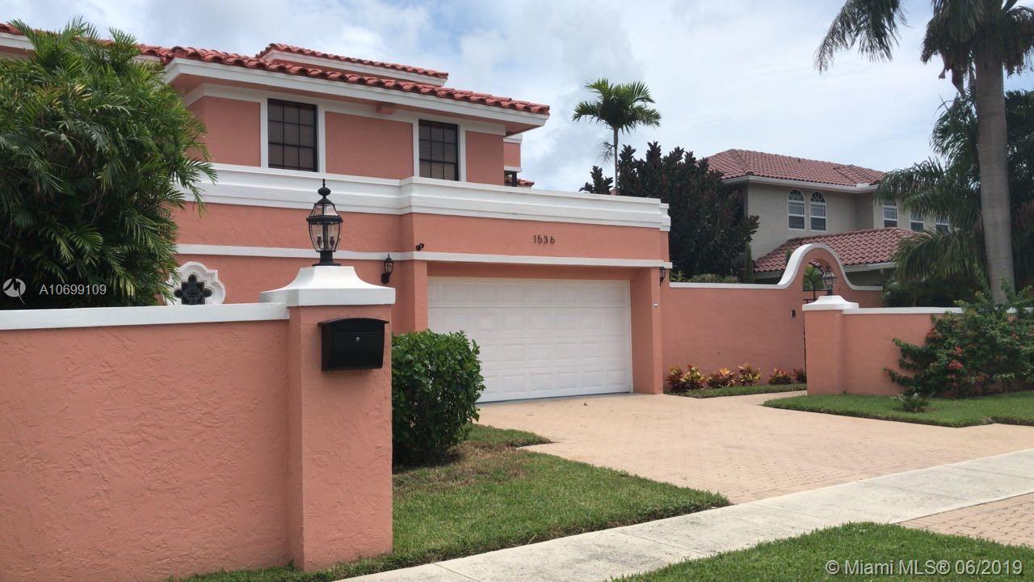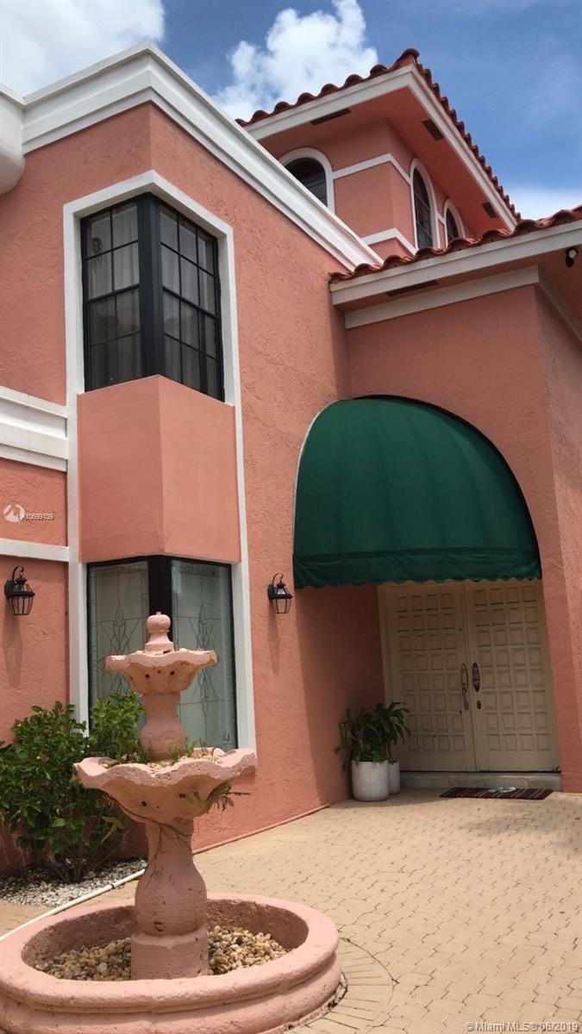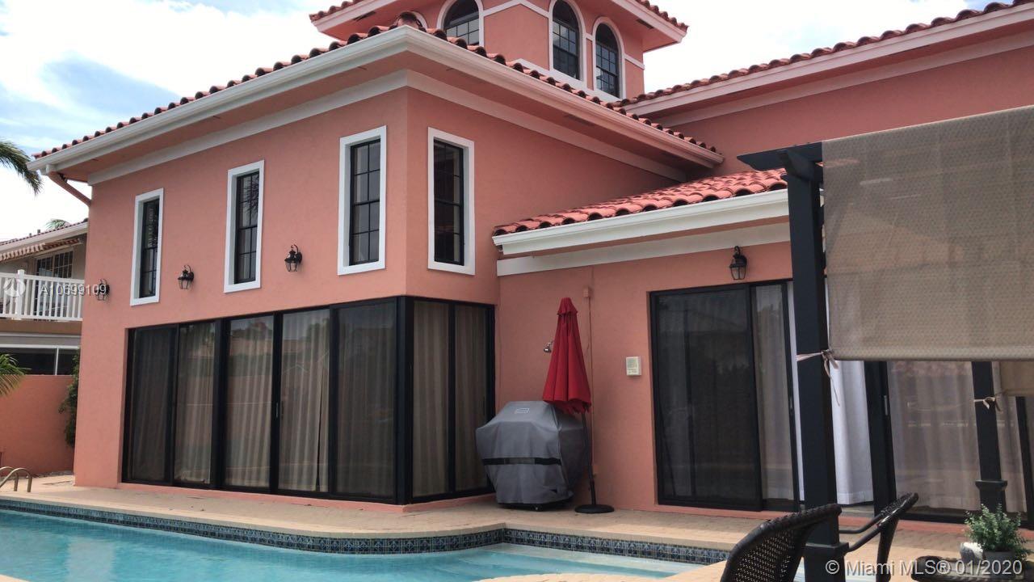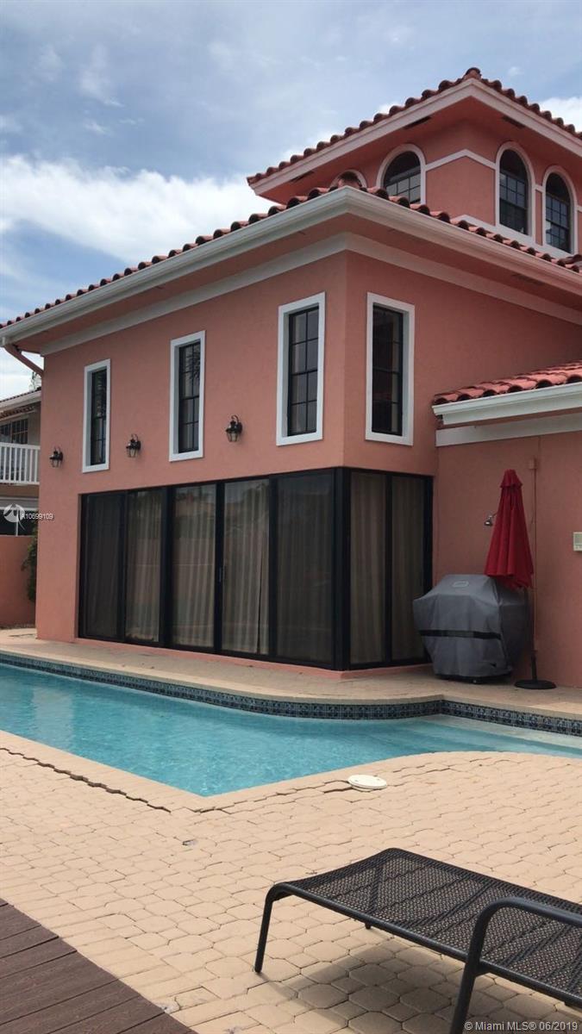$980,000
$1,179,000
16.9%For more information regarding the value of a property, please contact us for a free consultation.
4 Beds
4 Baths
3,615 SqFt
SOLD DATE : 06/11/2021
Key Details
Sold Price $980,000
Property Type Single Family Home
Sub Type Single Family Residence
Listing Status Sold
Purchase Type For Sale
Square Footage 3,615 sqft
Price per Sqft $271
Subdivision Estoville
MLS Listing ID A10699109
Sold Date 06/11/21
Style Detached,Two Story
Bedrooms 4
Full Baths 3
Half Baths 1
Construction Status Resale
HOA Fees $29/ann
HOA Y/N Yes
Year Built 1984
Annual Tax Amount $15,757
Tax Year 2018
Contingent No Contingencies
Lot Size 8,254 Sqft
Property Description
NEAR MIZNER PARK,MEDITERRANEAN STYLE HOME WITH OCEAN ACCESS ON 75 FT OF WATER 67FT DOCK LOCATED IN A PRIVATE, SECLUDED NEIGHBORHOOD IN THE HEART OF EAST BOCA RATON. PERFECT FOR ANY LIFESTYLE WITH INCREDIBLE ARCHITECTURAL DETAIL! LUSH TROPICAL LANDSCAPING,COURTYARD,NEW PAINT IN AND OUT.SOLID OAK DOORS, GLASS WINDOWS,MAGNIFICENT LIVING ROOM WITH17' CEDER CEILING,BAR WITH WINE CELLER AND ICE MAKER,NEW RANGE,WASHER AND DRYER,MICROWAVE AND DISHWASHER
Location
State FL
County Palm Beach County
Community Estoville
Area 4270
Direction WEST OF DIXIE ,SOUTH OF SPANISH RIVER
Interior
Interior Features Bedroom on Main Level, Breakfast Area, Closet Cabinetry, Eat-in Kitchen, First Floor Entry, Main Level Master, Bar, Walk-In Closet(s), Loft
Heating Central, Electric
Cooling Central Air, Electric
Flooring Marble, Wood
Appliance Dryer, Dishwasher, Electric Range, Electric Water Heater, Disposal, Ice Maker, Microwave, Refrigerator, Washer
Exterior
Exterior Feature Outdoor Shower
Parking Features Attached
Garage Spaces 2.0
Pool In Ground, Pool
Community Features Home Owners Association
Utilities Available Cable Available
Waterfront Description Canal Access,Canal Front,Navigable Water,Ocean Access
View Y/N Yes
View Canal, Pool
Roof Type Bahama
Garage Yes
Building
Lot Description < 1/4 Acre
Faces West
Story 2
Sewer Public Sewer
Water Public
Architectural Style Detached, Two Story
Level or Stories Two
Structure Type Block
Construction Status Resale
Others
Pets Allowed No Pet Restrictions, Yes
Senior Community No
Tax ID 06434730400020040
Acceptable Financing Cash, Conventional, FHA
Listing Terms Cash, Conventional, FHA
Financing Cash
Special Listing Condition Listed As-Is
Pets Allowed No Pet Restrictions, Yes
Read Less Info
Want to know what your home might be worth? Contact us for a FREE valuation!

Our team is ready to help you sell your home for the highest possible price ASAP
Bought with Fidelity Realty Group LLC

"My job is to find and attract mastery-based agents to the office, protect the culture, and make sure everyone is happy! "


