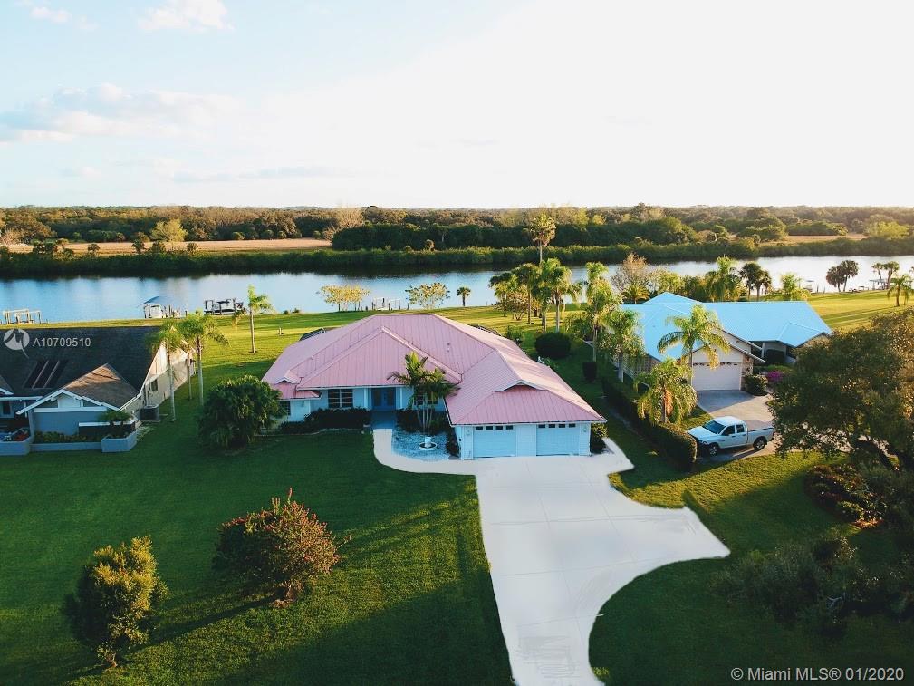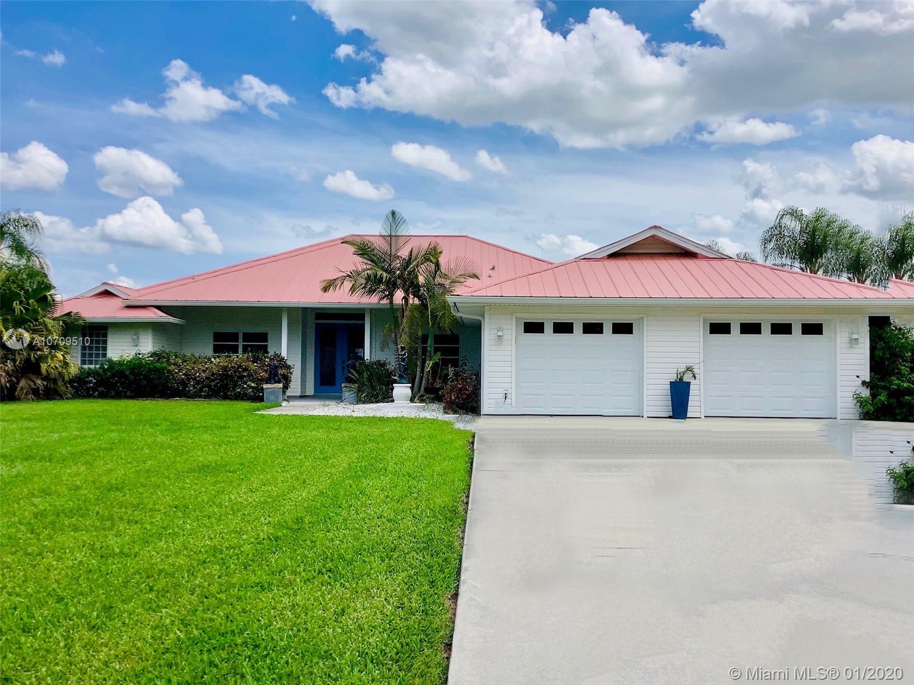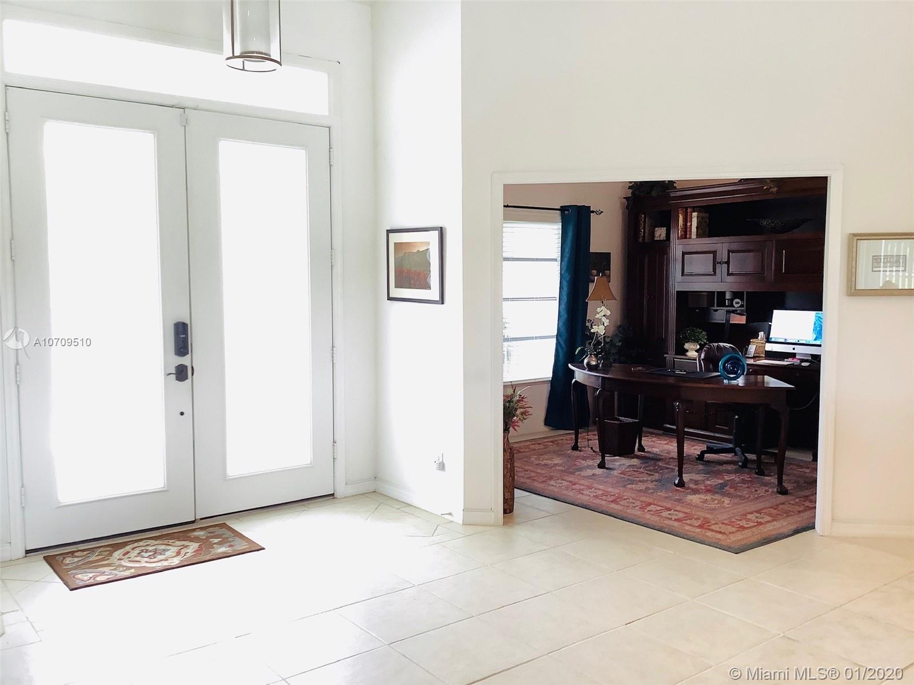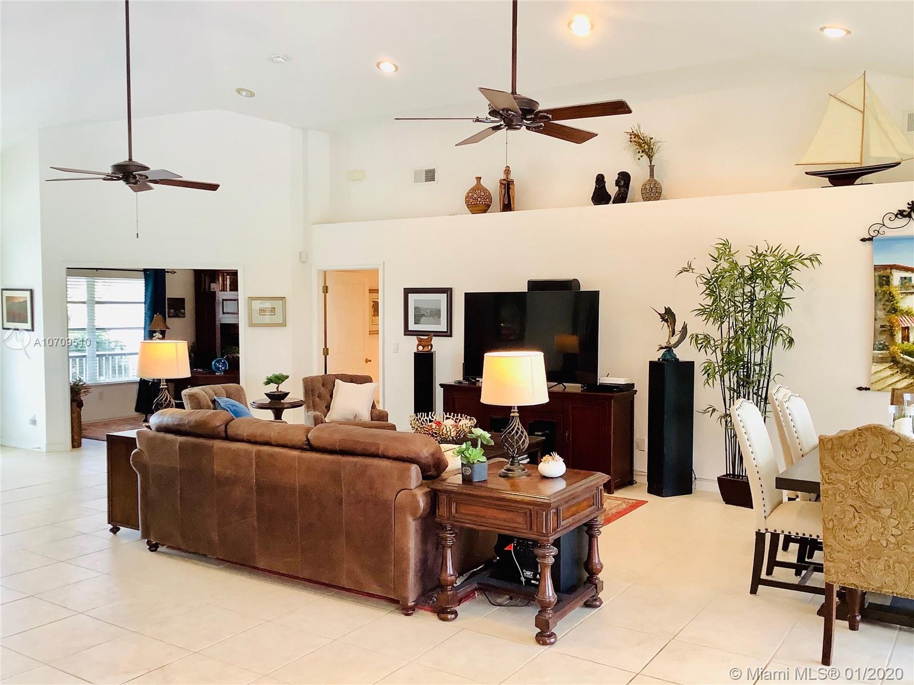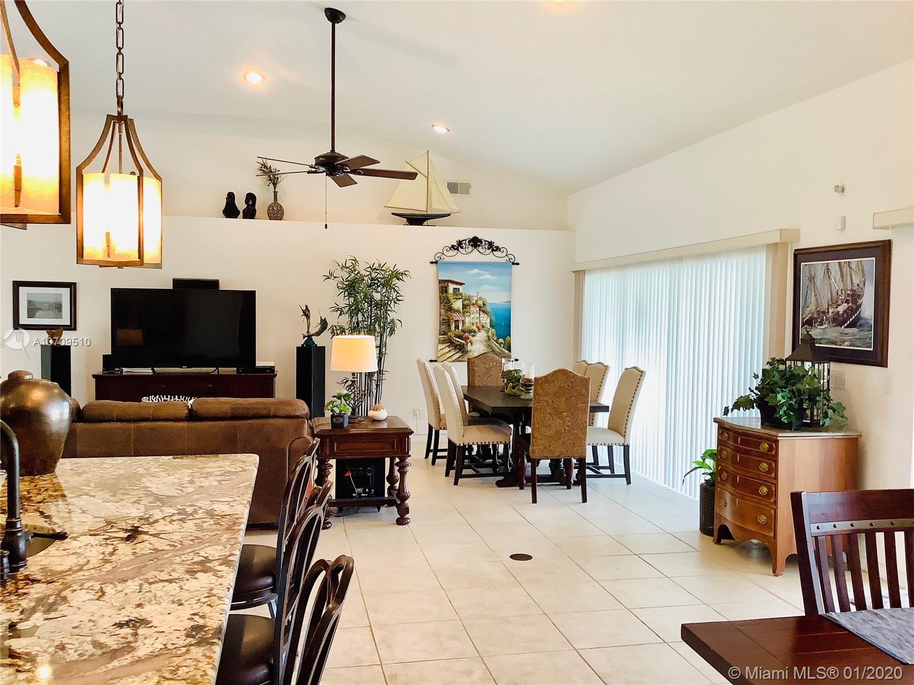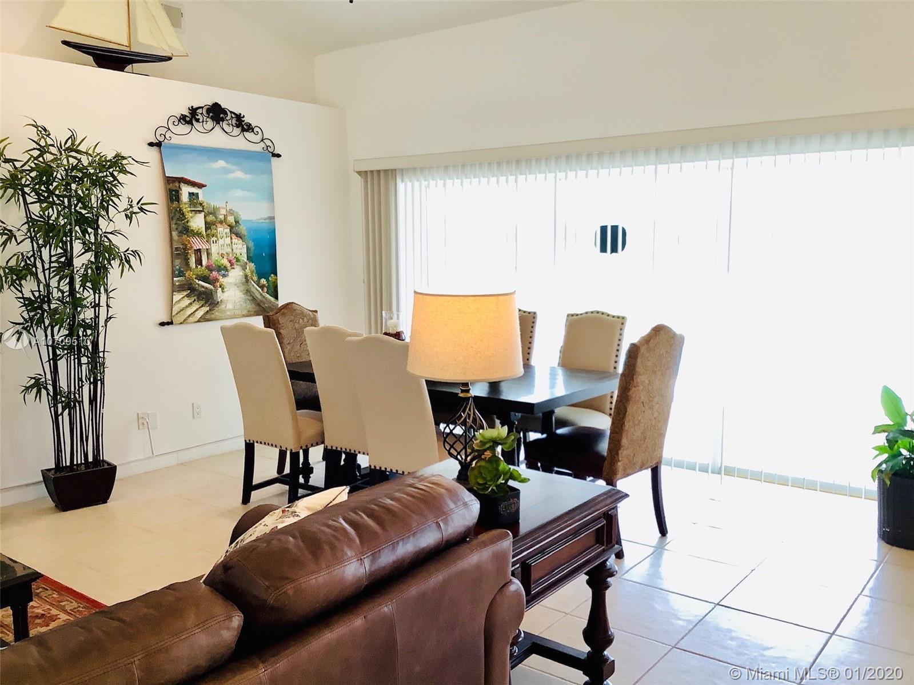$425,000
$479,900
11.4%For more information regarding the value of a property, please contact us for a free consultation.
3 Beds
2 Baths
2,606 SqFt
SOLD DATE : 02/14/2020
Key Details
Sold Price $425,000
Property Type Single Family Home
Sub Type Single Family Residence
Listing Status Sold
Purchase Type For Sale
Square Footage 2,606 sqft
Price per Sqft $163
Subdivision Riverbend Subdivision
MLS Listing ID A10709510
Sold Date 02/14/20
Style One Story
Bedrooms 3
Full Baths 2
Construction Status Resale
HOA Fees $290/mo
HOA Y/N Yes
Year Built 2003
Annual Tax Amount $6,484
Tax Year 2019
Contingent No Contingencies
Property Description
Seller will professionally repaint the interior of home to Buyer’s specifications and will provide a 12 month home warranty! Executive 3BR/2BA pool home with open floor plan, 10 ft high ceilings, and a new $50,000+/- kitchen! Home offers a versatile design with office/tv or music rooms and a split floor plan with master suite on the east side and two guest bedrooms and guest/pool bath on the west side. There is a laundry room and storage room and 25x35 2.5 vehicle garage. Entry is enhanced by French doors and transom that opens into a great room with views of the intracoastal waterway plus the swimming pool, featuring a double waterfall. The dock is U-shaped and has a 10,000 lb lift plus moorings for up to a 26’ boat. Riverbend Estates is deed restricted with an HOA fee of $290 monthly.
Location
State FL
County Hendry County
Community Riverbend Subdivision
Area 5940 Florida Other
Direction From State Road 80, head north over the LaBelle downtown bridge. Take your first right after the bridge. Follow the road back into Riverbend Estates.
Interior
Interior Features Breakfast Bar, Family/Dining Room, French Door(s)/Atrium Door(s), Living/Dining Room, Main Level Master, Pantry
Heating Central
Cooling Central Air, Ceiling Fan(s)
Flooring Carpet, Ceramic Tile
Appliance Dishwasher, Disposal, Gas Range, Microwave, Refrigerator
Laundry Washer Hookup, Dryer Hookup, Laundry Tub
Exterior
Exterior Feature Enclosed Porch, Porch
Parking Features Attached
Garage Spaces 3.0
Pool In Ground, Pool, Community
Community Features Clubhouse, Gated, Pool
Waterfront Description Navigable Water,River Front
View Y/N Yes
View River
Roof Type Metal
Porch Open, Porch, Screened
Garage Yes
Building
Lot Description 1-2 Acres
Faces North
Story 1
Sewer Public Sewer
Water Public
Architectural Style One Story
Structure Type Stucco
Construction Status Resale
Others
Pets Allowed Conditional, No
Senior Community No
Tax ID 1-29-43-3010-0000-015q
Security Features Gated Community
Acceptable Financing Cash, Conventional, FHA, VA Loan
Listing Terms Cash, Conventional, FHA, VA Loan
Financing Cash
Pets Allowed Conditional, No
Read Less Info
Want to know what your home might be worth? Contact us for a FREE valuation!

Our team is ready to help you sell your home for the highest possible price ASAP
Bought with Southern Heritage Real Estate

"My job is to find and attract mastery-based agents to the office, protect the culture, and make sure everyone is happy! "


