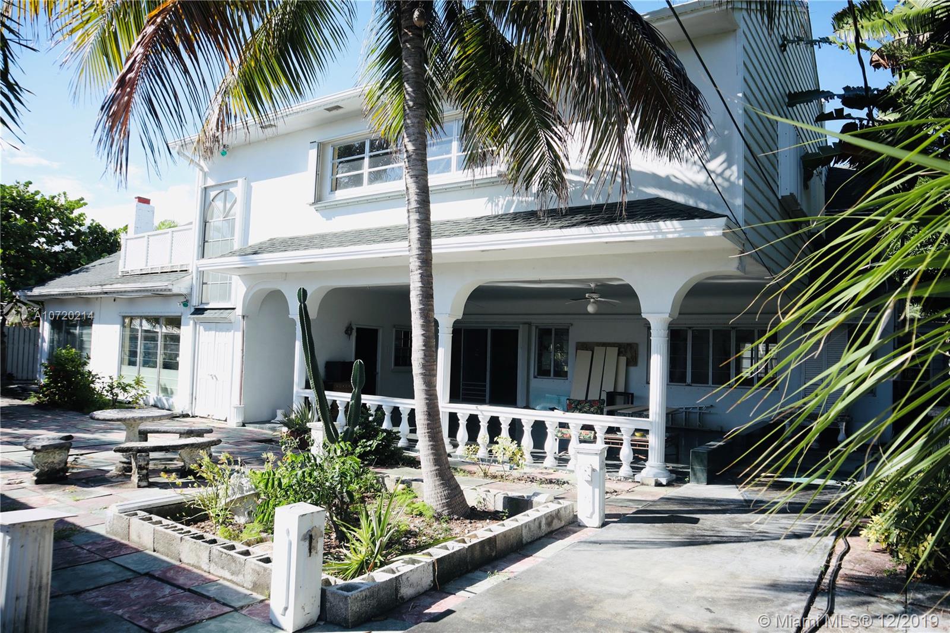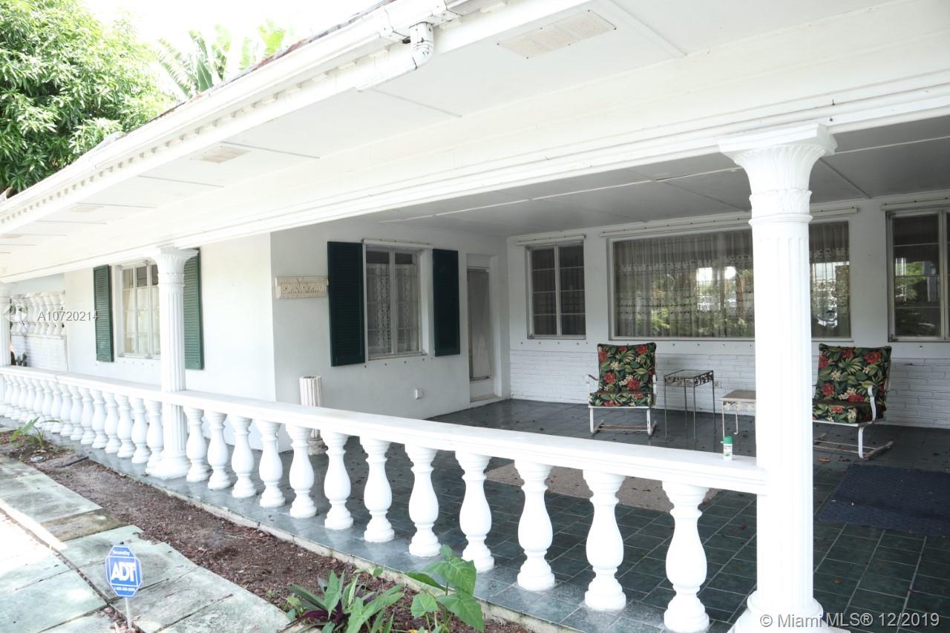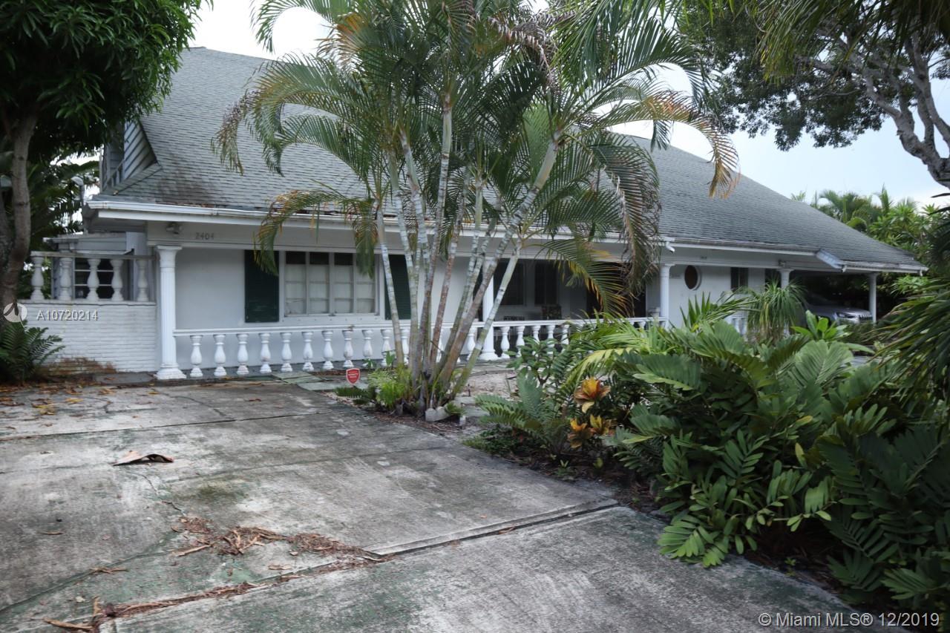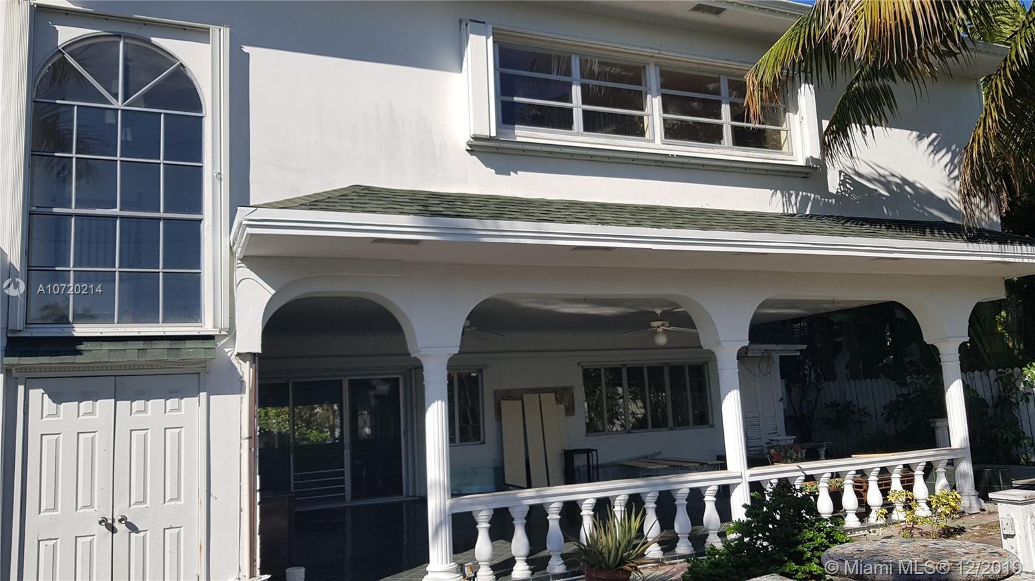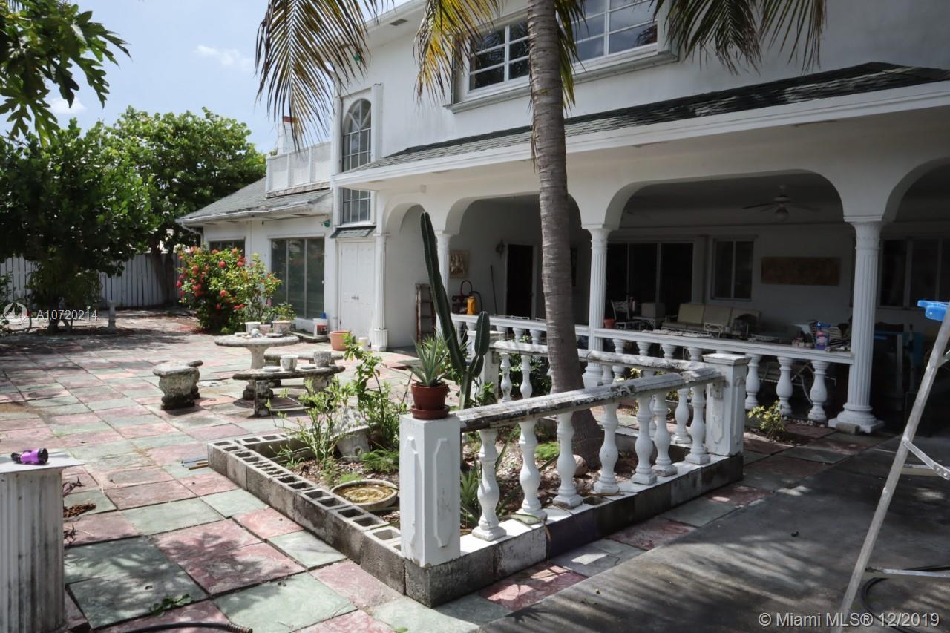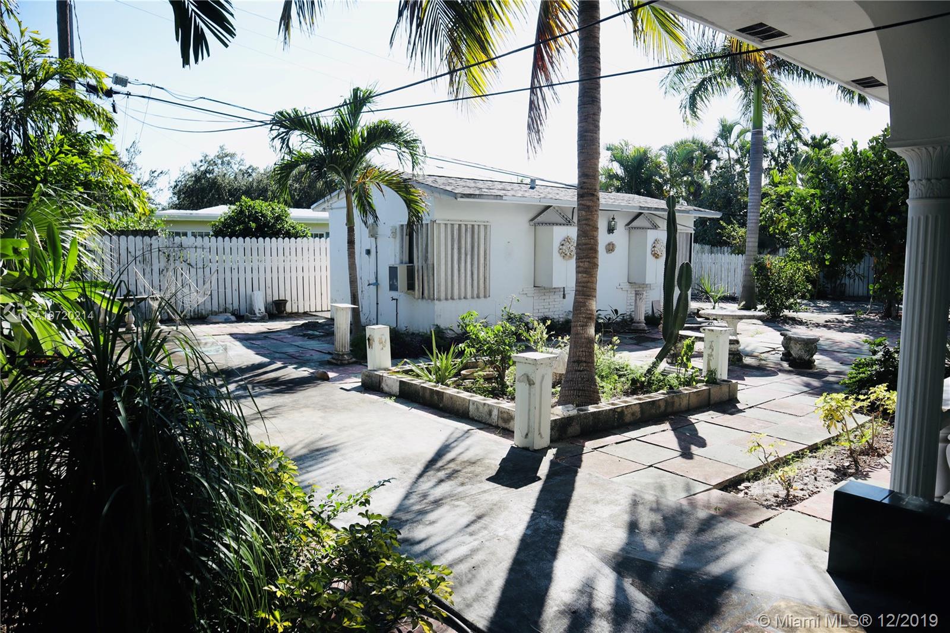$775,000
$849,000
8.7%For more information regarding the value of a property, please contact us for a free consultation.
5 Beds
5 Baths
4,995 SqFt
SOLD DATE : 03/06/2020
Key Details
Sold Price $775,000
Property Type Single Family Home
Sub Type Single Family Residence
Listing Status Sold
Purchase Type For Sale
Square Footage 4,995 sqft
Price per Sqft $155
Subdivision Beachway Heights Unit A
MLS Listing ID A10720214
Sold Date 03/06/20
Style Detached,Two Story
Bedrooms 5
Full Baths 5
Construction Status Resale
HOA Fees $4/ann
HOA Y/N Yes
Year Built 1960
Annual Tax Amount $12,806
Tax Year 2018
Contingent No Contingencies
Lot Size 0.271 Acres
Property Description
The Big family house you have been looking for! Unique stately 2 story home w/ guest house in rear. Truly a one in a million! Surrounded by great schools (Bayview Elementary) and parks (George English Park). Ideal for large family or developer with a vision. Over sized lot and almost 5000 sqft under a/c in the main building. Living room with cathedral ceilings and fireplace, formal dining room, game room, solar heated spa room and just too many rooms and options to list. House needs work but it is priced to sell quick. Own a piece of one of the hottest neighborhoods in South Florida for great price! No HOA. You can join the Coral Ridge Home Owners association for $50 per year, but it is not mandatory to join. Recently painted and minor updates completed! Come see to believe!
Location
State FL
County Broward County
Community Beachway Heights Unit A
Area 3260
Interior
Interior Features Built-in Features, Bedroom on Main Level, Closet Cabinetry, First Floor Entry, Fireplace, Living/Dining Room, Main Level Master, Other, Sitting Area in Master, Upper Level Master, Walk-In Closet(s), Attic, Workshop
Heating Electric, Wall Furnace
Cooling Central Air, Wall/Window Unit(s)
Flooring Carpet, Ceramic Tile, Terrazzo, Tile
Fireplace Yes
Appliance Dishwasher, Electric Range, Microwave, Washer
Laundry Washer Hookup, Dryer Hookup
Exterior
Exterior Feature Balcony, Fence, Fruit Trees, Lighting, Porch, Patio, Room For Pool, Shed
Garage Spaces 2.0
Pool None
Community Features Golf, Golf Course Community, Maintained Community
View Y/N No
View Garden, None
Roof Type Shingle
Porch Balcony, Open, Patio, Porch
Garage Yes
Building
Lot Description 1/4 to 1/2 Acre Lot
Faces East
Story 2
Sewer Public Sewer
Water Public
Architectural Style Detached, Two Story
Level or Stories Two
Additional Building Guest House
Structure Type Block
Construction Status Resale
Others
Senior Community No
Tax ID 494236070710
Acceptable Financing Cash, Conventional
Listing Terms Cash, Conventional
Financing Cash
Read Less Info
Want to know what your home might be worth? Contact us for a FREE valuation!

Our team is ready to help you sell your home for the highest possible price ASAP
Bought with TrustLarry Real Estate

"My job is to find and attract mastery-based agents to the office, protect the culture, and make sure everyone is happy! "


