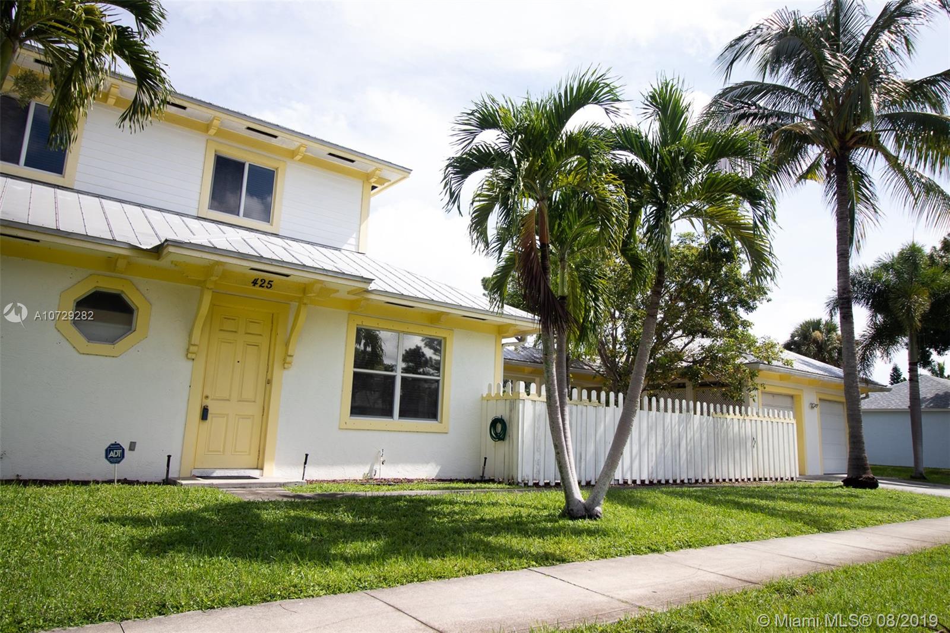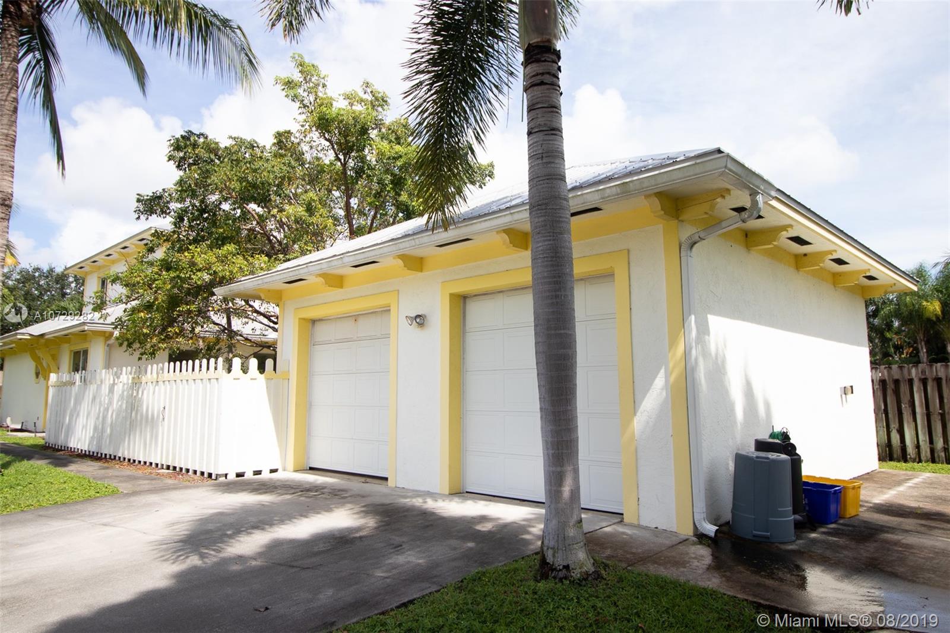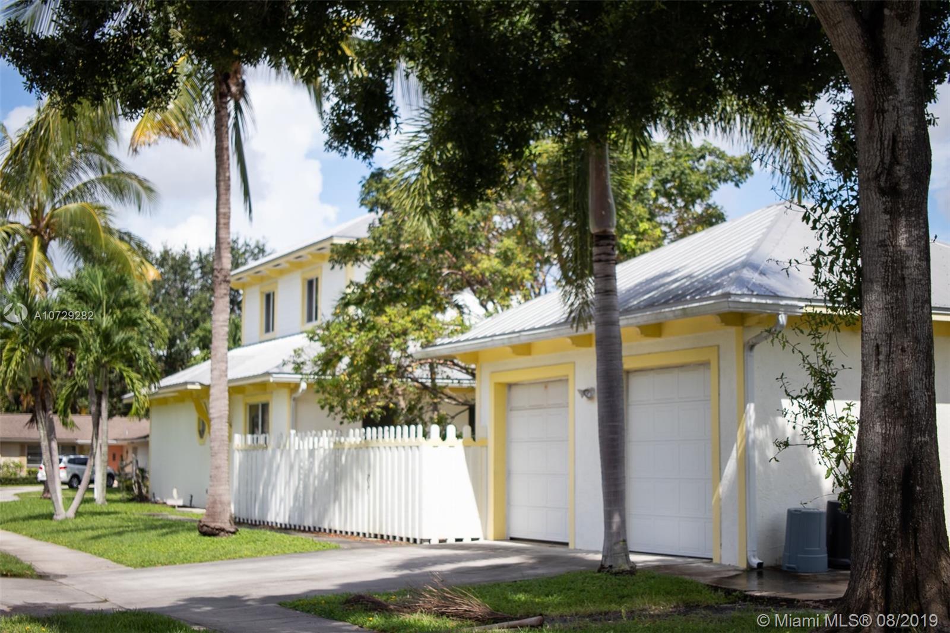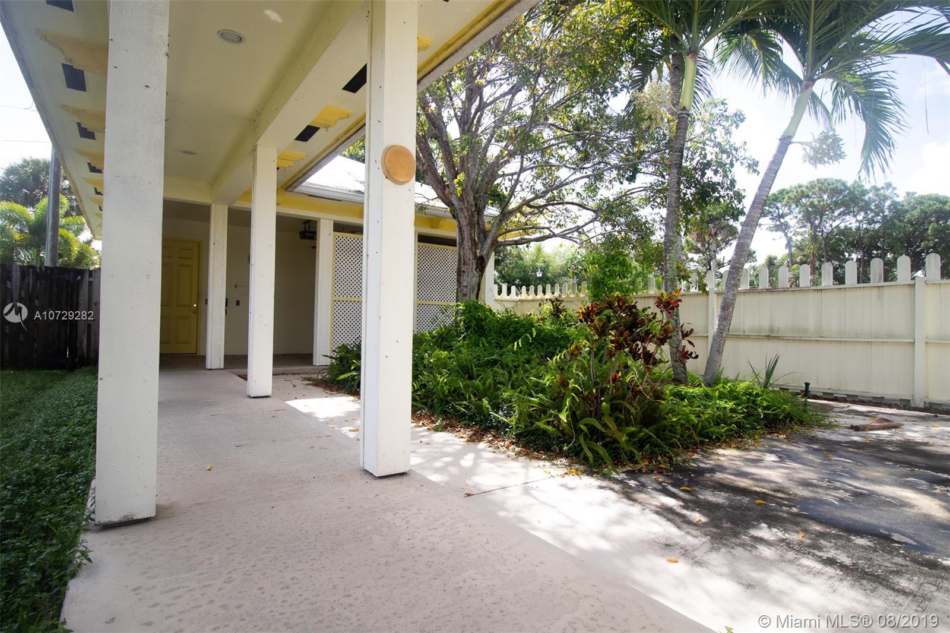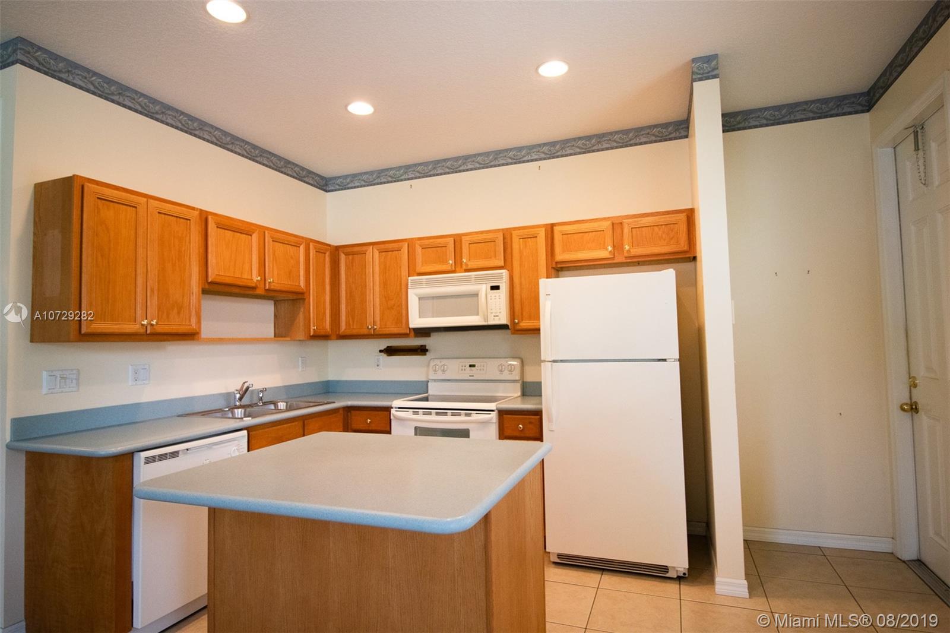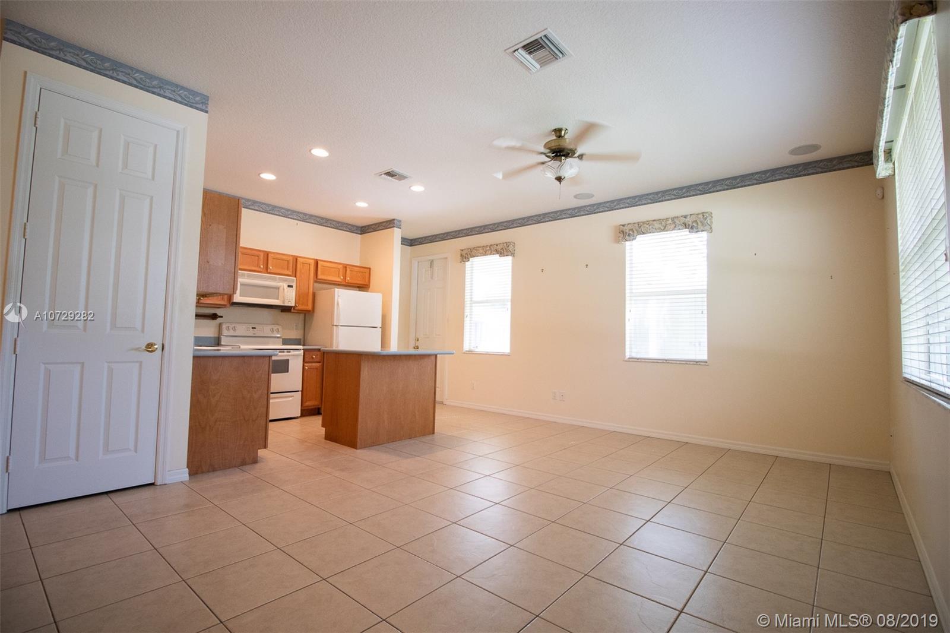$318,500
$339,999
6.3%For more information regarding the value of a property, please contact us for a free consultation.
3 Beds
2 Baths
1,307 SqFt
SOLD DATE : 01/17/2020
Key Details
Sold Price $318,500
Property Type Single Family Home
Sub Type Single Family Residence
Listing Status Sold
Purchase Type For Sale
Square Footage 1,307 sqft
Price per Sqft $243
Subdivision Pine Gardens
MLS Listing ID A10729282
Sold Date 01/17/20
Style Detached,Two Story
Bedrooms 3
Full Baths 2
Construction Status New Construction
HOA Y/N No
Year Built 2004
Annual Tax Amount $1,212
Tax Year 2018
Contingent Pending Inspections
Lot Size 5,844 Sqft
Property Description
This charming 3/2 is tucked away in the center of town, walking distance to stores, restaurants and shopping. It lies on a well kept manicured street, with many residents living there for many years. The courtyard/backyard is very private, with room for a pool. There is a separate 1 car garage, and 2nd garage covered area with motorized garage door that is partially open to the backyard for storage of your 2nd car or large toys. The master is upstairs with it's own bath. Kitchen, 2 bedrooms, bath, and living room on the first floor. This is an estate sale with court approval necessary, but should only take a week for approval once we have a contract.
Location
State FL
County Palm Beach County
Community Pine Gardens
Area 5100
Interior
Interior Features Bedroom on Main Level, First Floor Entry, Living/Dining Room, Upper Level Master, Walk-In Closet(s)
Heating Central
Cooling Central Air
Flooring Tile
Appliance Dryer, Dishwasher, Electric Range, Disposal, Microwave, Washer
Exterior
Exterior Feature Fence, Patio, Room For Pool
Parking Features Detached
Garage Spaces 2.0
Pool None
View Y/N No
View None
Roof Type Metal
Porch Patio
Garage Yes
Building
Lot Description < 1/4 Acre
Faces South
Story 2
Sewer Public Sewer
Water Public
Architectural Style Detached, Two Story
Level or Stories Two
Structure Type Brick,Block
Construction Status New Construction
Schools
Elementary Schools Jupiter
Middle Schools Jupiter
High Schools Jupiter
Others
Pets Allowed No Pet Restrictions, Yes
Senior Community No
Tax ID 30424101070050130
Acceptable Financing Cash, Conventional, FHA
Listing Terms Cash, Conventional, FHA
Financing Conventional
Pets Allowed No Pet Restrictions, Yes
Read Less Info
Want to know what your home might be worth? Contact us for a FREE valuation!

Our team is ready to help you sell your home for the highest possible price ASAP
Bought with Realty Professionals Inc

"My job is to find and attract mastery-based agents to the office, protect the culture, and make sure everyone is happy! "


