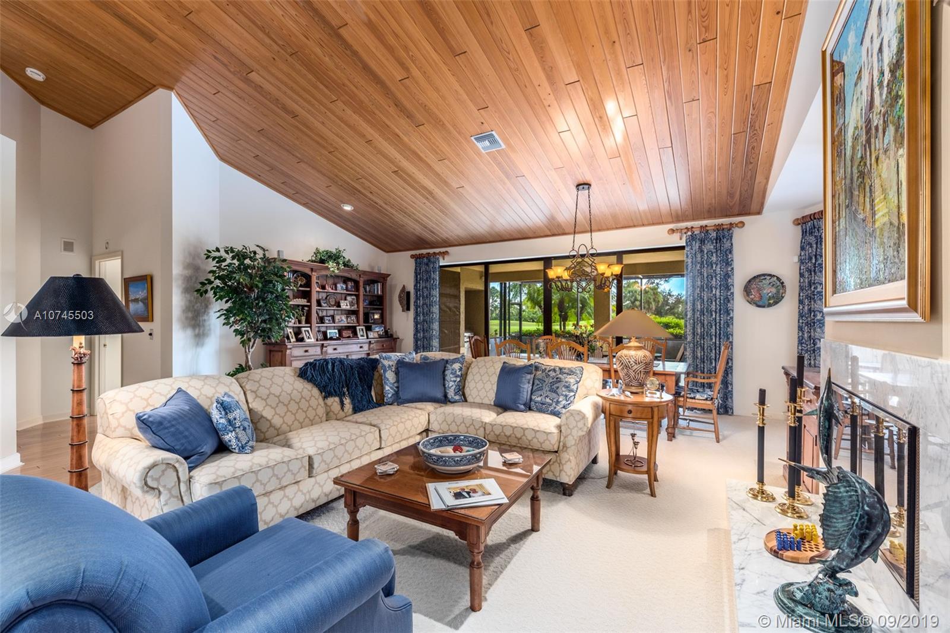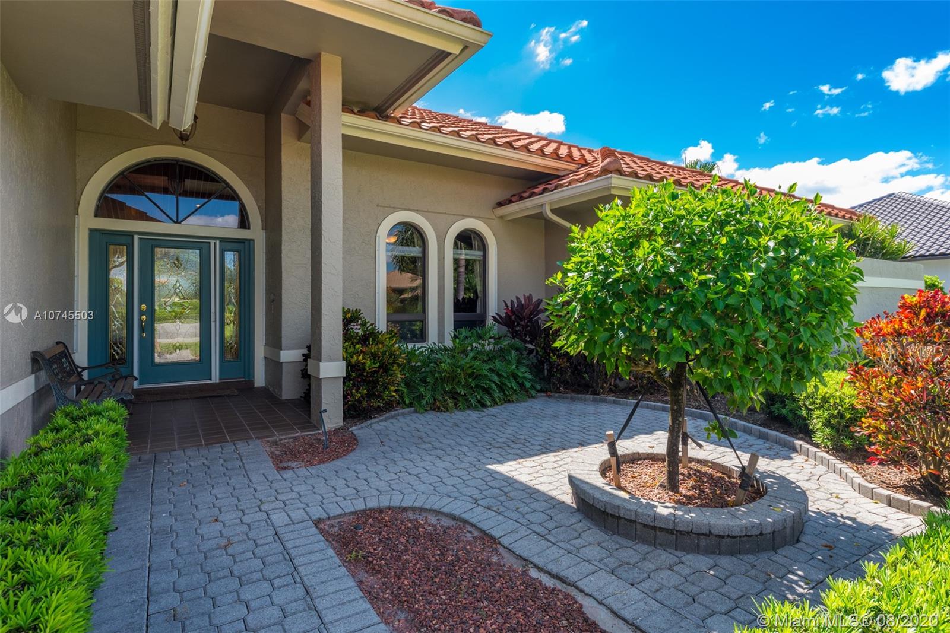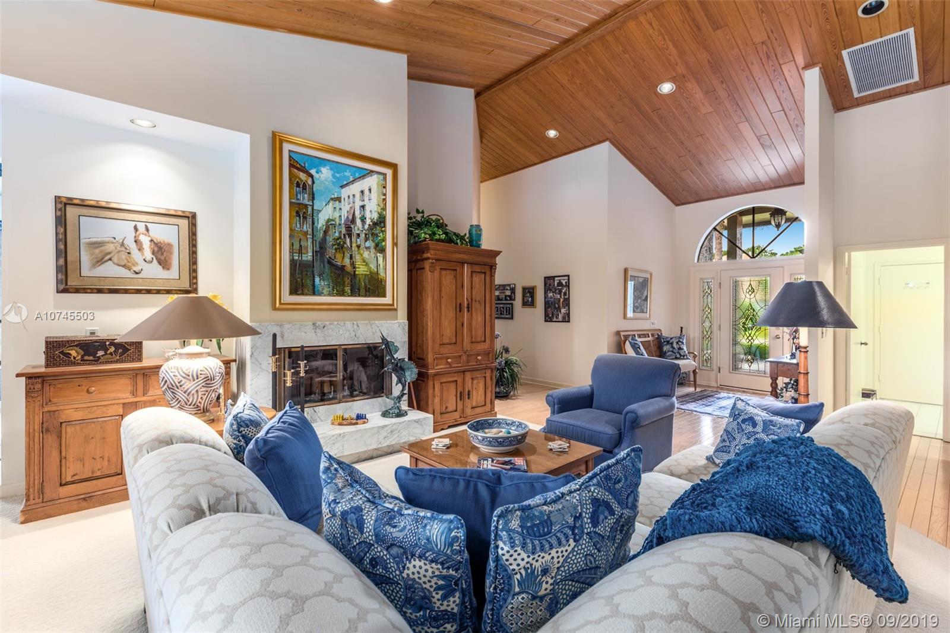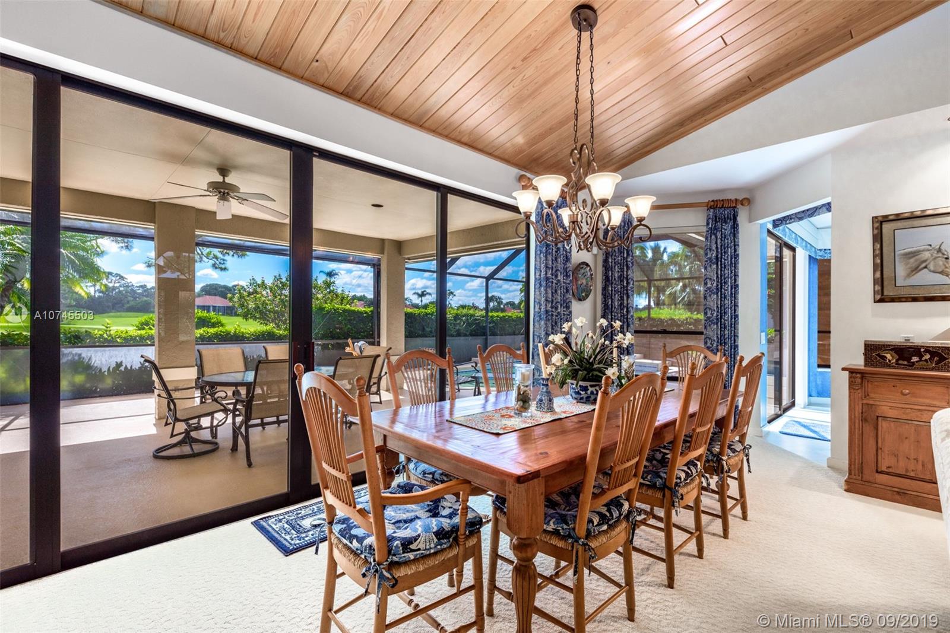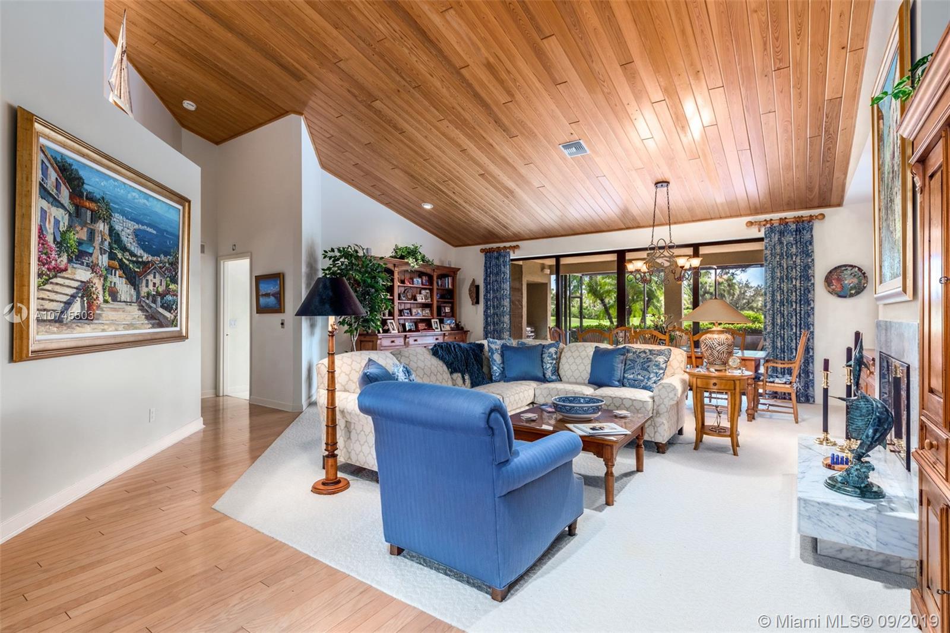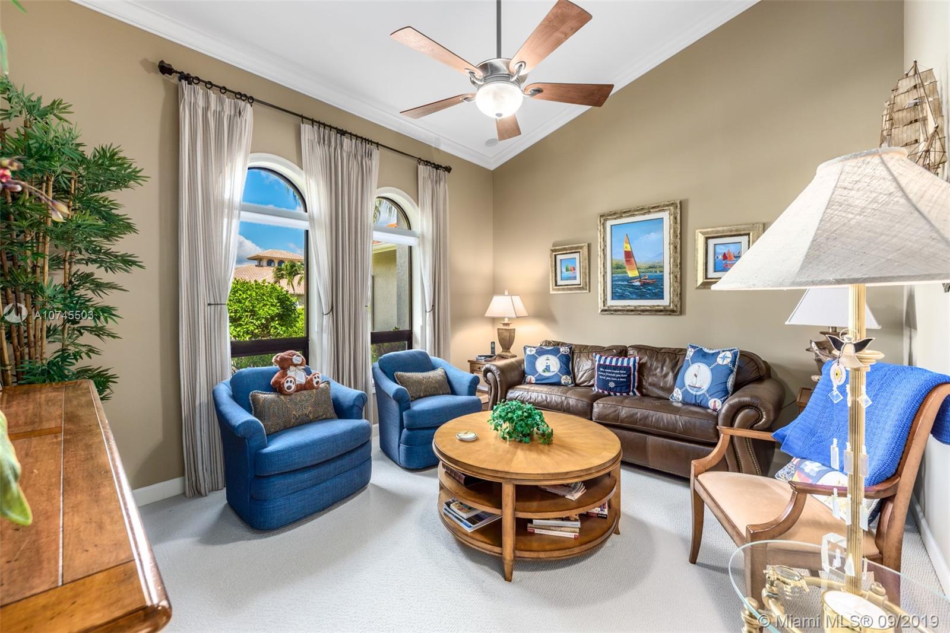$408,000
$479,000
14.8%For more information regarding the value of a property, please contact us for a free consultation.
3 Beds
3 Baths
2,497 SqFt
SOLD DATE : 10/21/2020
Key Details
Sold Price $408,000
Property Type Single Family Home
Sub Type Single Family Residence
Listing Status Sold
Purchase Type For Sale
Square Footage 2,497 sqft
Price per Sqft $163
Subdivision Harbour Ridge -Royal Fern
MLS Listing ID A10745503
Sold Date 10/21/20
Style One Story
Bedrooms 3
Full Baths 3
Construction Status Resale
HOA Fees $446/qua
HOA Y/N Yes
Year Built 1988
Annual Tax Amount $4,172
Tax Year 2018
Contingent No Contingencies
Lot Size 0.300 Acres
Property Description
Situated on a spectacular, southeast facing lot overlooking the 18th green of the River Ridge course, this 2,497 square foot Marbella model is perfect space to entertain your family and friends. This 3 bedroom, 3 bath, split bedroom floor plan gives your guests the privacy they desire, while you enjoy the master bedroom suite which has easy access to the pool and patio area. Harbour Ridge is a Mandatory Membership Country Club Community featuring 2 beautiful 18-hole championship golf courses, 9 Har-Tru tennis courts, multi-million dollar fitness facility with pool, 45,000' riverfront Clubhouse with 3 waterfront dining rooms, 2-mile riverfront walking path, biking, yacht club and marina with boat slips available for an additional fee.
Location
State FL
County St Lucie County
Community Harbour Ridge -Royal Fern
Area 6090
Direction High Meadows north to Murphy Rd. Follow Murphy north past Becker Rd to Harbour Ridge guardhouse on left. Follow directions given by guard to unit.
Interior
Interior Features Dining Area, Separate/Formal Dining Room, Entrance Foyer, Main Level Master, Split Bedrooms
Heating Central, Electric
Cooling Central Air, Ceiling Fan(s), Electric
Flooring Carpet, Ceramic Tile, Wood
Appliance Dryer, Dishwasher, Electric Range, Electric Water Heater, Disposal, Microwave, Refrigerator, Washer
Exterior
Exterior Feature Enclosed Porch
Parking Features Attached
Garage Spaces 2.0
Pool Pool, Screen Enclosure, Community
Community Features Boat Facilities, Clubhouse, Fitness, Golf, Golf Course Community, Gated, Maintained Community, Property Manager On-Site, Pool, Sauna, Street Lights, Sidewalks, Tennis Court(s)
Utilities Available Cable Available
View Golf Course
Roof Type Barrel
Porch Porch, Screened
Garage Yes
Building
Lot Description 1/4 to 1/2 Acre Lot, Sprinklers Automatic
Faces West
Story 1
Sewer Public Sewer
Water Public
Architectural Style One Story
Structure Type Block,Stucco
Construction Status Resale
Schools
Elementary Schools Bessey Creek
Middle Schools Hidden Oaks
High Schools Martin County High
Others
Pets Allowed Size Limit, Yes
HOA Fee Include Common Areas,Cable TV,Internet,Maintenance Grounds,Maintenance Structure,Recreation Facilities,Security
Senior Community No
Tax ID 4425-605-0030-000-3
Security Features Security System Owned,Gated Community,Smoke Detector(s),Security Guard
Acceptable Financing Cash, Conventional
Listing Terms Cash, Conventional
Financing Conventional
Pets Allowed Size Limit, Yes
Read Less Info
Want to know what your home might be worth? Contact us for a FREE valuation!

Our team is ready to help you sell your home for the highest possible price ASAP
Bought with The Keyes Company - Stuart
"My job is to find and attract mastery-based agents to the office, protect the culture, and make sure everyone is happy! "


