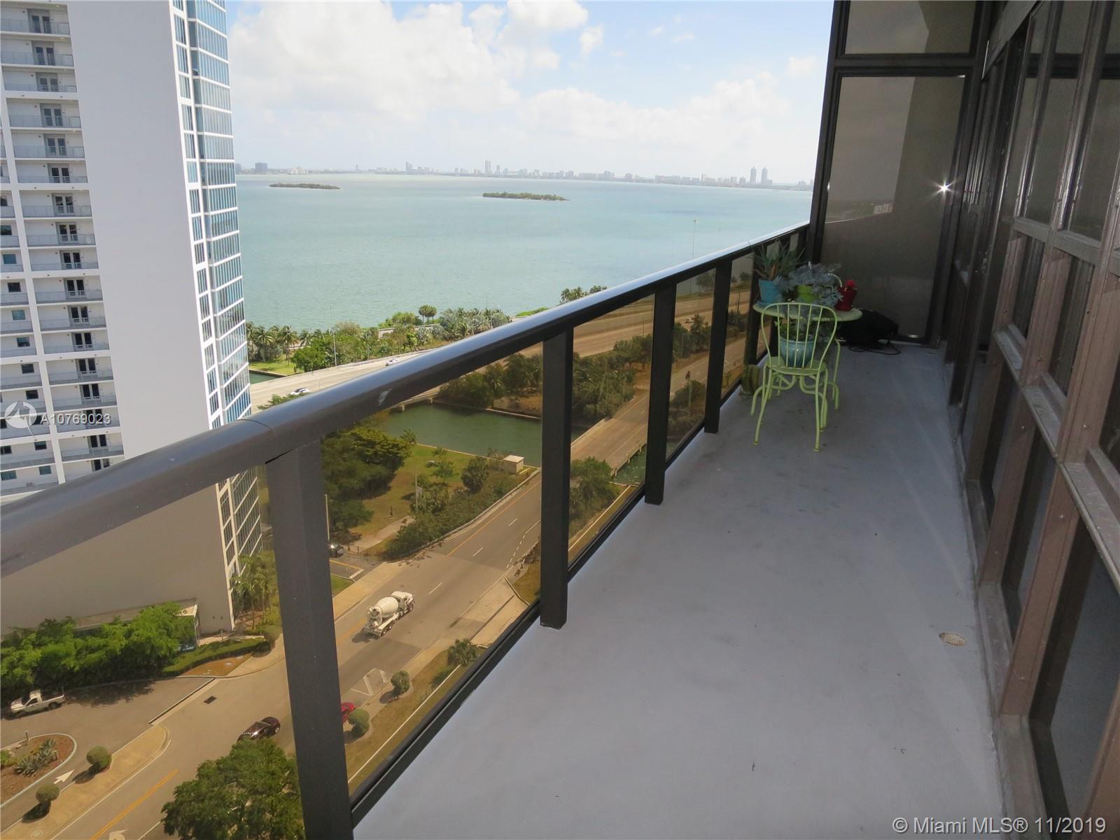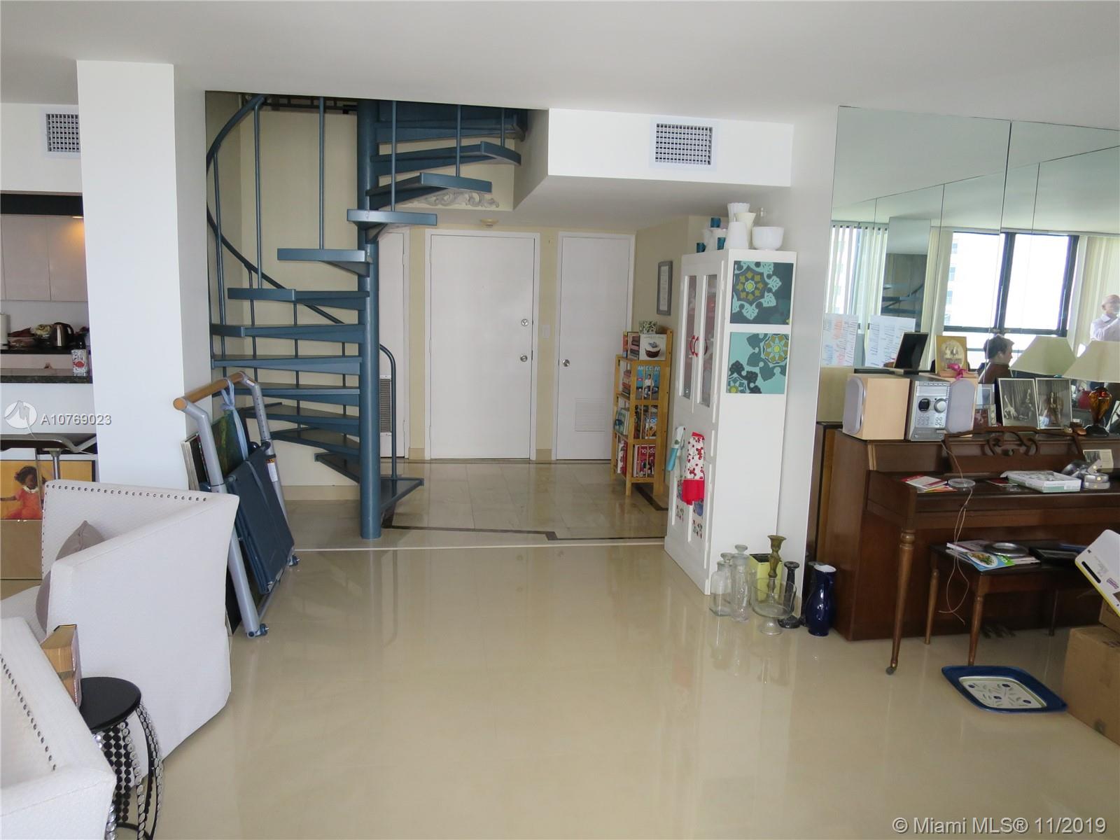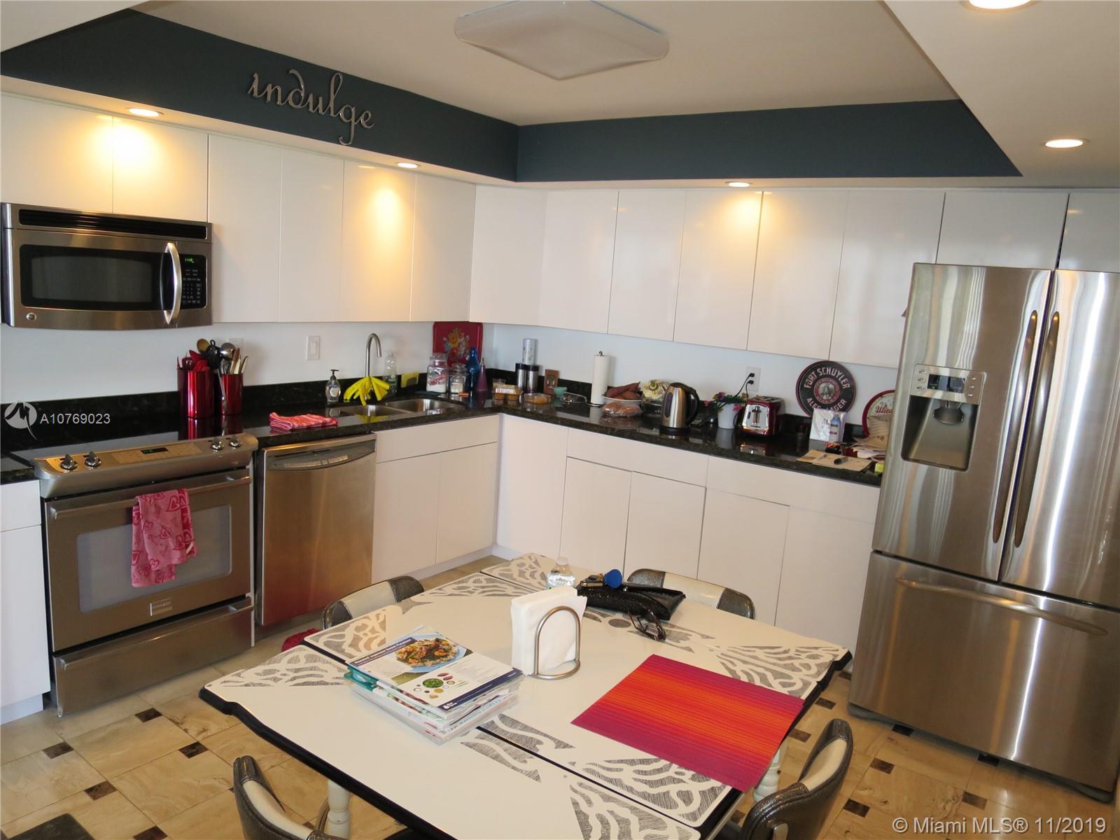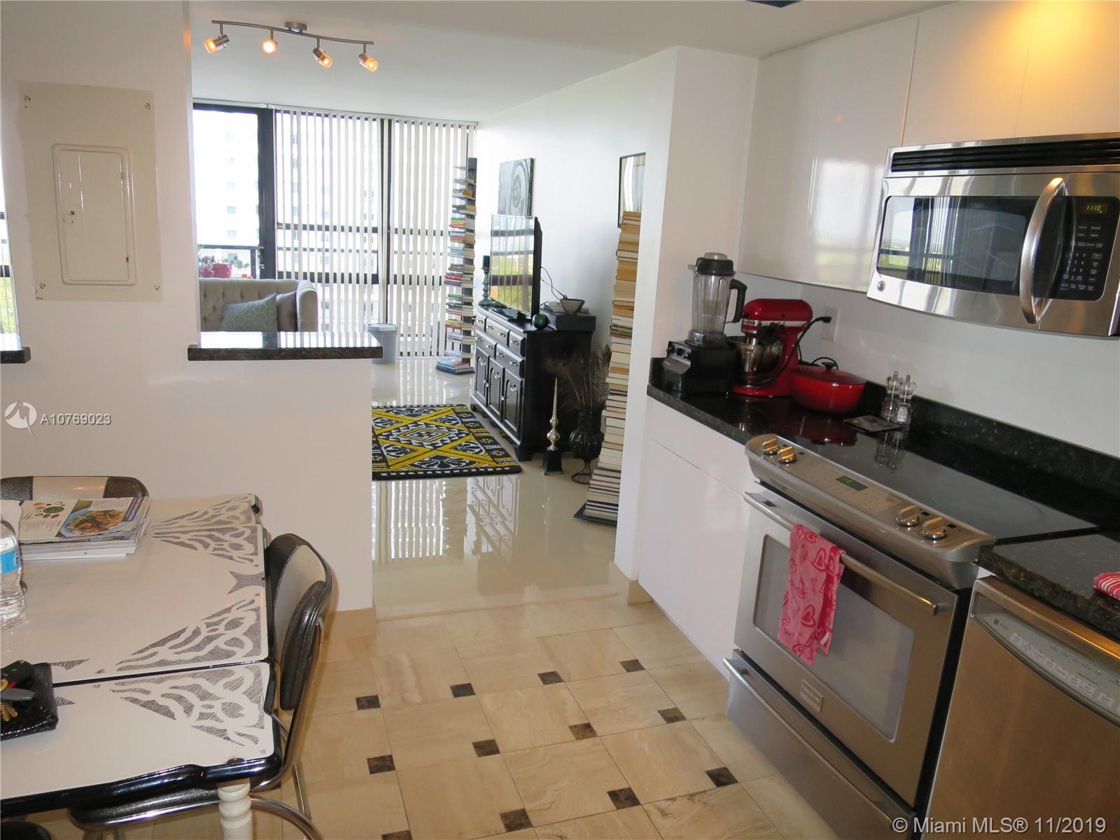$435,000
$448,800
3.1%For more information regarding the value of a property, please contact us for a free consultation.
2 Beds
3 Baths
1,674 SqFt
SOLD DATE : 07/28/2021
Key Details
Sold Price $435,000
Property Type Condo
Sub Type Condominium
Listing Status Sold
Purchase Type For Sale
Square Footage 1,674 sqft
Price per Sqft $259
Subdivision Charter Club Condo
MLS Listing ID A10769023
Sold Date 07/28/21
Style High Rise,Split-Level
Bedrooms 2
Full Baths 2
Half Baths 1
Construction Status New Construction
HOA Fees $965/mo
HOA Y/N Yes
Year Built 1973
Annual Tax Amount $6,358
Tax Year 2018
Contingent No Contingencies
Property Description
Renovated Penthouse unit in the iconic Charter Club Condo with incredible views of the Bay and City. Almost 1700 SQ FT of luxurious living in the Edgewater/Midtown area priced at under $270/SF and the average price here is over $450/SF!!! Unit features a custom kitchen, 24" porcelain tile throughout, open unit with kitchen, living, and dining areas downstairs, and a spiral stairwell leading to 2 full size bedrooms upstairs with a split floor plan. The Charter Club Condo is situated two blocks from US1/Biscayne Blvd on the entrance to the Julia Tuttle Causeway with easy access to I-195, I-95, minutes from MIA or the beaches, downtown, Midtown Miami, Wynwood, and the Design District. Unit has 2 assigned covered parking spaces and has plenty of free guest parking.
Location
State FL
County Miami-dade County
Community Charter Club Condo
Area 32
Direction Located at the entrance ramp of the Julia Tuttle Causeway US1 and 36th 5 min to beaches, 10 to airport, off corner of 36th and Biscayne. Easy access to I-195, I-95, minutes from MIA or the beaches, downtown, Midtown Miami, Wynwood, and Design District.
Interior
Interior Features Breakfast Area, Dining Area, Separate/Formal Dining Room, First Floor Entry, Other, Upper Level Master
Heating Heat Pump
Cooling Central Air
Flooring Ceramic Tile, Other
Window Features Blinds,Other
Appliance Dryer, Dishwasher, Electric Range, Electric Water Heater, Disposal, Ice Maker, Microwave, Refrigerator, Washer
Laundry Common Area
Exterior
Exterior Feature Balcony
Parking Features Attached
Garage Spaces 2.0
Pool Heated
Utilities Available Cable Available
Amenities Available Basketball Court, Bike Storage, Business Center, Clubhouse, Fitness Center, Laundry, Barbecue, Picnic Area, Pool, Sauna, Spa/Hot Tub, Tennis Court(s), Trash
Waterfront Description Bay Front
View Y/N Yes
View Bay, Intercoastal, Other
Porch Balcony, Open
Garage Yes
Building
Faces Northeast
Architectural Style High Rise, Split-Level
Level or Stories Multi/Split
Structure Type Block
Construction Status New Construction
Others
Pets Allowed Conditional, Yes
HOA Fee Include All Facilities,Common Areas,Cable TV,Insurance,Maintenance Structure,Pest Control,Pool(s),Reserve Fund,Sewer,Security,Trash,Water
Senior Community No
Tax ID 01-32-30-046-4520
Acceptable Financing Cash, Conventional, VA Loan
Listing Terms Cash, Conventional, VA Loan
Financing Conventional
Pets Allowed Conditional, Yes
Read Less Info
Want to know what your home might be worth? Contact us for a FREE valuation!

Our team is ready to help you sell your home for the highest possible price ASAP
Bought with Viel & De Guzman Inc.

"My job is to find and attract mastery-based agents to the office, protect the culture, and make sure everyone is happy! "







