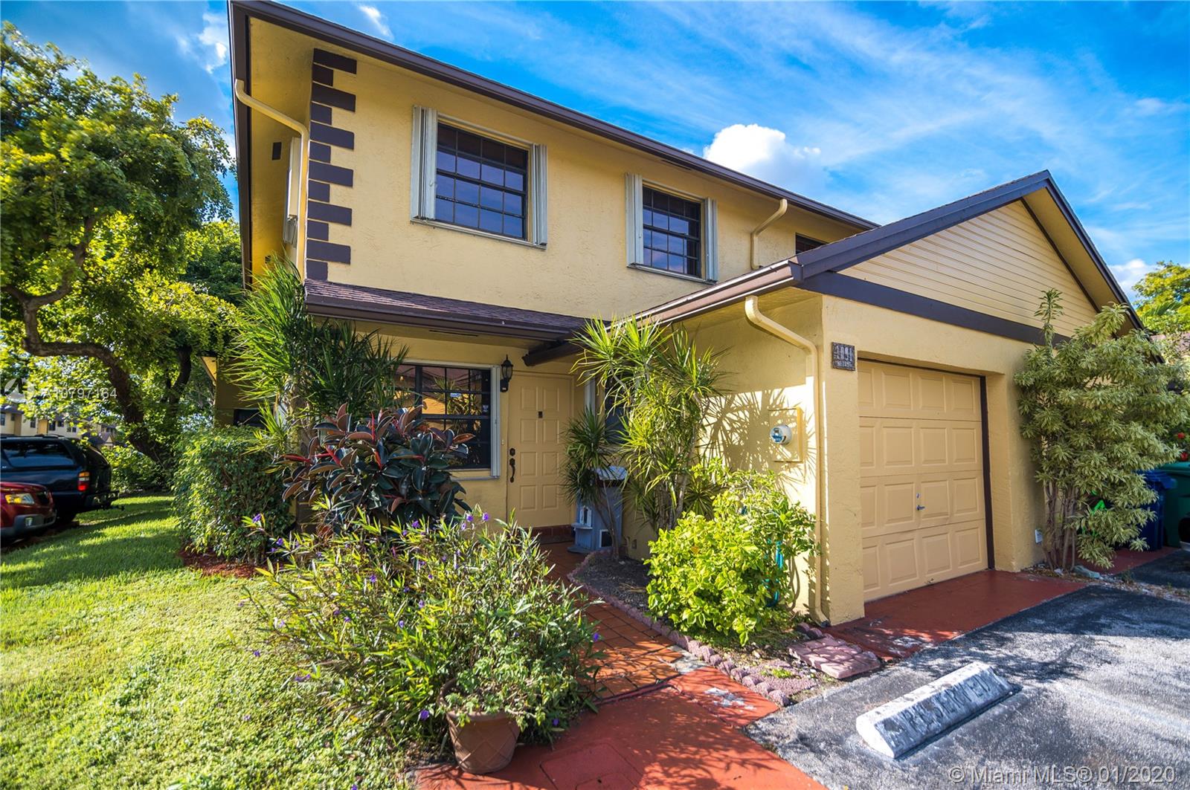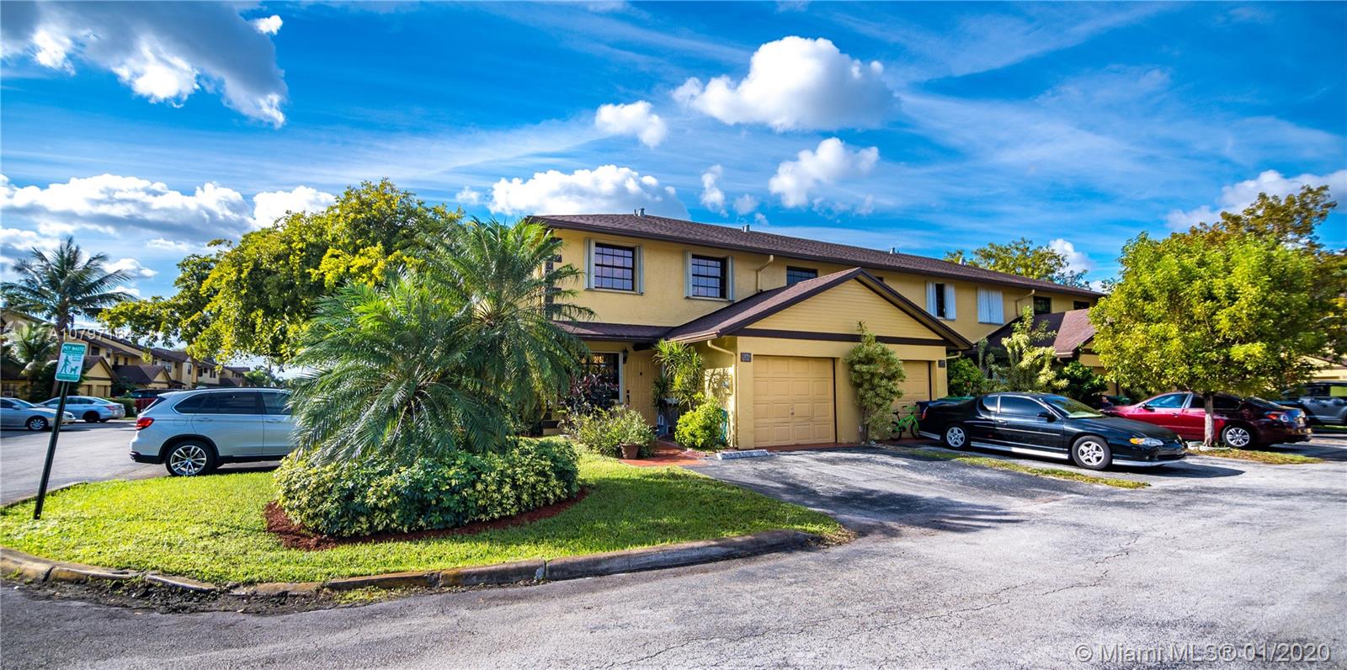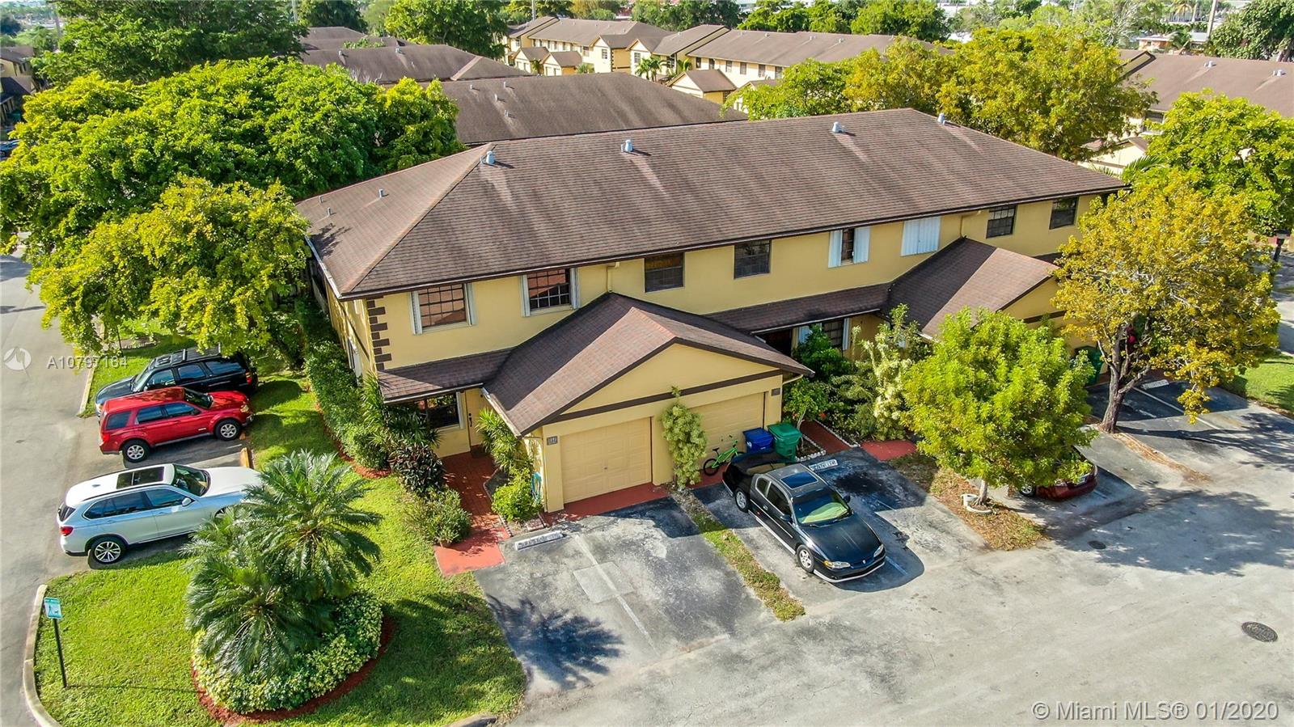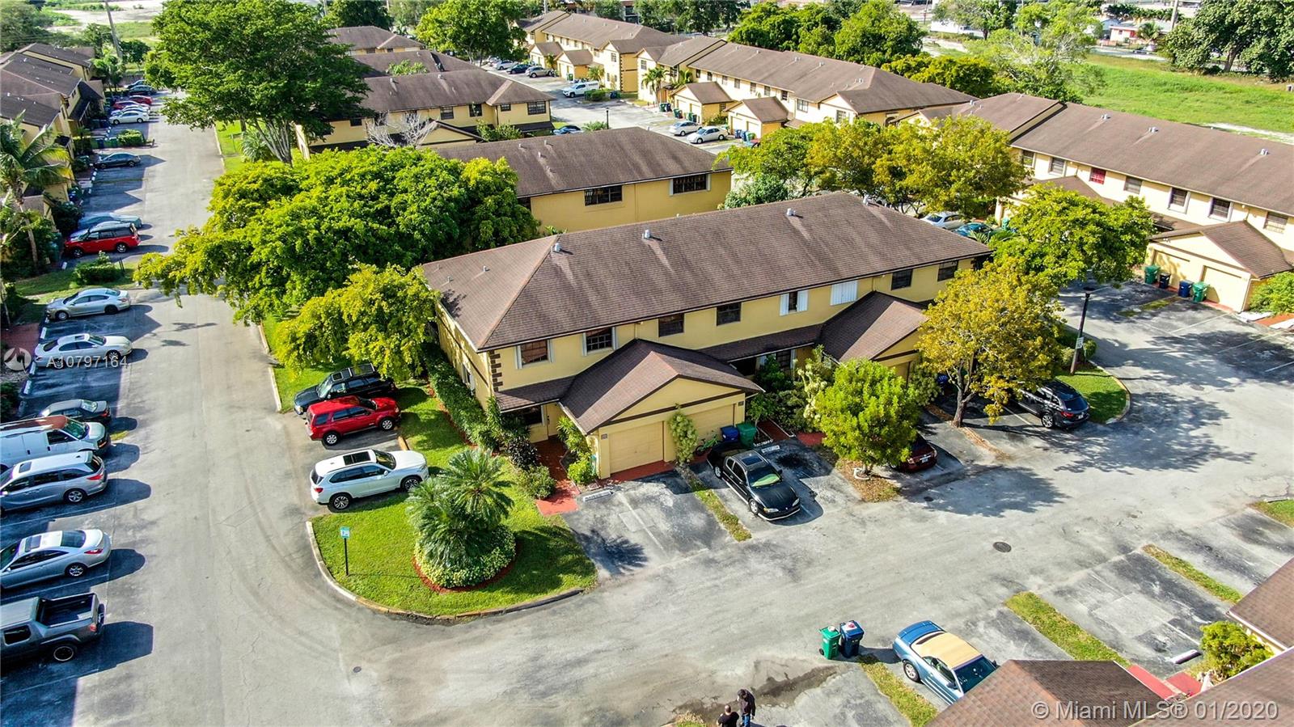$249,000
$250,000
0.4%For more information regarding the value of a property, please contact us for a free consultation.
3 Beds
3 Baths
1,466 SqFt
SOLD DATE : 02/27/2020
Key Details
Sold Price $249,000
Property Type Townhouse
Sub Type Townhouse
Listing Status Sold
Purchase Type For Sale
Square Footage 1,466 sqft
Price per Sqft $169
Subdivision Townhomes Of Monterey
MLS Listing ID A10797164
Sold Date 02/27/20
Bedrooms 3
Full Baths 2
Half Baths 1
Construction Status Resale
HOA Fees $165/mo
HOA Y/N Yes
Year Built 1986
Annual Tax Amount $1,427
Tax Year 2019
Contingent No Contingencies
Property Description
3.5% down only!! Rarely avalible 3 bedroom 2.5 bath CORNER unit available in sought after TownHomes of Monterey. A family-friendly community. About 1 mi. west of I-95, in the highly desirable Ives Estates neighborhood. Central location with schools, shopping, and highways nearby. Less than two miles from the California Club Mall, Michael Krop Sr. High, Madie Ives Elementary, Aventura Waterways Prep, and Annunciation School. Also near Aventura Mall, US-1, 441, Hard Rock Stadium, the Florida Turnpike and more. All appliances are in great working order. Spacious garage converted into den, laundry, and extra storage room. HOA fee unbelievably low at $165/mo and INCLUDES CABLE TV!
Location
State FL
County Miami-dade County
Community Townhomes Of Monterey
Area 12
Direction From I-95: Take Exit 16, Head west on Ives Dairy Rd, Turn Right onto NE 12th Ave, Turn Left onto NE 210 Ter (into Townhomes of Monterey).
Interior
Interior Features Bedroom on Main Level, Eat-in Kitchen, First Floor Entry, Living/Dining Room, Main Living Area Entry Level, Upper Level Master
Heating Central
Cooling Central Air, Ceiling Fan(s)
Flooring Ceramic Tile
Furnishings Unfurnished
Window Features Blinds
Appliance Dryer, Dishwasher, Electric Range, Electric Water Heater, Disposal, Microwave, Refrigerator, Washer
Exterior
Exterior Feature Patio, Storm/Security Shutters
Parking Features Attached
Pool Association
Utilities Available Cable Available
Amenities Available Pool
View Garden
Porch Patio
Garage No
Building
Building Description Block, Exterior Lighting
Faces East
Structure Type Block
Construction Status Resale
Schools
Elementary Schools Ives; Madie
Middle Schools Highland Oaks
High Schools Michael Krop
Others
Pets Allowed Dogs OK, Yes
HOA Fee Include Common Areas,Cable TV,Pool(s)
Senior Community No
Tax ID 30-12-32-021-0660
Acceptable Financing Cash, Conventional, FHA
Listing Terms Cash, Conventional, FHA
Financing Conventional
Pets Allowed Dogs OK, Yes
Read Less Info
Want to know what your home might be worth? Contact us for a FREE valuation!

Our team is ready to help you sell your home for the highest possible price ASAP
Bought with Beachfront Realty Inc
"My job is to find and attract mastery-based agents to the office, protect the culture, and make sure everyone is happy! "







