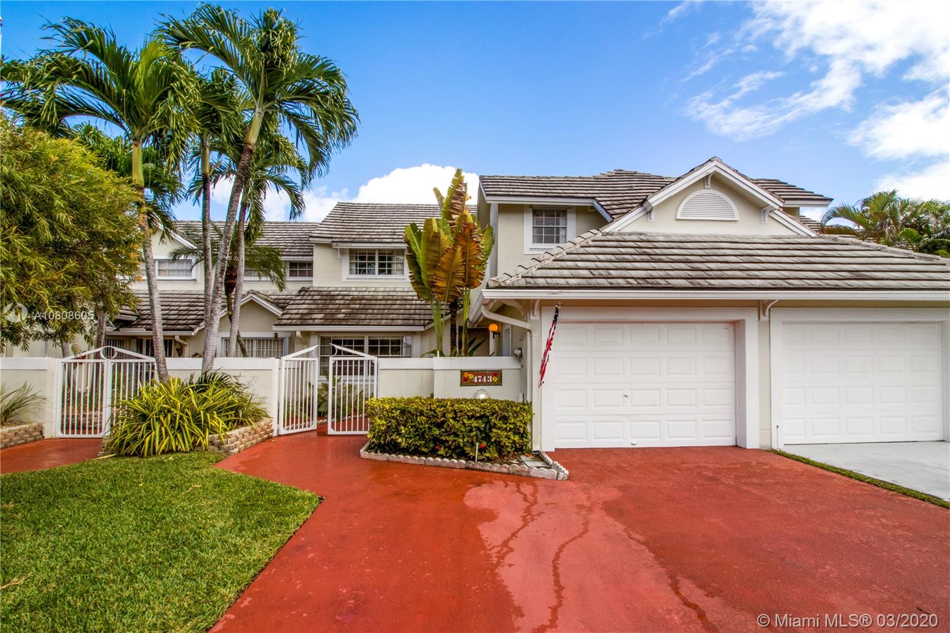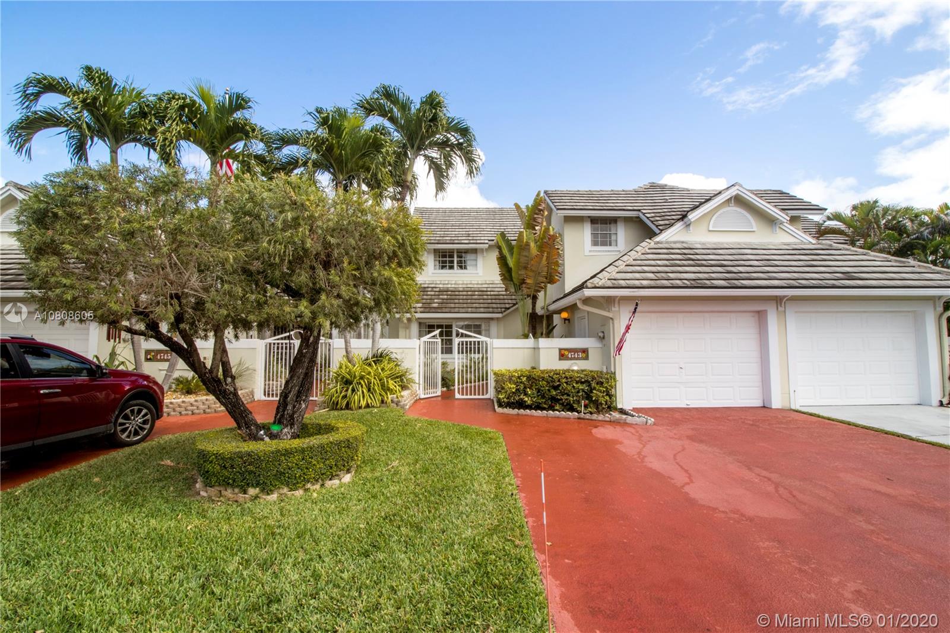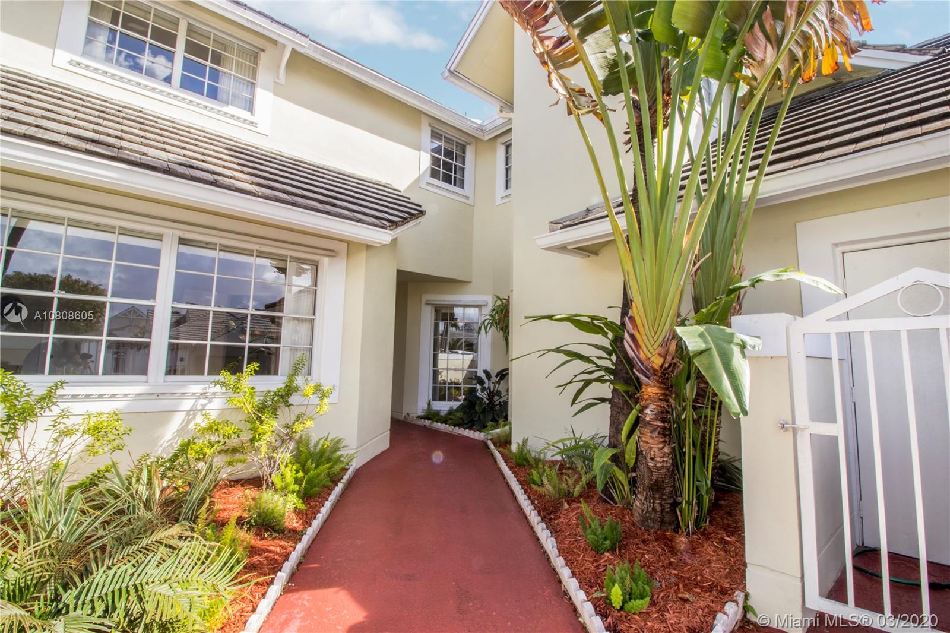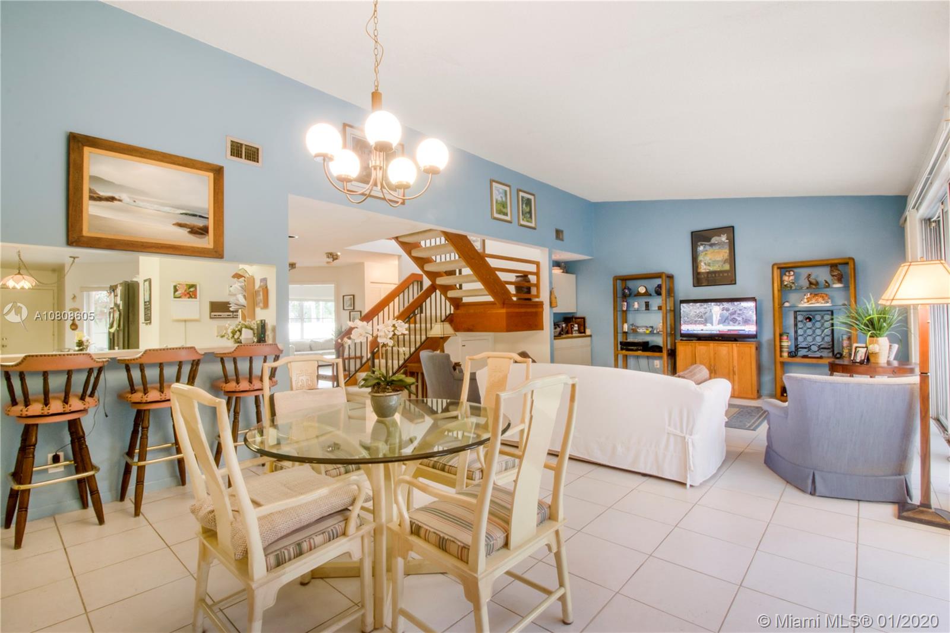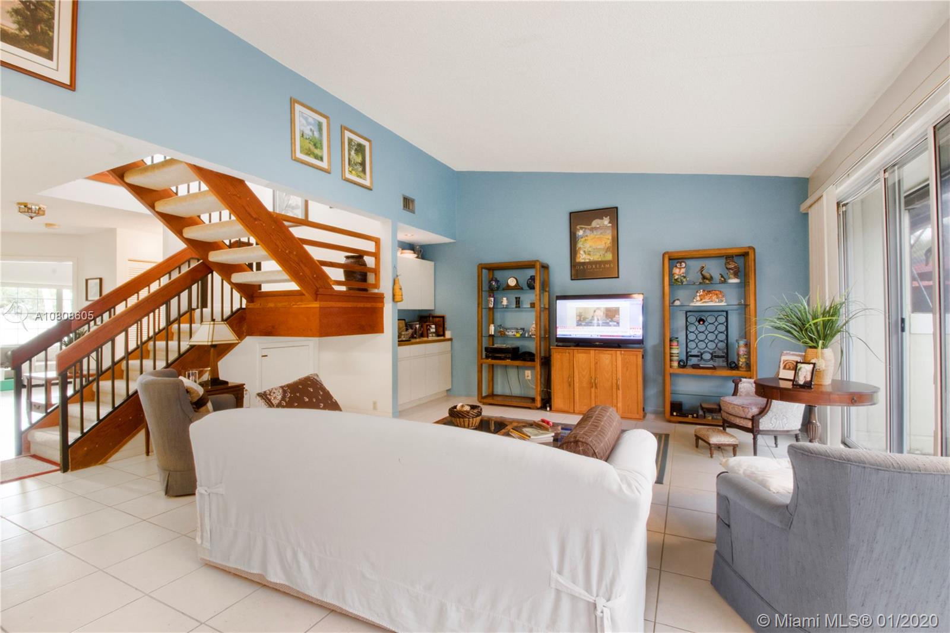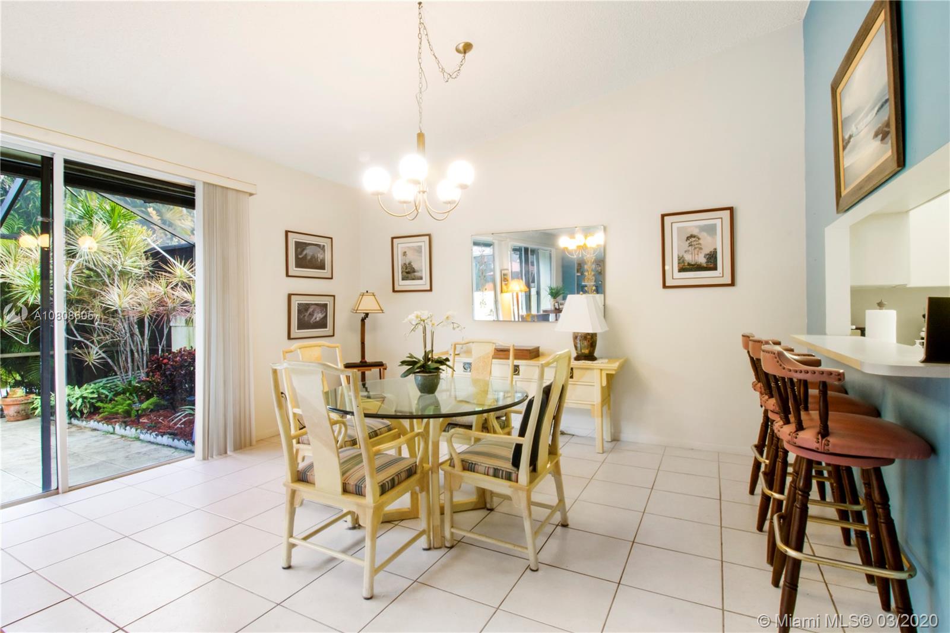$360,000
$379,900
5.2%For more information regarding the value of a property, please contact us for a free consultation.
3 Beds
3 Baths
2,014 SqFt
SOLD DATE : 08/17/2020
Key Details
Sold Price $360,000
Property Type Townhouse
Sub Type Townhouse
Listing Status Sold
Purchase Type For Sale
Square Footage 2,014 sqft
Price per Sqft $178
Subdivision Doral Woods
MLS Listing ID A10808605
Sold Date 08/17/20
Style Cluster Home
Bedrooms 3
Full Baths 3
Construction Status Resale
HOA Fees $378/mo
HOA Y/N Yes
Year Built 1988
Annual Tax Amount $3,200
Tax Year 2019
Contingent 3rd Party Approval
Property Description
The Village of Doral Woods is one impeccable, peaceful & beautifully maintained community w access to world-Class Doral Park Country Club. This rarely available 3-bed/3-bath townhouse w 1-car garage has 2,014 sq.ft. of L.A. n it features a foyer, great living-dining room flooded w natural light from floor to ceiling sliding doors and screened patio! Its kitchen has a snack bar, eat-in-kitchen n laundry space. The magnificent main master suite w vaulted ceilings has 3 closets n enough room for a desk or reading nook! The 2nd bed. upstairs has its own bath (yes, it's a 2nd master) and the 3rd bed. downstairs is master-sized too! This centrally-located neighborhood has lush landscaping, 24/7 guardhouse, pool, play area, picture card surroundings & HOA covers roof repairs/replacement & cable!
Location
State FL
County Miami-dade County
Community Doral Woods
Area 30
Direction Exit Turnpike on 41st ST and go North on 102nd Ave. Beautiful and impeccable Doral Woods entrance will be on your right!
Interior
Interior Features Bedroom on Main Level, Breakfast Area, Entrance Foyer, Eat-in Kitchen, First Floor Entry, Garden Tub/Roman Tub, Living/Dining Room, Main Living Area Entry Level, Pantry, Sitting Area in Master, Upper Level Master, Walk-In Closet(s), Attic
Heating Central
Cooling Central Air, Ceiling Fan(s)
Flooring Tile
Furnishings Unfurnished
Window Features Blinds
Appliance Dryer, Electric Range, Electric Water Heater, Microwave, Refrigerator, Washer
Exterior
Exterior Feature Courtyard, Fence, Patio
Parking Features Attached
Garage Spaces 1.0
Pool Association
Utilities Available Cable Available
Amenities Available Playground, Pool
View Other
Porch Patio
Garage Yes
Building
Building Description Block, Exterior Lighting
Faces West
Architectural Style Cluster Home
Structure Type Block
Construction Status Resale
Schools
Elementary Schools Smith John I
Middle Schools Dario; Ruban
High Schools Ronald W. Reagan
Others
Pets Allowed Size Limit, Yes
HOA Fee Include Association Management,Common Areas,Cable TV,Maintenance Grounds,Pool(s),Roof,Security
Senior Community No
Tax ID 35-30-20-008-0420
Acceptable Financing Cash, Conventional, FHA
Listing Terms Cash, Conventional, FHA
Financing FHA
Special Listing Condition Listed As-Is
Pets Allowed Size Limit, Yes
Read Less Info
Want to know what your home might be worth? Contact us for a FREE valuation!

Our team is ready to help you sell your home for the highest possible price ASAP
Bought with Top Team Realty, LLC.

"My job is to find and attract mastery-based agents to the office, protect the culture, and make sure everyone is happy! "


