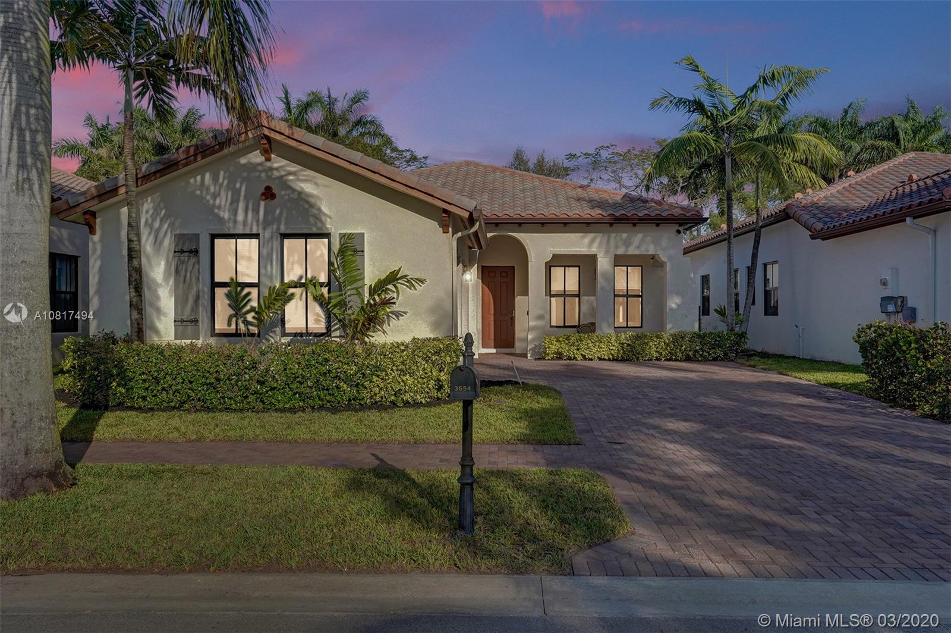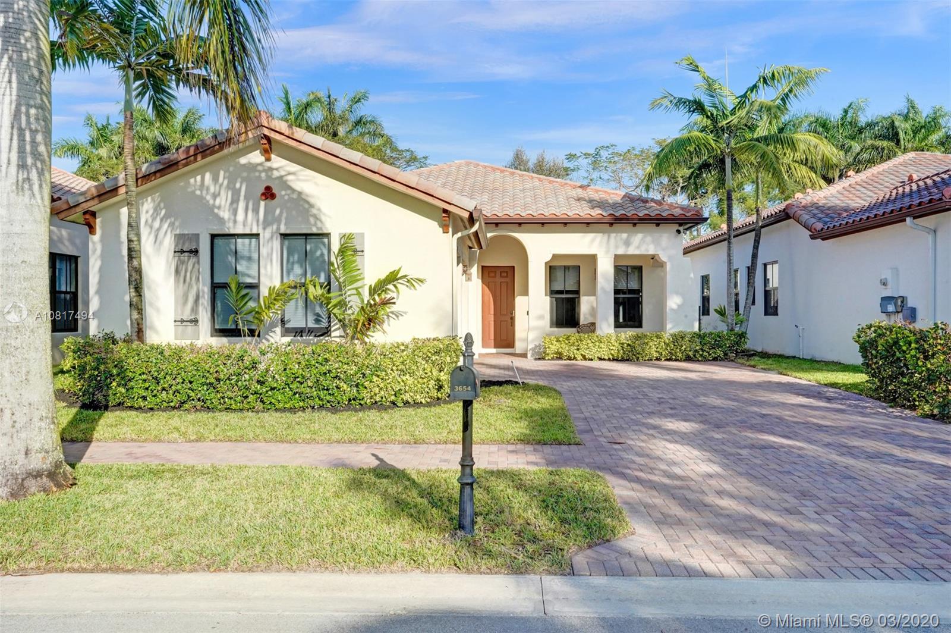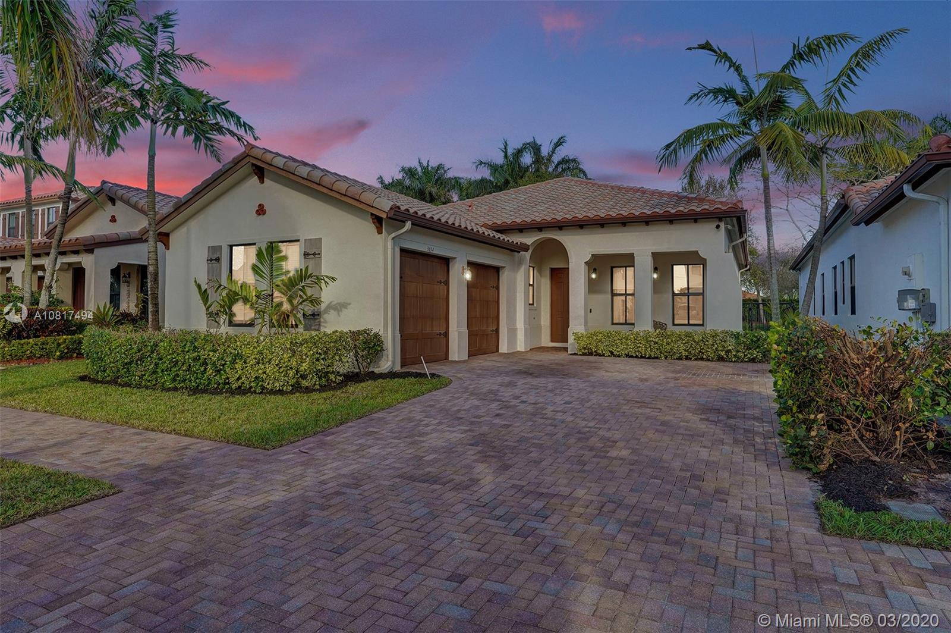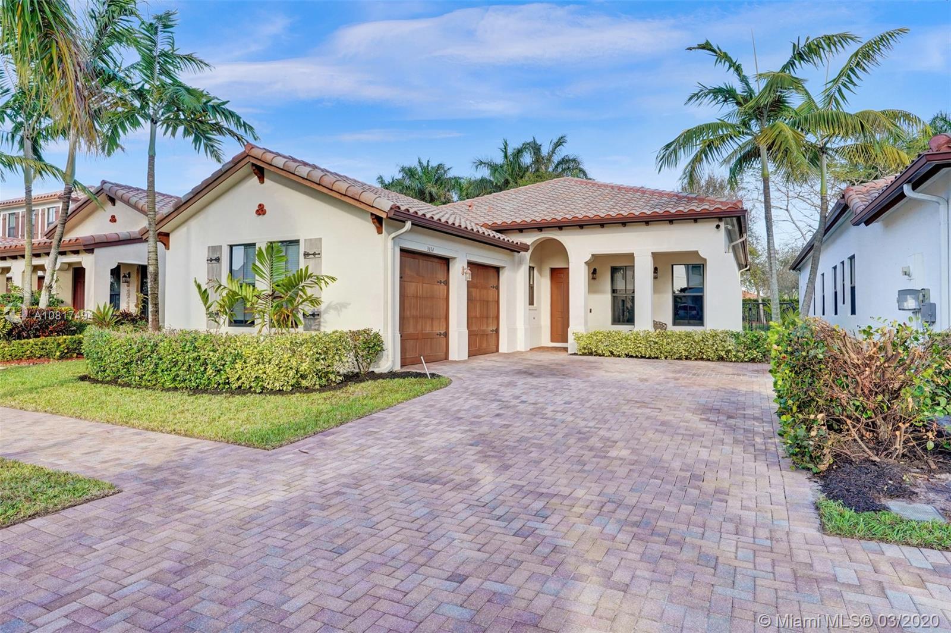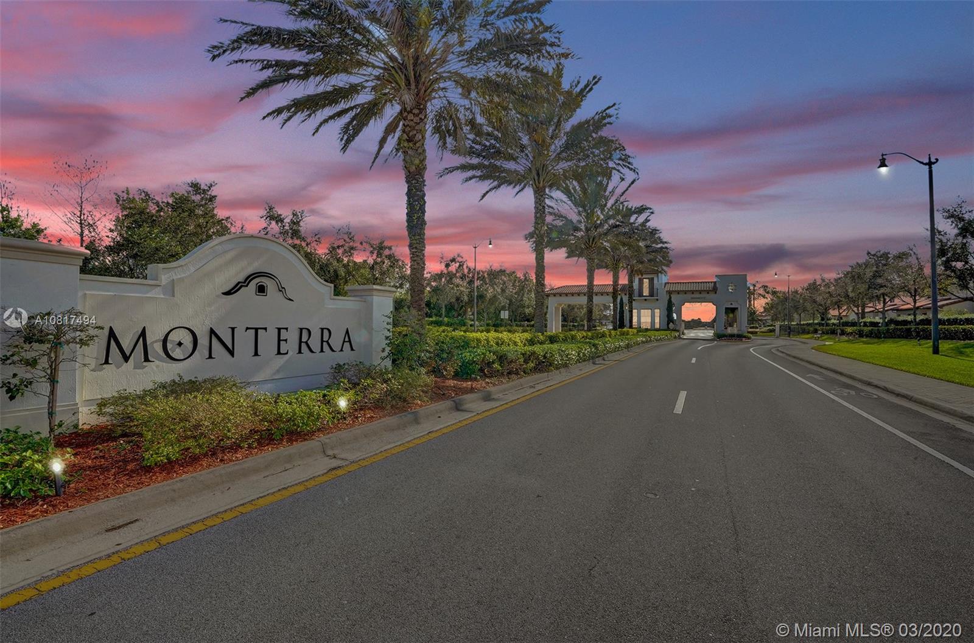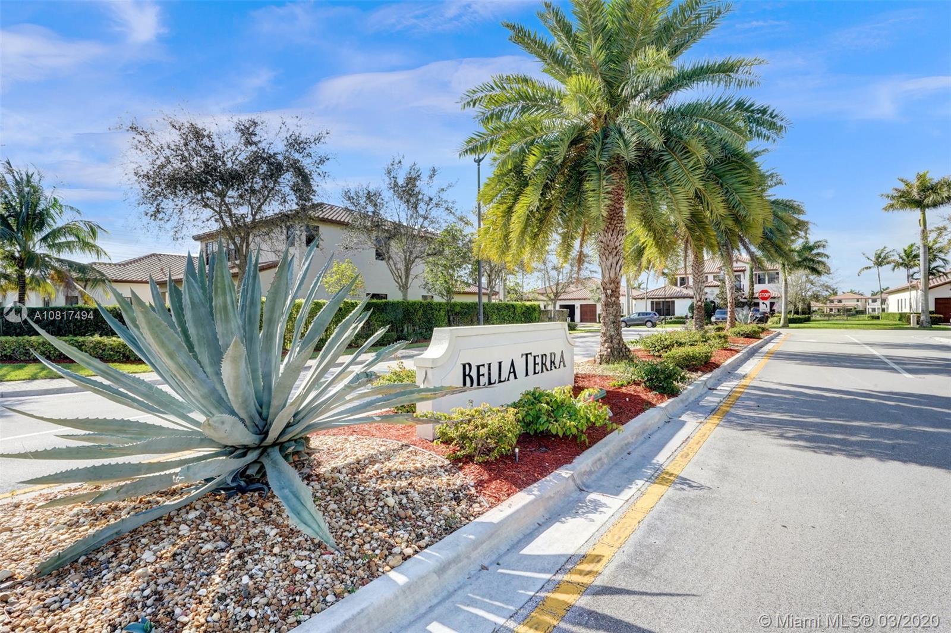$525,000
$538,500
2.5%For more information regarding the value of a property, please contact us for a free consultation.
4 Beds
3 Baths
2,320 SqFt
SOLD DATE : 05/29/2020
Key Details
Sold Price $525,000
Property Type Single Family Home
Sub Type Single Family Residence
Listing Status Sold
Purchase Type For Sale
Square Footage 2,320 sqft
Price per Sqft $226
Subdivision Monterra Plat
MLS Listing ID A10817494
Sold Date 05/29/20
Style Detached,One Story
Bedrooms 4
Full Baths 3
Construction Status Resale
HOA Fees $9/ann
HOA Y/N Yes
Year Built 2010
Annual Tax Amount $11,865
Tax Year 2019
Contingent Pending Inspections
Lot Size 6,500 Sqft
Property Description
PRICE DRASTICALLY REDUCED FOR A QUICK SALE! WELCOME HOME! NEWER BUILD GATED COMMUNITY "MONTERRA OF COOPER CITY". SINGLE FAMILY 3 BED,+DEN/4TH BED, 3 BATH W/2 CAR GARAGE WAITING 4 A NEW FAMILY 2 CALL THEIR OWN. ONE STORY *CHAPALA* MODEL.FEATURES INCLUDE:VOLUME 12FT CEILINGS,OPEN FLOOR PLAN,SEPARATE LAUNDRY ROOM,BAMBOO WOOD FLOORS IN ALL BEDROOMS,TILE FLOORING,GRANITE COUNTER TOPS,SS APPLIANCES,LED LIGHTING, "SMART" LIGHTING,UPGRADED FIBER OPTICS WIRING 4 AMAZING INTERNET SPEED THROUGHOUT, RING,COMPLETE IMPACT WINDOWS/DOORS,PAVED FRONT DRIVEWAY,BACKYARD PATIO & PLENTY OF SPACE 4 A FUTURE POOL. RESORT STYLE AMENITIES INCLUDING TENNIS,BASKETBALL COURTS,GYM,POOL/SPLASH PAD,TOT LOT & 2 DOG PARKS (SMALL/LARGE DOGS). ALL SCHOOLS ARE A+ RATED. ++CDD HOA PAID YEARLY IN TAXES++.
Location
State FL
County Broward County
Community Monterra Plat
Area 3200
Direction ENTER GURAD GATE HOUSE OFF PINE ISLAND ROAD BETWEEN SHERIDAN AND STIRLING ROAD. MAKE FIRST RIGHT INTO BELLA TERRA. MAKE RIGHT AND THEN LEFT ON 85TH TERRACE. PROPERTY IS ABOUT 3/4TH DOWN THE STREET ON THE RIGHT.
Interior
Interior Features Built-in Features, Closet Cabinetry, Dining Area, Separate/Formal Dining Room, Eat-in Kitchen, First Floor Entry, High Ceilings, Kitchen Island, Pantry, Walk-In Closet(s)
Heating Central
Cooling Central Air, Ceiling Fan(s)
Flooring Tile, Wood
Furnishings Unfurnished
Window Features Blinds
Appliance Dryer, Dishwasher, Electric Range, Disposal, Ice Maker, Microwave, Refrigerator, Self Cleaning Oven, Water Purifier, Washer
Exterior
Exterior Feature Fence, Security/High Impact Doors, Lighting, Patio, Room For Pool
Parking Features Attached
Garage Spaces 2.0
Pool None, Community
Community Features Clubhouse, Fitness, Gated, Home Owners Association, Maintained Community, Property Manager On-Site, Pool, Street Lights, Sidewalks, Tennis Court(s)
Utilities Available Cable Available
View Garden
Roof Type Spanish Tile
Porch Patio
Garage Yes
Building
Lot Description Sprinklers Automatic, < 1/4 Acre
Faces East
Story 1
Sewer Public Sewer
Water Public
Architectural Style Detached, One Story
Structure Type Block
Construction Status Resale
Schools
Elementary Schools Embassy Creek
Middle Schools Pioneer
High Schools Cooper City
Others
Pets Allowed No Pet Restrictions, Yes
HOA Fee Include Common Areas,Maintenance Structure,Recreation Facilities,Security
Senior Community No
Tax ID 514104060180
Security Features Security Gate,Gated Community,Smoke Detector(s),Security Guard
Acceptable Financing Cash, Conventional
Listing Terms Cash, Conventional
Financing Conventional
Special Listing Condition Listed As-Is
Pets Allowed No Pet Restrictions, Yes
Read Less Info
Want to know what your home might be worth? Contact us for a FREE valuation!

Our team is ready to help you sell your home for the highest possible price ASAP
Bought with RE/MAX Advance Realty

"My job is to find and attract mastery-based agents to the office, protect the culture, and make sure everyone is happy! "


