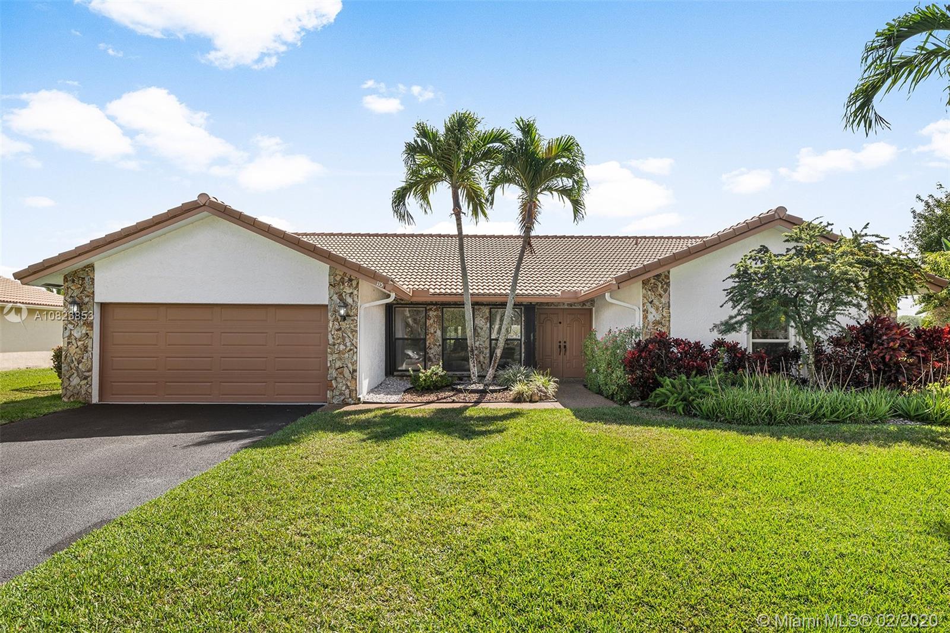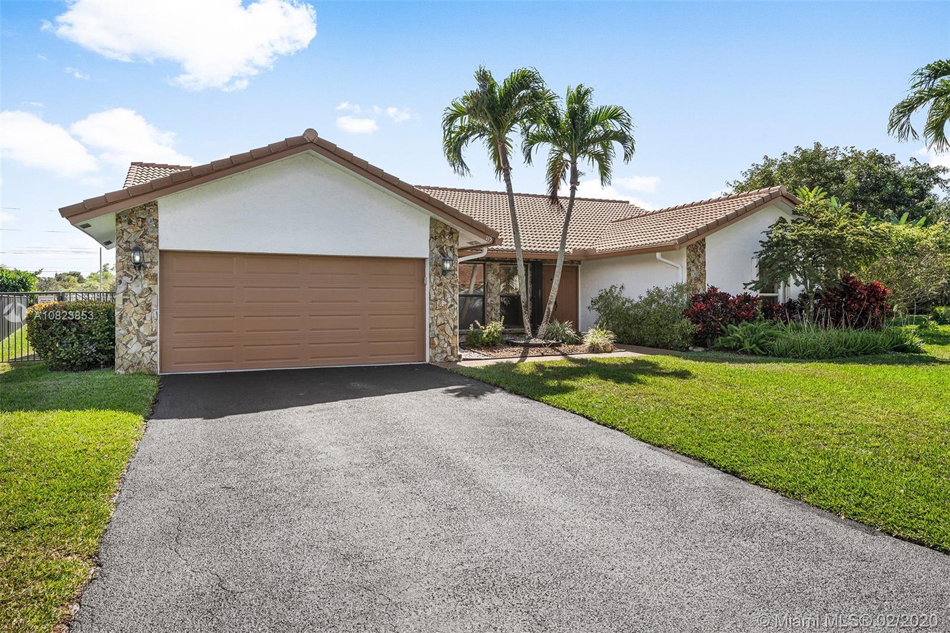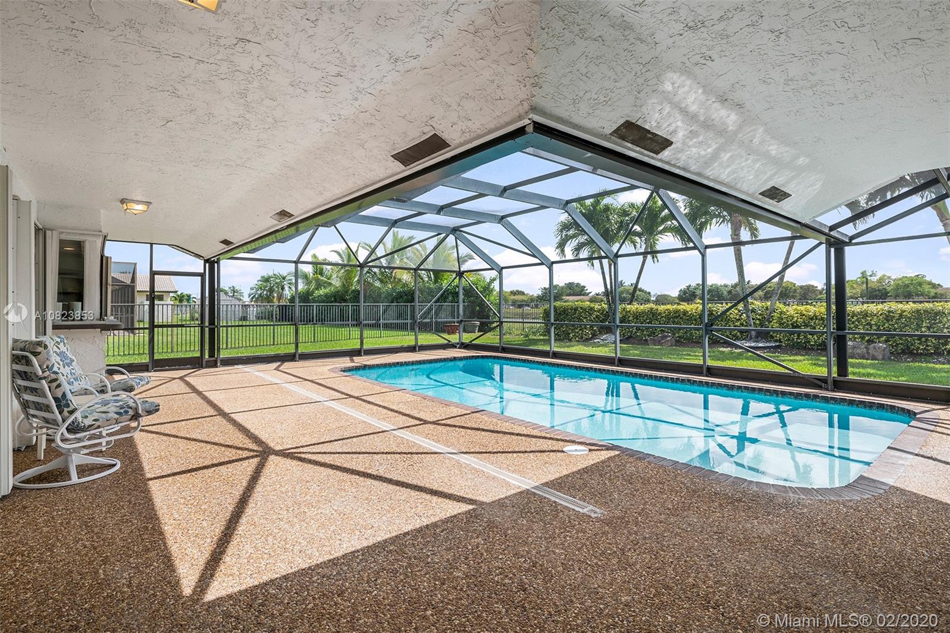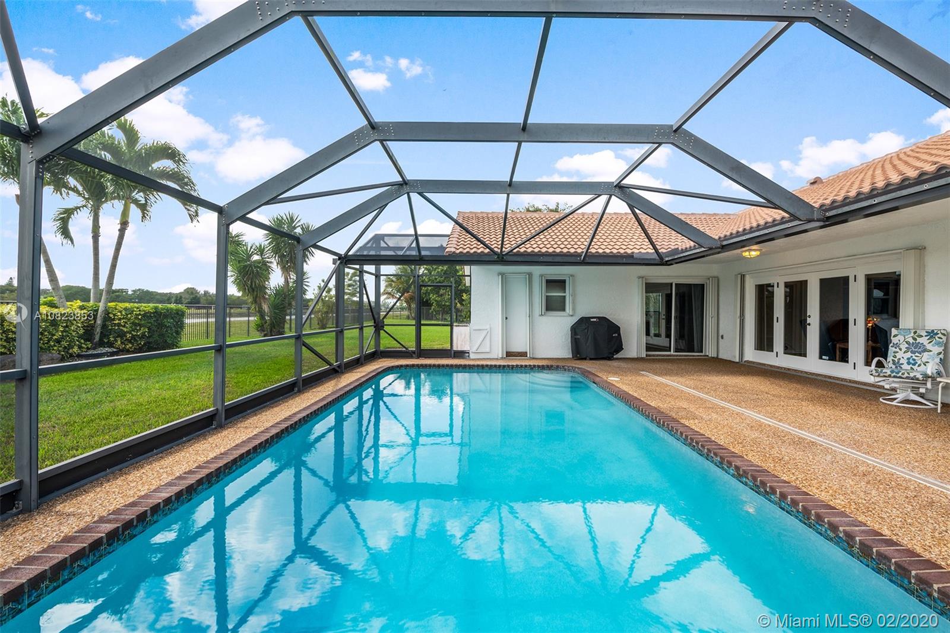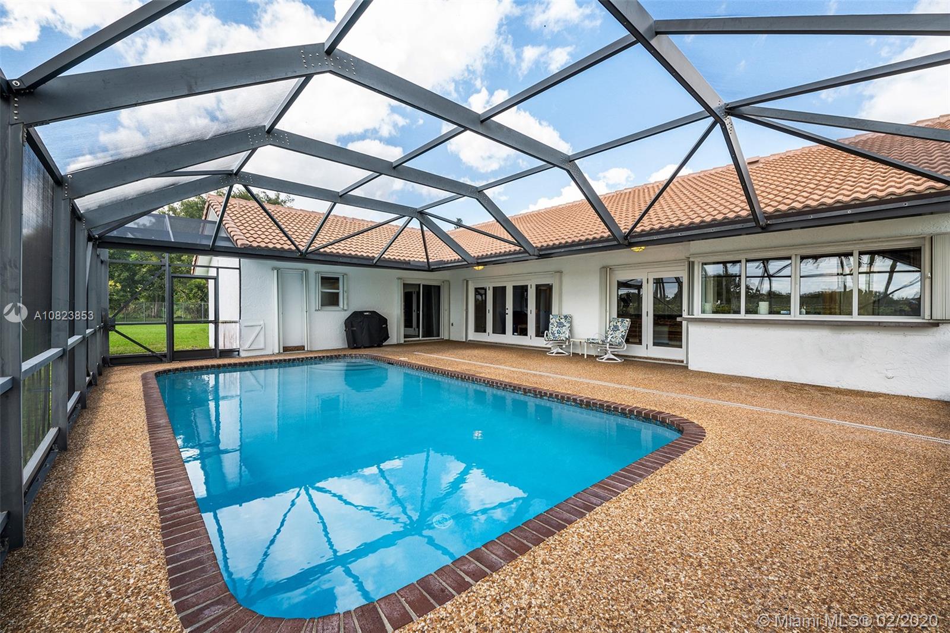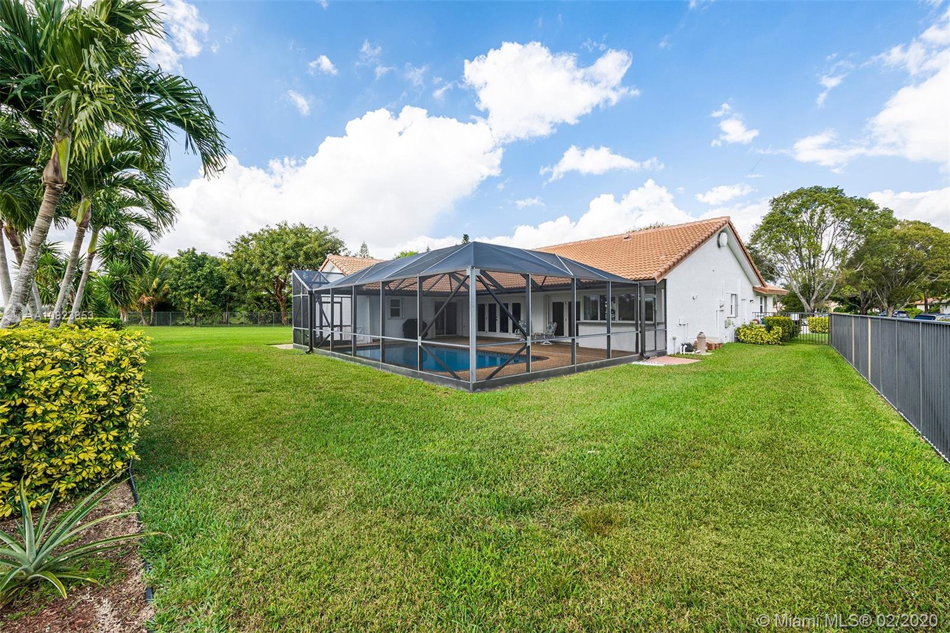$449,900
$449,900
For more information regarding the value of a property, please contact us for a free consultation.
4 Beds
2 Baths
2,472 SqFt
SOLD DATE : 05/18/2020
Key Details
Sold Price $449,900
Property Type Single Family Home
Sub Type Single Family Residence
Listing Status Sold
Purchase Type For Sale
Square Footage 2,472 sqft
Price per Sqft $181
Subdivision Shadow Wood
MLS Listing ID A10823853
Sold Date 05/18/20
Style Detached,Ranch,One Story
Bedrooms 4
Full Baths 2
Construction Status Resale
HOA Y/N Yes
Year Built 1980
Annual Tax Amount $4,392
Tax Year 2019
Contingent Backup Contract/Call LA
Lot Size 0.359 Acres
Property Description
Welcome to 115 NW 89th Way located in desirable Shadow Wood of Coral Springs and nestled in a cul-de sac lot, on almost 200 feet of water front. This 4 bedroom 2 bath home was just recently painted throughout. The open concept floor plan offers vaulted ceilings, updated bathrooms, a covered Lanai with screened-in pool, which was just refinished this year! This almost a 1/3rd acre lot home has direct access to the C-14 canal, a new roof and is the true pride of ownership. The original owners are truly Mr. & Mrs. Clean! Come see this one of a kind home today, as you won’t be disappointed!
Location
State FL
County Broward County
Community Shadow Wood
Area 3628
Direction Shadow Wood | Riverside Drive (south side of street) between University Drive & Atlantic Blvd
Interior
Interior Features Closet Cabinetry, Dining Area, Separate/Formal Dining Room, Entrance Foyer, Family/Dining Room, French Door(s)/Atrium Door(s), First Floor Entry, High Ceilings, Living/Dining Room, Main Level Master, Other, Pantry, Split Bedrooms, Stacked Bedrooms, Vaulted Ceiling(s), Walk-In Closet(s), Attic
Heating Electric
Cooling Attic Fan, Central Air, Ceiling Fan(s), Electric
Flooring Carpet, Tile
Window Features Blinds
Appliance Dryer, Dishwasher, Electric Range, Electric Water Heater, Disposal, Other, Refrigerator, Self Cleaning Oven, Washer
Laundry Laundry Tub
Exterior
Exterior Feature Enclosed Porch, Fence, Lighting, Porch, Patio, Storm/Security Shutters
Parking Features Attached
Garage Spaces 2.0
Pool In Ground, Pool
Community Features Street Lights
Utilities Available Cable Available
Waterfront Description Canal Access,Fixed Bridge,Ocean Access
View Y/N Yes
View Canal, Water
Roof Type Barrel,Spanish Tile
Porch Open, Patio, Porch, Screened
Garage Yes
Building
Lot Description 1/4 to 1/2 Acre Lot, Sprinklers Automatic
Faces North
Story 1
Sewer Public Sewer
Water Public
Architectural Style Detached, Ranch, One Story
Structure Type Brick,Block
Construction Status Resale
Schools
Elementary Schools Ramblewood Elem
Middle Schools Ramblewood Middle
High Schools Taravella
Others
Pets Allowed No Pet Restrictions, Yes
Senior Community No
Tax ID 484134021370
Security Features Security System Owned,Smoke Detector(s)
Acceptable Financing Cash, Conventional, FHA, VA Loan
Listing Terms Cash, Conventional, FHA, VA Loan
Financing Conventional
Special Listing Condition Listed As-Is
Pets Allowed No Pet Restrictions, Yes
Read Less Info
Want to know what your home might be worth? Contact us for a FREE valuation!

Our team is ready to help you sell your home for the highest possible price ASAP
Bought with Keller Williams Realty CS
"My job is to find and attract mastery-based agents to the office, protect the culture, and make sure everyone is happy! "


