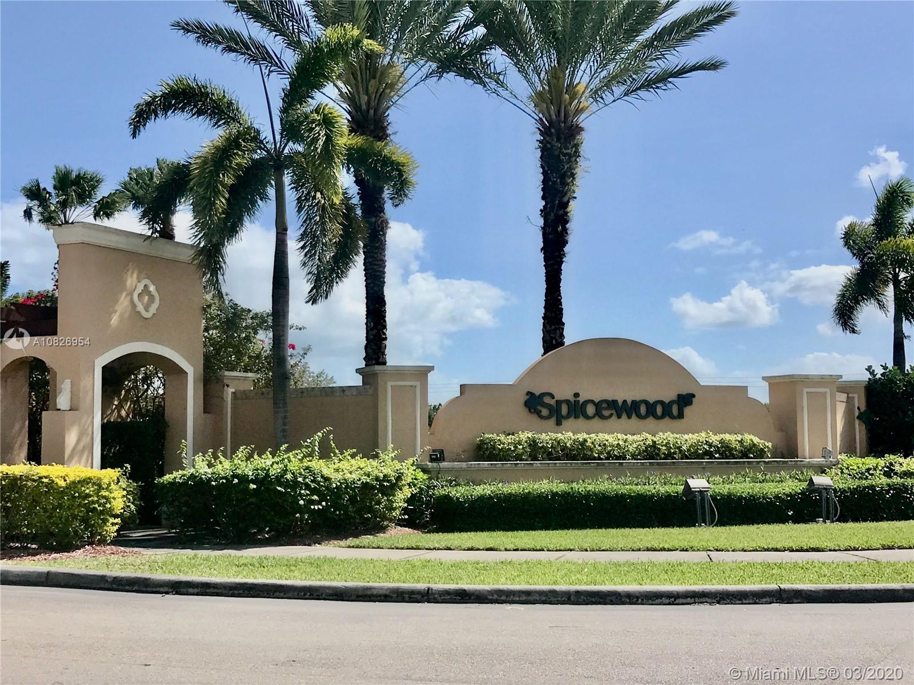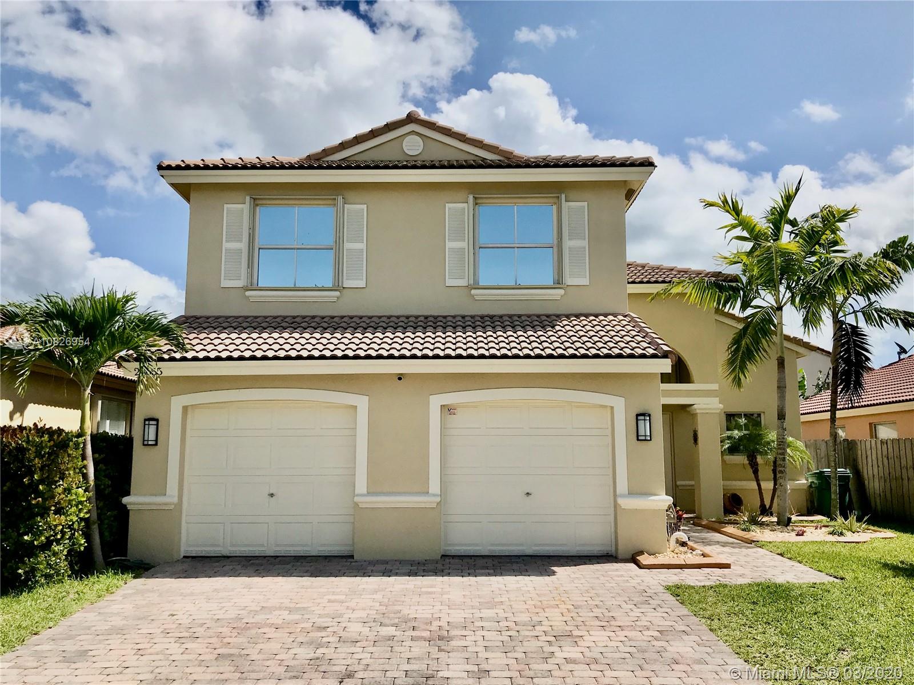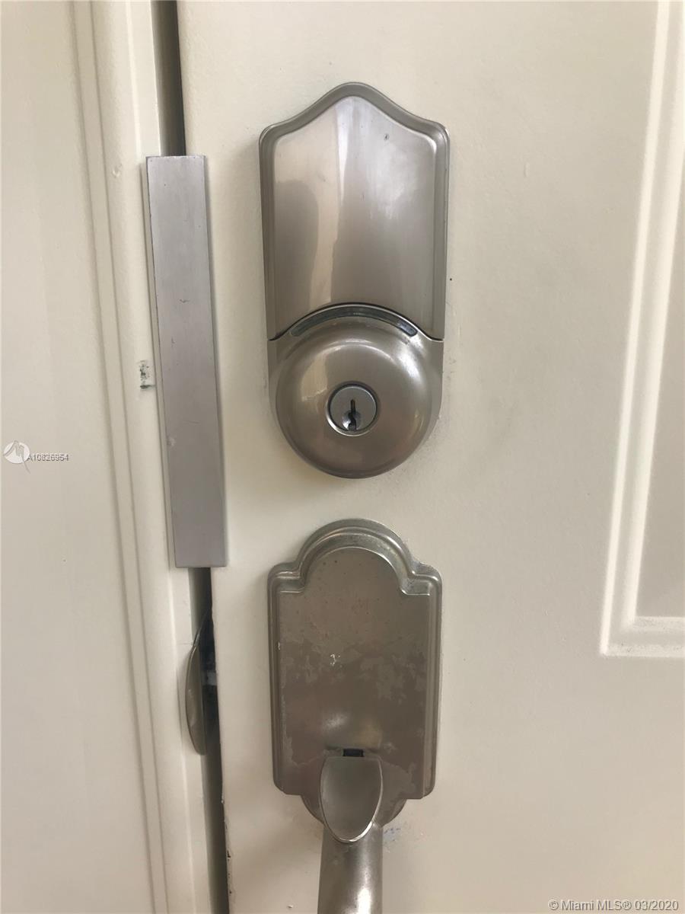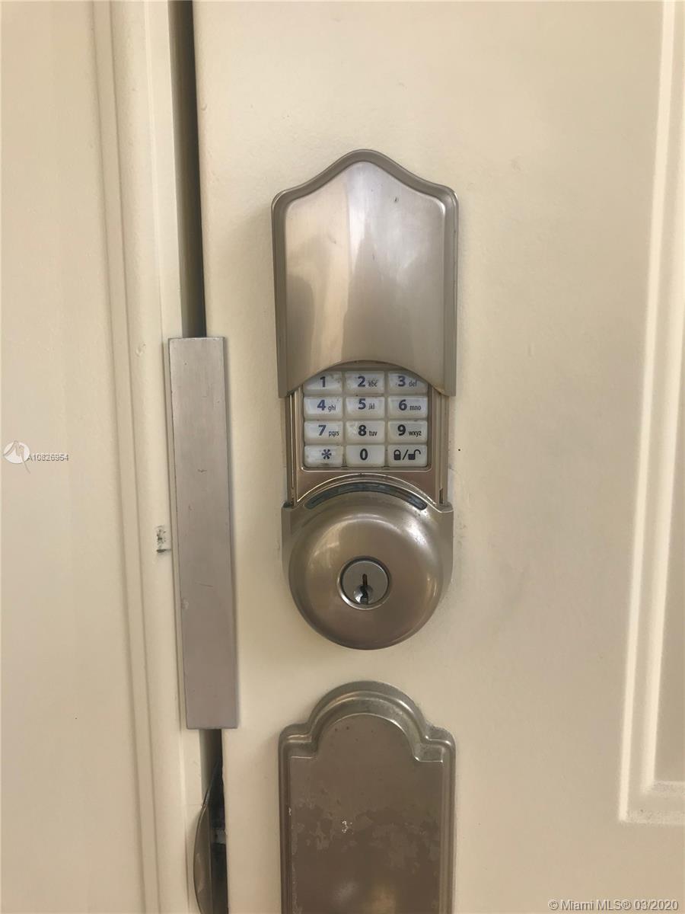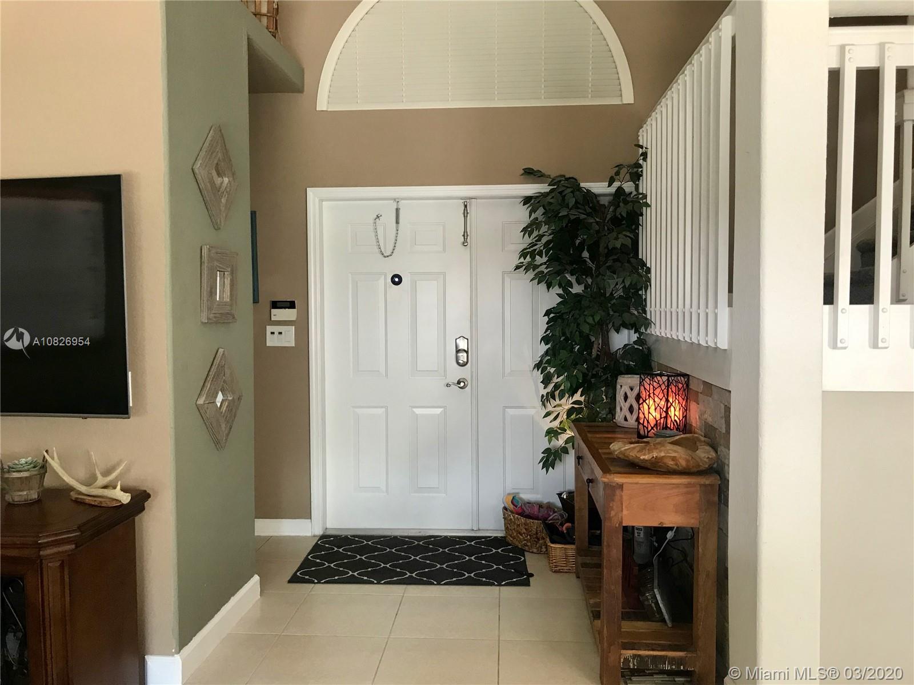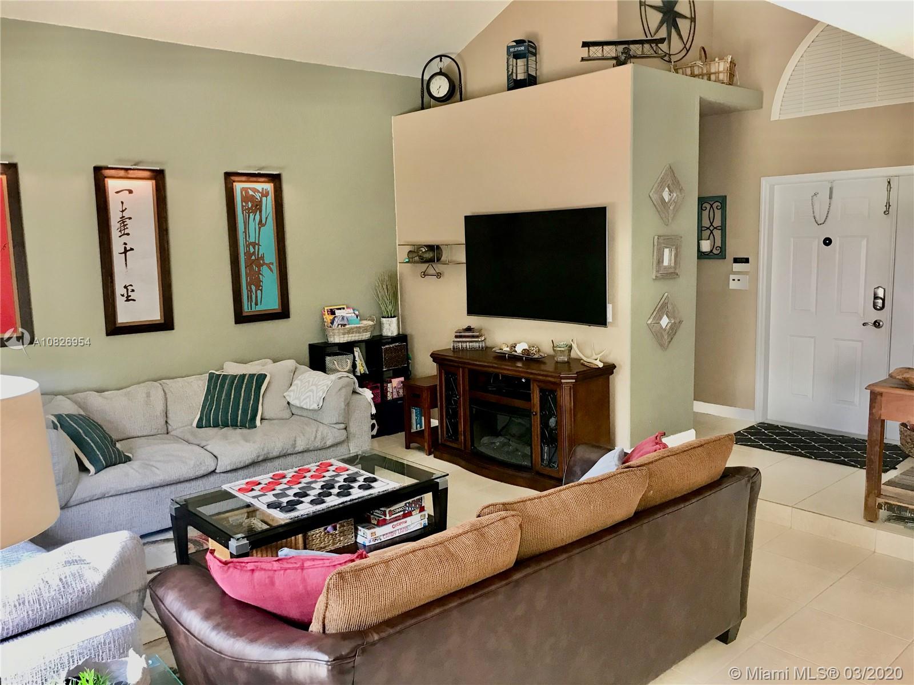$345,000
$350,000
1.4%For more information regarding the value of a property, please contact us for a free consultation.
4 Beds
3 Baths
2,176 SqFt
SOLD DATE : 05/22/2020
Key Details
Sold Price $345,000
Property Type Single Family Home
Sub Type Single Family Residence
Listing Status Sold
Purchase Type For Sale
Square Footage 2,176 sqft
Price per Sqft $158
Subdivision Spicewood Sub
MLS Listing ID A10826954
Sold Date 05/22/20
Style Two Story
Bedrooms 4
Full Baths 2
Half Baths 1
Construction Status New Construction
HOA Fees $75/mo
HOA Y/N Yes
Year Built 2005
Annual Tax Amount $4,500
Tax Year 2019
Contingent 3rd Party Approval
Lot Size 5,000 Sqft
Property Description
Beautiful property in a very well kept community. Brand new AC (interior and exterior units); brand new top of the line carpet throughout the second floor; stainless steel appliances are 3.5 years old and the refrigerator is 1 year old; accordion shutters on the second floor and track shutters on the first. First floor has M3 window security film. The garage has an AC unit and tracks for the storage containers and shelves (the existing ones will be taken with by the seller). The house is wired with Transfer Switch/Lock out plate. All the lights are LED. Backyard has lighting built in the pavers. Property comes with the Jacuzzi, the deck, the gazebo and the outside patio furniture. Easy access to Turnpike. Ready to move in!!
Location
State FL
County Miami-dade County
Community Spicewood Sub
Area 60
Interior
Interior Features Second Floor Entry, First Floor Entry, Pantry, Upper Level Master
Heating Central
Cooling Central Air, Ceiling Fan(s)
Flooring Carpet, Tile
Appliance Dishwasher, Microwave, Other, Refrigerator
Laundry Washer Hookup, Dryer Hookup
Exterior
Exterior Feature Deck, Fence, Lighting, Storm/Security Shutters
Garage Spaces 2.0
Pool None
Community Features Home Owners Association
View Garden
Roof Type Barrel
Porch Deck
Garage Yes
Building
Lot Description < 1/4 Acre
Faces East
Story 2
Sewer Public Sewer
Water Public
Architectural Style Two Story
Level or Stories Two
Structure Type Block
Construction Status New Construction
Others
Pets Allowed Conditional, Yes
Senior Community No
Tax ID 30-60-19-008-2480
Acceptable Financing Cash, Conventional, FHA, VA Loan
Listing Terms Cash, Conventional, FHA, VA Loan
Financing Conventional
Pets Allowed Conditional, Yes
Read Less Info
Want to know what your home might be worth? Contact us for a FREE valuation!

Our team is ready to help you sell your home for the highest possible price ASAP
Bought with BHHS EWM Realty

"My job is to find and attract mastery-based agents to the office, protect the culture, and make sure everyone is happy! "


