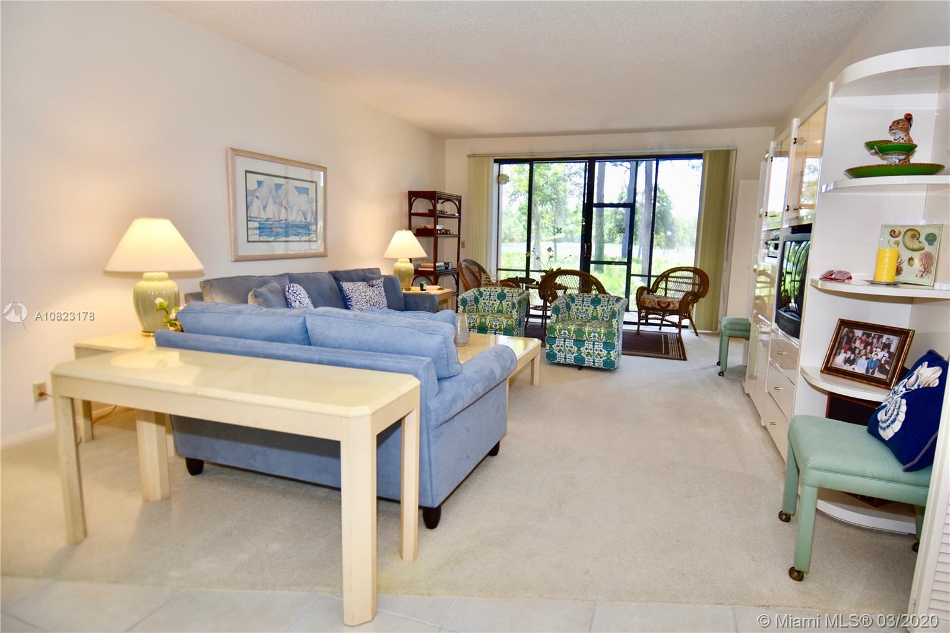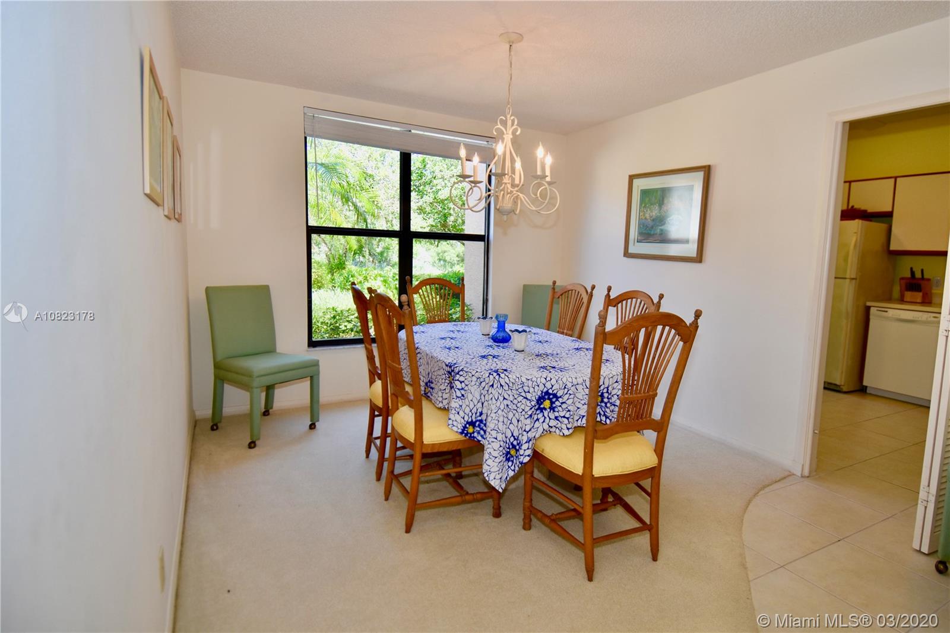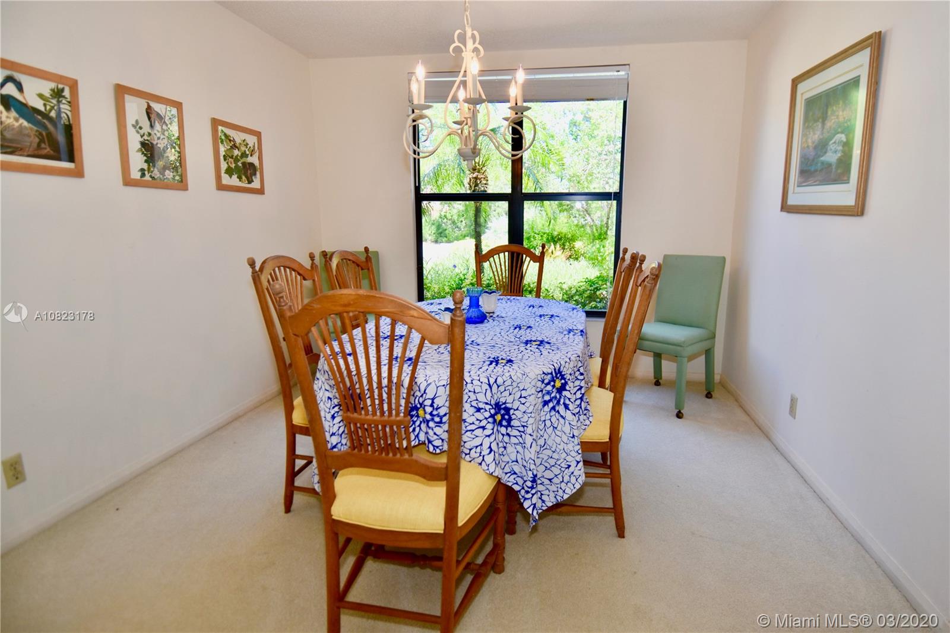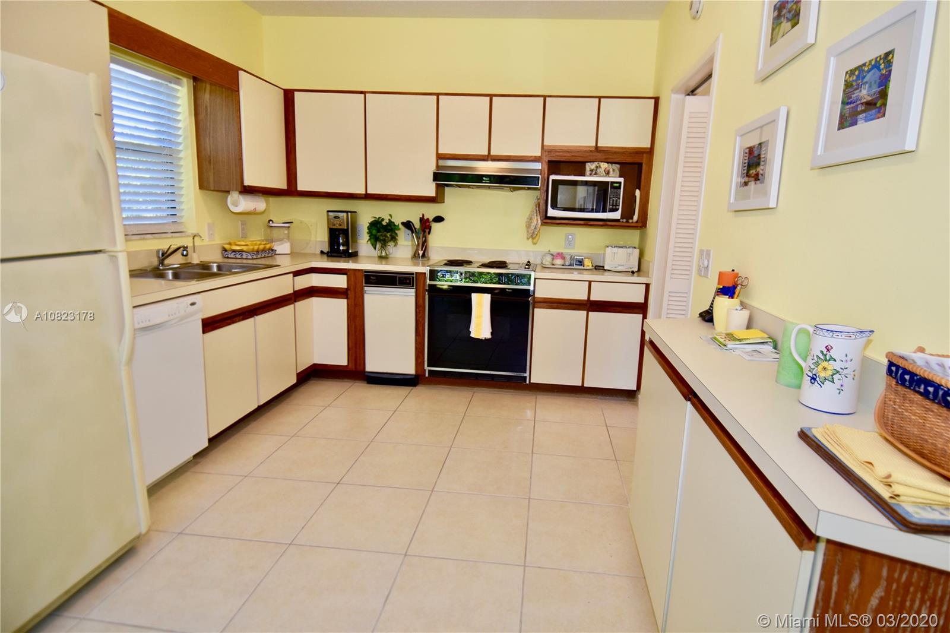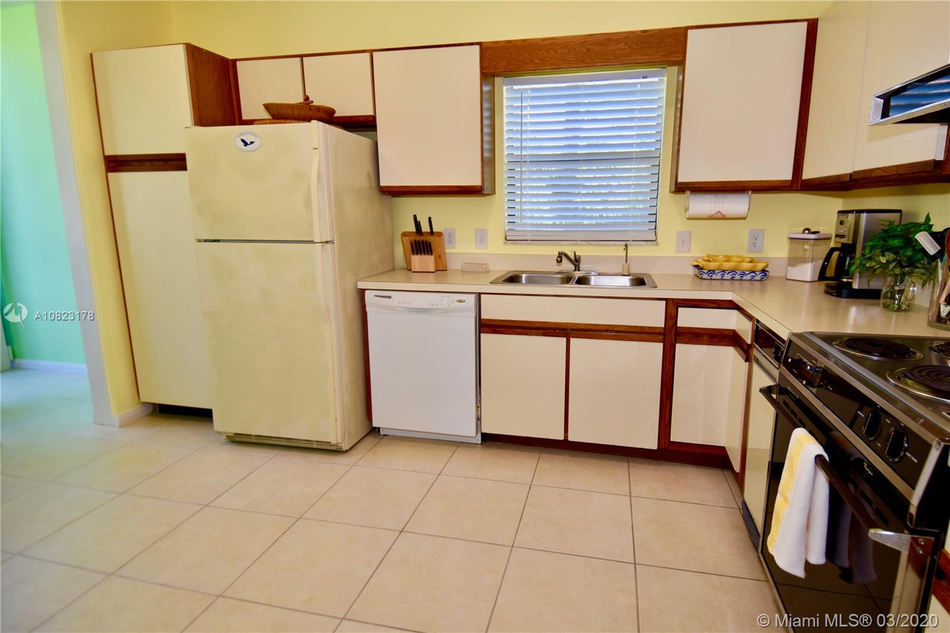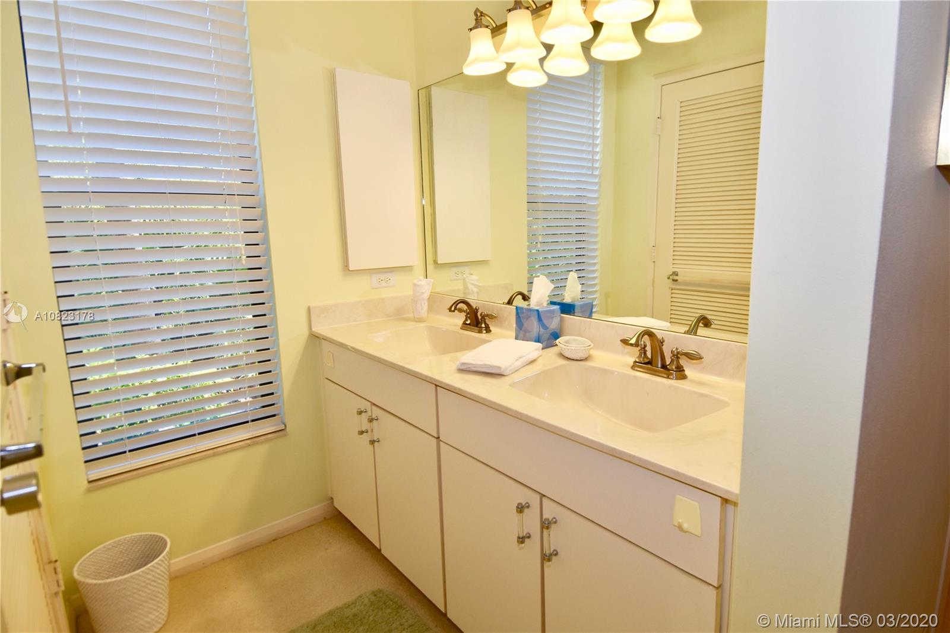$8,000
$25,000
68.0%For more information regarding the value of a property, please contact us for a free consultation.
3 Beds
2 Baths
1,749 SqFt
SOLD DATE : 04/15/2020
Key Details
Sold Price $8,000
Property Type Condo
Sub Type Condominium
Listing Status Sold
Purchase Type For Sale
Square Footage 1,749 sqft
Price per Sqft $4
Subdivision Palmetto Village
MLS Listing ID A10823178
Sold Date 04/15/20
Bedrooms 3
Full Baths 2
Construction Status New Construction
HOA Y/N Yes
Year Built 1984
Annual Tax Amount $827
Tax Year 2019
Contingent Pending Inspections
Property Description
Spacious 3 bedroom, 2 bath condo with split bedrooms & a wonderful screened patio to view nature and the birds at Harbour Ridge. The kitchen is expanded with a sunny, bright breakfast room. Separate dining room and the end unit, ground floor makes it very private. Harbour Ridge is a Mandatory Membership Country Club Community featuring 2 beautiful 18-hole championship golf courses, 9 Har-Tru tennis courts, multi-million dollar fitness facility with pool, 45,000' riverfront Clubhouse with 3 waterfront dining rooms, 2-mile riverfront walking path, biking, yacht club and marina with boat slips available for an additional fee. $9,000 Non-Refundable Capital Contribution plus $68,600 Equity Membership for a total of $77,600 Required.
Location
State FL
County St Lucie County
Community Palmetto Village
Area 7220
Direction High Meadows north to Murphy Rd. Follow Murphy north past Becker Rd to Harbour Ridge guardhouse on left. Follow directions given by guard to unit.
Interior
Interior Features Bedroom on Main Level, Dining Area, Separate/Formal Dining Room, Entrance Foyer, First Floor Entry, Split Bedrooms
Heating Central, Electric
Cooling Central Air, Ceiling Fan(s), Electric
Flooring Carpet
Appliance Dryer, Dishwasher, Electric Range, Electric Water Heater, Disposal, Microwave, Refrigerator, Washer
Exterior
Pool Association
Utilities Available Cable Available
Amenities Available Boat Dock, Marina, Clubhouse, Fitness Center, Library, Pool, Putting Green(s), Sauna, Tennis Court(s), Trail(s)
View Garden
Garage No
Building
Building Description Block,Frame,Stucco, Exterior Lighting
Faces Northeast
Structure Type Block,Frame,Stucco
Construction Status New Construction
Schools
Elementary Schools Bessey Creek
Middle Schools Hidden Oaks
High Schools Martin County High
Others
Pets Allowed Size Limit, Yes
HOA Fee Include Common Areas,Cable TV,Insurance,Maintenance Grounds,Maintenance Structure,Pool(s),Reserve Fund,Roof,Security,Trash
Senior Community No
Tax ID 4436-605-0025-000-9
Security Features Smoke Detector(s)
Acceptable Financing Cash, Conventional
Listing Terms Cash, Conventional
Financing Cash
Pets Allowed Size Limit, Yes
Read Less Info
Want to know what your home might be worth? Contact us for a FREE valuation!

Our team is ready to help you sell your home for the highest possible price ASAP
Bought with Illustrated Properties
"My job is to find and attract mastery-based agents to the office, protect the culture, and make sure everyone is happy! "


