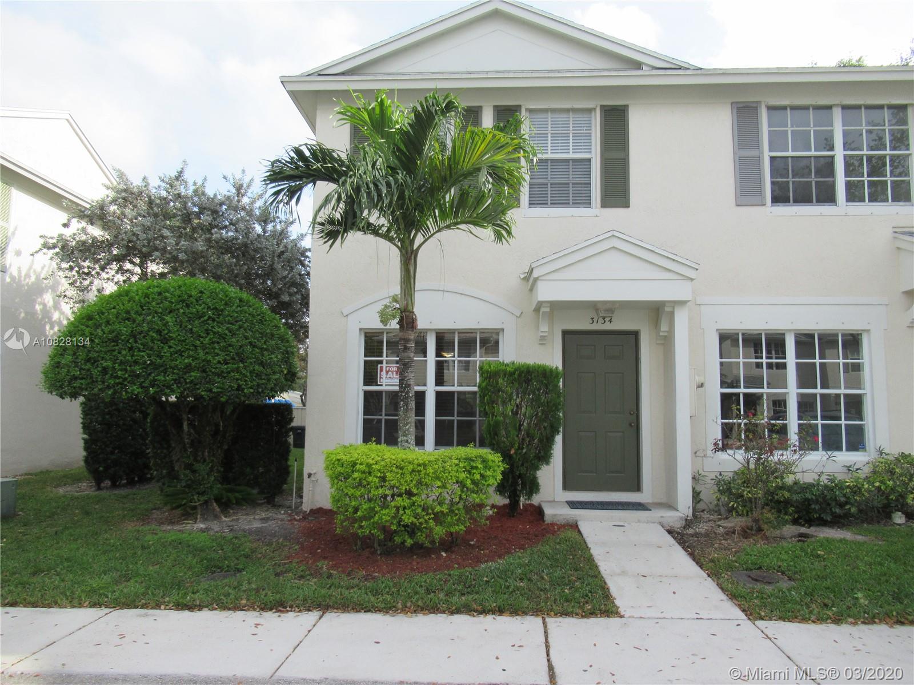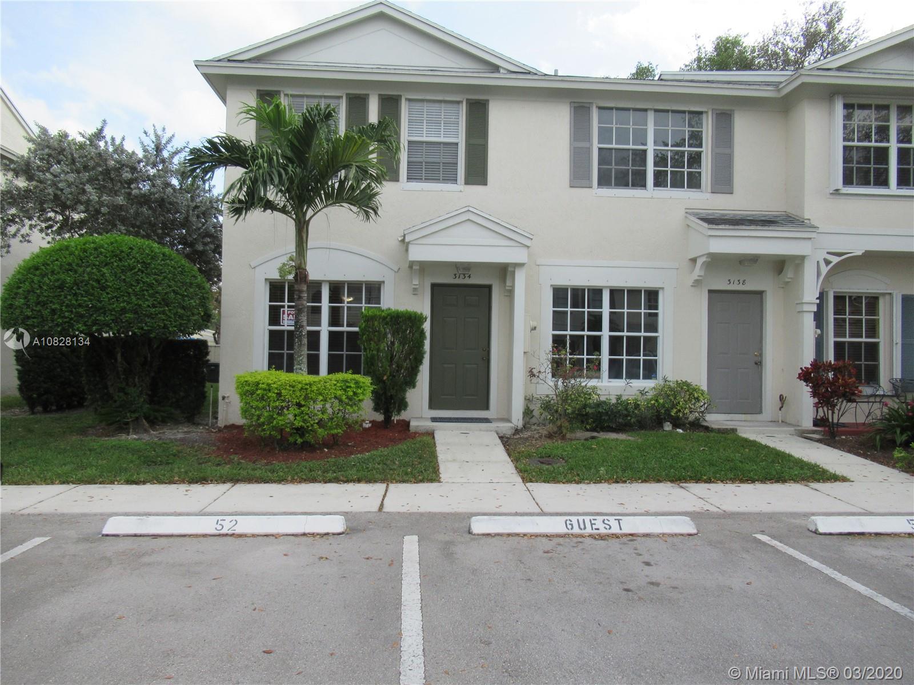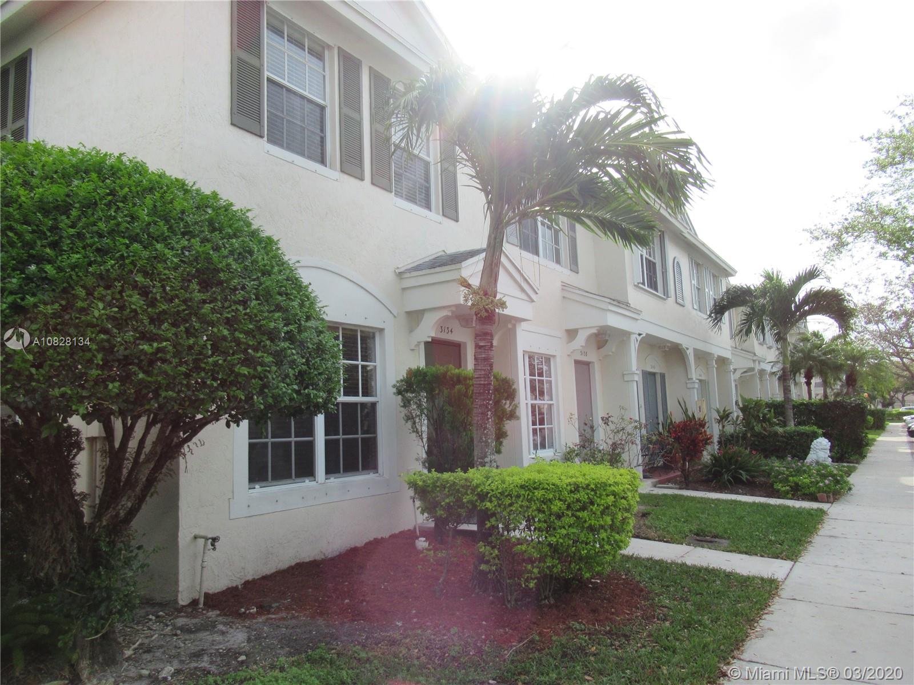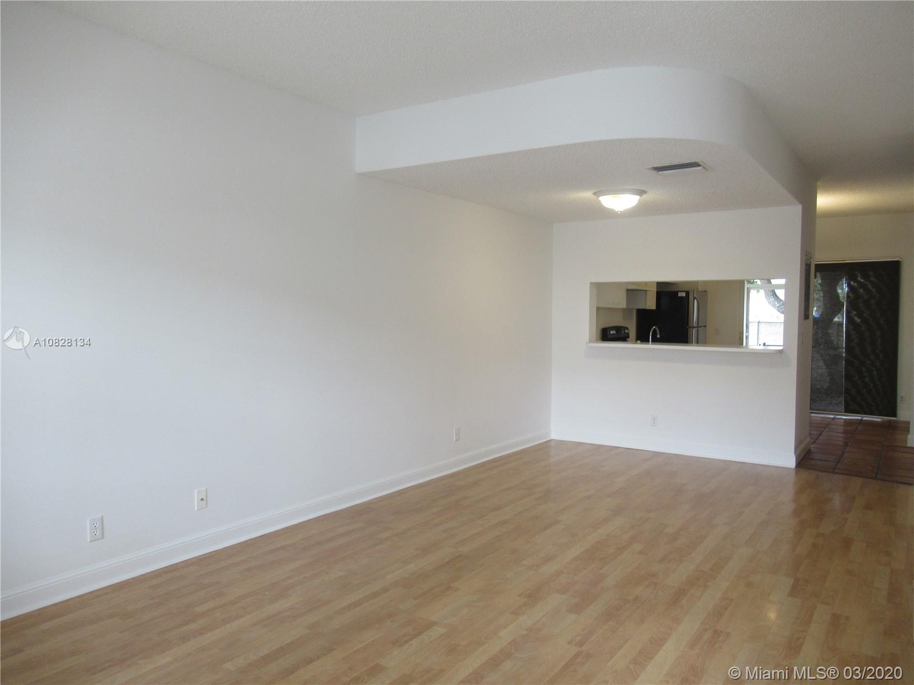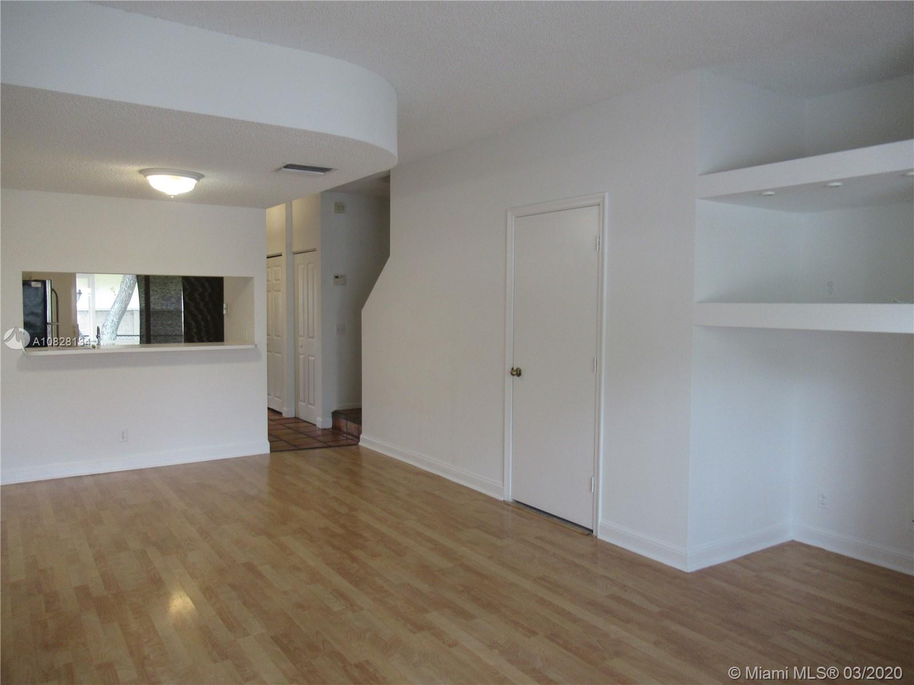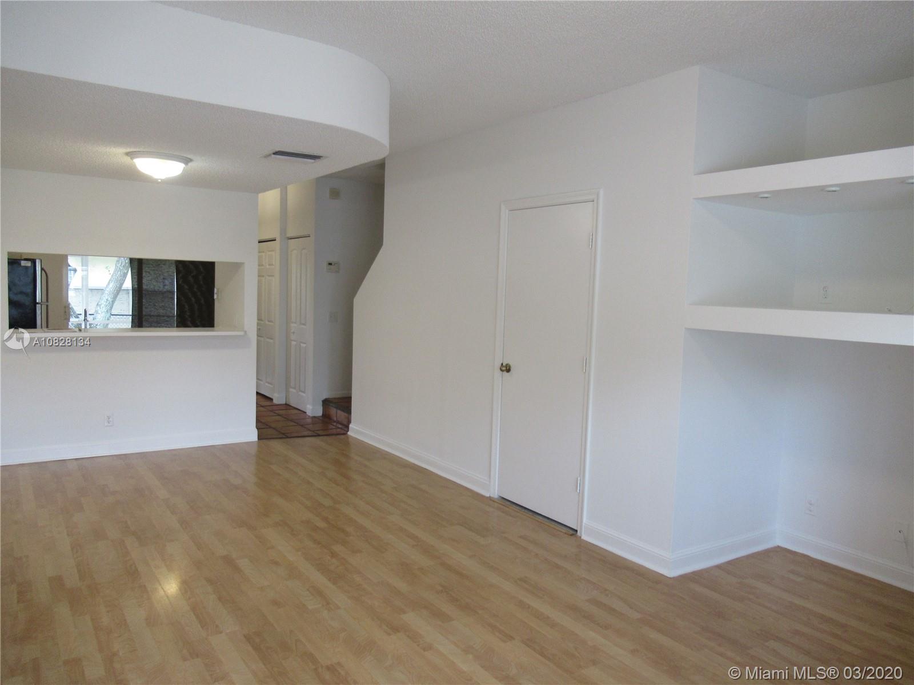$215,000
$220,000
2.3%For more information regarding the value of a property, please contact us for a free consultation.
2 Beds
2 Baths
1,110 SqFt
SOLD DATE : 07/13/2020
Key Details
Sold Price $215,000
Property Type Townhouse
Sub Type Townhouse
Listing Status Sold
Purchase Type For Sale
Square Footage 1,110 sqft
Price per Sqft $193
Subdivision Banyan Oakridge Commercia
MLS Listing ID A10828134
Sold Date 07/13/20
Bedrooms 2
Full Baths 1
Half Baths 1
Construction Status Resale
HOA Fees $225/mo
HOA Y/N Yes
Year Built 1997
Annual Tax Amount $4,085
Tax Year 2019
Contingent Pending Inspections
Property Description
Beautiful CORNER townhouse in gated community of Oakbridge - Updated kitchen with STAINLESS STEEL appliances - WOOD LAMINATE floors throughout downstairs and upstairs - Volume ceilings - Full size WASHER & DRYER - HURRICANE SHUTTERS for all windows - Private FENCED backyard and PATIO with STORAGE ROOM - HOA allows up to 3 pets - PARKING at your front door and lots of guest parking - NEW ROOF 2015 - A/C 2012 - LOW HOA FEES include roof, insurance & lawn maintenance - Community pool and playground - Convenient location to I-95, airport, shopping and entertainment - Walk to Publix - Best value in the area for a gated townhouse community!!!
Location
State FL
County Broward County
Community Banyan Oakridge Commercia
Area 3070
Direction GRIFFEN RD. TO COMPLEX JUST WEST OF PUBLIX - ENTER OAKBRIDGE COMMUNITY TO GATE & MAKE IMMEDIATE LEFT (49 ST) - FOLLOW TO END OF ROAD (31 TER) - MAKE RIGHT ON 31 TER - FOLLOW TO END OF ROAD (50 ST) -MAKE RIGHT ON 50 ST & PROPERTY IS CORNER UNIT ON THE LEFT
Interior
Interior Features Breakfast Bar, Built-in Features, Entrance Foyer, Eat-in Kitchen, First Floor Entry, Garden Tub/Roman Tub, High Ceilings, Living/Dining Room, Pantry, Upper Level Master, Attic
Heating Central
Cooling Central Air
Flooring Wood
Window Features Blinds
Appliance Dryer, Dishwasher, Electric Range, Electric Water Heater, Disposal, Refrigerator, Self Cleaning Oven, Washer
Exterior
Exterior Feature Enclosed Porch, Storm/Security Shutters
Pool Association
Amenities Available Clubhouse, Playground, Pool
View Garden
Porch Porch, Screened
Garage No
Building
Faces North
Structure Type Block
Construction Status Resale
Schools
Elementary Schools Bethune; Mary M.
Middle Schools Attucks
High Schools Hollywood Hl High
Others
Pets Allowed Conditional, Yes
HOA Fee Include Common Areas,Insurance,Maintenance Grounds,Maintenance Structure,Parking,Pool(s),Roof,Security
Senior Community No
Tax ID 504231220520
Acceptable Financing Cash, Conventional, FHA, VA Loan
Listing Terms Cash, Conventional, FHA, VA Loan
Financing FHA
Special Listing Condition Listed As-Is
Pets Allowed Conditional, Yes
Read Less Info
Want to know what your home might be worth? Contact us for a FREE valuation!

Our team is ready to help you sell your home for the highest possible price ASAP
Bought with Coral Shores Realty
"My job is to find and attract mastery-based agents to the office, protect the culture, and make sure everyone is happy! "


