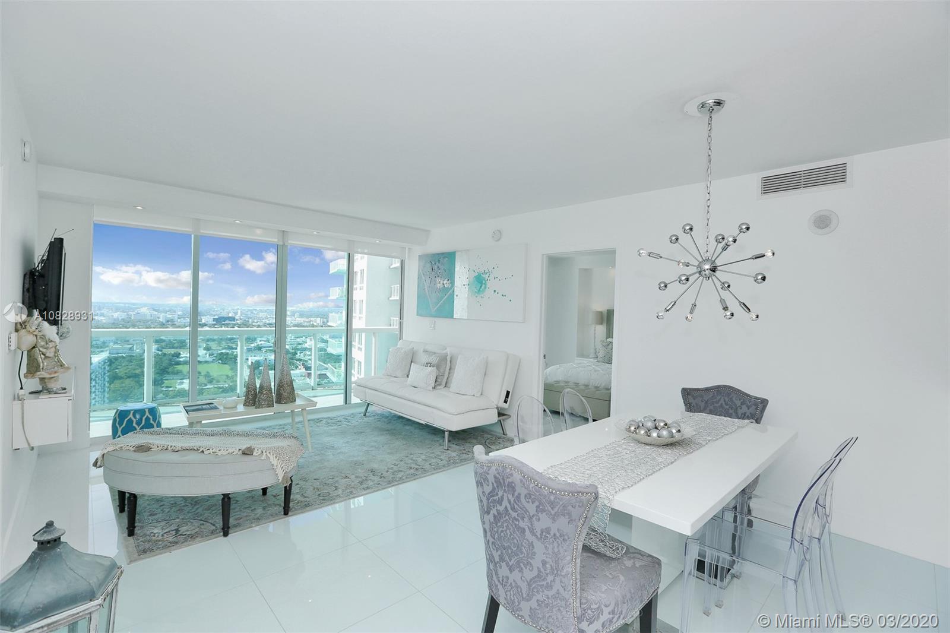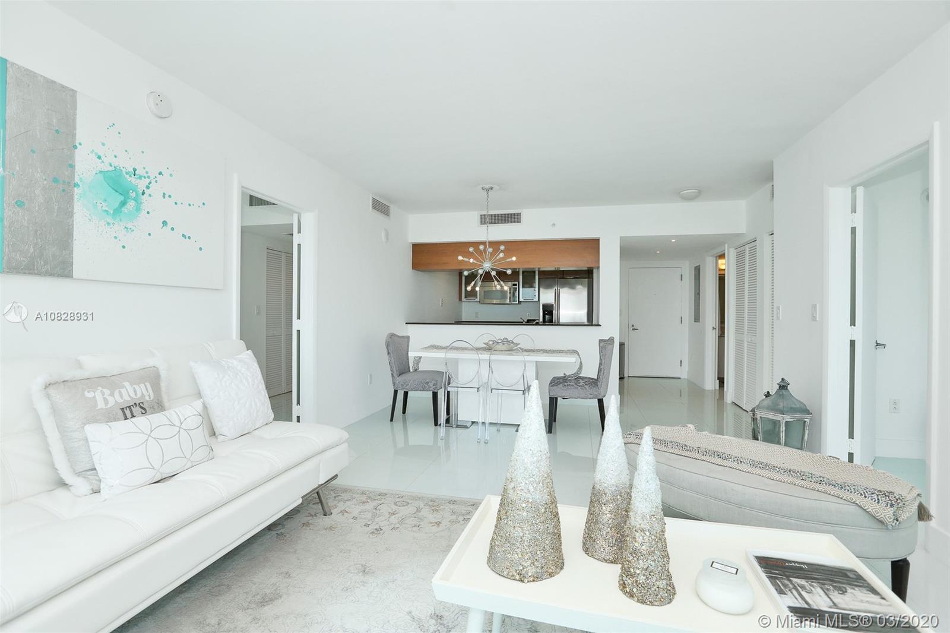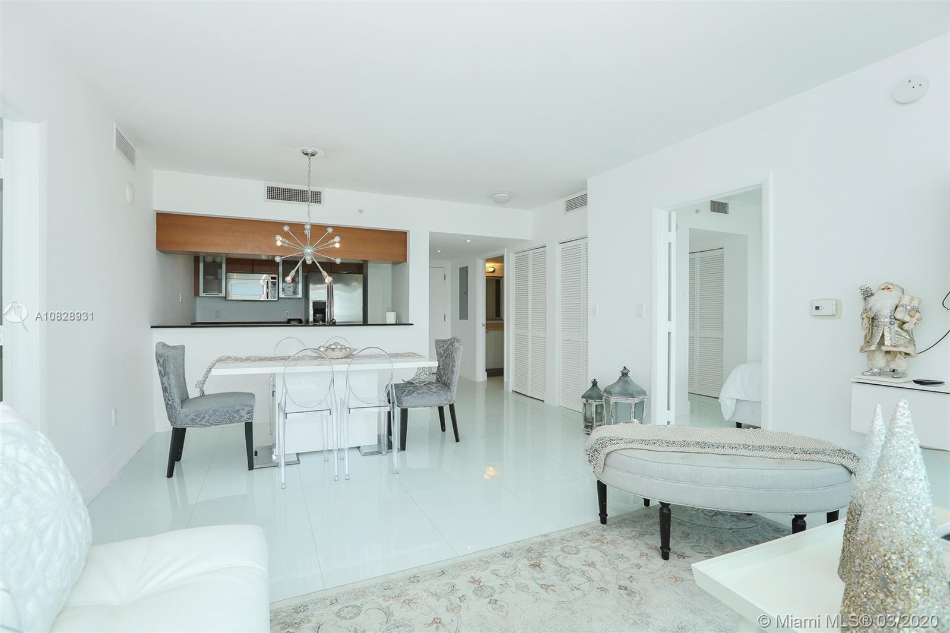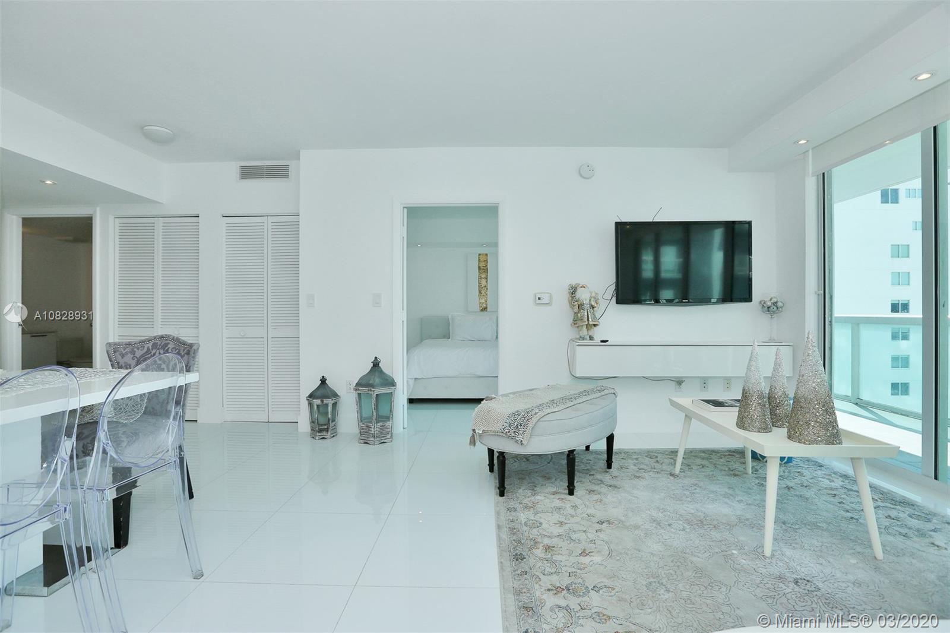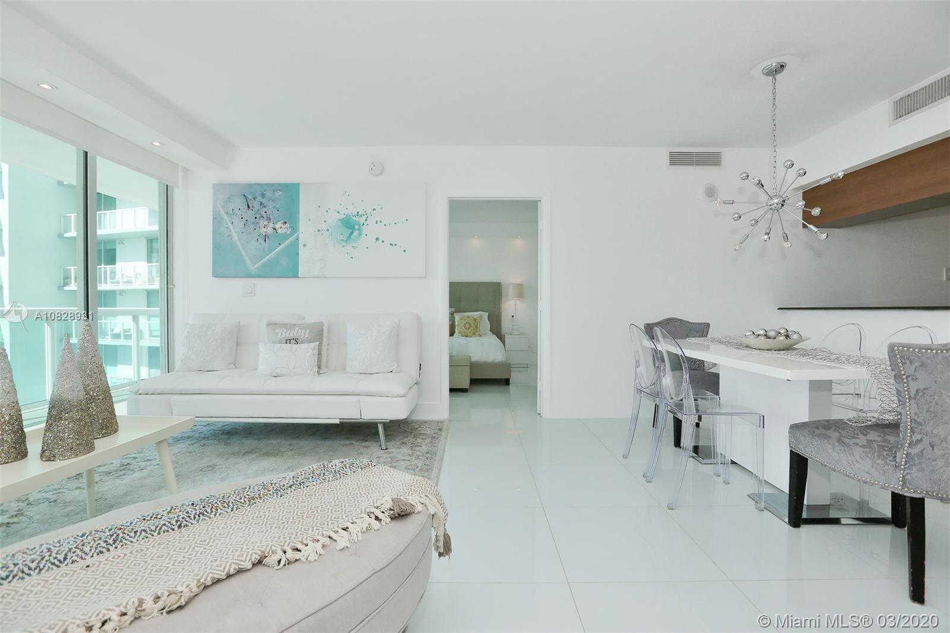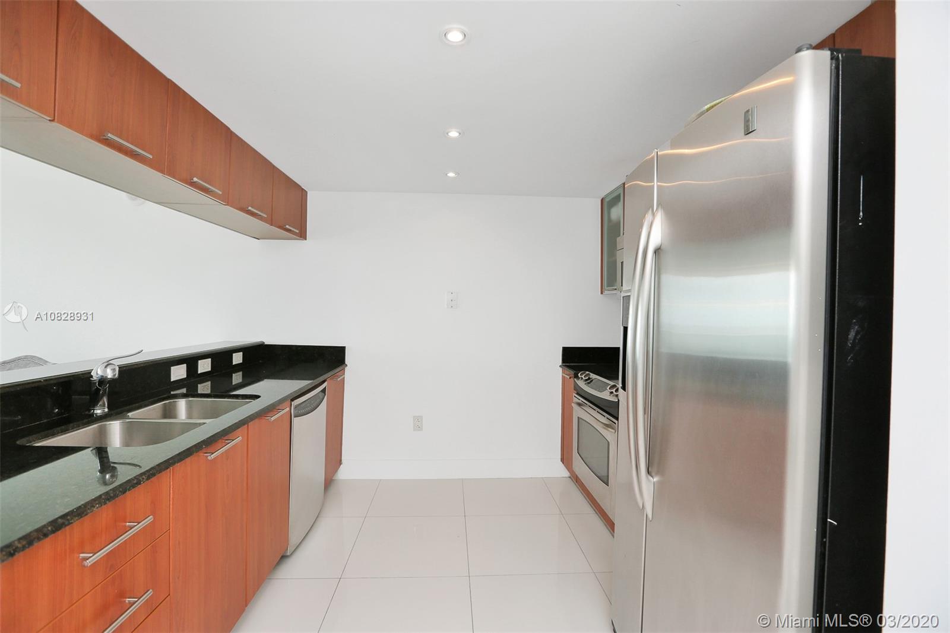$382,500
$400,000
4.4%For more information regarding the value of a property, please contact us for a free consultation.
2 Beds
2 Baths
1,144 SqFt
SOLD DATE : 08/31/2020
Key Details
Sold Price $382,500
Property Type Condo
Sub Type Condominium
Listing Status Sold
Purchase Type For Sale
Square Footage 1,144 sqft
Price per Sqft $334
Subdivision 1800 Club Condo
MLS Listing ID A10828931
Sold Date 08/31/20
Style High Rise,Stilt
Bedrooms 2
Full Baths 2
Construction Status Resale
HOA Fees $573/mo
HOA Y/N Yes
Year Built 2007
Annual Tax Amount $6,662
Tax Year 2019
Contingent 3rd Party Approval
Property Description
SPECTACULAR SPLIT FLOOR PLAN UNIT FULLY REMODELED TO THE FINEST STANDARDS WITH MAGNIFICENT PANORAMIC CITY VIEW. WHITE GLASS TILE FLOORS THROUGHOUT, UPGRADED BATHROOMS WITH STANDING SHOWER ON THE MASTER BATHROOM AND BATH TUB ON THE GUEST BATHROOM, DROP CEILINGS WITH RECESSED LIGHTING, BEAUTIFUL WINDOW TREATMENTS IN ALL FLOOR TO CEILING HIGH IMPACT WINDOWS INCLUDING ELECTRIC BLACKOUTS ON THE MASTER BEDROOM. GREAT AMENITIES IN THE BUILDING AND FANTASTIC LOCATION RIGHT ACROSS THE PARK.
Location
State FL
County Miami-dade County
Community 1800 Club Condo
Area 32
Direction TAKE BISCAYNE BLVD AND HEAD EAST ON 18TH STREET.
Interior
Interior Features Bedroom on Main Level, Eat-in Kitchen, Living/Dining Room, Custom Mirrors, Split Bedrooms, Walk-In Closet(s)
Heating Central, Electric
Cooling Central Air, Electric
Flooring Tile
Furnishings Furnished
Window Features Blinds,Impact Glass
Appliance Dryer, Dishwasher, Electric Range, Disposal, Microwave, Refrigerator, Self Cleaning Oven, Washer
Exterior
Exterior Feature Balcony, Security/High Impact Doors
Parking Features Attached
Garage Spaces 1.0
Carport Spaces 1
Pool Association, Heated
Utilities Available Cable Available
Amenities Available Clubhouse, Fitness Center, Barbecue, Picnic Area, Playground, Pool, Sauna, Spa/Hot Tub, Elevator(s)
Waterfront Description Bay Front
View City
Porch Balcony, Open
Garage Yes
Building
Faces West
Architectural Style High Rise, Stilt
Structure Type Block
Construction Status Resale
Others
Pets Allowed No Pet Restrictions, Yes
HOA Fee Include All Facilities,Common Areas,HVAC,Maintenance Structure,Sewer,Trash,Water
Senior Community No
Tax ID 01-32-31-063-3420
Security Features Fire Sprinkler System,Smoke Detector(s)
Acceptable Financing Cash, Conventional
Listing Terms Cash, Conventional
Financing Conventional
Pets Allowed No Pet Restrictions, Yes
Read Less Info
Want to know what your home might be worth? Contact us for a FREE valuation!

Our team is ready to help you sell your home for the highest possible price ASAP
Bought with United Realty Group Inc

"My job is to find and attract mastery-based agents to the office, protect the culture, and make sure everyone is happy! "


