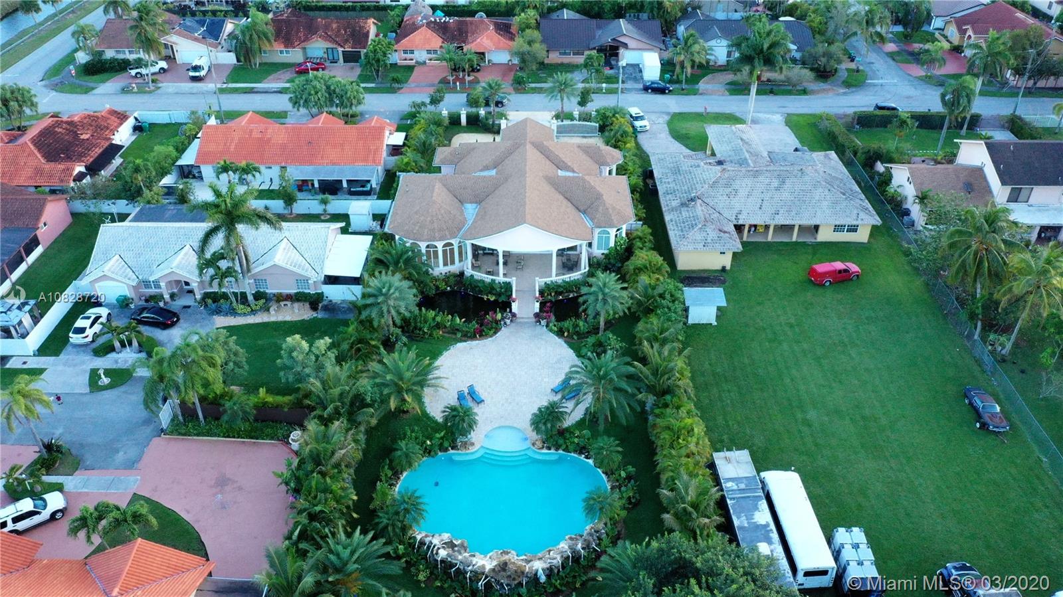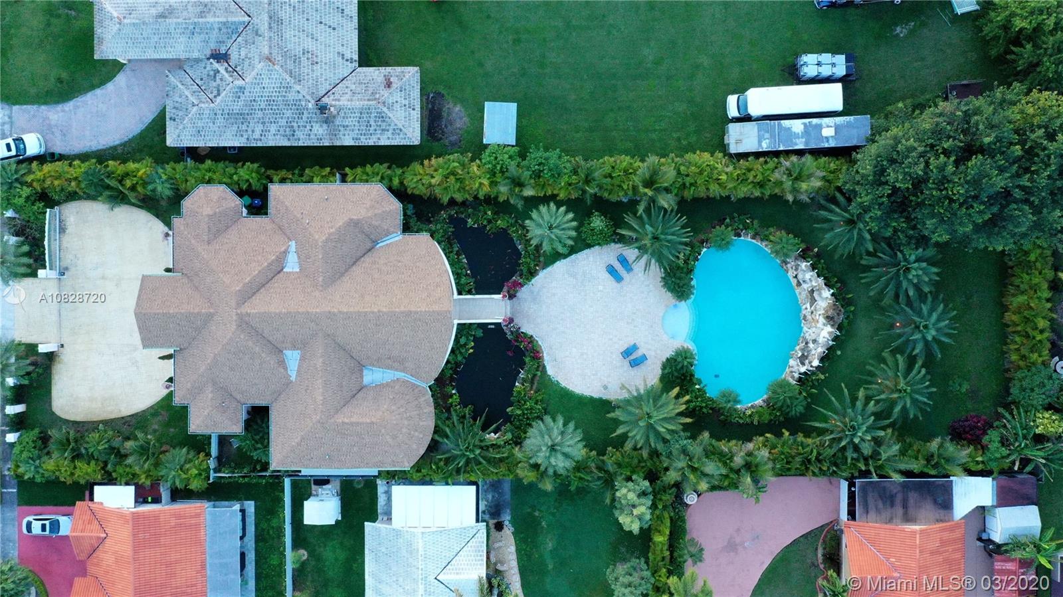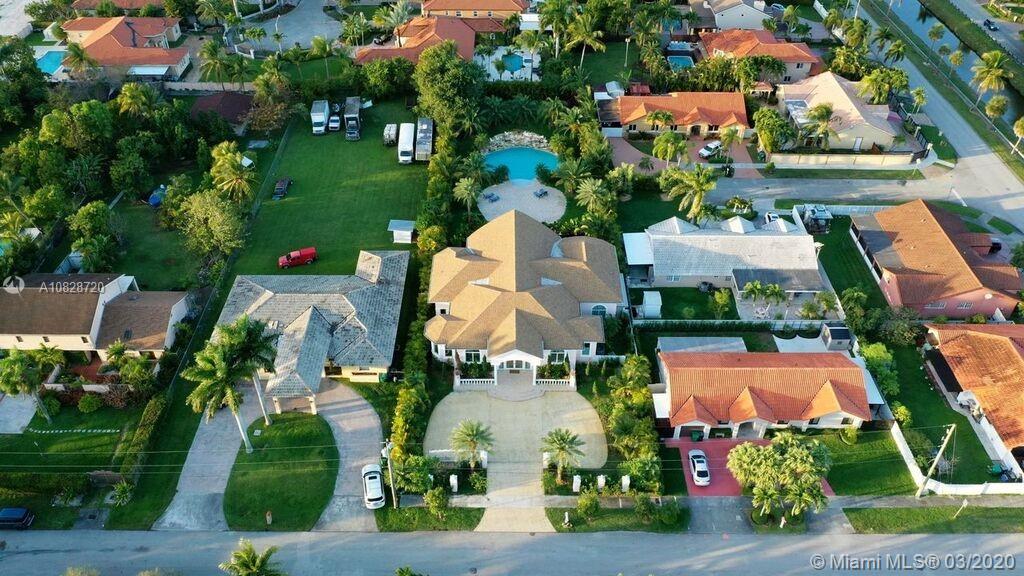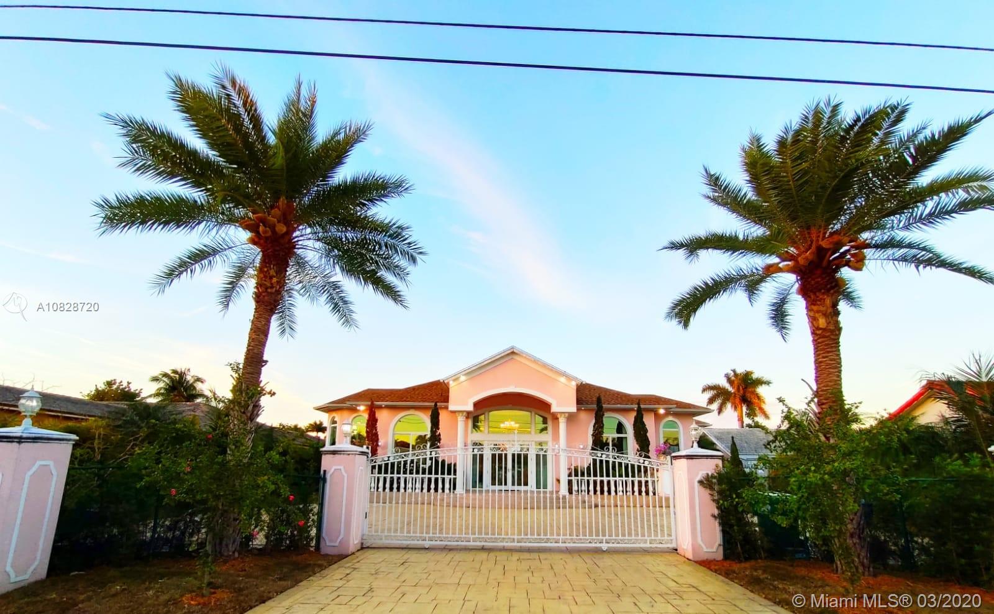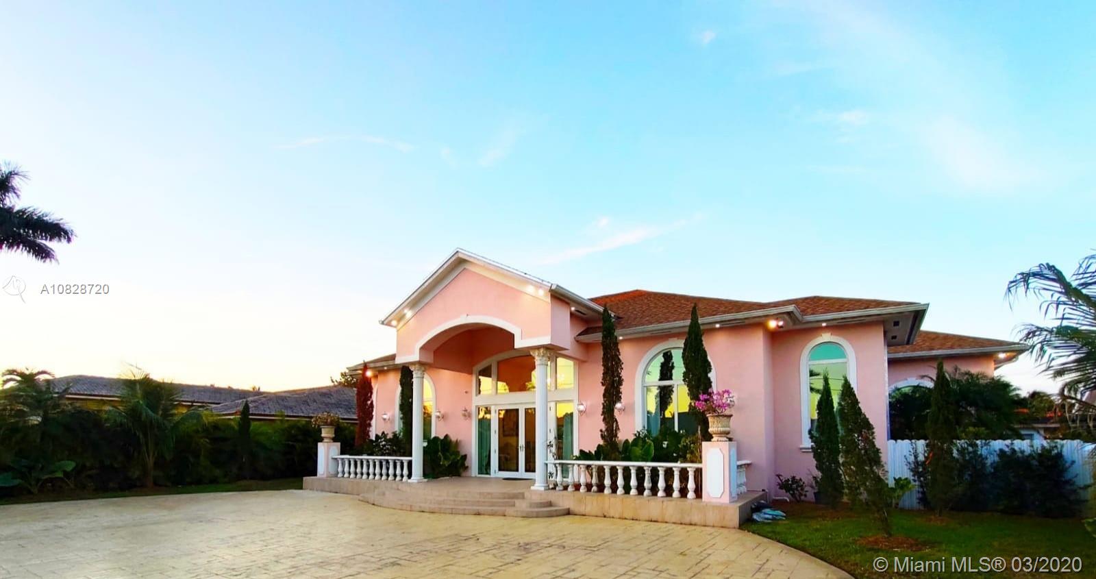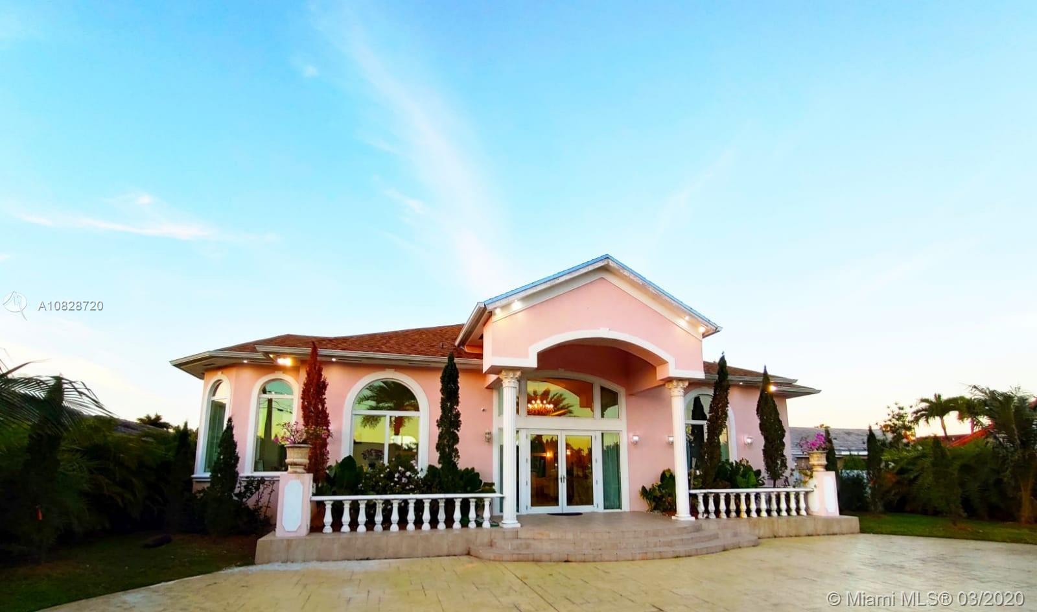$995,000
$1,040,000
4.3%For more information regarding the value of a property, please contact us for a free consultation.
3 Beds
4 Baths
3,752 SqFt
SOLD DATE : 09/15/2020
Key Details
Sold Price $995,000
Property Type Single Family Home
Sub Type Single Family Residence
Listing Status Sold
Purchase Type For Sale
Square Footage 3,752 sqft
Price per Sqft $265
Subdivision J G Heads Farms Sub
MLS Listing ID A10828720
Sold Date 09/15/20
Style Detached,Mediterranean,One Story
Bedrooms 3
Full Baths 3
Half Baths 1
Construction Status New Construction
HOA Y/N No
Year Built 2017
Annual Tax Amount $16,791
Tax Year 2019
Lot Size 0.630 Acres
Property Description
Dolce Vita Mansion its a unique gem,fully designed by me,and built from scratch,resulting in a unique home,the foyer goes to a formal dining,family room,and two formal living rooms. In 35 by 40 ft,like a ball room,the central arched window with french doors, 16 ft by 12,all doors and windows are high impact,tinted and costume oversize designed.14 ft high ceilings in the entire home providing the perfect ligth for a happy environment for your loved ones,master bedroom,18 by 22 ft,magnificent windows,walking close and bathroom,with breath taking views of the secret garden also costume designed by me ,with free form,oversize pool,and pond,both 55000 gallon capacity,the pond can be another pool since its pure concrete and diamond brigth. both surrounded by lush foliage and palms.
Location
State FL
County Miami-dade County
Community J G Heads Farms Sub
Area 49
Direction See google maps.
Interior
Interior Features Built-in Features, Bedroom on Main Level, Dining Area, Separate/Formal Dining Room, Entrance Foyer, Eat-in Kitchen, Family/Dining Room, French Door(s)/Atrium Door(s), First Floor Entry, High Ceilings, Kitchen Island, Main Level Master, Sitting Area in Master, Split Bedrooms, Walk-In Closet(s)
Heating Central, Electric
Cooling Central Air, Electric
Flooring Ceramic Tile
Window Features Arched,Blinds,Drapes,Impact Glass
Appliance Dryer, Dishwasher, Electric Range, Electric Water Heater, Disposal, Microwave, Refrigerator, Self Cleaning Oven, Washer
Exterior
Exterior Feature Balcony, Fence, Security/High Impact Doors, Lighting, Patio, Shed
Pool Automatic Chlorination, Concrete, Cleaning System, Free Form, In Ground, Other, Pool Equipment, Pool
Utilities Available Cable Available
View Garden, Pool
Roof Type Fiberglass
Street Surface Paved
Handicap Access Accessible Doors
Porch Balcony, Open, Patio
Garage No
Building
Lot Description Sprinklers Automatic, Sprinkler System
Faces Southeast
Story 1
Sewer Public Sewer
Water Public
Architectural Style Detached, Mediterranean, One Story
Structure Type Block,Shingle Siding,Stucco
New Construction true
Construction Status New Construction
Schools
Elementary Schools Bent Tree
Others
Pets Allowed No Pet Restrictions, Yes
Senior Community No
Tax ID 30-49-14-002-0170
Security Features Security System Owned,Smoke Detector(s)
Acceptable Financing Cash, Conventional
Listing Terms Cash, Conventional
Financing Conventional
Special Listing Condition Listed As-Is
Pets Allowed No Pet Restrictions, Yes
Read Less Info
Want to know what your home might be worth? Contact us for a FREE valuation!

Our team is ready to help you sell your home for the highest possible price ASAP
Bought with Avanti Way Realty LLC

"My job is to find and attract mastery-based agents to the office, protect the culture, and make sure everyone is happy! "


