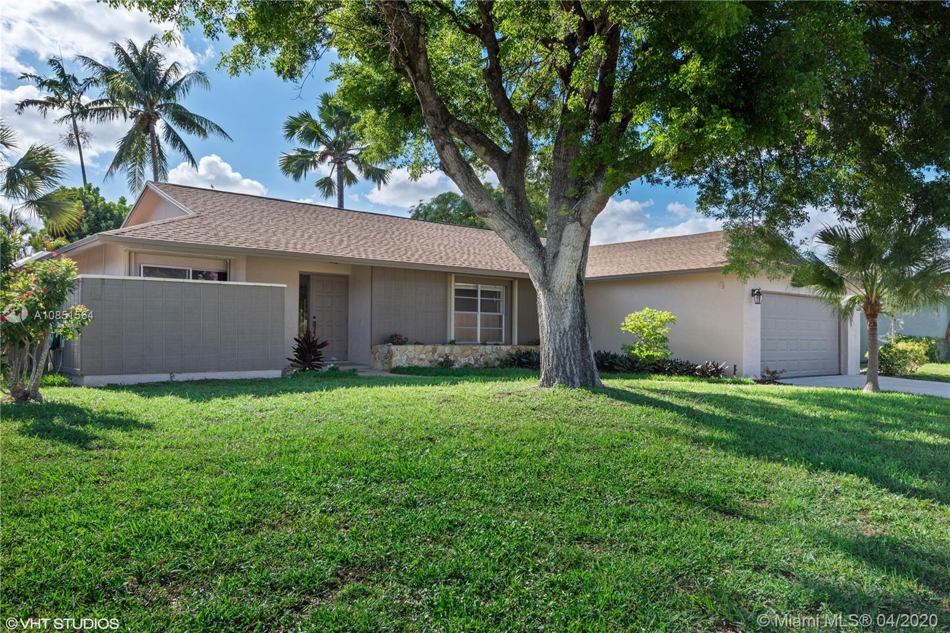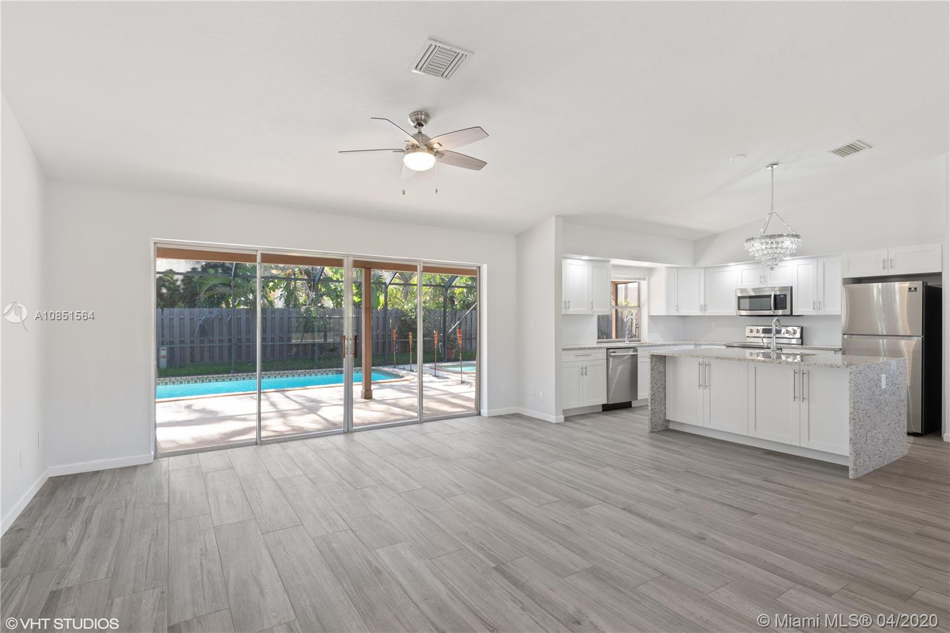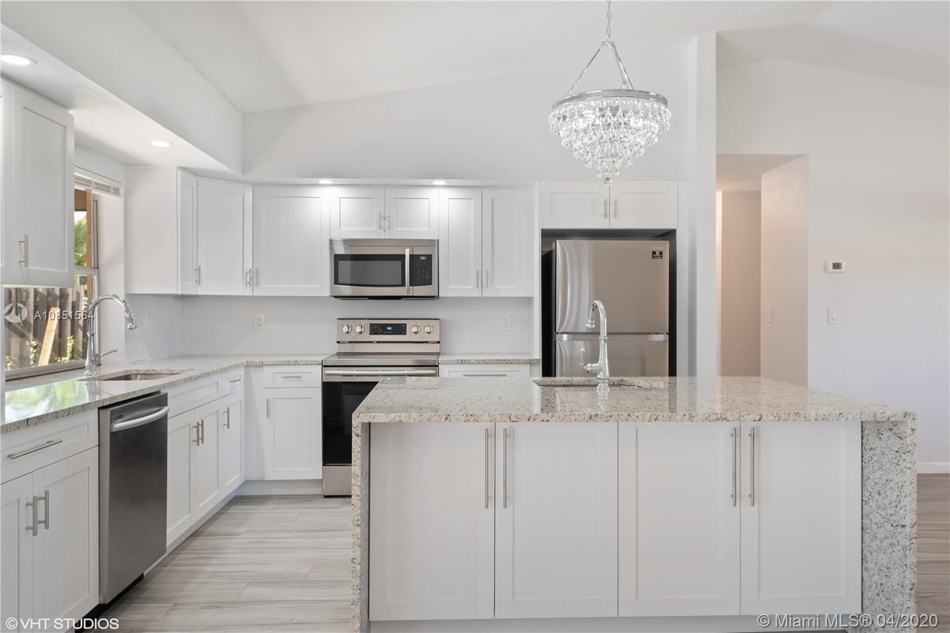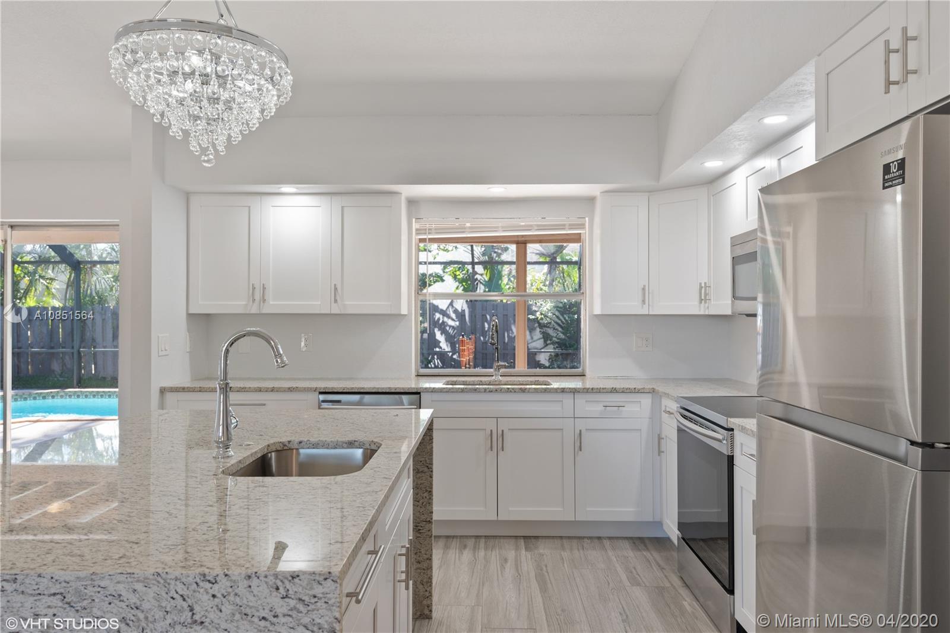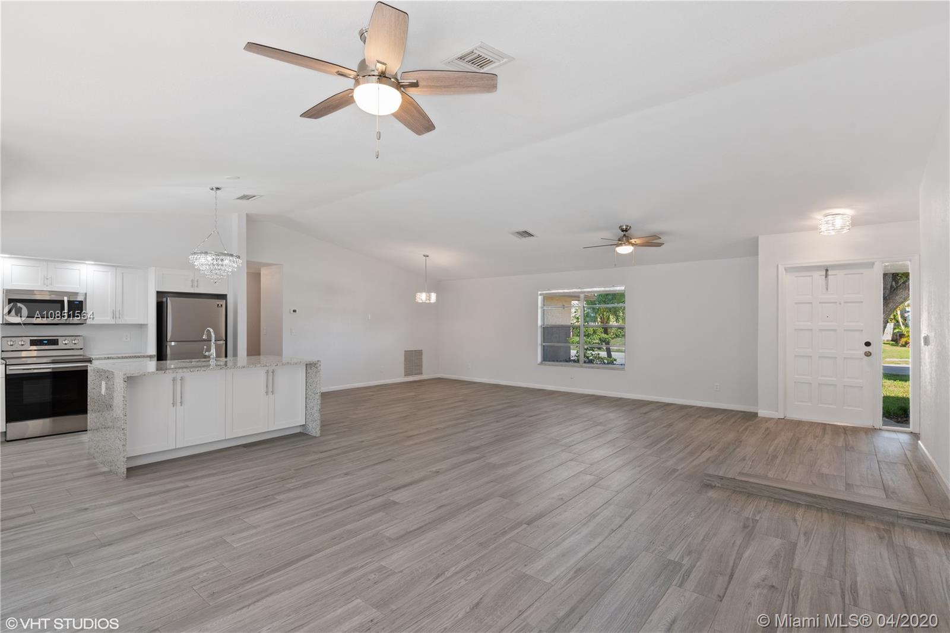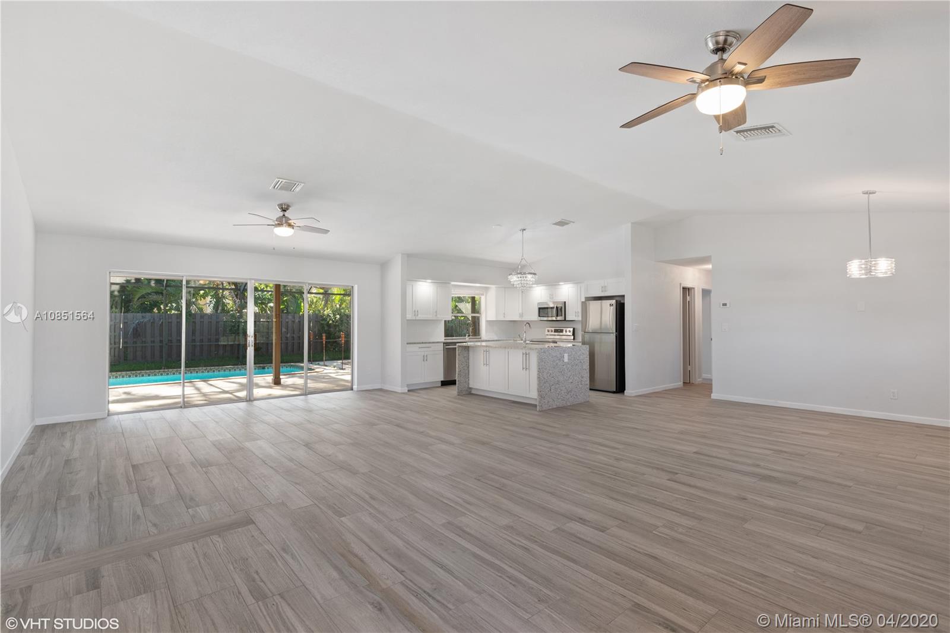$481,000
$499,900
3.8%For more information regarding the value of a property, please contact us for a free consultation.
3 Beds
2 Baths
1,788 SqFt
SOLD DATE : 06/12/2020
Key Details
Sold Price $481,000
Property Type Single Family Home
Sub Type Single Family Residence
Listing Status Sold
Purchase Type For Sale
Square Footage 1,788 sqft
Price per Sqft $269
Subdivision Pheasant Walk Sec 4
MLS Listing ID A10851564
Sold Date 06/12/20
Style Detached,One Story
Bedrooms 3
Full Baths 2
Construction Status Resale
HOA Fees $79/mo
HOA Y/N Yes
Year Built 1979
Annual Tax Amount $6,139
Tax Year 2019
Contingent Pending Inspections
Lot Size 8,984 Sqft
Property Description
The South Florida lifestyle you deserve! Nestled in the heart of Boca Raton- Pheasant Walk offers one of Boca's most sought after neighborhoods for its key location. This fantastic community offers a low HOA, Top A-Rated Schools, Private Park, Sidewalks, Buried Utilities, Dedicated Police Officer, and a kid's playground, within walking distance to places of worship making it the best place to call home. SUBSTANTIALLY RENOVATED this single-family home OFFERS Hurricane Shutters, A BRAND NEW KITCHEN with granite counter-tops, Gorgeous NEW BATHROOMS, NEW PORCELAIN FLOORS THROUGHOUT.When you enter the home, you will be greeted by a massive OPEN FLOOR CONCEPT, all connected with the screen-enclosed Pool/Patio/Spa perfect for the sun-filled days to enjoy. This is the home you've been waiting for!
Location
State FL
County Palm Beach County
Community Pheasant Walk Sec 4
Area 4380
Direction Military Trail N of Clint Moore; East on Pheasant Way; 3rd Rgt on Raintree
Interior
Interior Features Closet Cabinetry, Garden Tub/Roman Tub, Kitchen Island, Living/Dining Room, Main Level Master, Split Bedrooms, Vaulted Ceiling(s), Walk-In Closet(s)
Heating Central, Electric
Cooling Central Air, Electric
Flooring Ceramic Tile
Furnishings Unfurnished
Appliance Dishwasher, Electric Range, Microwave, Refrigerator
Exterior
Exterior Feature Fence, Patio, Storm/Security Shutters
Parking Features Attached
Garage Spaces 2.0
Pool In Ground, Pool
Community Features Home Owners Association, Sidewalks
Utilities Available Underground Utilities
View Garden, Pool
Roof Type Shingle
Porch Patio
Garage Yes
Building
Lot Description Sprinklers Automatic, < 1/4 Acre
Faces East
Story 1
Sewer Public Sewer
Water Public
Architectural Style Detached, One Story
Structure Type Block
Construction Status Resale
Schools
Elementary Schools Calusa
Middle Schools Omni
High Schools Spanish River Community
Others
Pets Allowed Dogs OK, Yes
HOA Fee Include Common Areas,Maintenance Structure
Senior Community No
Tax ID 00424636040100220
Acceptable Financing Cash, Conventional, FHA, Lease Purchase, VA Loan
Listing Terms Cash, Conventional, FHA, Lease Purchase, VA Loan
Financing Conventional
Special Listing Condition Listed As-Is
Pets Allowed Dogs OK, Yes
Read Less Info
Want to know what your home might be worth? Contact us for a FREE valuation!

Our team is ready to help you sell your home for the highest possible price ASAP
Bought with Compass Florida LLC
"My job is to find and attract mastery-based agents to the office, protect the culture, and make sure everyone is happy! "


