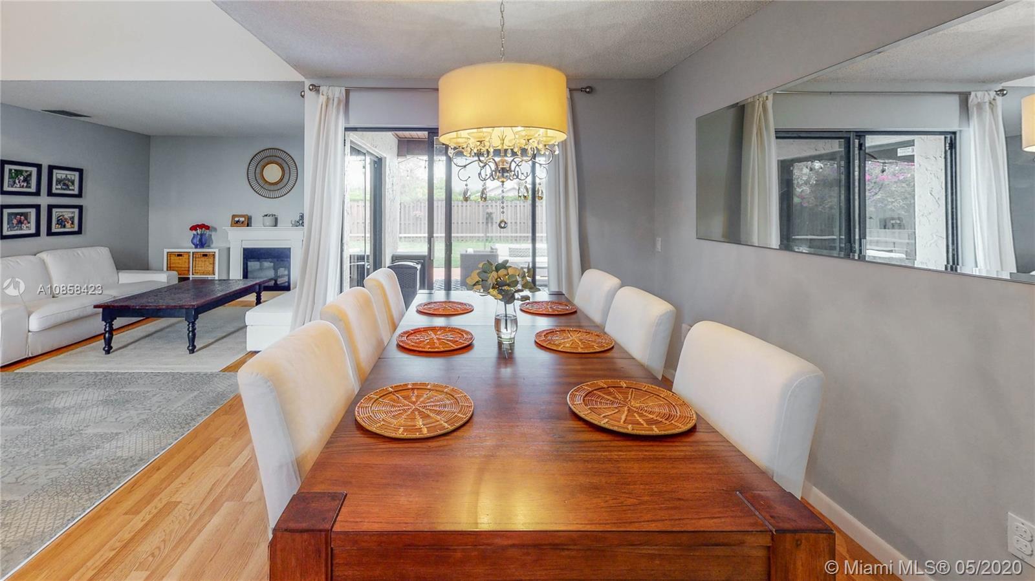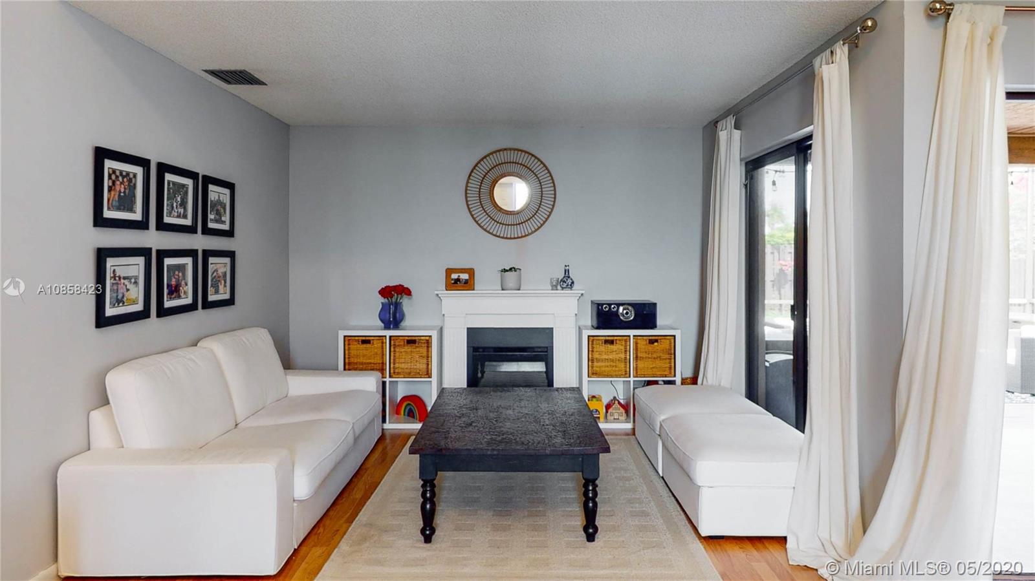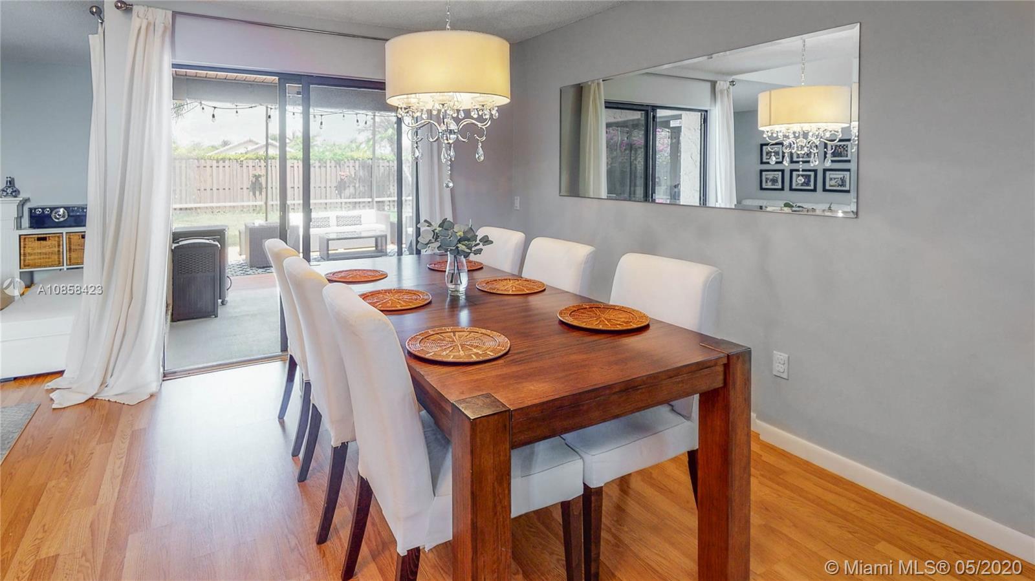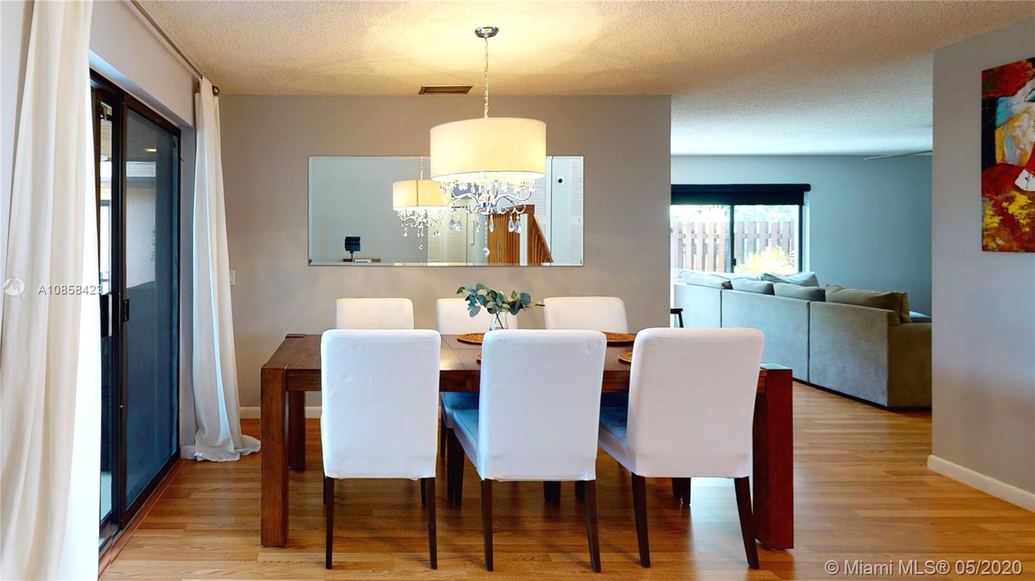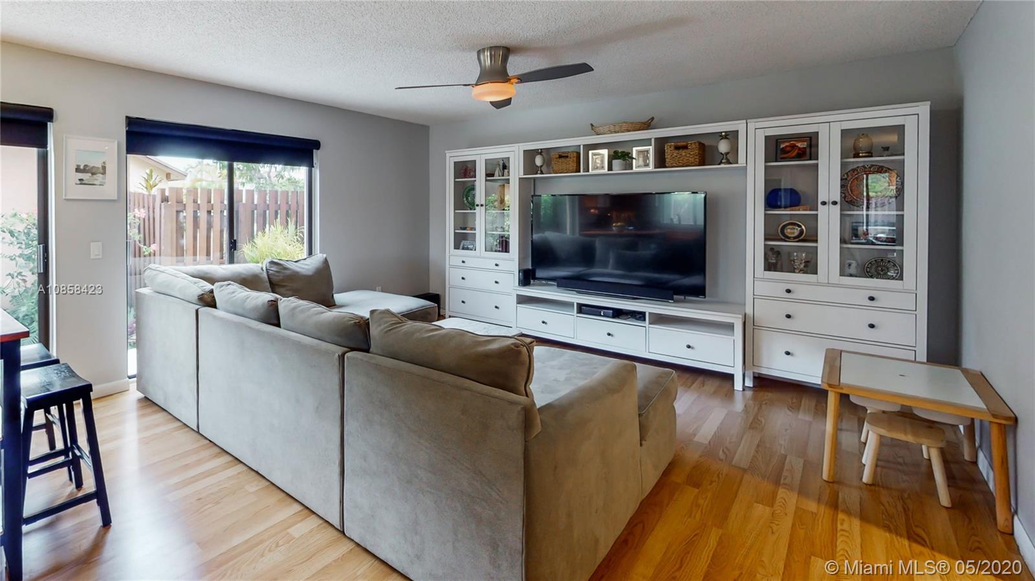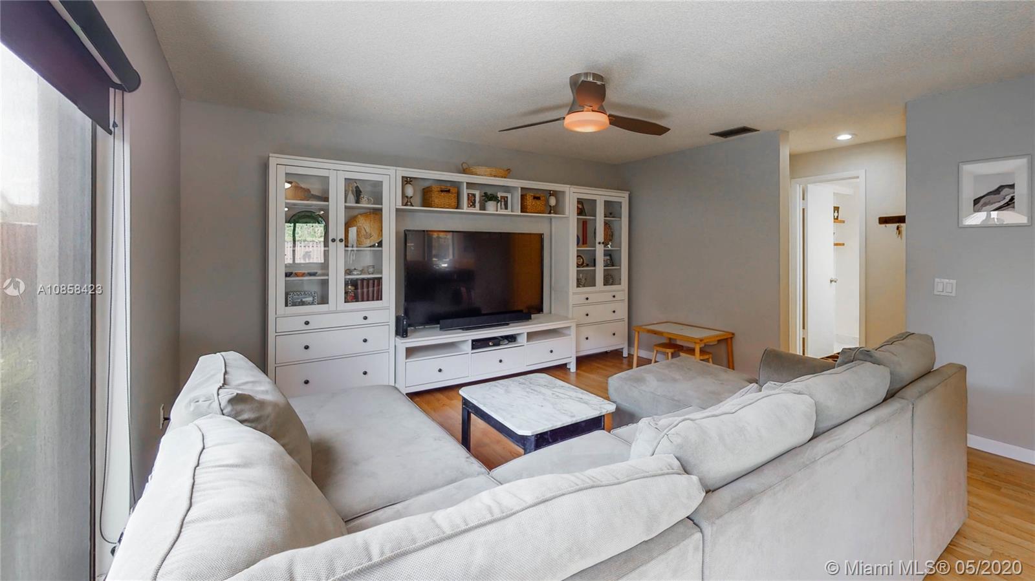$435,000
$455,000
4.4%For more information regarding the value of a property, please contact us for a free consultation.
3 Beds
3 Baths
2,043 SqFt
SOLD DATE : 07/13/2020
Key Details
Sold Price $435,000
Property Type Single Family Home
Sub Type Single Family Residence
Listing Status Sold
Purchase Type For Sale
Square Footage 2,043 sqft
Price per Sqft $212
Subdivision Lakes Of The Meadow
MLS Listing ID A10858423
Sold Date 07/13/20
Style Detached,Two Story
Bedrooms 3
Full Baths 2
Half Baths 1
Construction Status Resale
HOA Fees $115/mo
HOA Y/N Yes
Year Built 1984
Annual Tax Amount $5,785
Tax Year 2018
Contingent No Contingencies
Lot Size 5,968 Sqft
Property Description
Beautifully updated home in desirable community: Lakes of the Meadow. This two story home is open and spacious with an easy flow for today's lifestyle. The first floor master suite features a spacious bath with double sinks, an oversized frameless glass shower, walk-in closet and access to the deck & spa in the enclosed patio. Remaining bedrooms occupy the upstairs alongside full bath & loft w/option to convert to 4th bedroom. The covered patio also accessible from dining and living areas is ideal for entertaining. Recent Upgrades include: New Roof, Impact Windows, Updated Bathrooms. Walk to Clubhouse area & enjoy newly renovated pool, clubhouse, fitness center, various athletic courts & year-round family activities. Quiet well situated neighborhood, wonderful place to call Home!
Location
State FL
County Miami-dade County
Community Lakes Of The Meadow
Area 49
Direction From SW 147th Avenue head west on 47 Street. Make first right turn onto 148th Ct and then immediate right onto SW 46th lane which connect to SW 147th Ct. GPS will help.
Interior
Interior Features Bedroom on Main Level, Entrance Foyer, Kitchen/Dining Combo, Living/Dining Room, Main Level Master, Pantry, Vaulted Ceiling(s), Walk-In Closet(s), Loft
Heating Electric
Cooling Ceiling Fan(s), Electric
Flooring Other
Window Features Blinds,Impact Glass
Appliance Dryer, Dishwasher, Electric Range, Electric Water Heater, Microwave, Refrigerator, Washer
Laundry In Garage
Exterior
Exterior Feature Enclosed Porch, Fence
Parking Features Attached
Garage Spaces 2.0
Pool None, Community
Community Features Clubhouse, Fitness, Home Owners Association, Pool, Tennis Court(s)
View Garden
Roof Type Shingle
Porch Porch, Screened
Garage Yes
Building
Lot Description < 1/4 Acre
Faces West
Story 2
Sewer Public Sewer
Water Public
Architectural Style Detached, Two Story
Level or Stories Two
Structure Type Block
Construction Status Resale
Schools
Elementary Schools Roberts; Jane S.
Middle Schools Curry; Lamar Louise
High Schools Ferguson John
Others
Pets Allowed Conditional, Yes
Senior Community No
Tax ID 30-49-21-008-0250
Security Features Smoke Detector(s)
Acceptable Financing Cash, Conventional
Listing Terms Cash, Conventional
Financing Conventional
Special Listing Condition Listed As-Is
Pets Allowed Conditional, Yes
Read Less Info
Want to know what your home might be worth? Contact us for a FREE valuation!

Our team is ready to help you sell your home for the highest possible price ASAP
Bought with The Keyes Company

"My job is to find and attract mastery-based agents to the office, protect the culture, and make sure everyone is happy! "


