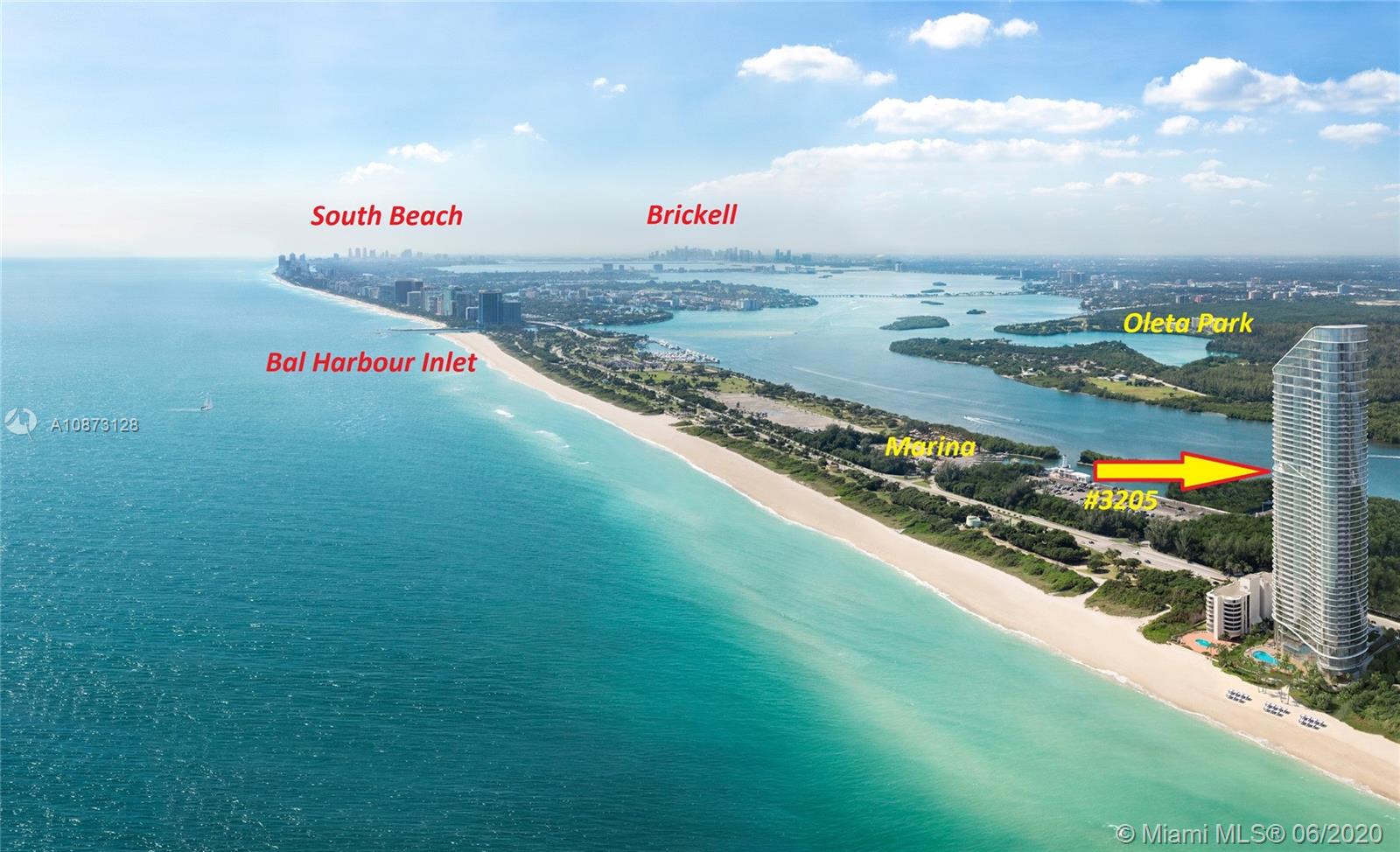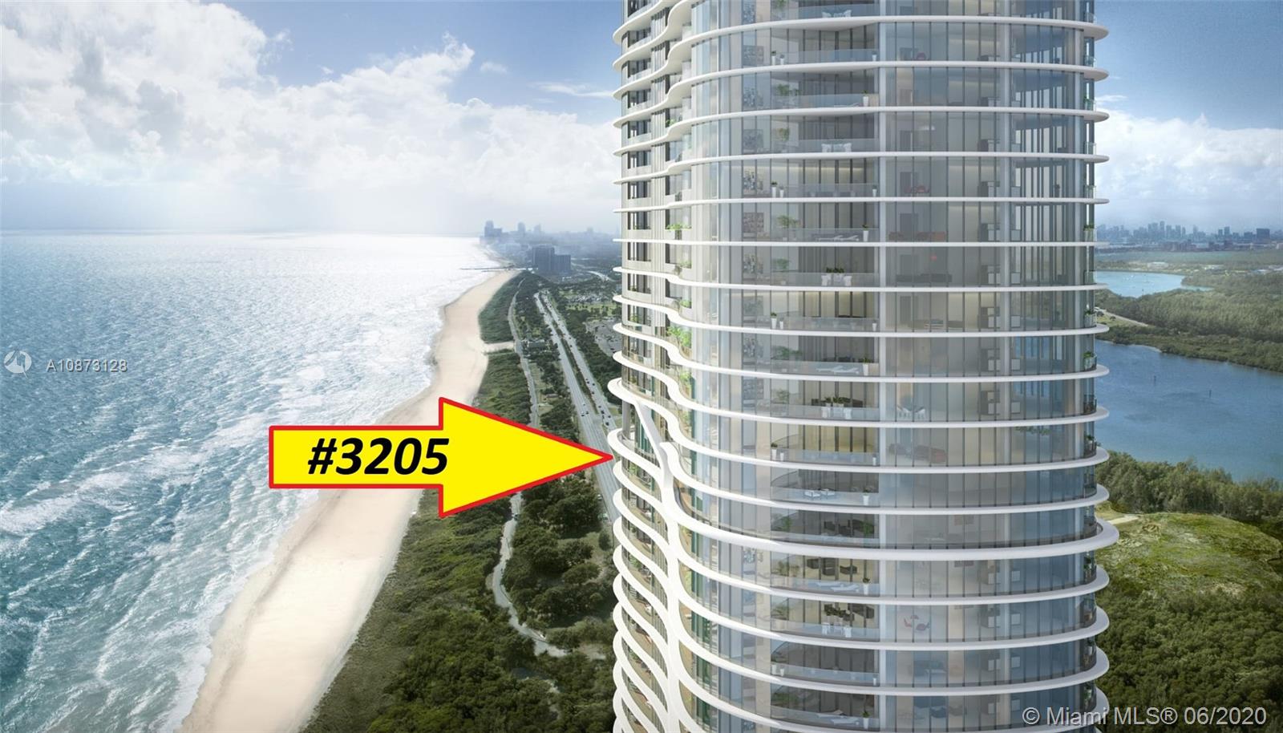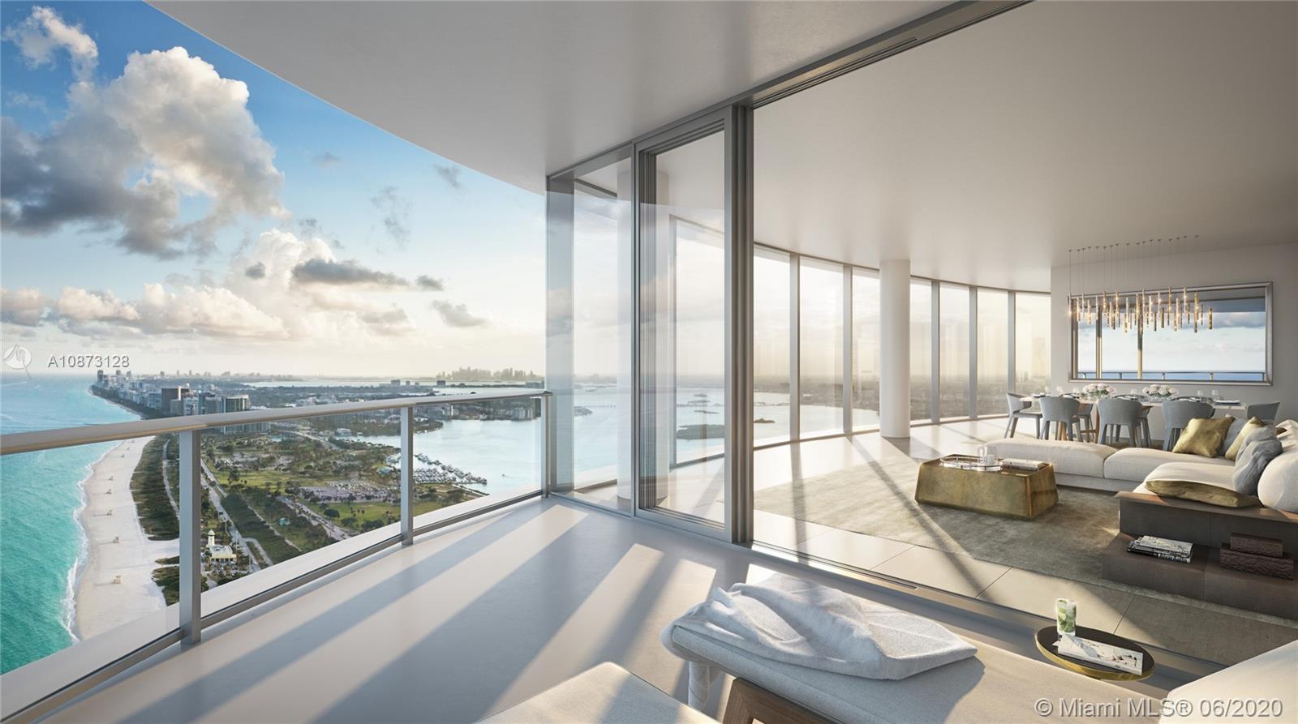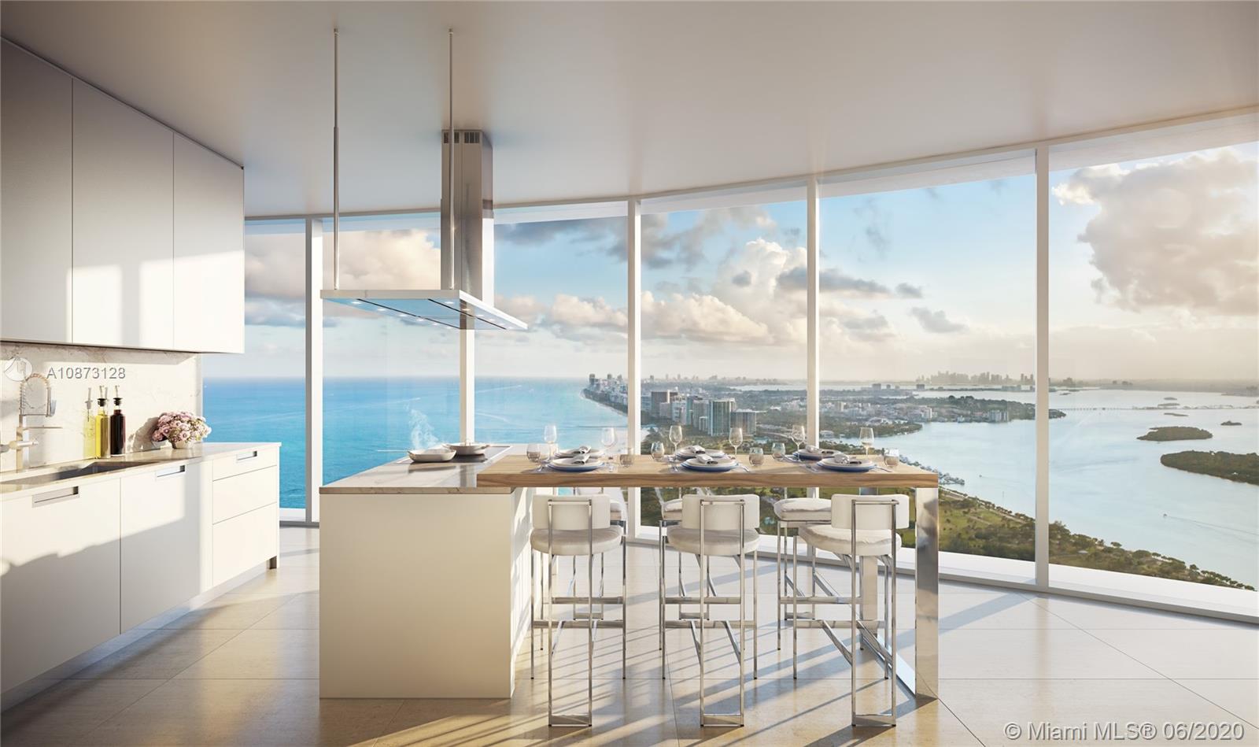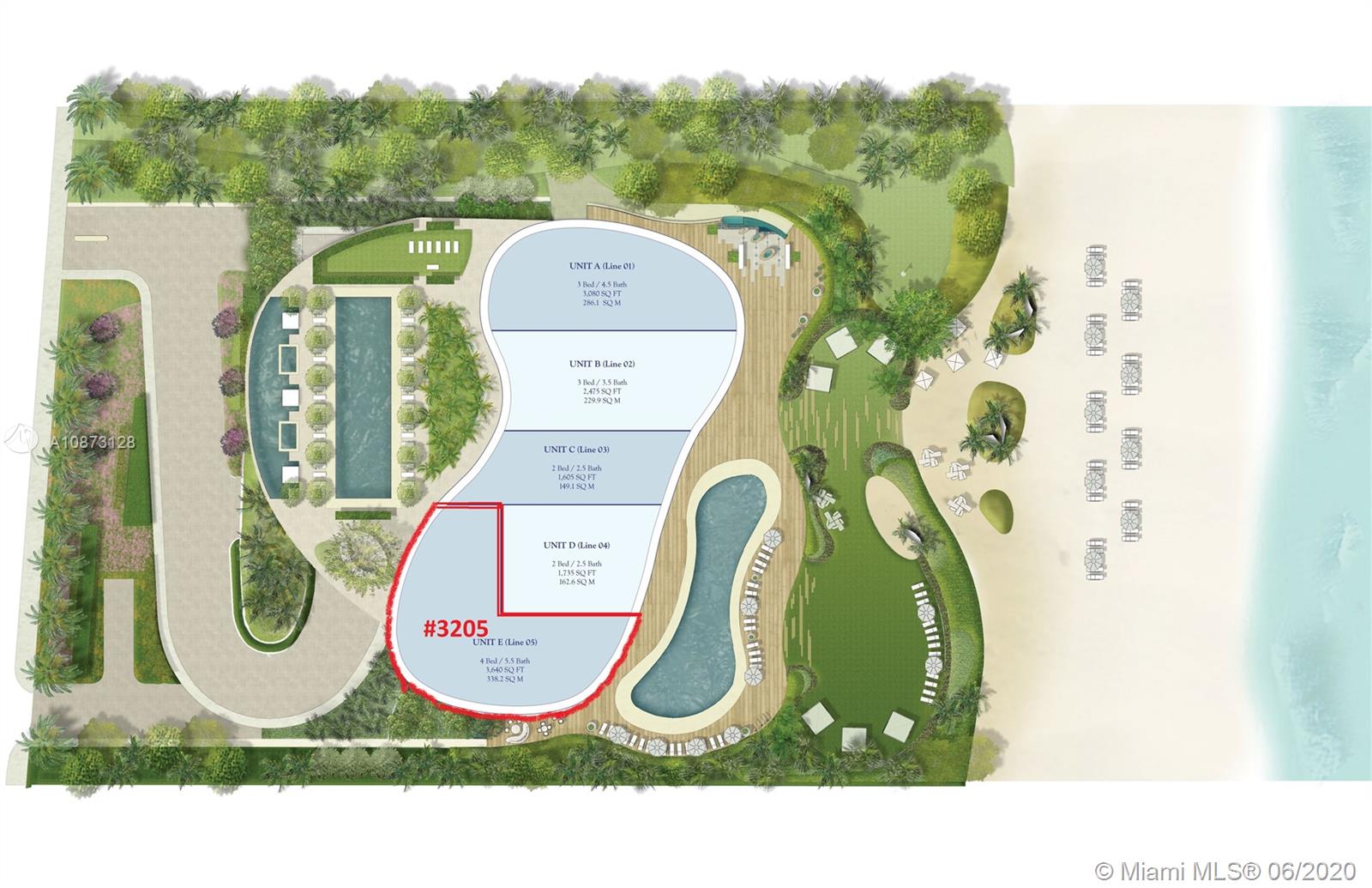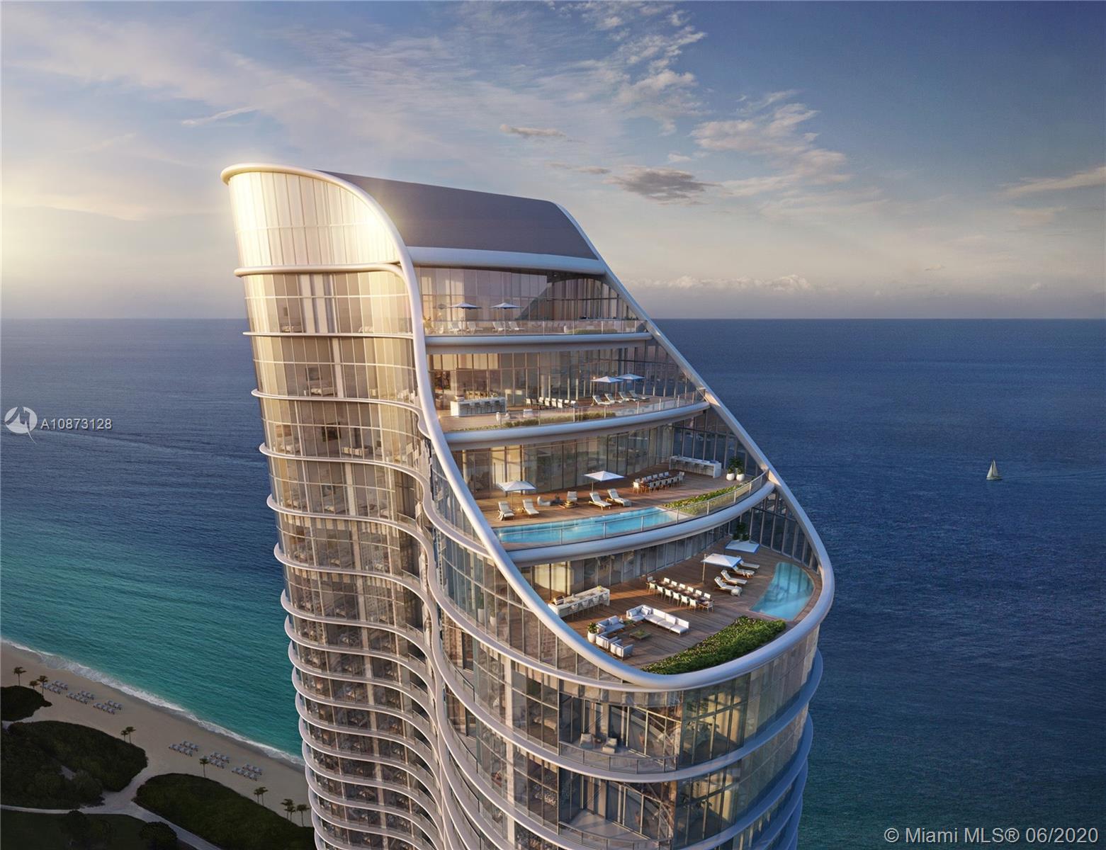$5,100,000
$5,390,000
5.4%For more information regarding the value of a property, please contact us for a free consultation.
4 Beds
6 Baths
3,640 SqFt
SOLD DATE : 09/01/2021
Key Details
Sold Price $5,100,000
Property Type Condo
Sub Type Condominium
Listing Status Sold
Purchase Type For Sale
Square Footage 3,640 sqft
Price per Sqft $1,401
Subdivision Ritz Carlton Residences
MLS Listing ID A10873128
Sold Date 09/01/21
Style High Rise
Bedrooms 4
Full Baths 5
Half Baths 1
Construction Status New Construction
HOA Fees $3,892/mo
HOA Y/N Yes
Year Built 2020
Tax Year 2020
Contingent No Contingencies
Property Description
WOW! Unique, opulent sanctuary in the sky for those who enjoy the finest things in life. Inspired living in this residence with panoramic ~300° unobstructed forever views: Ocean, pristine beaches, Bal Harbour, Miami skyline, Bay, Intracoastal, lush Oleta State Park, canals, Aventura. Amazing sunrise & sunsets. Best and largest line in building, wraps around the entire south side, true PRIVACY! 4 bedrooms have en-suite bathrooms and balcony access. Plus a MAID's room with own bath. 4,115 total sqft. Private elevator & foyer. Snaidero & Gaggenau kitchen. MARBLE FLOORS INSTALLED everywhere except bedrooms. The newest Ritz-Carlton by Arquitectonica & Bonan Design in prestigious Sunny Isles Beach. Walk to MARINA, near top restaurants, shopping, entertainment, culture, schools, airports, golf
Location
State FL
County Miami-dade County
Community Ritz Carlton Residences
Area 22
Direction North of Bal Harbour on the ocean side
Interior
Interior Features Bedroom on Main Level, Entrance Foyer, High Ceilings, Kitchen Island, Kitchen/Dining Combo, Living/Dining Room, Pantry, Split Bedrooms, Walk-In Closet(s)
Heating Central, Zoned
Cooling Central Air, Zoned
Flooring Concrete, Marble
Furnishings Unfurnished
Window Features Impact Glass,Sliding,Tinted Windows
Appliance Built-In Oven, Dryer, Dishwasher, Electric Range, Disposal, Microwave, Refrigerator, Washer
Laundry Laundry Tub
Exterior
Exterior Feature Balcony, Security/High Impact Doors
Garage Spaces 2.0
Pool Association, Heated
Utilities Available Cable Available
Amenities Available Beach Rights, Bike Storage, Business Center, Clubhouse, Fitness Center, Library, Playground, Pool, Sauna, Spa/Hot Tub
Waterfront Description Ocean Front
View Y/N Yes
View City, Intercoastal, Ocean
Porch Balcony, Open
Garage Yes
Building
Faces South
Architectural Style High Rise
Structure Type Block
Construction Status New Construction
Schools
Elementary Schools Norman S. Edelcup K-8
Others
Pets Allowed Dogs OK, Yes
HOA Fee Include All Facilities,Association Management,Cable TV,Internet,Maintenance Structure,Parking,Pest Control,Pool(s),Recreation Facilities,Sewer,Security,Trash,Water
Senior Community No
Tax ID 31-22-14-047-1920
Security Features Fire Sprinkler System
Acceptable Financing Cash, Conventional
Listing Terms Cash, Conventional
Financing Conventional
Pets Allowed Dogs OK, Yes
Read Less Info
Want to know what your home might be worth? Contact us for a FREE valuation!

Our team is ready to help you sell your home for the highest possible price ASAP
Bought with London Foster Realty

"My job is to find and attract mastery-based agents to the office, protect the culture, and make sure everyone is happy! "


