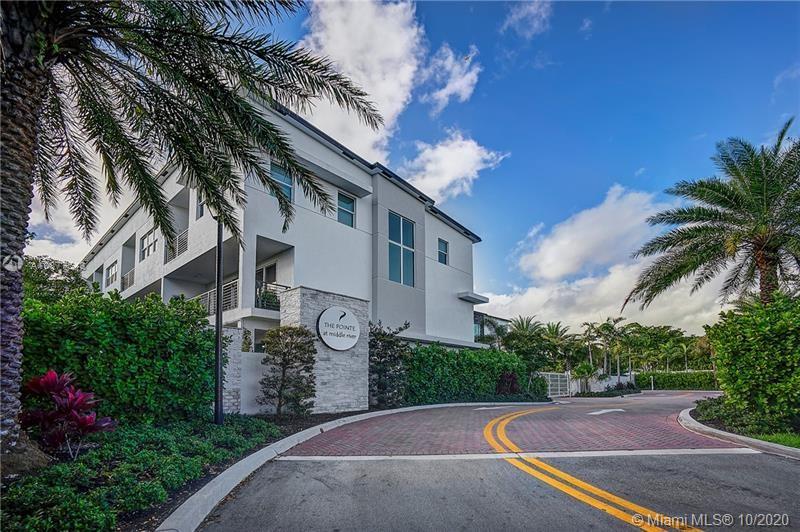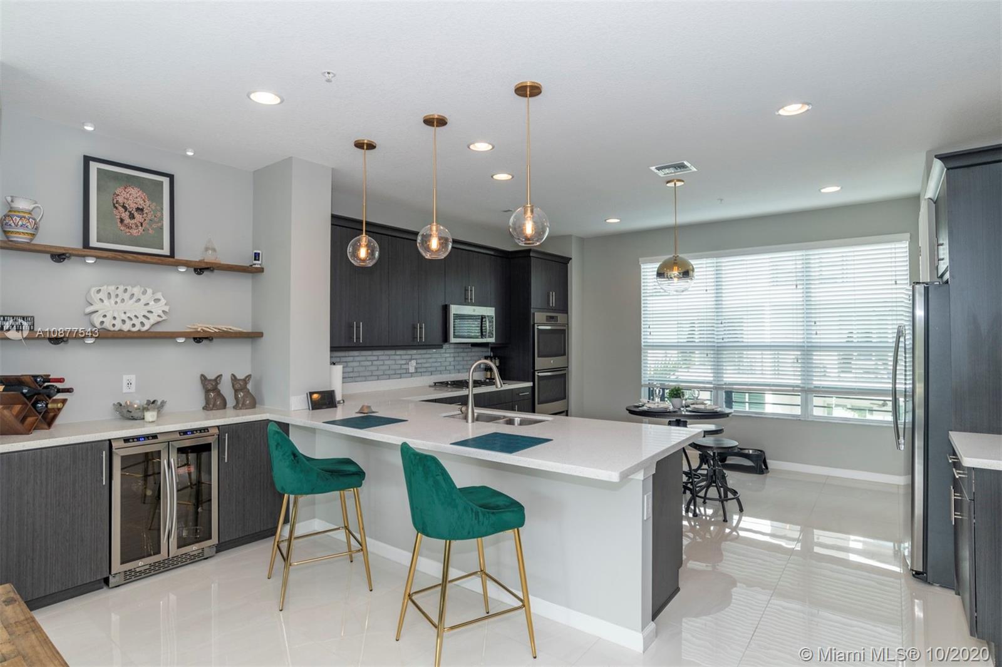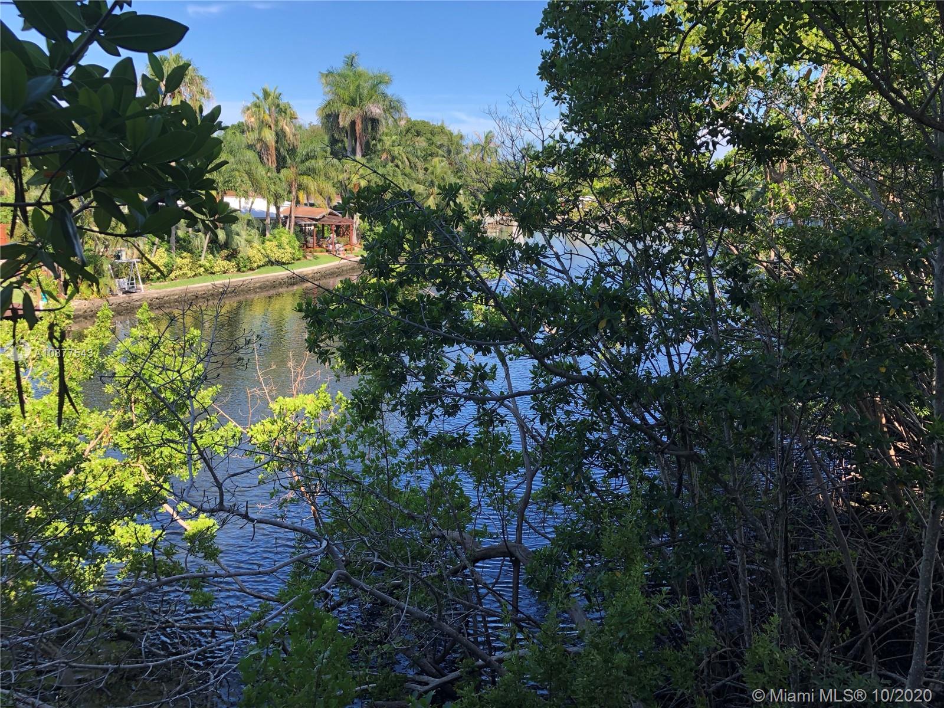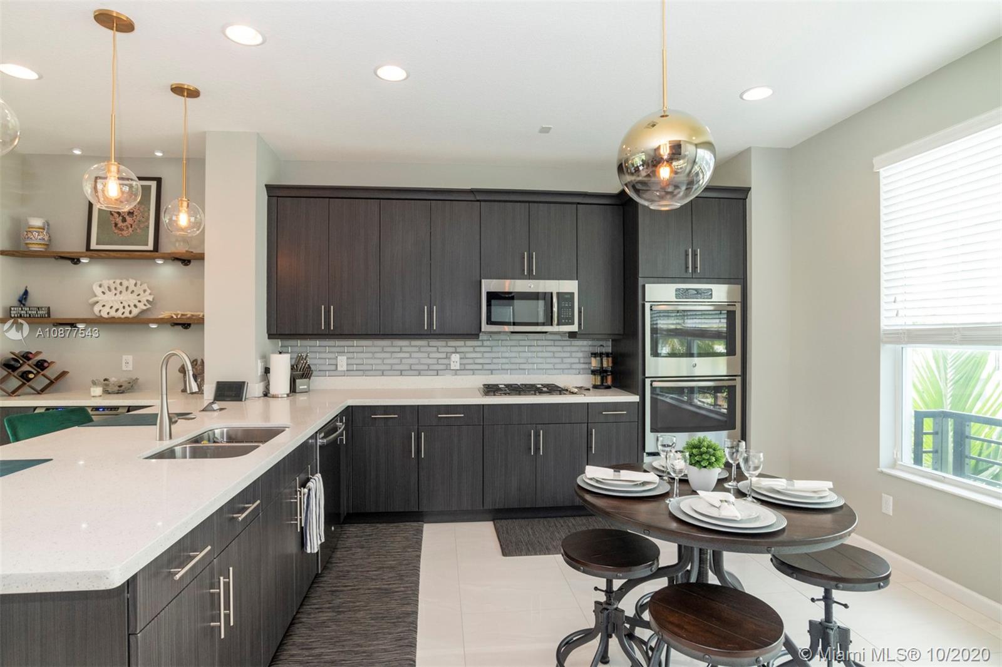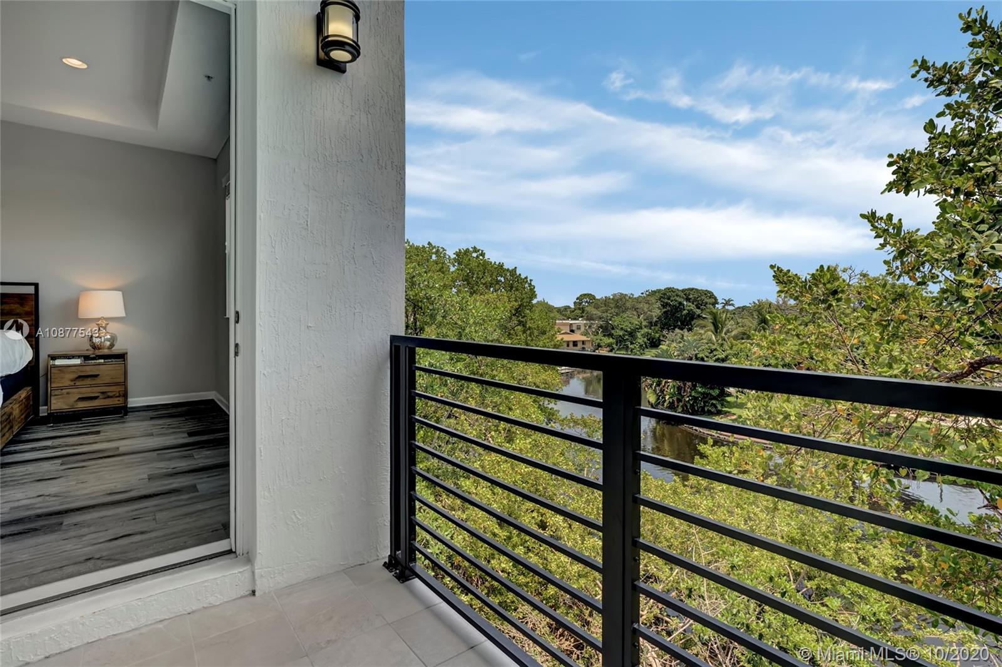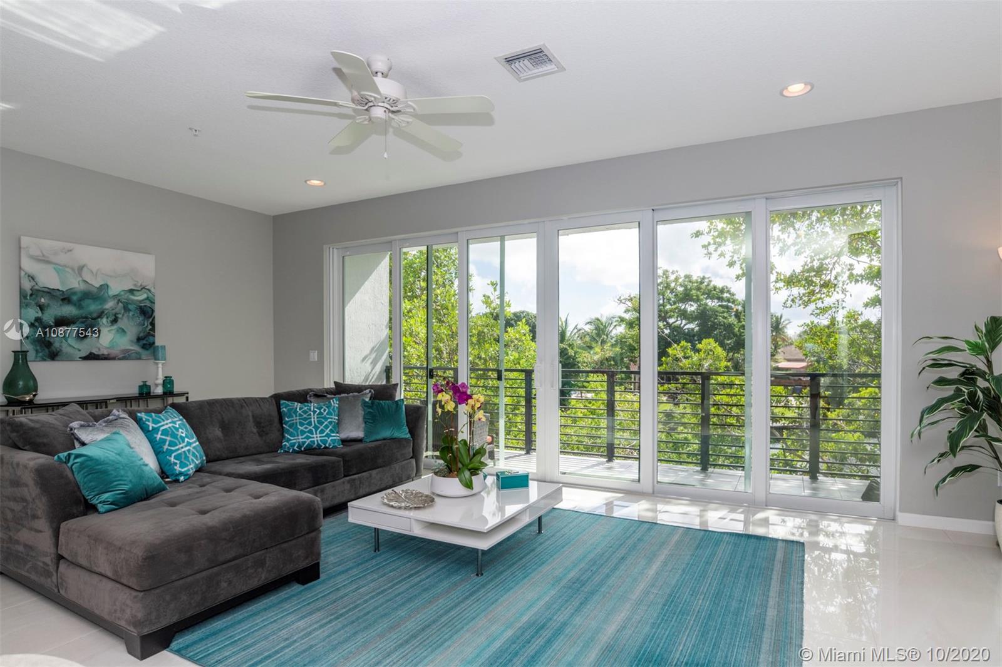$620,000
$639,000
3.0%For more information regarding the value of a property, please contact us for a free consultation.
3 Beds
4 Baths
2,152 SqFt
SOLD DATE : 11/19/2020
Key Details
Sold Price $620,000
Property Type Townhouse
Sub Type Townhouse
Listing Status Sold
Purchase Type For Sale
Square Footage 2,152 sqft
Price per Sqft $288
Subdivision Pointe @ Middle River
MLS Listing ID A10877543
Sold Date 11/19/20
Style Tri-Level
Bedrooms 3
Full Baths 2
Half Baths 2
Construction Status Effective Year Built
HOA Fees $600/mo
HOA Y/N Yes
Year Built 2017
Annual Tax Amount $8,683
Tax Year 2018
Contingent Pending Inspections
Property Description
Motivated seller, includes 3 months maintenance! Like single family home with no maintenance! This contemporary 3 bedroom, 2 full/2 half bath townhome comes with all impact windows and doors. Giant Chef's kitchen with quartz countertops and all stainless appliances WITH TWO large pantries that enhance this kitchen. View the Middle River from the kitchen through the dining and living areas. Gorgeous mangroves offer privacy. Master bedroom includes custom walk-in closet, oversized shower and full laundry room on the bedroom level. Full two car garage! Unit comes with 24x24 white porcelain tiles and wood floors and five TV's, Ring doorbell and cameras. Amazing ultra modern clubhouse, well equipped gym, pool, hot tub and sun deck. Where do you find all this on the water for under $700,000?
Location
State FL
County Broward County
Community Pointe @ Middle River
Area 3370
Direction From I-95 travel east on Oakland Park Blvd and take first right, NE 12 Terrace, after crossing Dixie Highway. Complex is at the end of 12th Terrace. From U.S. 1, go west to NE 12 Terrace, last turn before Dixie Highway.
Interior
Interior Features Breakfast Bar, Built-in Features, Breakfast Area, Closet Cabinetry, Dining Area, Separate/Formal Dining Room, Entrance Foyer, Eat-in Kitchen, First Floor Entry, Kitchen/Dining Combo, Living/Dining Room, Main Living Area Upper Level, Split Bedrooms, Upper Level Master, Walk-In Closet(s)
Heating Central
Cooling Central Air, Ceiling Fan(s)
Flooring Ceramic Tile, Vinyl
Furnishings Unfurnished
Window Features Blinds,Impact Glass
Appliance Some Gas Appliances, Built-In Oven, Dryer, Dishwasher, Disposal, Gas Range, Ice Maker, Microwave, Refrigerator, Self Cleaning Oven, Washer
Laundry Washer Hookup, Dryer Hookup
Exterior
Exterior Feature Balcony, Security/High Impact Doors, Patio
Parking Features Attached
Garage Spaces 2.0
Pool Heated
Utilities Available Cable Available
Amenities Available Clubhouse, Fitness Center, Pool, Spa/Hot Tub
Waterfront Description Fixed Bridge,Ocean Access,River Front,Seawall
View Y/N Yes
View River
Porch Balcony, Open, Patio
Garage Yes
Building
Building Description Block, Exterior Lighting
Faces Northwest
Architectural Style Tri-Level
Level or Stories Multi/Split
Structure Type Block
Construction Status Effective Year Built
Schools
Elementary Schools Wilton Manors
Middle Schools Sunrise
High Schools Fort Lauderdale
Others
Pets Allowed Conditional, Yes, Pet Restrictions
HOA Fee Include All Facilities,Common Areas,Maintenance Grounds,Maintenance Structure,Pool(s),Recreation Facilities,Reserve Fund
Senior Community No
Tax ID 494226650380
Security Features Security System Owned,Fire Sprinkler System,Smoke Detector(s)
Acceptable Financing Cash, Conventional, FHA, VA Loan
Listing Terms Cash, Conventional, FHA, VA Loan
Financing Conventional
Pets Allowed Conditional, Yes, Pet Restrictions
Read Less Info
Want to know what your home might be worth? Contact us for a FREE valuation!

Our team is ready to help you sell your home for the highest possible price ASAP
Bought with Coldwell Banker Realty

"My job is to find and attract mastery-based agents to the office, protect the culture, and make sure everyone is happy! "


