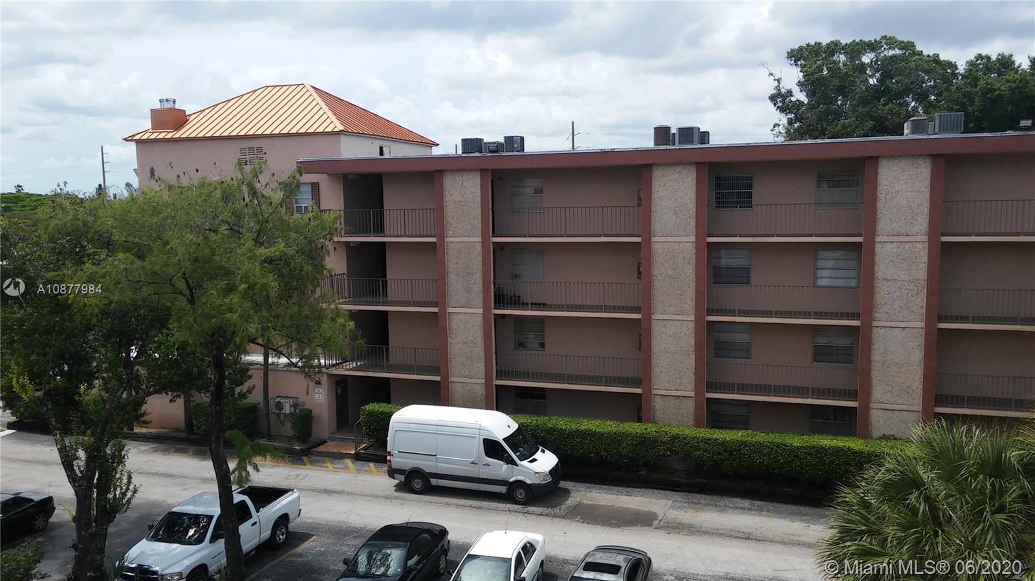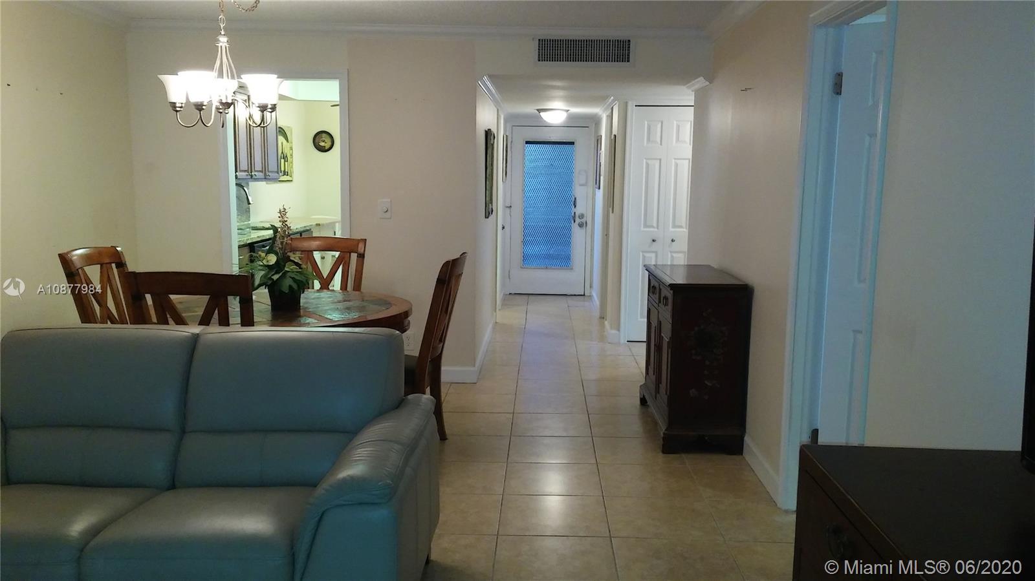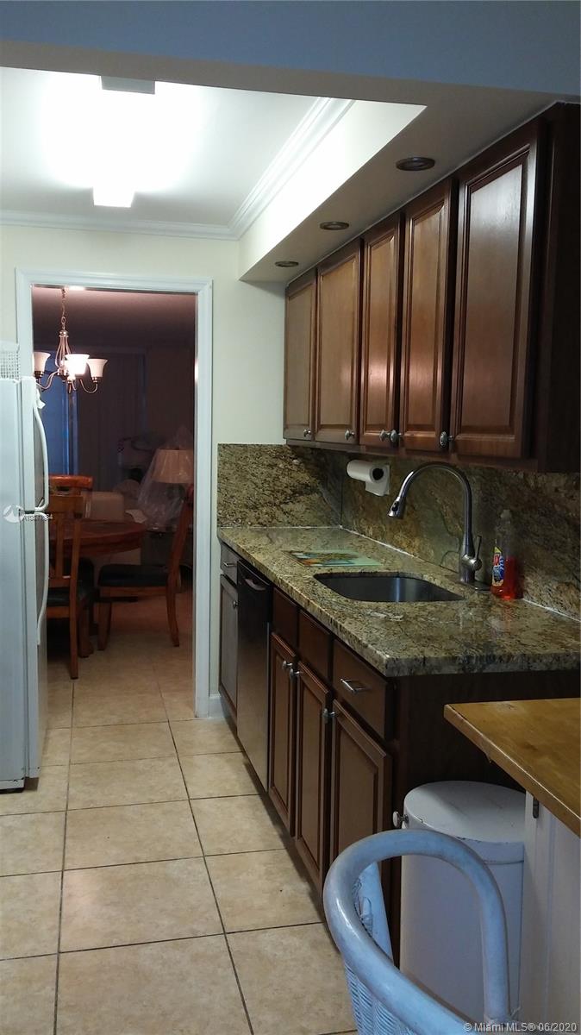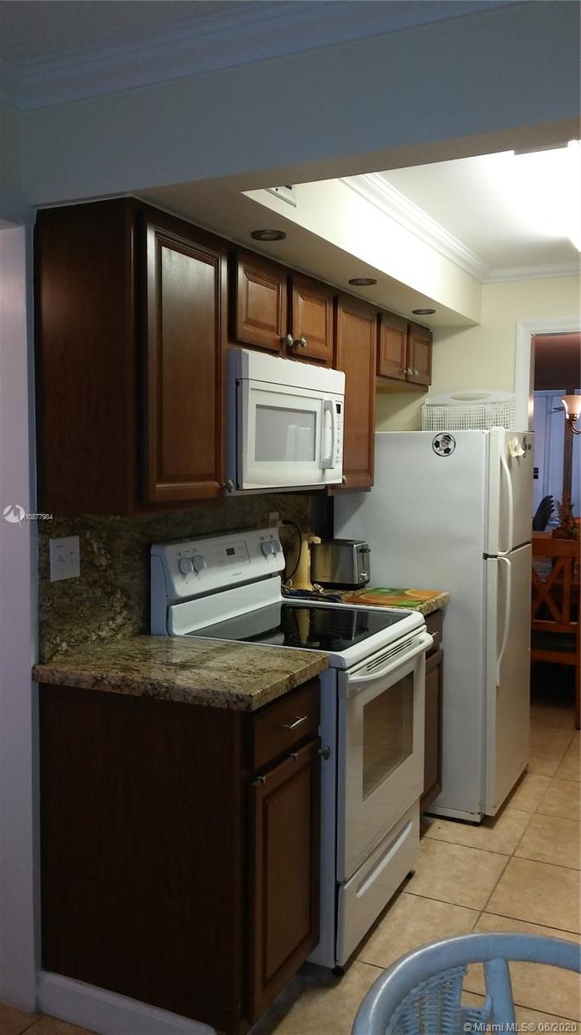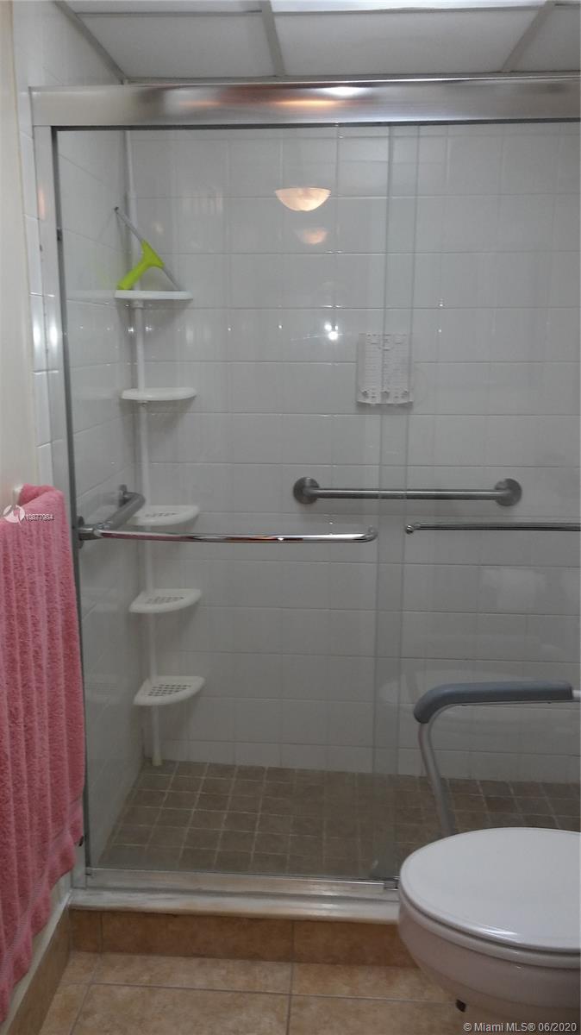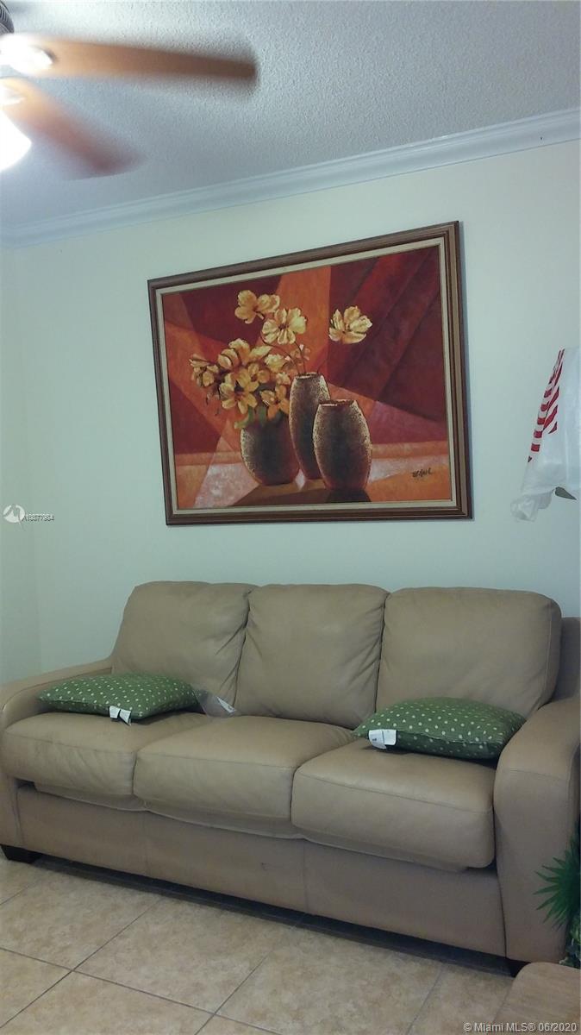$85,000
$97,000
12.4%For more information regarding the value of a property, please contact us for a free consultation.
2 Beds
2 Baths
960 SqFt
SOLD DATE : 08/24/2020
Key Details
Sold Price $85,000
Property Type Condo
Sub Type Condominium
Listing Status Sold
Purchase Type For Sale
Square Footage 960 sqft
Price per Sqft $88
Subdivision Cypress Chase 5 Condo
MLS Listing ID A10877984
Sold Date 08/24/20
Style Garden Apartment
Bedrooms 2
Full Baths 2
Construction Status New Construction
HOA Fees $388/mo
HOA Y/N Yes
Year Built 1979
Annual Tax Amount $1,008
Tax Year 2019
Property Description
Upgrated 2 bedrooms 2 bathrooms condo fully equipped with everything for comfort leaving, exept your own toothbrash. 55 + community in process of 40 years full upgrating with new roofs, elevators, building painting and other upgrades. After completion Association start next term full reserve. Full time manager on site. Community secured with more than 70 recording 24/7 cameras connected to Police Station. Common area includes heated pool, jacuzzi, barbeque area with gazebo, separated men and women hot saunas and bathrooms, beautiful park , club house with auditorium, lobby, kitchen, billiard room, new last generation washers and driers on each floor. The area around has high developed business and public unfrastracture.
Location
State FL
County Broward County
Community Cypress Chase 5 Condo
Area 3670
Direction FROM OAKLAND PARK BLVD AND NW 48 AVENUE LIGHT INTERSECTION MAKE TURN ON NW 48 AVE TO ENTER COMMUNITY
Interior
Interior Features Bedroom on Main Level, Eat-in Kitchen, Family/Dining Room, First Floor Entry, Living/Dining Room, Main Level Master, Main Living Area Upper Level, Pantry, Split Bedrooms, Walk-In Closet(s)
Heating Central
Cooling Central Air, Ceiling Fan(s), Electric
Flooring Tile
Furnishings Furnished
Window Features Blinds
Appliance Dishwasher, Electric Range, Electric Water Heater, Disposal, Refrigerator
Laundry Common Area
Exterior
Exterior Feature Barbecue, Courtyard, Patio
Pool Heated
Utilities Available Cable Available
Amenities Available Billiard Room, Clubhouse, Laundry, Library, Barbecue, Picnic Area, Pool, Shuffleboard Court, Sauna, Spa/Hot Tub, Storage, Trash, Elevator(s)
View Garden, Other, Pool
Porch Glass Enclosed, Patio, Porch
Garage No
Building
Building Description Block, Exterior Lighting
Faces South
Architectural Style Garden Apartment
Structure Type Block
Construction Status New Construction
Others
HOA Fee Include All Facilities,Association Management,Common Areas,Cable TV,Insurance,Laundry,Legal/Accounting,Maintenance Grounds,Maintenance Structure,Pool(s),Sewer,Trash,Water
Senior Community Yes
Tax ID 494125JG0280
Security Features Smoke Detector(s)
Acceptable Financing Cash, Conventional
Listing Terms Cash, Conventional
Financing Cash
Special Listing Condition Listed As-Is
Read Less Info
Want to know what your home might be worth? Contact us for a FREE valuation!

Our team is ready to help you sell your home for the highest possible price ASAP
Bought with RE/MAX Preferred
"My job is to find and attract mastery-based agents to the office, protect the culture, and make sure everyone is happy! "


