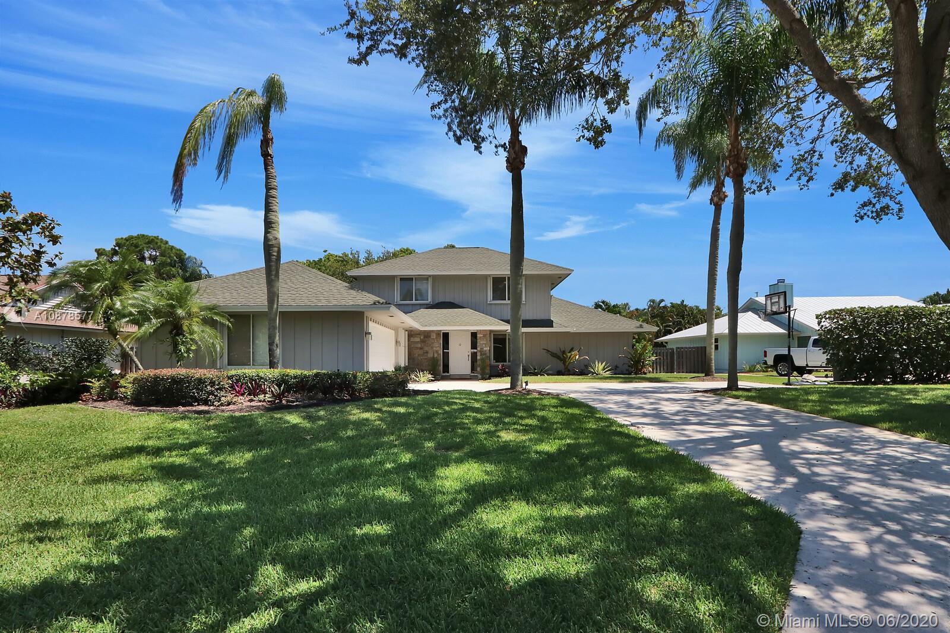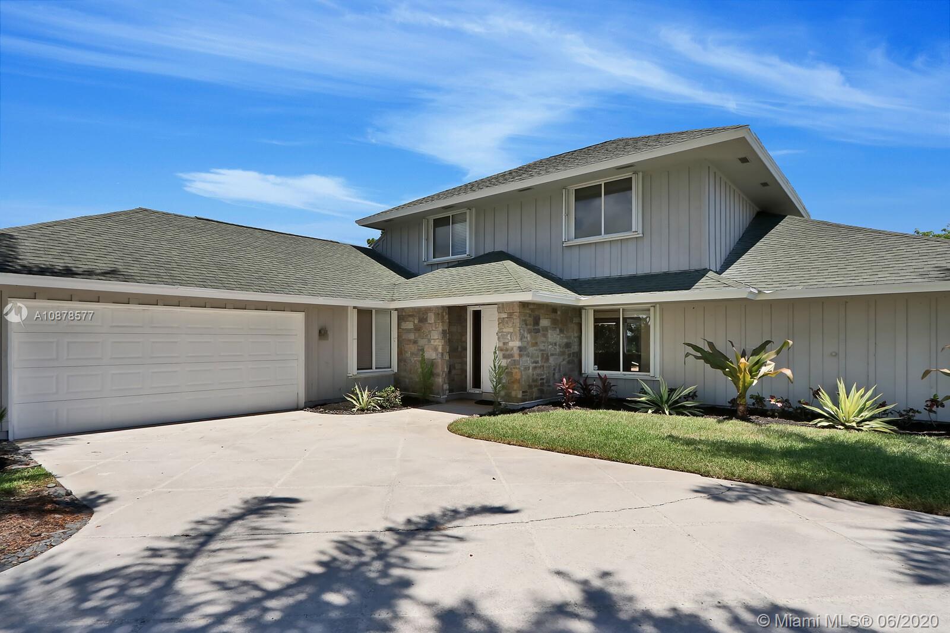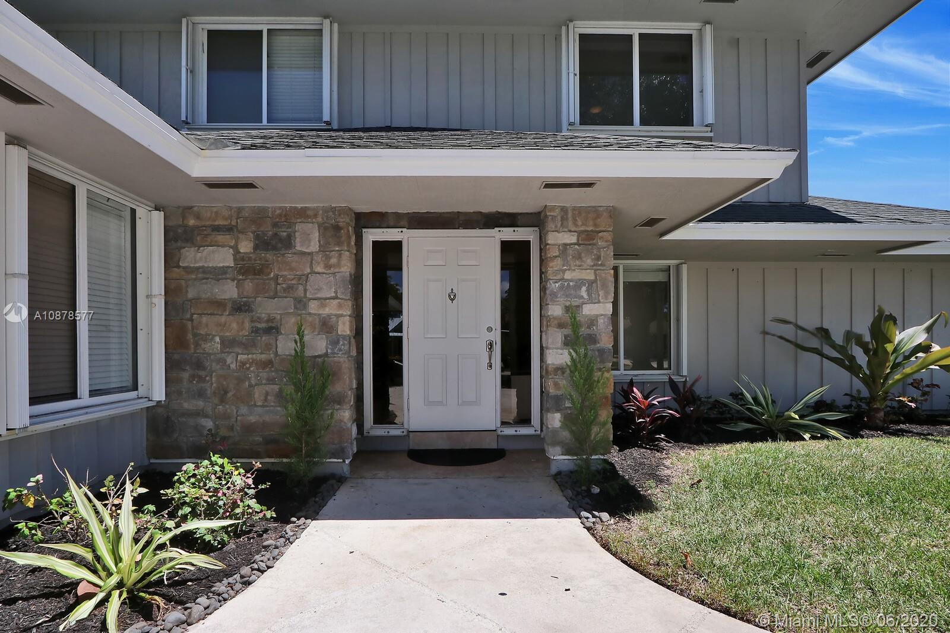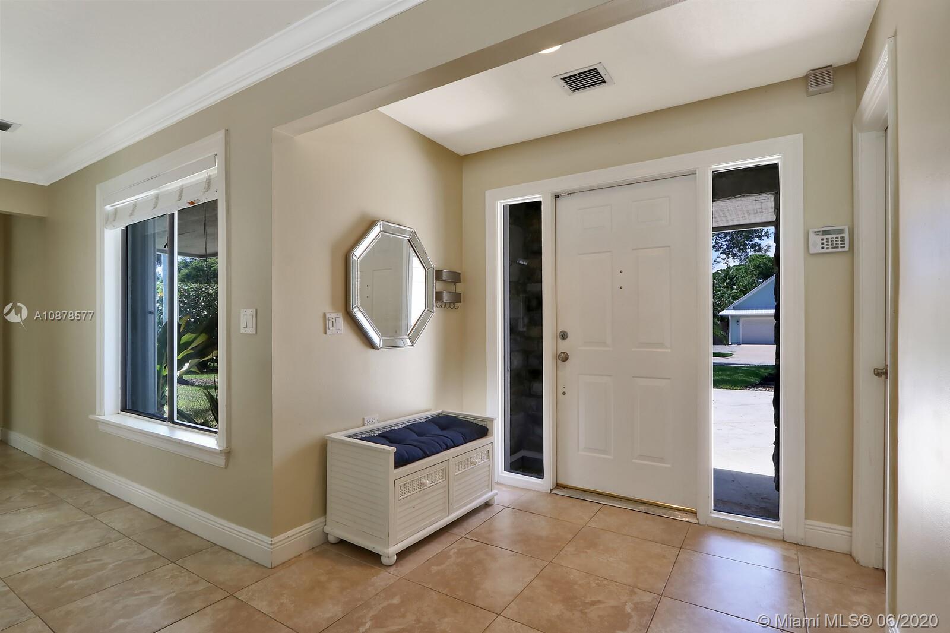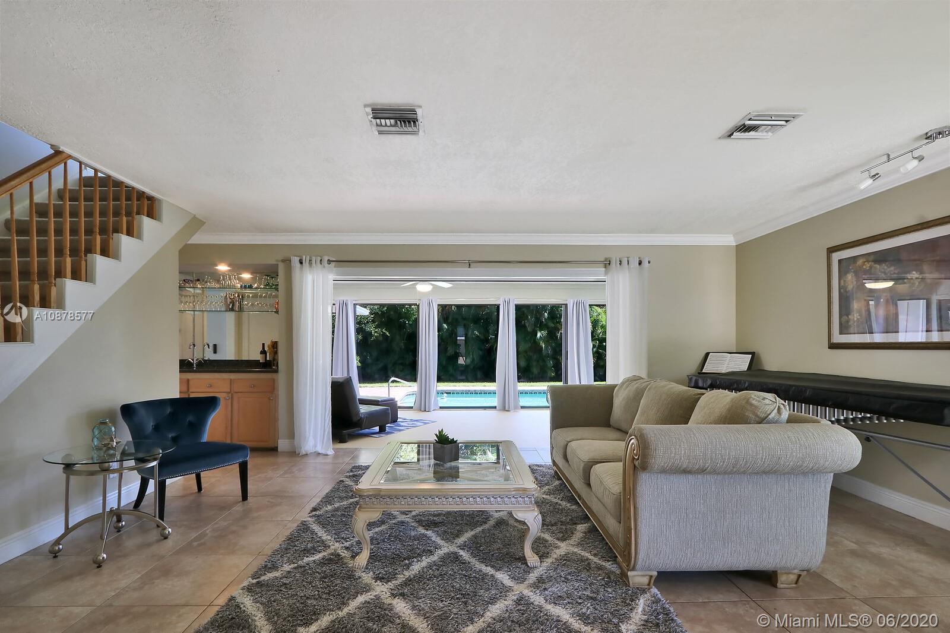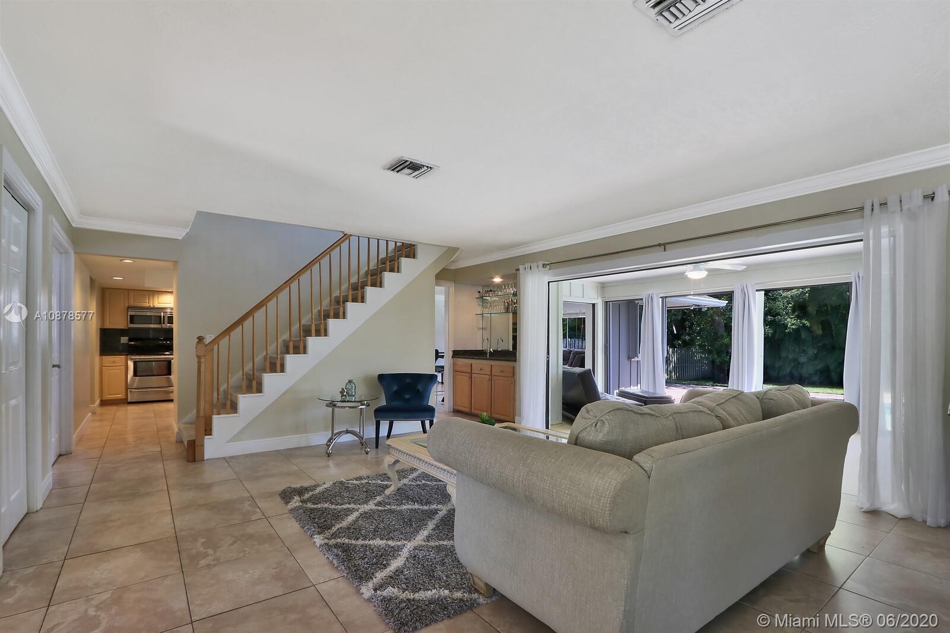$540,000
$540,000
For more information regarding the value of a property, please contact us for a free consultation.
3 Beds
3 Baths
2,373 SqFt
SOLD DATE : 08/11/2020
Key Details
Sold Price $540,000
Property Type Single Family Home
Sub Type Single Family Residence
Listing Status Sold
Purchase Type For Sale
Square Footage 2,373 sqft
Price per Sqft $227
Subdivision River Pines
MLS Listing ID A10878577
Sold Date 08/11/20
Style Detached,Two Story
Bedrooms 3
Full Baths 2
Half Baths 1
Construction Status Resale
HOA Y/N No
Year Built 1984
Annual Tax Amount $6,156
Tax Year 2019
Contingent Pending Inspections
Lot Size 0.329 Acres
Property Description
Stunning Tequesta pool home on a quiet cul-de-sac, featuring 3 bedrooms, plus Den, 2.5 baths, 2 car garage and Florida room. The kitchen features granite counter tops, stainless steel appliances, breakfast bar and island. The downstairs master bedroom provides ample space for large furnishings, dual closets, and a private access to the Florida room. The master en-suite bathroom includes two sinks, a separate tub, and separate enclosed shower. Other features on the main floor include full wet bar, interior laundry room and more. Both guest bedrooms are located upstairs and share a full sized bathroom. Enjoy the very private backyard, expansive pool deck and refreshing inground pool all year long. All this with an A rated school zone and no HOA fee.
Location
State FL
County Palm Beach County
Community River Pines
Area 5060
Direction Tequesta drive to Riverside Dr. Turn Right on Riverside to River Pines, Turn left onto River Pines. Home is in the right.
Interior
Interior Features Wet Bar, Breakfast Bar, Entrance Foyer, Eat-in Kitchen, Family/Dining Room, First Floor Entry, Fireplace, Main Level Master, Pantry, Split Bedrooms, Walk-In Closet(s)
Heating Central, Electric
Cooling Central Air, Ceiling Fan(s), Electric
Flooring Carpet, Tile
Fireplace Yes
Window Features Blinds
Appliance Dryer, Dishwasher, Electric Range, Electric Water Heater, Refrigerator, Washer
Exterior
Exterior Feature Lighting, Patio
Parking Features Attached
Garage Spaces 2.0
Pool In Ground, Pool
View Pool
Roof Type Composition
Porch Patio
Garage Yes
Building
Lot Description 1/4 to 1/2 Acre Lot
Faces South
Story 2
Sewer Public Sewer
Water Public
Architectural Style Detached, Two Story
Level or Stories Two
Structure Type Wood Siding
Construction Status Resale
Schools
Elementary Schools Limestone Creek
Middle Schools Jupiter
High Schools Jupiter
Others
Pets Allowed No Pet Restrictions, Yes
Senior Community No
Tax ID 00424025260000020
Acceptable Financing Cash, Conventional
Listing Terms Cash, Conventional
Financing Conventional
Pets Allowed No Pet Restrictions, Yes
Read Less Info
Want to know what your home might be worth? Contact us for a FREE valuation!

Our team is ready to help you sell your home for the highest possible price ASAP
Bought with Kustom Properties Group

"My job is to find and attract mastery-based agents to the office, protect the culture, and make sure everyone is happy! "


