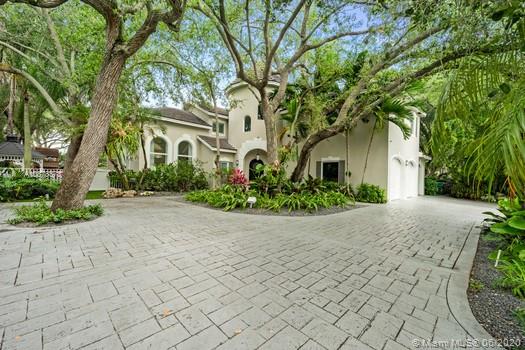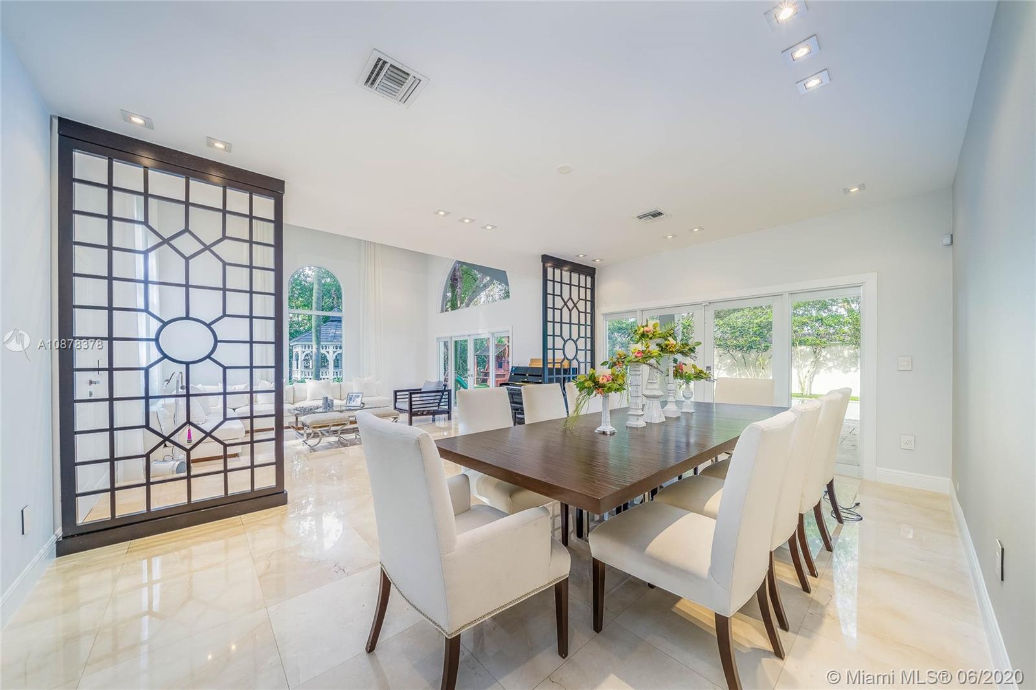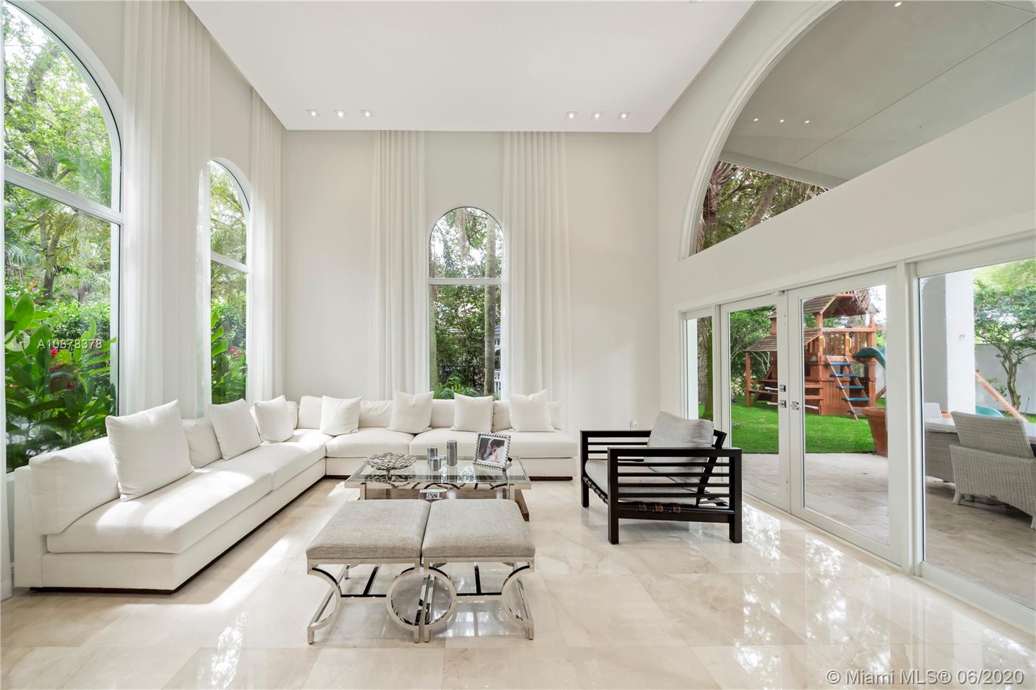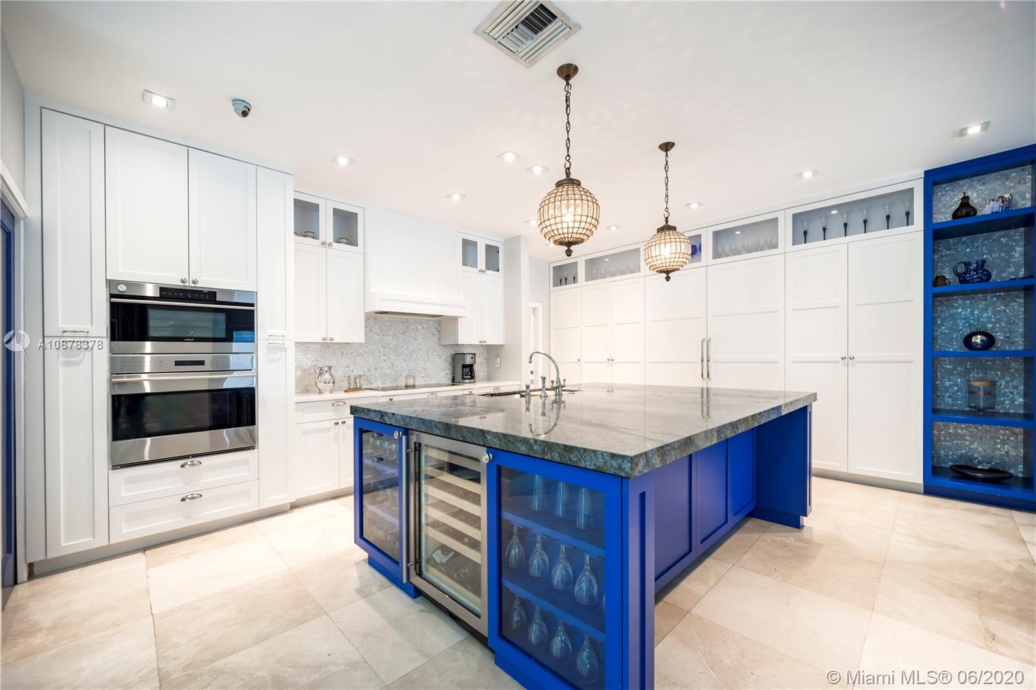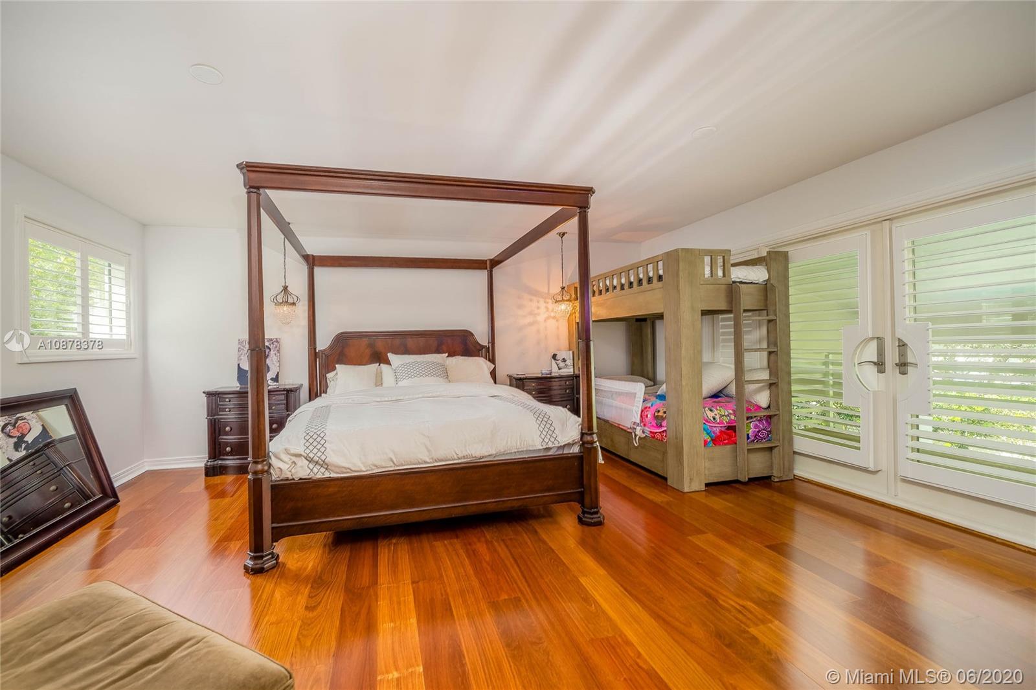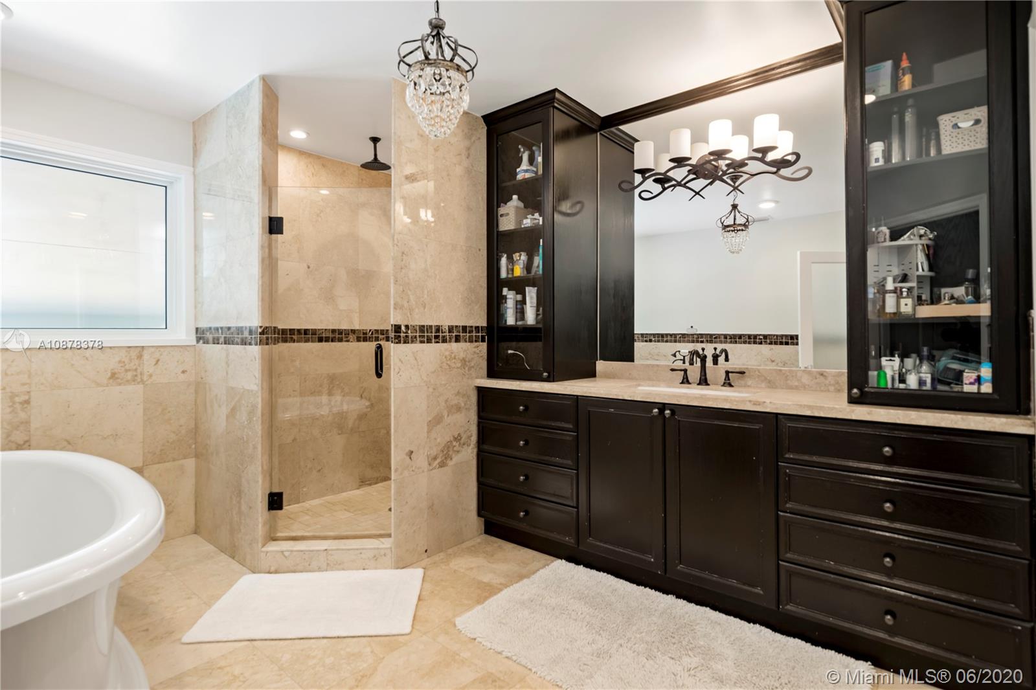$1,200,000
$1,250,000
4.0%For more information regarding the value of a property, please contact us for a free consultation.
4 Beds
5 Baths
4,060 SqFt
SOLD DATE : 08/06/2020
Key Details
Sold Price $1,200,000
Property Type Single Family Home
Sub Type Single Family Residence
Listing Status Sold
Purchase Type For Sale
Square Footage 4,060 sqft
Price per Sqft $295
Subdivision Cutler Oaks
MLS Listing ID A10878378
Sold Date 08/06/20
Style Detached,Two Story
Bedrooms 4
Full Baths 4
Half Baths 1
Construction Status Resale
HOA Fees $166/mo
HOA Y/N Yes
Year Built 1988
Annual Tax Amount $14,606
Tax Year 2019
Contingent No Contingencies
Lot Size 0.383 Acres
Property Description
Nestled among majestic oak trees of the gated community of Cutler Oaks you will find this impressively remodeled, 4 bdrm/4.5 bath home. Stunning rotunda foyer entry w/ soaring ceilings. Modern living room with double height windows opens to spacious formal dining room. Beautifully updated gourmet kitchen has oversized island with sink and wine cooler, double ovens, quartz countertops, plentiful cabinetry, breakfast nook and eat-in/snack bar for casual dining. Playroom downstairs could be converted to 5th bedroom. Marble floors in living area, wood floors in bdrms. Wonderful backyard with pool, covered patio, built in BBQ, numerous dining areas, gazebo & playground. Expansive, paver driveway. 3 car garage. Visit https://my.matterport.com/show/?m=4QvAg1mmYDm&brand=0 for the 3D virtual tour.
Location
State FL
County Miami-dade County
Community Cutler Oaks
Area 50
Direction From Old Cutler Rd just south of SW 144 St, gated community entrance on your right. Follow the road until it turns right, home is on your left.
Interior
Interior Features Attic, Breakfast Bar, Breakfast Area, Closet Cabinetry, Dining Area, Separate/Formal Dining Room, Entrance Foyer, French Door(s)/Atrium Door(s), First Floor Entry, High Ceilings, Pull Down Attic Stairs, Upper Level Master, Walk-In Closet(s)
Heating Central, Electric
Cooling Central Air, Electric
Flooring Marble, Wood
Furnishings Unfurnished
Window Features Impact Glass
Appliance Built-In Oven, Dryer, Dishwasher, Electric Range, Microwave, Refrigerator, Washer
Exterior
Exterior Feature Barbecue, Fence, Security/High Impact Doors, Outdoor Grill, Patio
Parking Features Attached
Garage Spaces 3.0
Pool In Ground, Pool
Community Features Gated, Home Owners Association
Utilities Available Cable Available
View Garden, Pool
Roof Type Flat,Tile
Porch Patio
Garage Yes
Building
Lot Description 1/4 to 1/2 Acre Lot
Faces East
Story 2
Sewer Septic Tank
Water Public
Architectural Style Detached, Two Story
Level or Stories Two
Structure Type Block
Construction Status Resale
Schools
Elementary Schools Coral Reef
Middle Schools Southwood
High Schools Miami Palmetto
Others
Pets Allowed No Pet Restrictions, Yes
HOA Fee Include Common Areas,Maintenance Structure
Senior Community No
Tax ID 33-50-23-037-0070
Security Features Security Gate,Gated Community
Acceptable Financing Cash, Conventional
Listing Terms Cash, Conventional
Financing Conventional
Special Listing Condition Listed As-Is
Pets Allowed No Pet Restrictions, Yes
Read Less Info
Want to know what your home might be worth? Contact us for a FREE valuation!

Our team is ready to help you sell your home for the highest possible price ASAP
Bought with Own Assets Realty

"My job is to find and attract mastery-based agents to the office, protect the culture, and make sure everyone is happy! "


