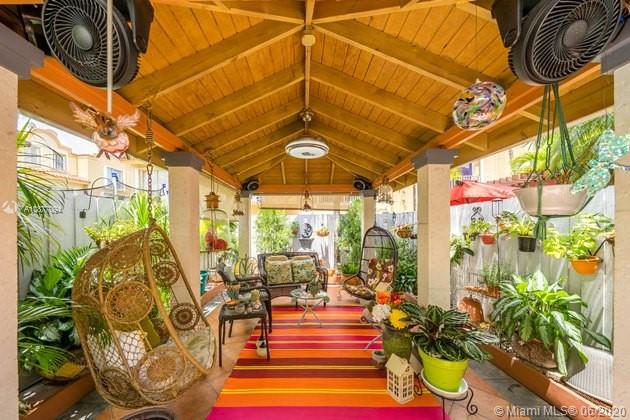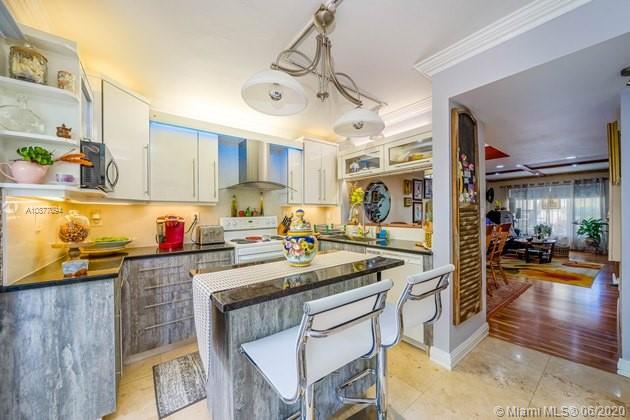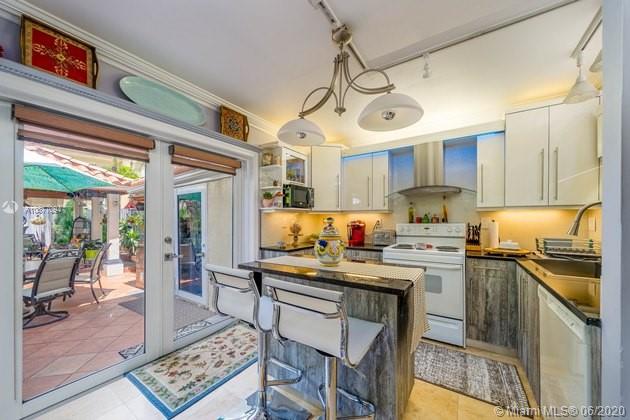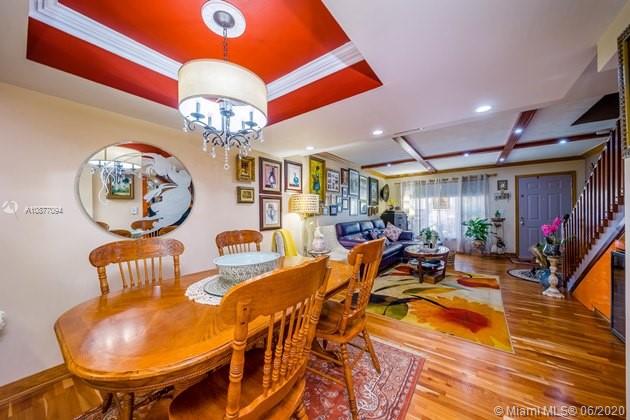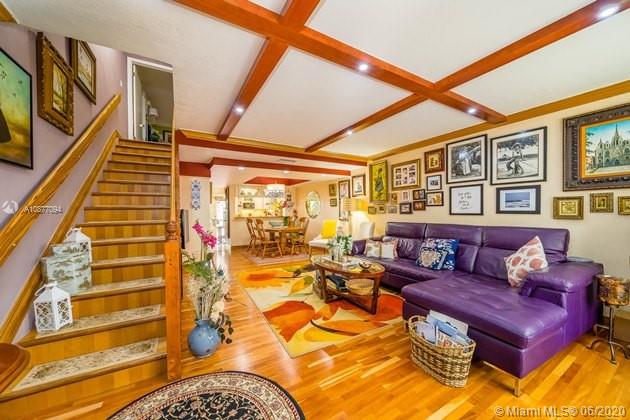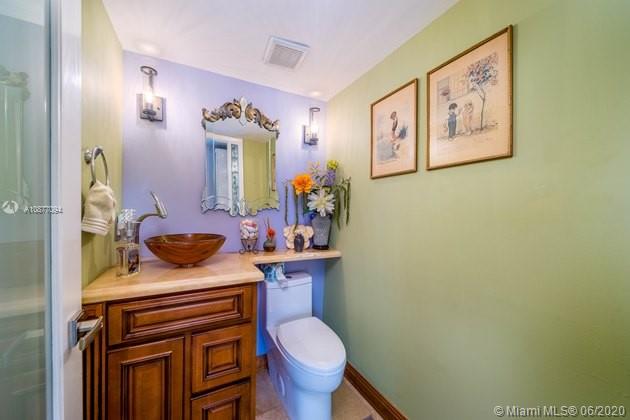$275,000
$275,000
For more information regarding the value of a property, please contact us for a free consultation.
2 Beds
3 Baths
1,150 SqFt
SOLD DATE : 08/13/2020
Key Details
Sold Price $275,000
Property Type Townhouse
Sub Type Townhouse
Listing Status Sold
Purchase Type For Sale
Square Footage 1,150 sqft
Price per Sqft $239
Subdivision The Riviera At Coral Lake
MLS Listing ID A10877094
Sold Date 08/13/20
Bedrooms 2
Full Baths 2
Half Baths 1
Construction Status Resale
HOA Y/N Yes
Year Built 1990
Annual Tax Amount $966
Tax Year 2019
Contingent No Contingencies
Property Description
Well-appointed 2 bedroom/2.5 bath townhome in the Fontainebleau area of Miami!! Unit features on the first level include wood & ceramic tile flooring throughout, designer light fixtures, custom kitchen cabinetry, granite countertops, half bath & wine cooler. The kitchen area is open for entertainment and features a spacious pass-through to the dining and living areas. A decorative staircase leads upstairs into a spacious main bedroom that features his and hers California Closets, decorative lighting, floating nightstands and full bathroom. The second bedroom is spacious and features ample closet space and full bath as well!! The back patio features a “whimsical” gazebo & BBQ area for entertaining. Two parking spaces come with unit!!
Location
State FL
County Miami-dade County
Community The Riviera At Coral Lake
Area 40
Direction NW 87th Ave to Park Blvd - right on Park Blvd then left into \"The Riviera at Coral Lakes\". Once inside gate take your first left then first right onto NW 86th Ct - property will be on your left hand side.
Interior
Interior Features Built-in Features, Closet Cabinetry, Dining Area, Separate/Formal Dining Room, Eat-in Kitchen, First Floor Entry, Kitchen Island, Pantry, Split Bedrooms, Upper Level Master, Walk-In Closet(s)
Heating Central
Cooling Central Air
Flooring Ceramic Tile, Wood
Window Features Blinds
Appliance Dryer, Dishwasher, Electric Range, Electric Water Heater, Disposal, Ice Maker, Microwave, Refrigerator, Self Cleaning Oven, Washer
Exterior
Exterior Feature Patio, Privacy Wall, Shed
Pool Association
Amenities Available Pool
View Y/N No
View None
Porch Patio
Garage No
Building
Additional Building Shed(s)
Structure Type Block
Construction Status Resale
Others
Pets Allowed Conditional, Yes
HOA Fee Include All Facilities,Insurance,Sewer,Trash,Water
Senior Community No
Tax ID 30-40-03-038-0580
Security Features Smoke Detector(s)
Acceptable Financing Cash, Conventional
Listing Terms Cash, Conventional
Financing Cash
Pets Allowed Conditional, Yes
Read Less Info
Want to know what your home might be worth? Contact us for a FREE valuation!

Our team is ready to help you sell your home for the highest possible price ASAP
Bought with Beachfront Realty Inc

"My job is to find and attract mastery-based agents to the office, protect the culture, and make sure everyone is happy! "


