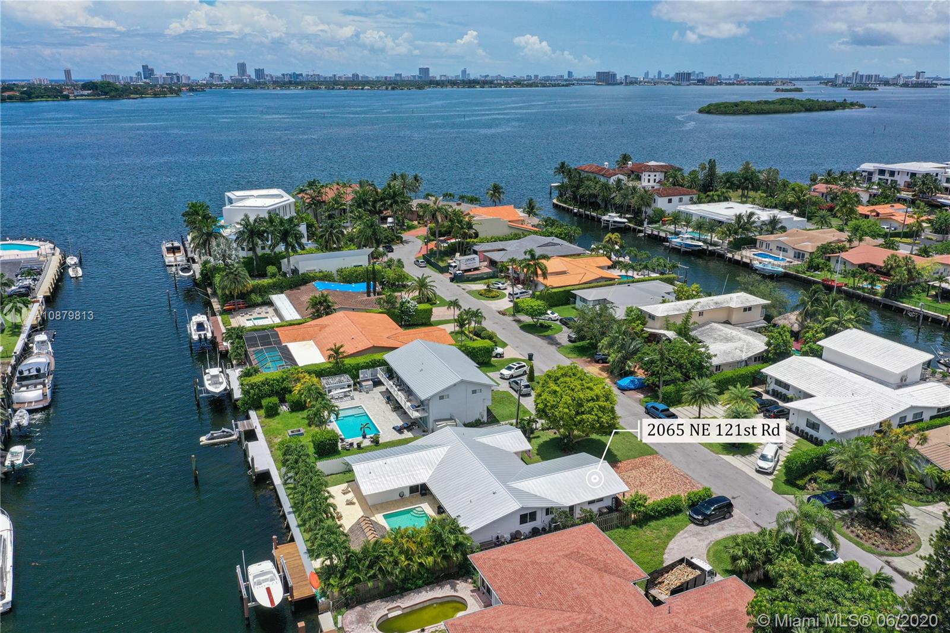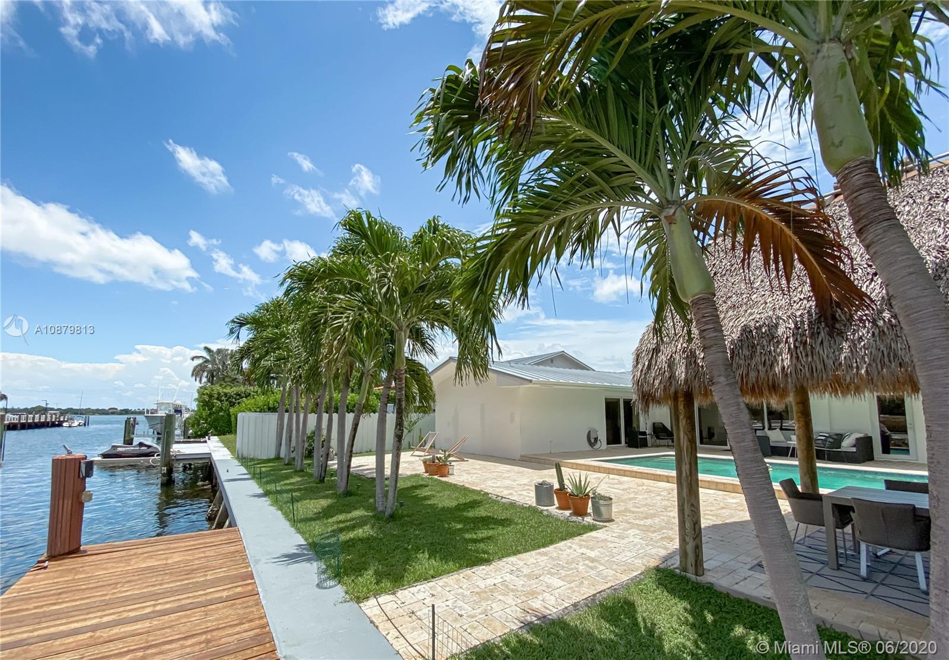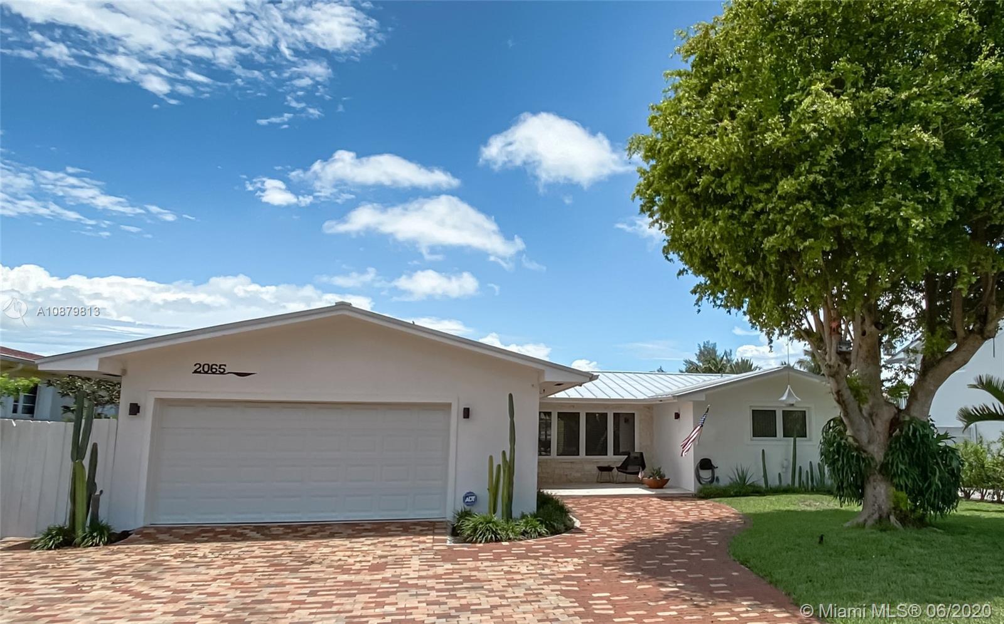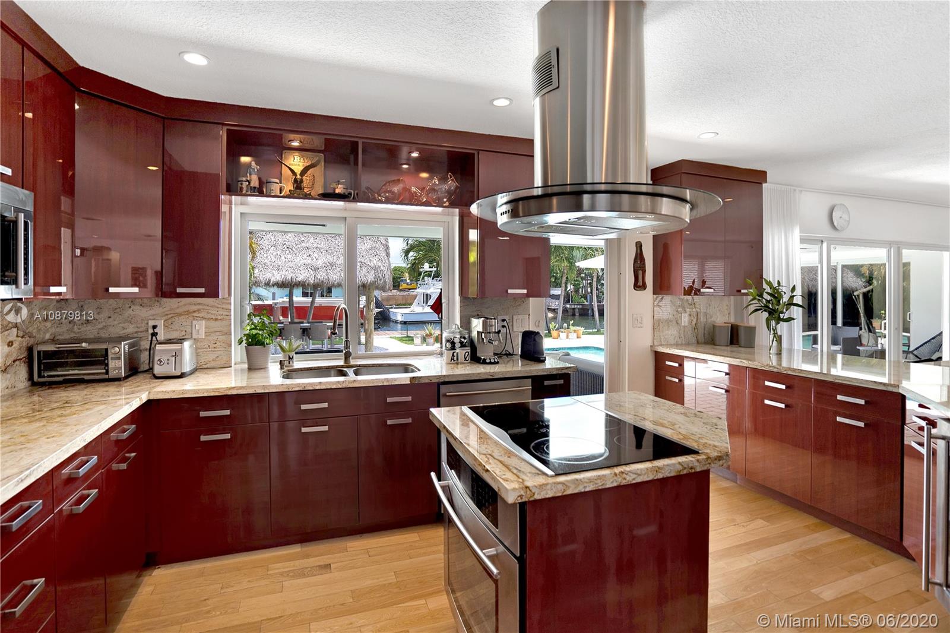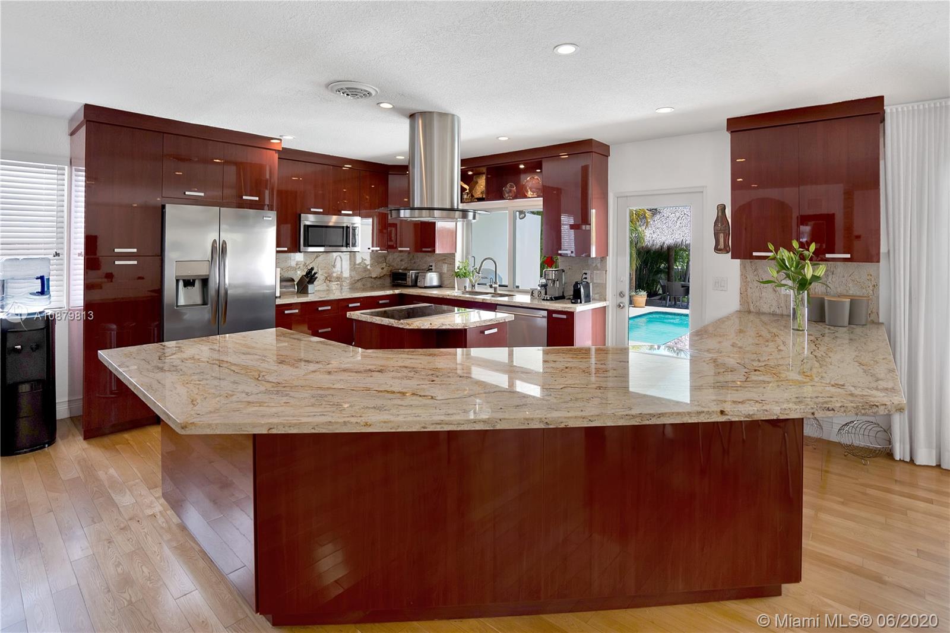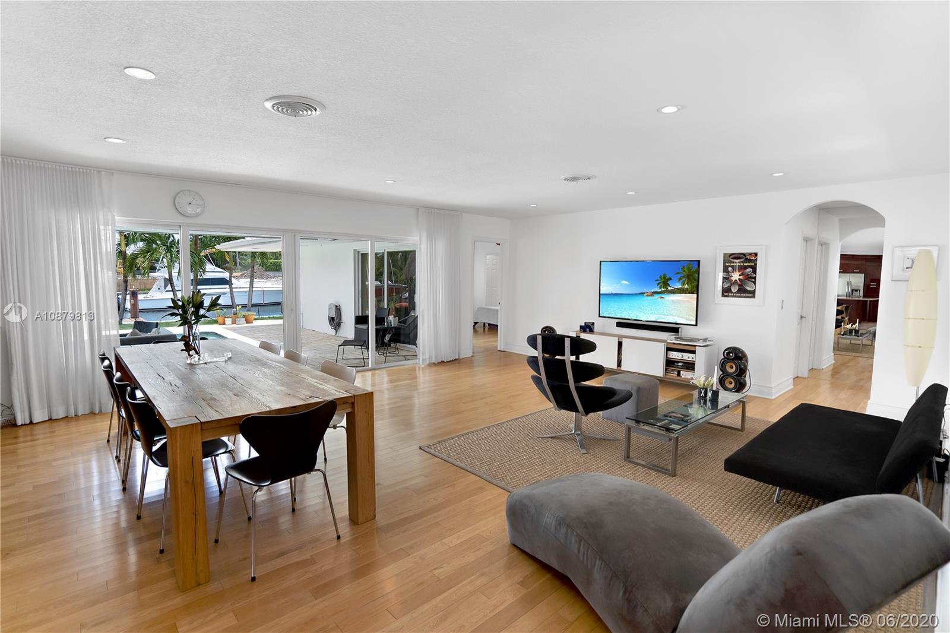$1,300,000
$1,385,000
6.1%For more information regarding the value of a property, please contact us for a free consultation.
3 Beds
3 Baths
2,485 SqFt
SOLD DATE : 09/16/2020
Key Details
Sold Price $1,300,000
Property Type Single Family Home
Sub Type Single Family Residence
Listing Status Sold
Purchase Type For Sale
Square Footage 2,485 sqft
Price per Sqft $523
Subdivision San Souci Estates
MLS Listing ID A10879813
Sold Date 09/16/20
Style Detached,One Story
Bedrooms 3
Full Baths 3
Construction Status Resale
HOA Y/N No
Year Built 1963
Annual Tax Amount $23,018
Tax Year 2019
Contingent 3rd Party Approval
Lot Size 9,375 Sqft
Property Description
Sans Souci Estates, Waterfront just 6 houses from direct bay. Deep canal, no bridges. Bring up to a 75ft boat, or smaller boat and use the 16,000 lb elevator boat lift ready to go. All hurricane impact windows and doors. Open Kitchen concept is done right with lots of space to entertain. 3 bathrooms and 3 large bedrooms. Nice primary bedroom measures 18’x14’, plus huge walk-in closet & 11’x11’ bath features dual sinks and massive shower. 2 car garage. 2015 New Metal Roof. Relax and enjoy Miami Florida living under the tiki hut by the sparkling pool and ocean access water. 24hr Police Gated Community located walking distance to area restaurants, LA Fitness & Whole Foods Market. Minutes to Bal Harbor & Beaches. "A" Rated Schools.
Location
State FL
County Miami-dade County
Community San Souci Estates
Area 22
Interior
Interior Features Breakfast Bar, Bedroom on Main Level, Eat-in Kitchen, First Floor Entry, Kitchen Island, Living/Dining Room, Main Level Master, Walk-In Closet(s)
Heating Central, Electric
Cooling Central Air, Electric
Flooring Marble, Tile, Wood
Window Features Impact Glass
Appliance Dryer, Dishwasher, Electric Range, Electric Water Heater, Microwave, Refrigerator, Washer
Exterior
Exterior Feature Deck, Fence, Security/High Impact Doors, Lighting, Patio
Parking Features Attached
Garage Spaces 2.0
Pool In Ground, Pool
Community Features Gated
Waterfront Description Canal Front,No Fixed Bridges,Ocean Access,Seawall
View Y/N Yes
View Pool, Water
Roof Type Metal
Porch Deck, Patio
Garage Yes
Building
Lot Description < 1/4 Acre
Faces Southwest
Story 1
Sewer Public Sewer
Water Public
Architectural Style Detached, One Story
Structure Type Block
Construction Status Resale
Schools
Elementary Schools David Lawrence Jr K-8
High Schools Alonzo And Tracy Mourning Sr. High
Others
Senior Community No
Tax ID 06-22-28-011-4170
Security Features Security Gate,Gated Community
Acceptable Financing Cash, Conventional
Listing Terms Cash, Conventional
Financing Conventional
Read Less Info
Want to know what your home might be worth? Contact us for a FREE valuation!

Our team is ready to help you sell your home for the highest possible price ASAP
Bought with Montgomery & Koebel, Inc.

"My job is to find and attract mastery-based agents to the office, protect the culture, and make sure everyone is happy! "


