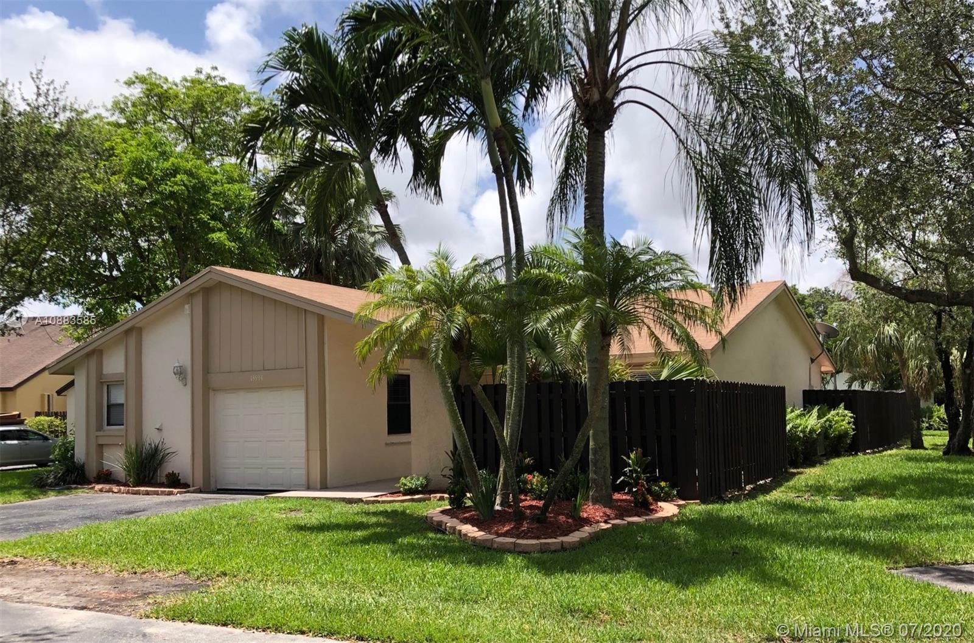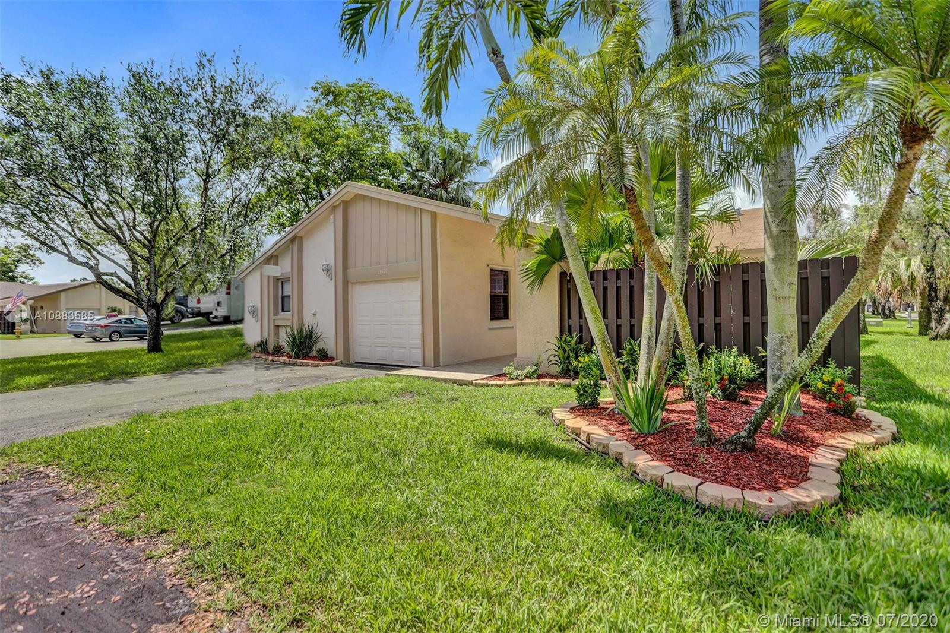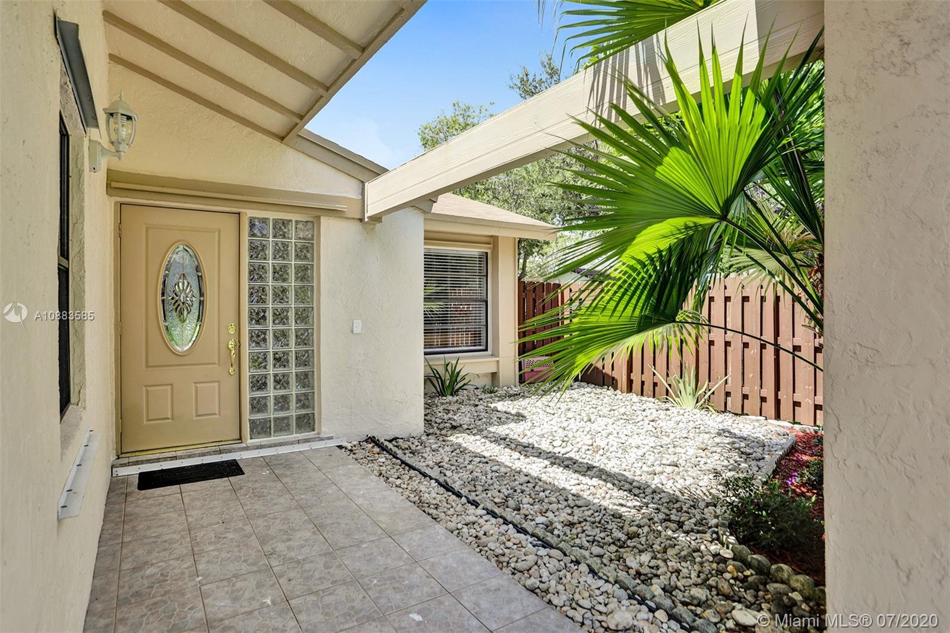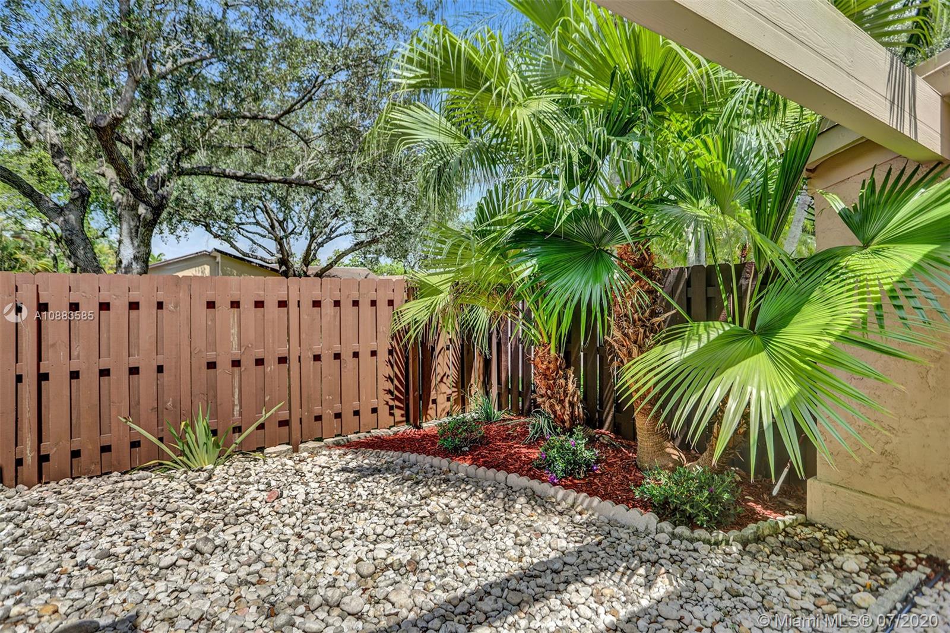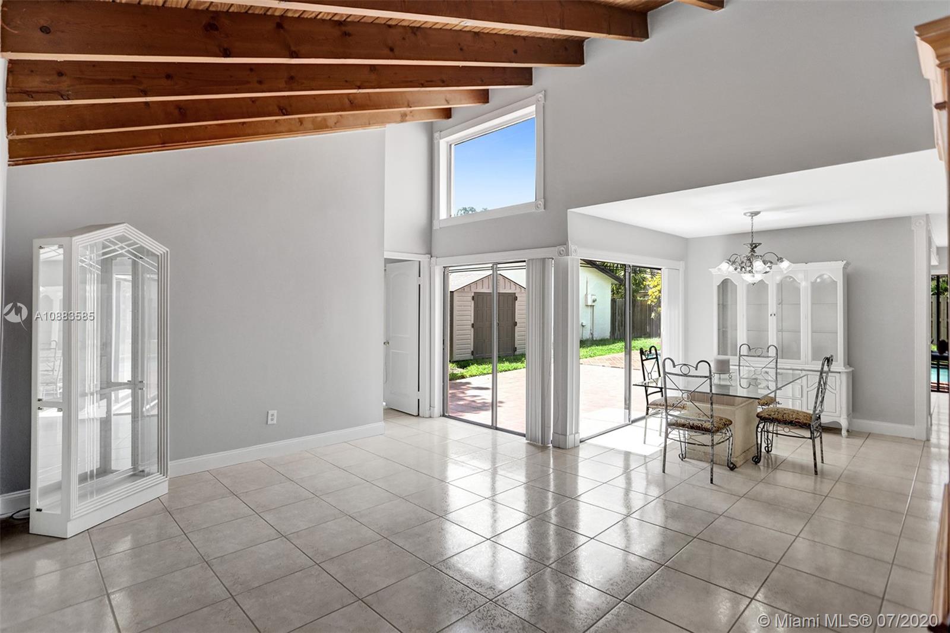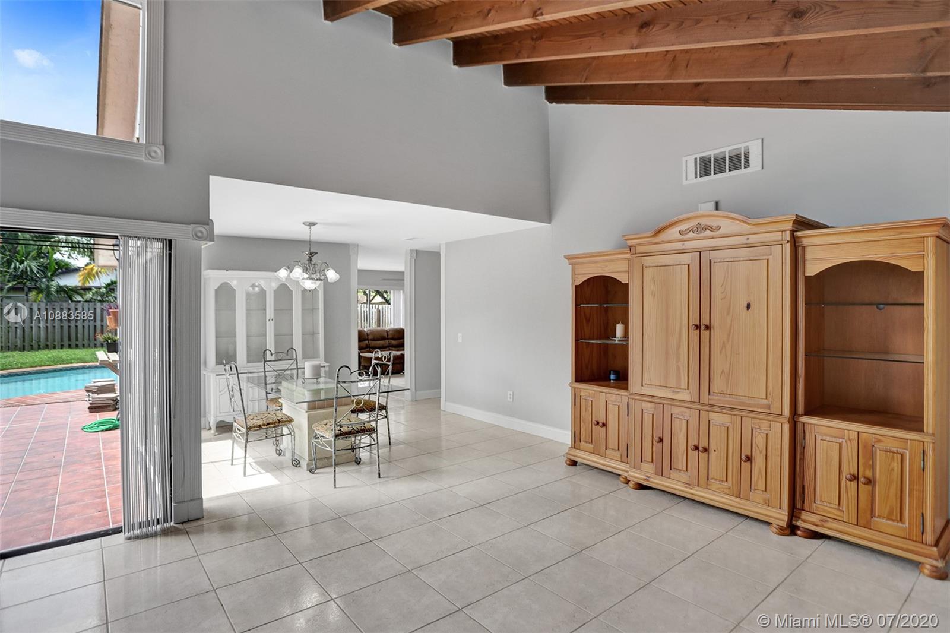$380,000
$380,000
For more information regarding the value of a property, please contact us for a free consultation.
3 Beds
3 Baths
1,524 SqFt
SOLD DATE : 08/24/2020
Key Details
Sold Price $380,000
Property Type Single Family Home
Sub Type Single Family Residence
Listing Status Sold
Purchase Type For Sale
Square Footage 1,524 sqft
Price per Sqft $249
Subdivision Crossings Patio Homes Sec
MLS Listing ID A10883585
Sold Date 08/24/20
Style Detached,Patio Home,One Story
Bedrooms 3
Full Baths 3
Construction Status Resale
HOA Fees $211/mo
HOA Y/N Yes
Year Built 1978
Annual Tax Amount $4,749
Tax Year 2019
Contingent Pending Inspections
Lot Size 5,502 Sqft
Property Description
Wonderfully Updated Patio Home in the Resort Style Community of "The Crossings"! Soaring Living Rm Ceiling! Gourmet Kitchen with an Island Snack Counter. Quartz Counters & Updated Appliances! 3 Beautifully Updated Baths. Masterbath has a Separate Shower & Spa-JetsTub! Main Bath has a Huge Glass Doored "Rain Shower"! The third Bedroom/Bath includes an Office & Laundry! Five Light & Bright Patio Doors All Lead to the Sparkling Pool & Tiled Patio. Recessed Ceiling Lighting, Fans & Crown Moulding Thruout. Lush Front Courtyard & Huge Fenced Backyard. "Crossings" Clubhouse, Pools, Tennis, Gym, BBQ, Basketball & Handball Courts. & "Vita Course" Paths Around the Park & Lake! 2 Year Old Roof! Hurricane Panels for All Openings. See Virtual Tour.
Location
State FL
County Miami-dade County
Community Crossings Patio Homes Sec
Area 59
Direction SW 112 St to SW 135 Ave. South to the Corner of SW 114 Terr. House is on the corner of the cul-de-sac.
Interior
Interior Features Breakfast Bar, Built-in Features, Bedroom on Main Level, Convertible Bedroom, Eat-in Kitchen, First Floor Entry, Living/Dining Room, Custom Mirrors, Main Level Master, Split Bedrooms, Vaulted Ceiling(s)
Heating Central
Cooling Central Air, Ceiling Fan(s)
Flooring Ceramic Tile, Tile
Window Features Metal,Single Hung,Sliding
Appliance Built-In Oven, Dryer, Dishwasher, Electric Range, Electric Water Heater, Refrigerator, Washer
Exterior
Exterior Feature Fence, Patio, Shed, Storm/Security Shutters
Pool In Ground, Pool, Community
Community Features Clubhouse, Fitness, Game Room, Home Owners Association, Property Manager On-Site, Pool, Tennis Court(s)
Utilities Available Cable Available
View Garden
Roof Type Shingle
Porch Patio
Garage No
Building
Lot Description < 1/4 Acre
Faces North
Story 1
Sewer Public Sewer
Water Other
Architectural Style Detached, Patio Home, One Story
Additional Building Shed(s)
Structure Type Block
Construction Status Resale
Schools
Elementary Schools Calusa
Middle Schools Arvida
High Schools Killian Senior
Others
Pets Allowed Size Limit, Yes
HOA Fee Include Common Areas,Maintenance Structure,Recreation Facilities
Senior Community No
Tax ID 30-59-11-017-0510
Acceptable Financing Cash, Conventional
Listing Terms Cash, Conventional
Financing FHA
Pets Allowed Size Limit, Yes
Read Less Info
Want to know what your home might be worth? Contact us for a FREE valuation!

Our team is ready to help you sell your home for the highest possible price ASAP
Bought with Canvas Real Estate
"My job is to find and attract mastery-based agents to the office, protect the culture, and make sure everyone is happy! "


