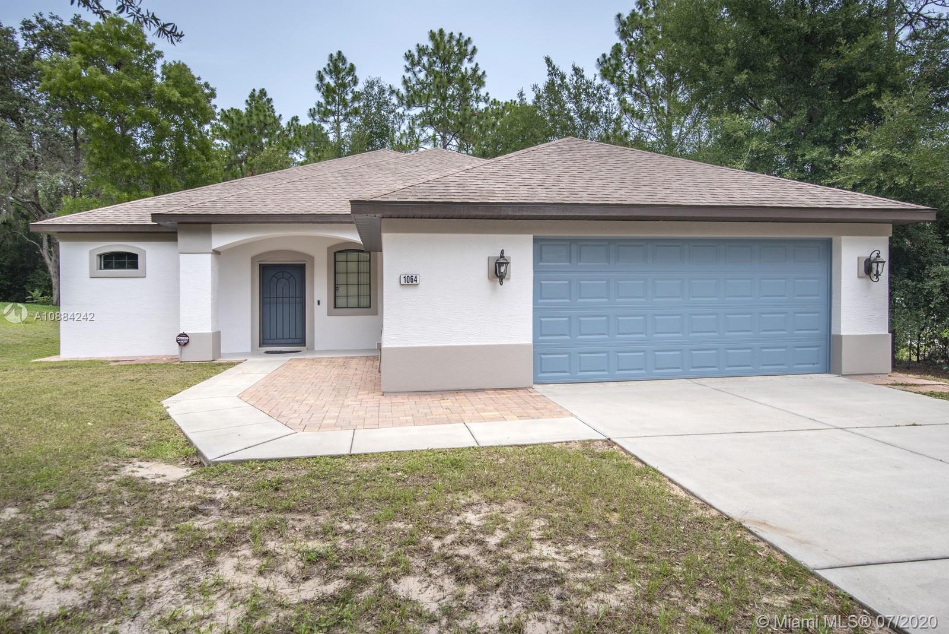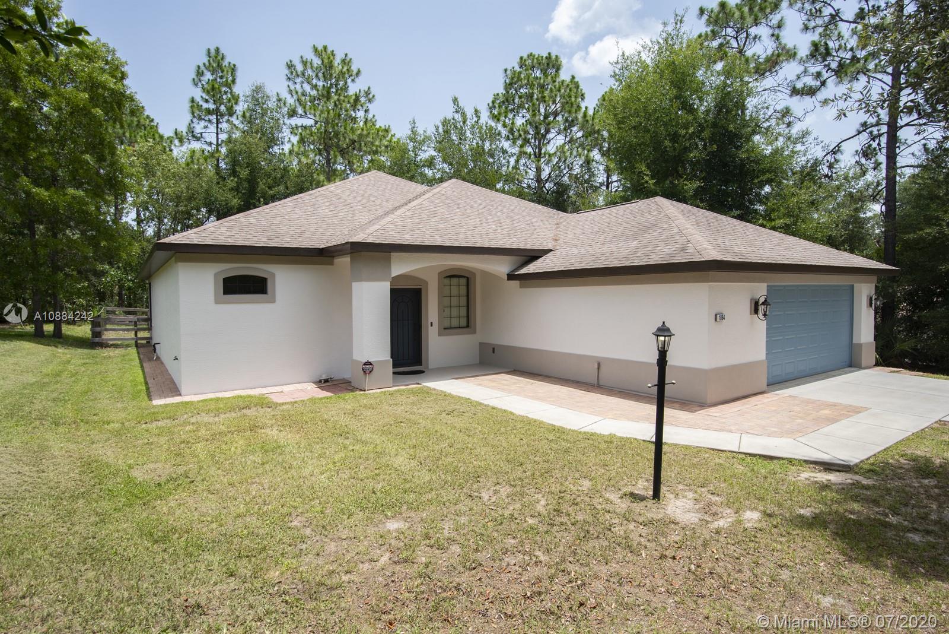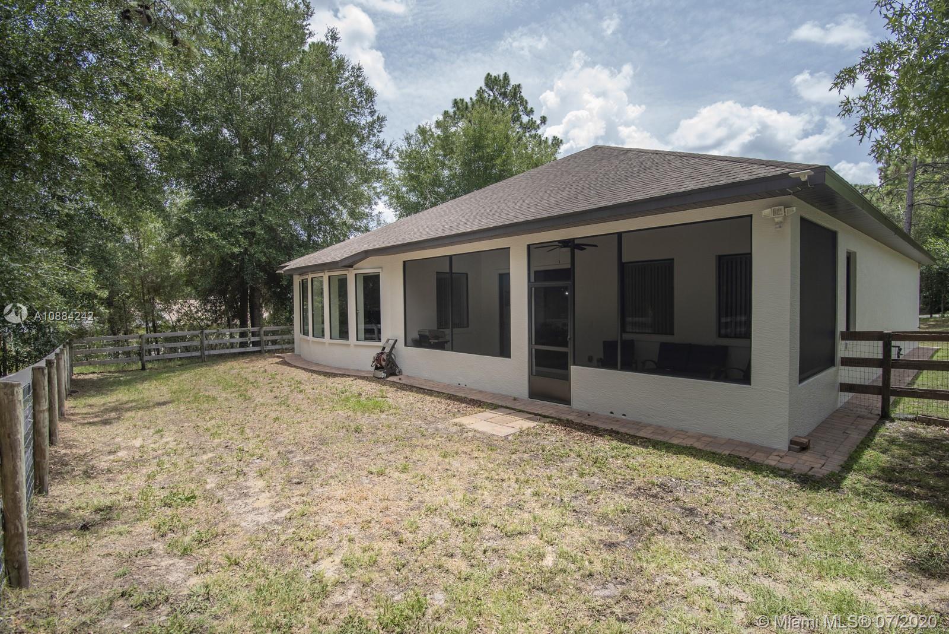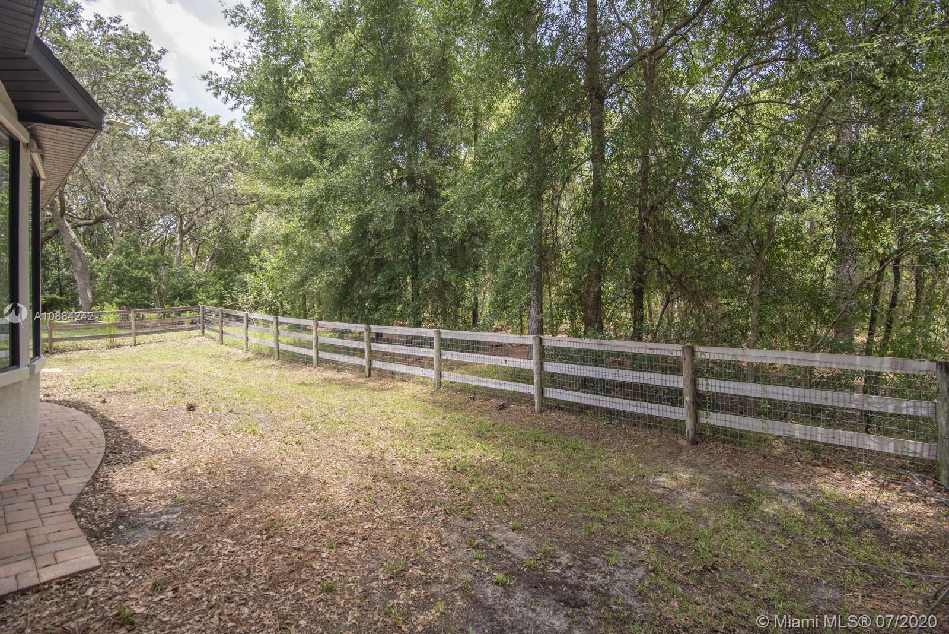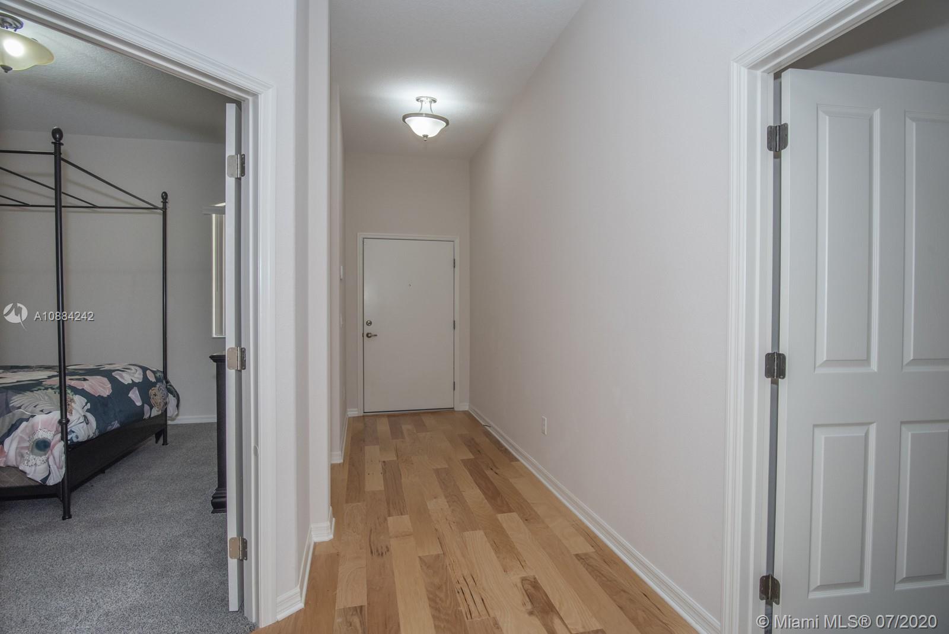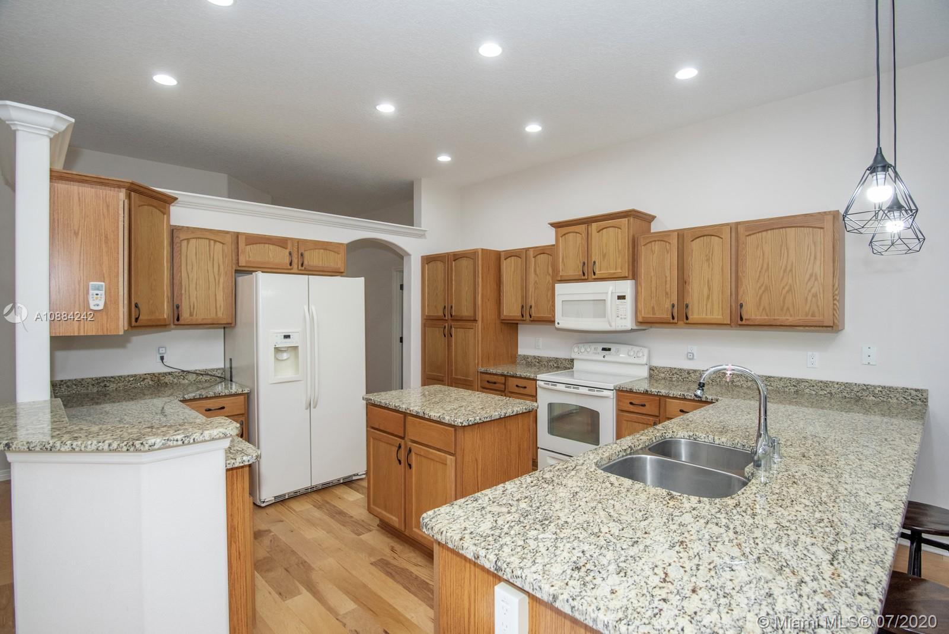$275,000
$274,900
For more information regarding the value of a property, please contact us for a free consultation.
4 Beds
2 Baths
2,469 SqFt
SOLD DATE : 09/02/2020
Key Details
Sold Price $275,000
Property Type Single Family Home
Sub Type Single Family Residence
Listing Status Sold
Purchase Type For Sale
Square Footage 2,469 sqft
Price per Sqft $111
Subdivision Cambridge Greens
MLS Listing ID A10884242
Sold Date 09/02/20
Style Detached,Ranch,One Story
Bedrooms 4
Full Baths 2
Construction Status Resale
HOA Fees $10/mo
HOA Y/N Yes
Year Built 2012
Annual Tax Amount $3,294
Tax Year 2019
Contingent Sale Of Other Property
Property Description
Welcome to this spacious 4 bed/2 bath house! Over 2,400sq ft living space, with an expansive family room containing panoramic windows. Many upgrades/renovations, including conversion of the formal dining room to a 4th bedroom. Split floor plan/huge owner’s suite, his/hers walk-in closets, and double vanity master bathroom with walk-in-shower and soaking tub. Eat-in-kitchen with granite counter tops and GE appliances. Hard wood floors, ceramic tile, and recently replaced carpet. Twelve foot ceilings in all living areas. The exterior of the home was just repainted. Whole home alarm system, ManaBloc water distribution system, and radiant insulation. Half acre, partly fenced lot. Large, screened in lanai. Oversized 2 car garage. Call today for a private showing. Don't miss out on this home!
Location
State FL
County Citrus County
Community Cambridge Greens
Area 5940 Florida Other
Interior
Interior Features Breakfast Bar, Bedroom on Main Level, Entrance Foyer, Eat-in Kitchen, Family/Dining Room, High Ceilings, Main Level Master, Pantry, Walk-In Closet(s), Attic
Heating Central
Cooling Central Air, Ceiling Fan(s)
Flooring Carpet, Ceramic Tile, Wood
Window Features Blinds
Appliance Dryer, Dishwasher, Electric Range, Electric Water Heater, Disposal, Ice Maker, Microwave, Refrigerator, Self Cleaning Oven, Washer
Laundry Laundry Tub
Exterior
Exterior Feature Enclosed Porch, Fence, Lighting, Room For Pool
Garage Spaces 2.0
Pool None
Community Features Home Owners Association, Street Lights
Utilities Available Underground Utilities
View Garden
Roof Type Shingle
Porch Porch, Screened
Garage Yes
Building
Lot Description Sprinklers Automatic
Faces South
Story 1
Sewer Septic Tank
Water Public
Architectural Style Detached, Ranch, One Story
Structure Type Block
Construction Status Resale
Others
Senior Community No
Tax ID 19E18S330030 00110 0140
Security Features Security System Owned,Smoke Detector(s)
Acceptable Financing Cash, Conventional
Listing Terms Cash, Conventional
Financing FHA
Read Less Info
Want to know what your home might be worth? Contact us for a FREE valuation!

Our team is ready to help you sell your home for the highest possible price ASAP
Bought with MAR NON MLS MEMBER
"My job is to find and attract mastery-based agents to the office, protect the culture, and make sure everyone is happy! "


