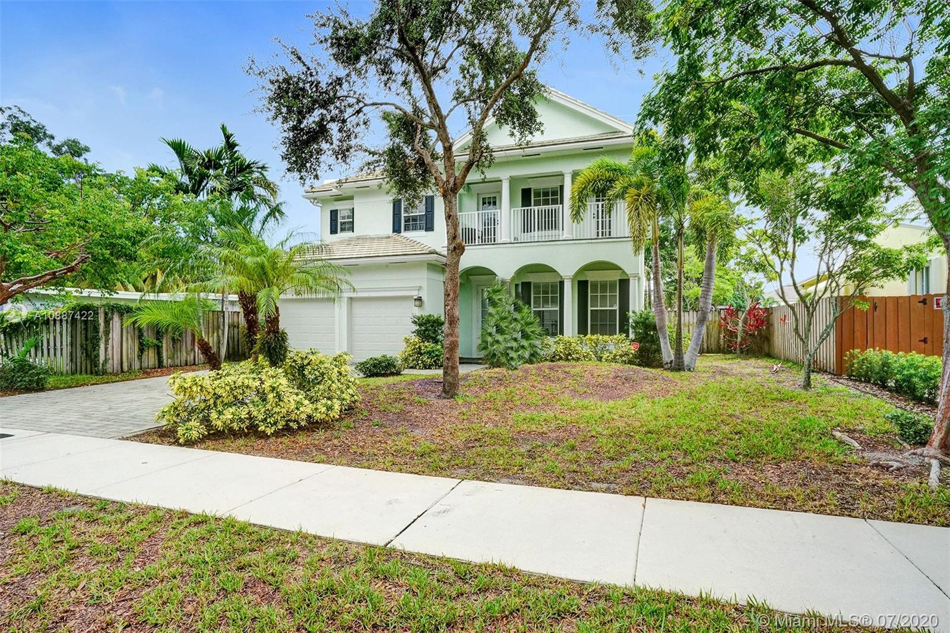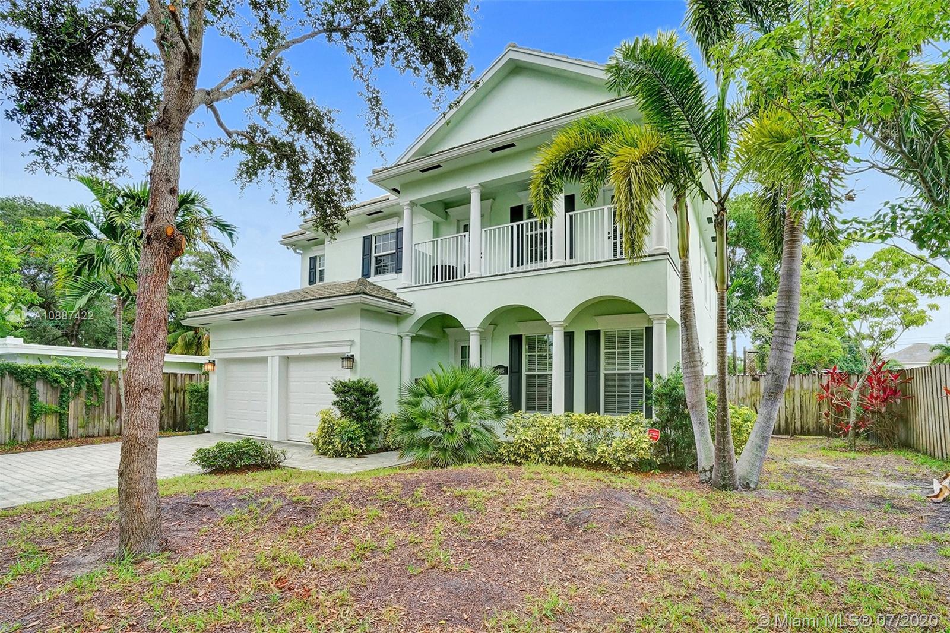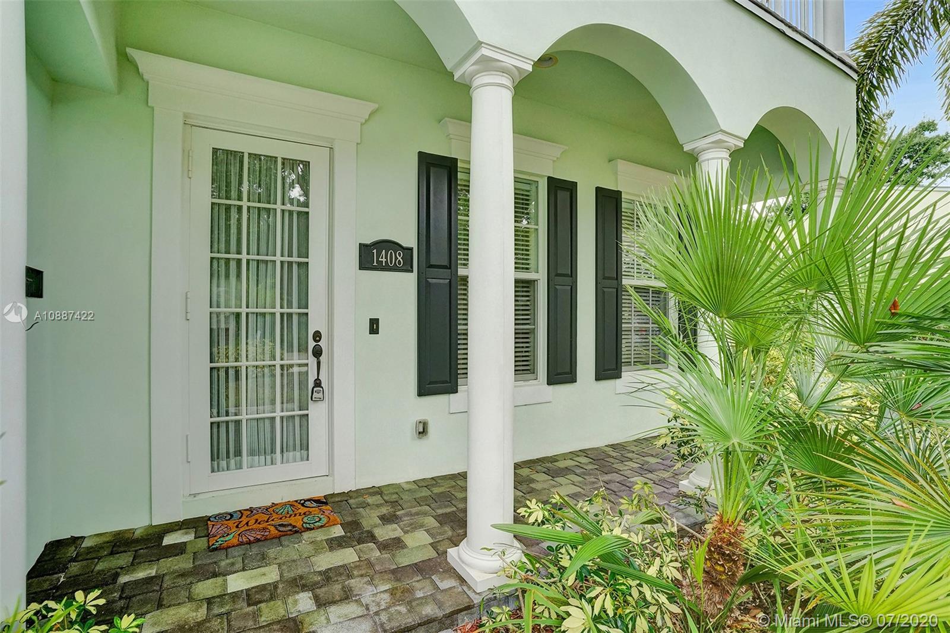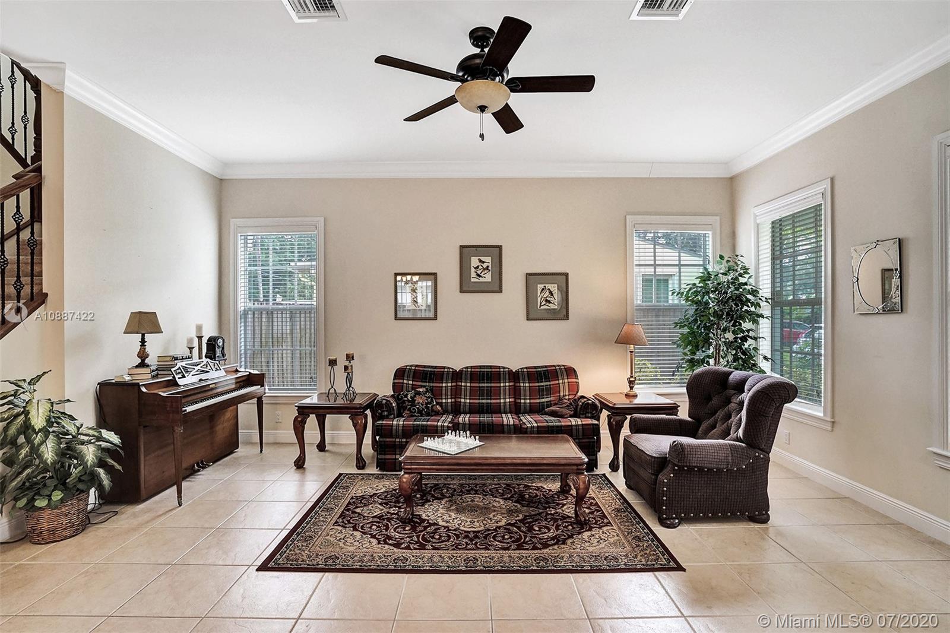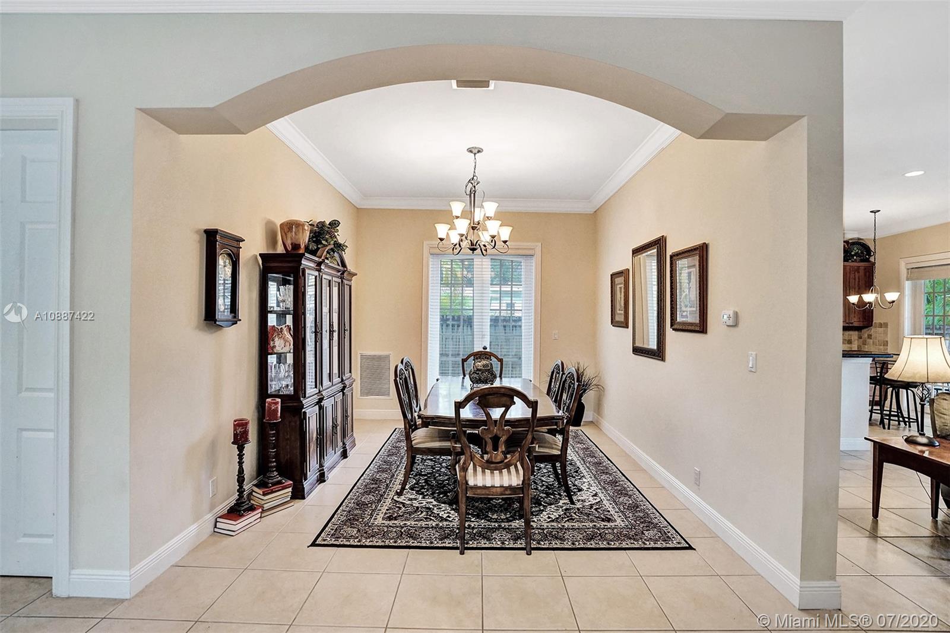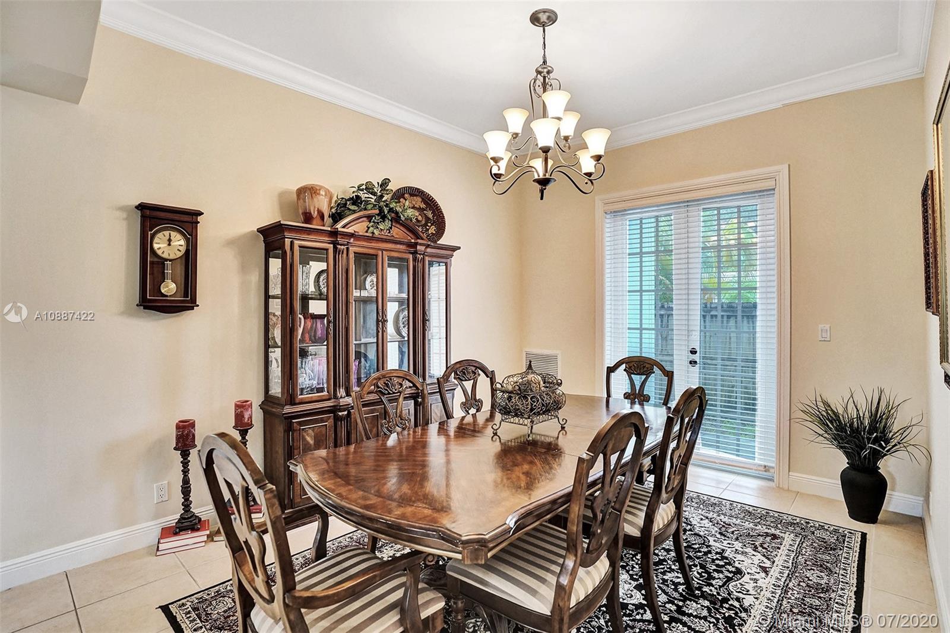$640,000
$649,900
1.5%For more information regarding the value of a property, please contact us for a free consultation.
4 Beds
4 Baths
2,945 SqFt
SOLD DATE : 08/31/2020
Key Details
Sold Price $640,000
Property Type Single Family Home
Sub Type Single Family Residence
Listing Status Sold
Purchase Type For Sale
Square Footage 2,945 sqft
Price per Sqft $217
Subdivision Revised Plat Yellowstone
MLS Listing ID A10887422
Sold Date 08/31/20
Style Detached,Two Story
Bedrooms 4
Full Baths 3
Half Baths 1
Construction Status New Construction
HOA Y/N No
Year Built 2010
Annual Tax Amount $9,395
Tax Year 2019
Contingent Pending Inspections
Lot Size 7,498 Sqft
Property Description
TWO STORY GEORGIAN COLONIAL 4 BEDROOMS 3.5 BATHS PLUS OFFICE /LIBRARY. ON OVER-SIZED LOT. FRENCH DOORS OPEN TO TROPICAL POOL SETTING PERFECT FOR ENTERTAINING. GRANITE KITCHEN WITH BREAKFAST BAR AND TABLE AREA, FAMILY ROOM ,LARGE MASTER BEDROOM , WALK-IN CLOSETS . MASTER BATH WITH ROMAN TUB.TWO CAR GARAGE , IMPACT WINDOWS QUITE TREE LINED STREET MIN TO BEACH, LAS OLAS, I-95,DOWNTOWN , SHOPPING AND ENTERTAINMENT. PERFECT FAMILY HOME
Location
State FL
County Broward County
Community Revised Plat Yellowstone
Area 3480
Direction DAVIE OR 17th STREET TO 9TH AVE, TO 19TH STREET, WEST TO HOUSE
Interior
Interior Features Dining Area, Separate/Formal Dining Room, First Floor Entry, Garden Tub/Roman Tub, High Ceilings, Kitchen/Dining Combo, Split Bedrooms, Stacked Bedrooms, Upper Level Master, Walk-In Closet(s)
Heating Central, Electric
Cooling Central Air, Ceiling Fan(s), Electric
Flooring Carpet, Ceramic Tile
Furnishings Unfurnished
Window Features Blinds
Appliance Dryer, Dishwasher, Electric Range, Disposal, Ice Maker, Microwave, Washer
Exterior
Exterior Feature Fence
Parking Features Attached
Garage Spaces 2.0
Pool Above Ground, Gunite, Pool
Utilities Available Cable Available
View Garden, Pool
Roof Type Concrete
Garage Yes
Building
Lot Description Sprinklers Automatic, < 1/4 Acre
Faces North
Story 2
Sewer Public Sewer
Water Public
Architectural Style Detached, Two Story
Level or Stories Two
Structure Type Block
Construction Status New Construction
Others
Pets Allowed No Pet Restrictions, Yes
Senior Community No
Tax ID 504216140600
Acceptable Financing Cash, Conventional, FHA
Listing Terms Cash, Conventional, FHA
Financing Conventional
Pets Allowed No Pet Restrictions, Yes
Read Less Info
Want to know what your home might be worth? Contact us for a FREE valuation!

Our team is ready to help you sell your home for the highest possible price ASAP
Bought with Coldwell Banker Realty

"My job is to find and attract mastery-based agents to the office, protect the culture, and make sure everyone is happy! "


