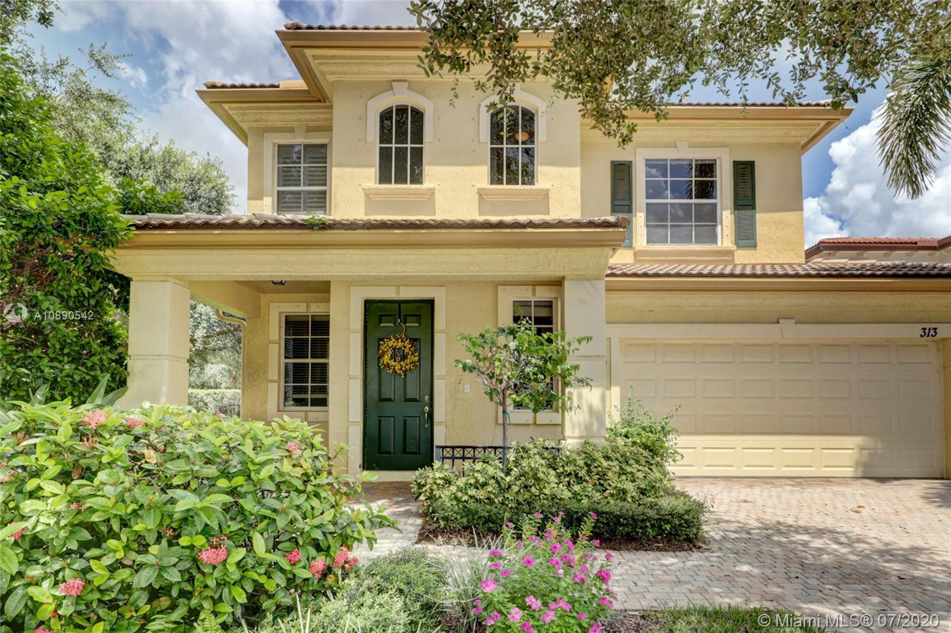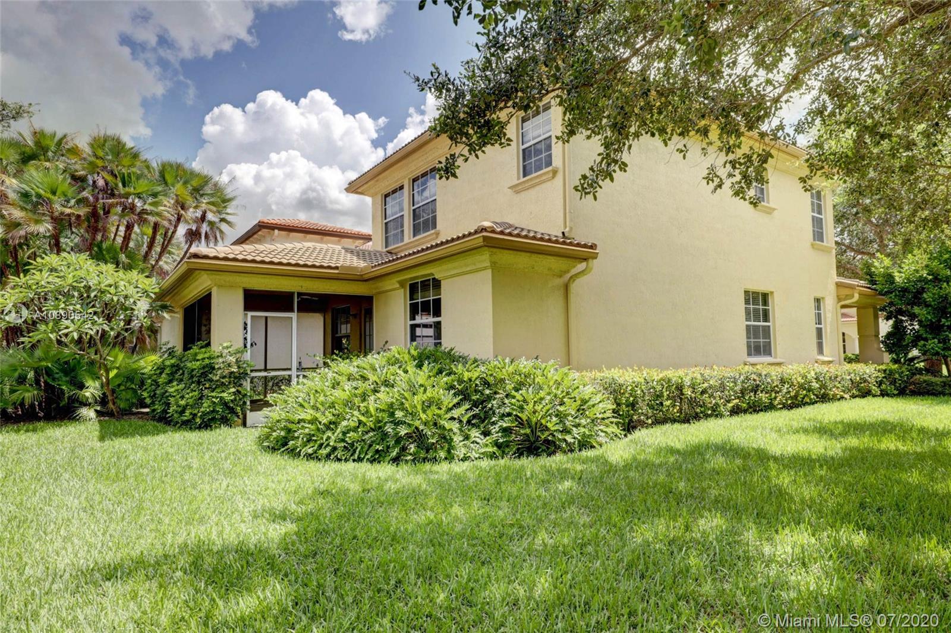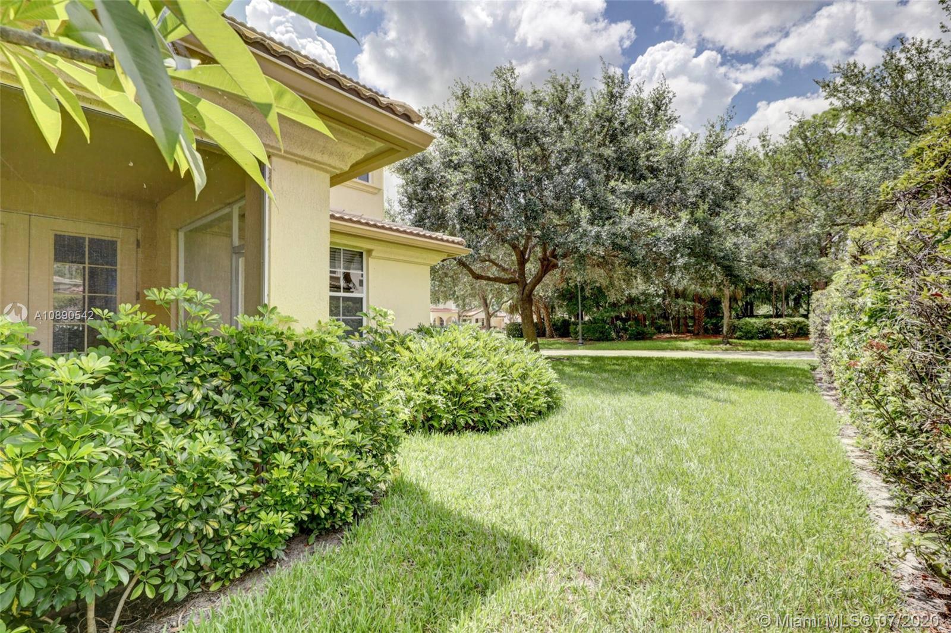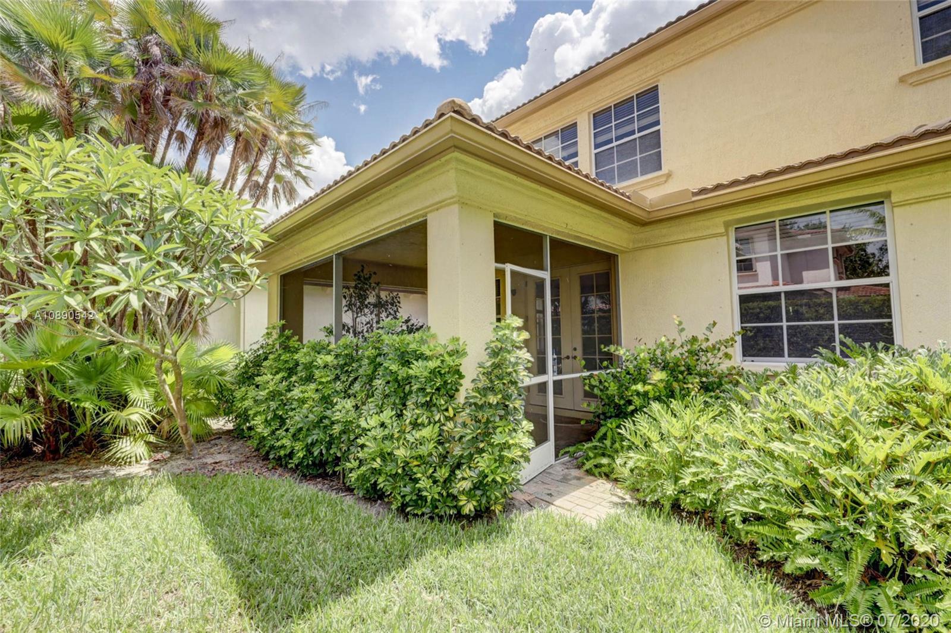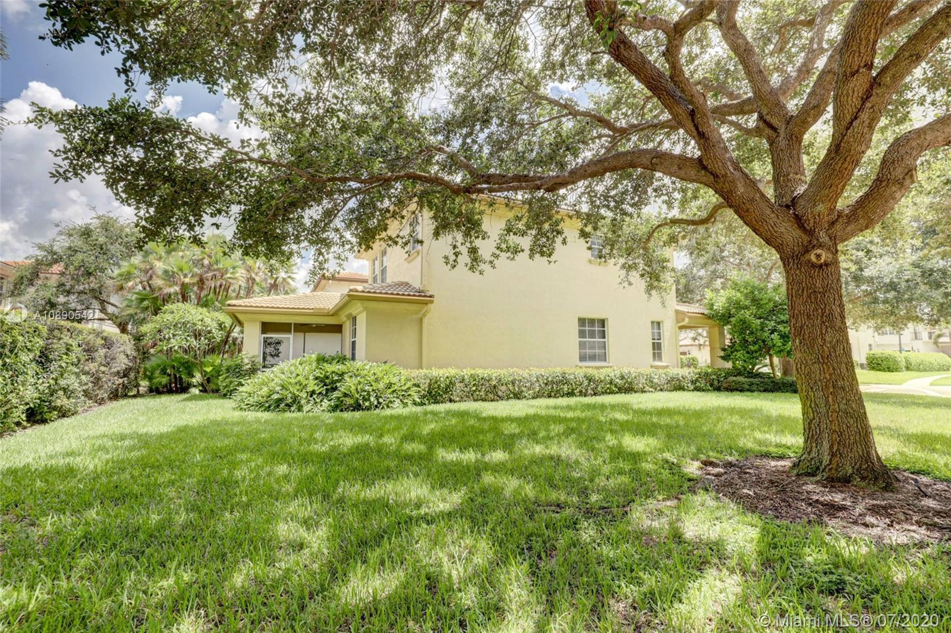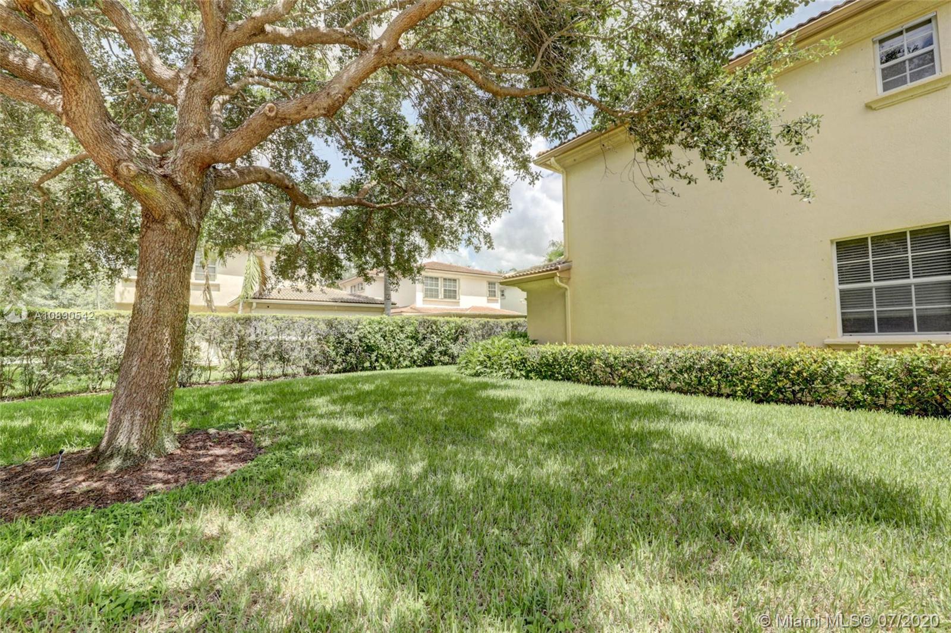$430,000
$445,000
3.4%For more information regarding the value of a property, please contact us for a free consultation.
3 Beds
3 Baths
1,877 SqFt
SOLD DATE : 08/14/2020
Key Details
Sold Price $430,000
Property Type Single Family Home
Sub Type Single Family Residence
Listing Status Sold
Purchase Type For Sale
Square Footage 1,877 sqft
Price per Sqft $229
Subdivision Evergrene Pcd 3
MLS Listing ID A10890542
Sold Date 08/14/20
Style Detached,Two Story
Bedrooms 3
Full Baths 2
Half Baths 1
Construction Status Resale
HOA Fees $480/mo
HOA Y/N Yes
Year Built 2003
Annual Tax Amount $6,603
Tax Year 2019
Contingent Pending Inspections
Lot Size 5,478 Sqft
Property Description
Welcome home to a fabulous lifestyle in this 3 bed/2.5 bath home nestled on a large corner lot. This home boasts high ceilings, spacious living room and an open kitchen with granite, 42 inch cabinets, gas stove, new appliances. Tile on lower level. Wood floors on 2nd floor. Screened in porch. Large yard with privacy. Freshly painted and move-in ready. This guard-gated community offers a 36 acre lake, spacious clubhouse, resort-style pool, fully equipped fitness center, tennis, children’s water park, playground beach, sand volleyball, lighted basketball and putting green. Year-round club and activities ensure you'll always have something fun to do! This home has it all and is ideally located near restaurants, shopping, entertainment and just a short drive to the area's beautiful beaches.
Location
State FL
County Palm Beach County
Community Evergrene Pcd 3
Area 5320
Direction ENTRANCE ON HOOD ROAD BETWEEN A1A & MILITARY, PAST GATE, 1ST LEFT or entrance on Donald Ross.
Interior
Interior Features Breakfast Area, French Door(s)/Atrium Door(s), First Floor Entry, Garden Tub/Roman Tub, High Ceilings, Living/Dining Room, Pantry, Upper Level Master, Walk-In Closet(s)
Heating Electric
Cooling Central Air
Flooring Carpet, Tile
Furnishings Unfurnished
Window Features Blinds,Metal,Single Hung,Sliding
Appliance Dryer, Dishwasher, Electric Range, Disposal, Gas Water Heater, Ice Maker, Microwave, Refrigerator, Washer
Exterior
Exterior Feature Porch
Garage Spaces 2.0
Pool None, Community
Community Features Fitness, Gated, Pool
View Garden
Roof Type Barrel
Porch Open, Porch
Garage Yes
Building
Lot Description < 1/4 Acre
Faces East
Story 2
Sewer Public Sewer
Water Public
Architectural Style Detached, Two Story
Level or Stories Two
Structure Type Block
Construction Status Resale
Schools
High Schools William T Dwyer
Others
HOA Fee Include Cable TV,Maintenance Grounds,Security
Senior Community No
Tax ID 52424136040000920
Security Features Gated Community,Smoke Detector(s)
Acceptable Financing Cash, Conventional, FHA, VA Loan
Listing Terms Cash, Conventional, FHA, VA Loan
Financing Conventional
Read Less Info
Want to know what your home might be worth? Contact us for a FREE valuation!

Our team is ready to help you sell your home for the highest possible price ASAP
Bought with The Keyes Company

"My job is to find and attract mastery-based agents to the office, protect the culture, and make sure everyone is happy! "


