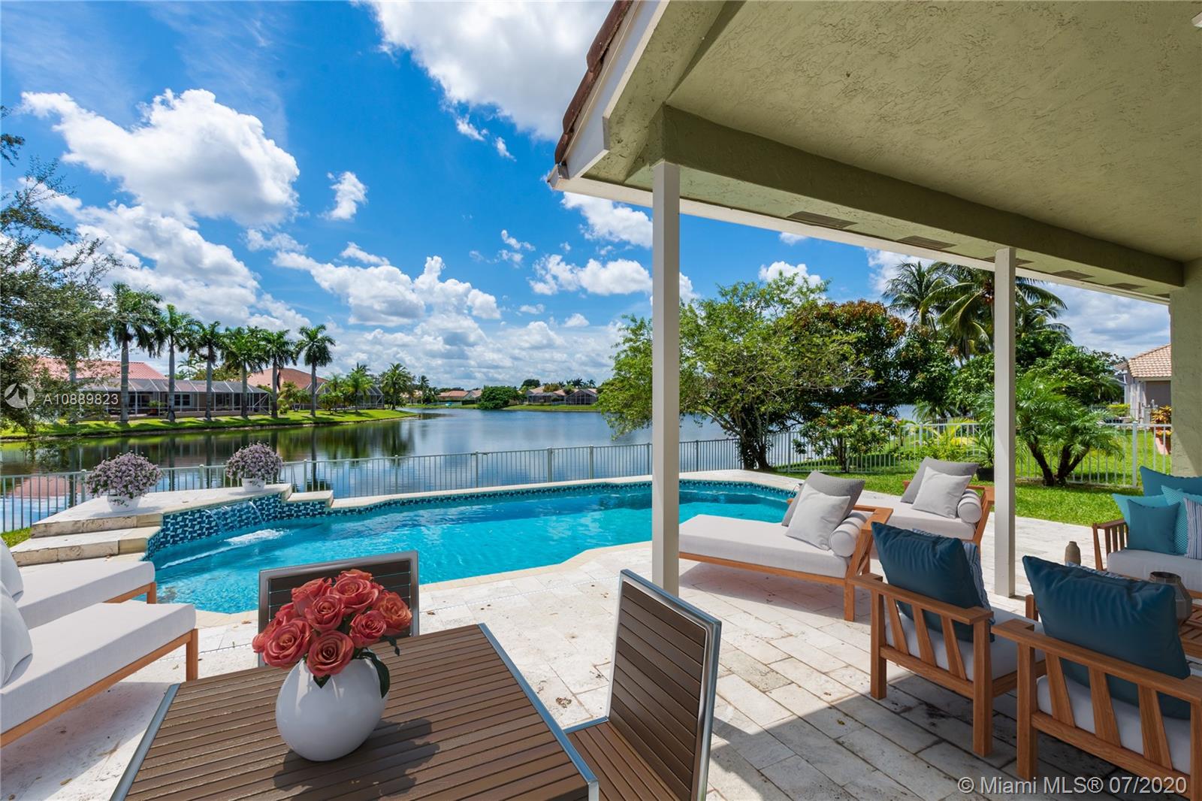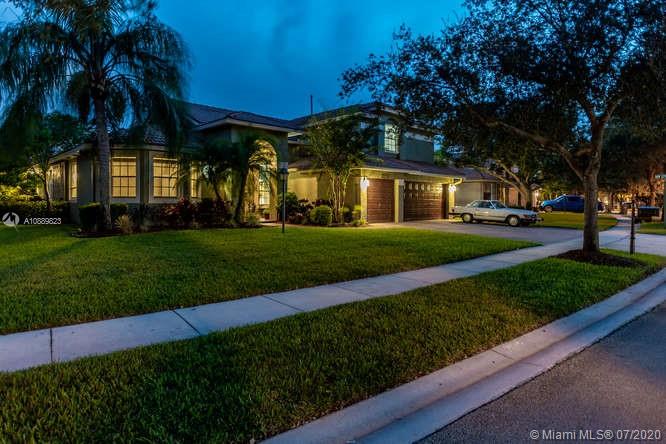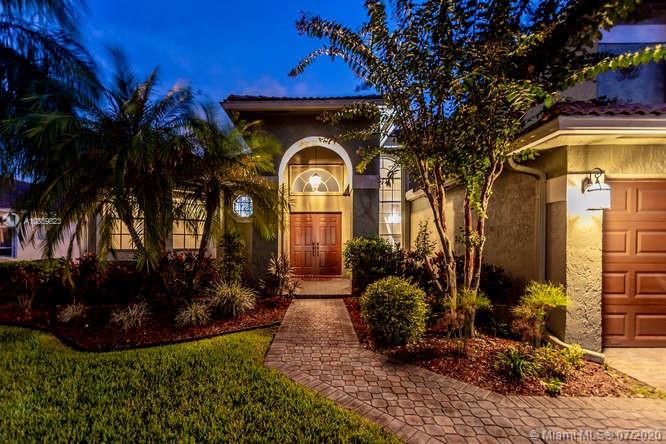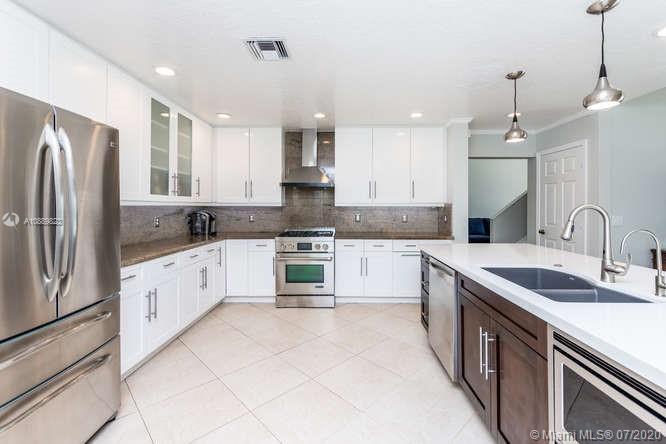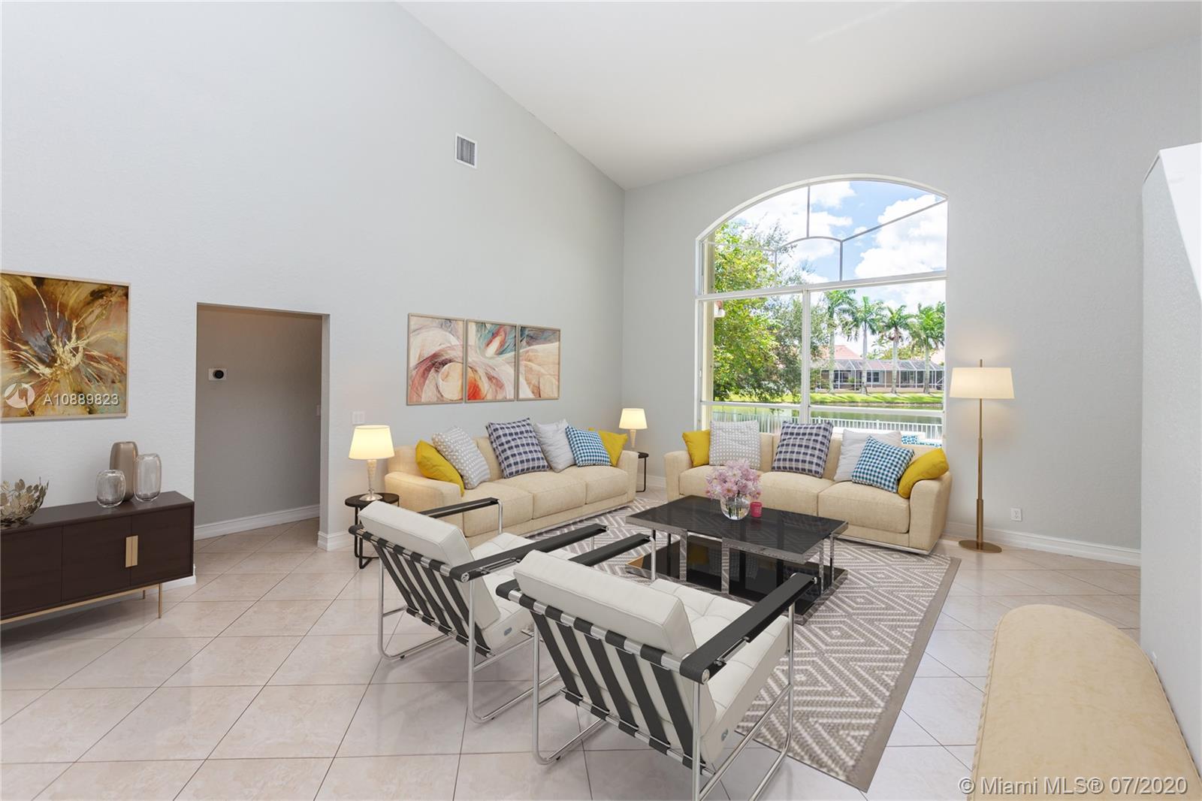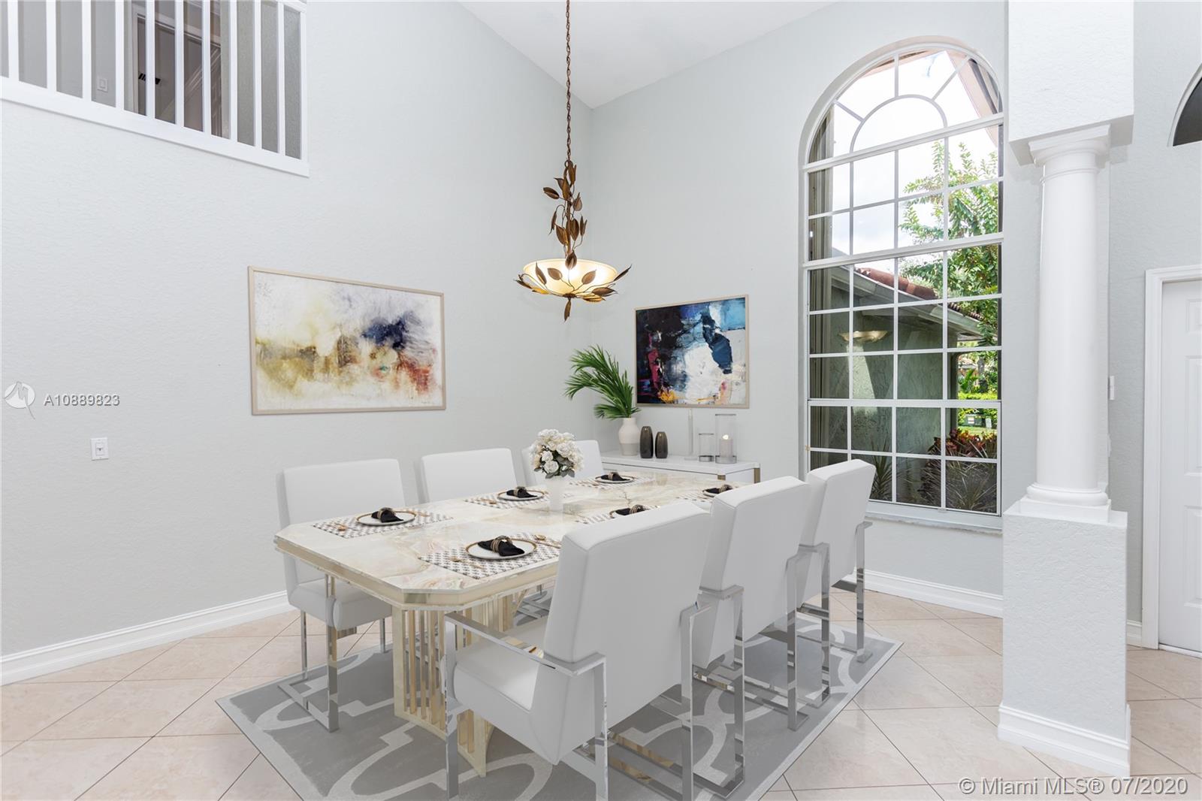$725,000
$775,000
6.5%For more information regarding the value of a property, please contact us for a free consultation.
5 Beds
5 Baths
3,345 SqFt
SOLD DATE : 09/08/2020
Key Details
Sold Price $725,000
Property Type Single Family Home
Sub Type Single Family Residence
Listing Status Sold
Purchase Type For Sale
Square Footage 3,345 sqft
Price per Sqft $216
Subdivision Pembroke Falls
MLS Listing ID A10889823
Sold Date 09/08/20
Style Detached,Two Story
Bedrooms 5
Full Baths 4
Half Baths 1
Construction Status Resale
HOA Fees $283/mo
HOA Y/N Yes
Year Built 1997
Annual Tax Amount $6,801
Tax Year 2019
Contingent Pending Inspections
Lot Size 0.273 Acres
Property Description
Imagine yourself lounging in your pool as you are watching breathtaking sunsets. 5BR/4.5BA (full cabana bath leads to the pool). Captiva model allows families to connect, while still affording enviable privacy to unwind & relax. Features include: NEW roof, NEW A/C, elegant design, unique architectural details, spacious living areas, highlighted by an amazing remodeled gourmet kitchen, stove & water heater equipped with Natural Gas, private master bedroom accessible from the 1st floor, exquisitely remodeled master en suite with an elegant tub & separate shower with 8-Jet Rainfall Shower Panel System, formal dining & living room, volume ceilings, crown molding, impressive 3 car garage. Over $100K in upgrades, 5 Star Resort Style Recreation Center with luxury amenities!
Location
State FL
County Broward County
Community Pembroke Falls
Area 3180
Direction East of I-75 off of Sheridan Street. Main Entrance located off of Sheridan St and 136th Ave.
Interior
Interior Features Breakfast Bar, Bedroom on Main Level, Breakfast Area, Closet Cabinetry, Dining Area, Separate/Formal Dining Room, Entrance Foyer, First Floor Entry, High Ceilings, Kitchen Island, Main Level Master, Pantry, Walk-In Closet(s), Attic, Intercom, Loft
Heating Central
Cooling Central Air, Ceiling Fan(s), Zoned
Flooring Tile, Wood
Equipment Intercom
Furnishings Unfurnished
Window Features Arched,Blinds,Double Hung,Metal,Sliding
Appliance Some Gas Appliances, Dryer, Dishwasher, Electric Water Heater, Disposal, Gas Range, Ice Maker, Microwave, Refrigerator, Self Cleaning Oven, Washer
Exterior
Exterior Feature Fence, Lighting, Patio, Storm/Security Shutters
Parking Features Attached
Garage Spaces 3.0
Pool Fenced, In Ground, Other, Pool, Community
Community Features Clubhouse, Gated, Other, Pool, Tennis Court(s)
Utilities Available Cable Available
Waterfront Description Lake Front,Waterfront
View Y/N Yes
View Pool, Water
Roof Type Spanish Tile
Porch Patio
Garage Yes
Building
Lot Description 1/4 to 1/2 Acre Lot, Sprinklers Automatic
Faces Northeast
Story 2
Sewer Public Sewer
Water Public
Architectural Style Detached, Two Story
Level or Stories Two
Structure Type Block
Construction Status Resale
Schools
Elementary Schools Lakeside
Middle Schools Walter C. Young
High Schools Flanagan;Charls
Others
Pets Allowed Conditional, Yes
HOA Fee Include Cable TV,Recreation Facilities,Security
Senior Community No
Tax ID 514010020250
Security Features Gated Community
Acceptable Financing Cash, Conventional, FHA, VA Loan
Listing Terms Cash, Conventional, FHA, VA Loan
Financing Conventional
Special Listing Condition Listed As-Is
Pets Allowed Conditional, Yes
Read Less Info
Want to know what your home might be worth? Contact us for a FREE valuation!

Our team is ready to help you sell your home for the highest possible price ASAP
Bought with Guardian Real Estate Co.
"My job is to find and attract mastery-based agents to the office, protect the culture, and make sure everyone is happy! "


