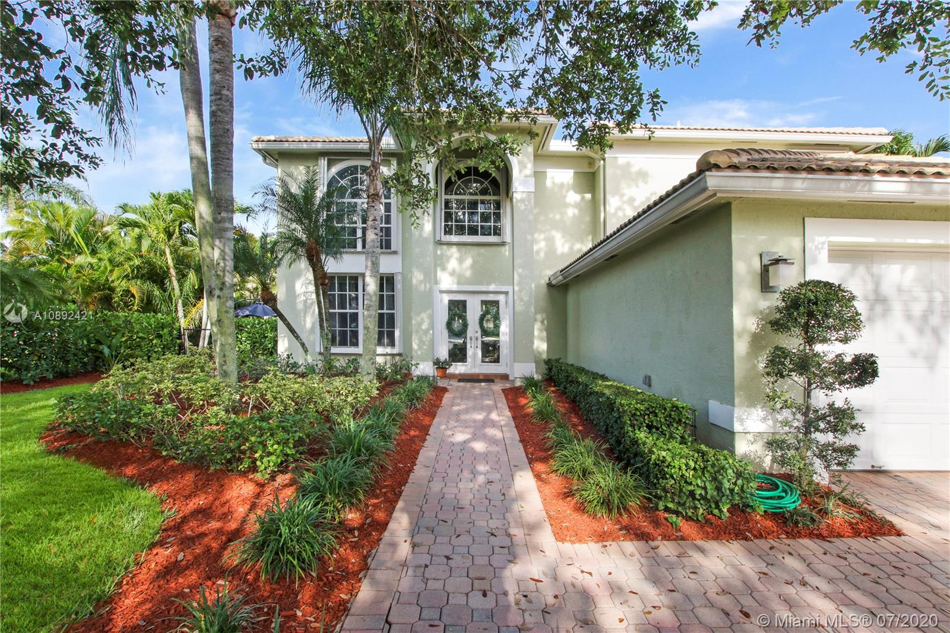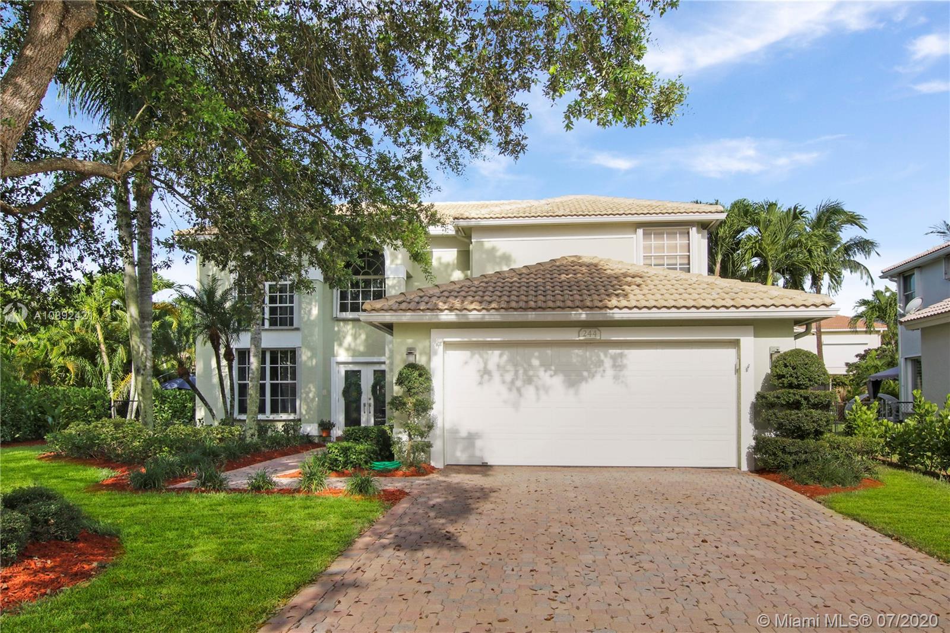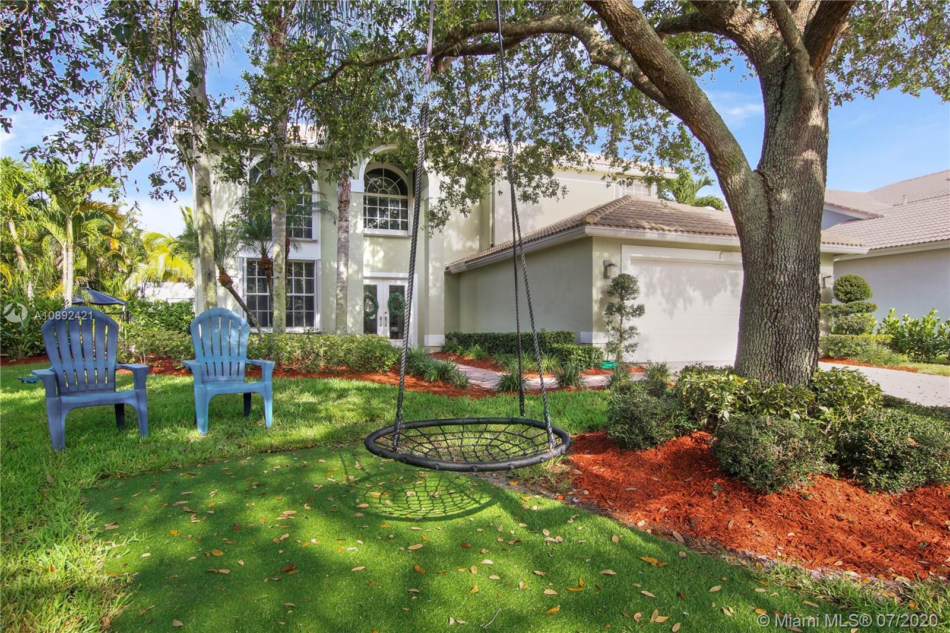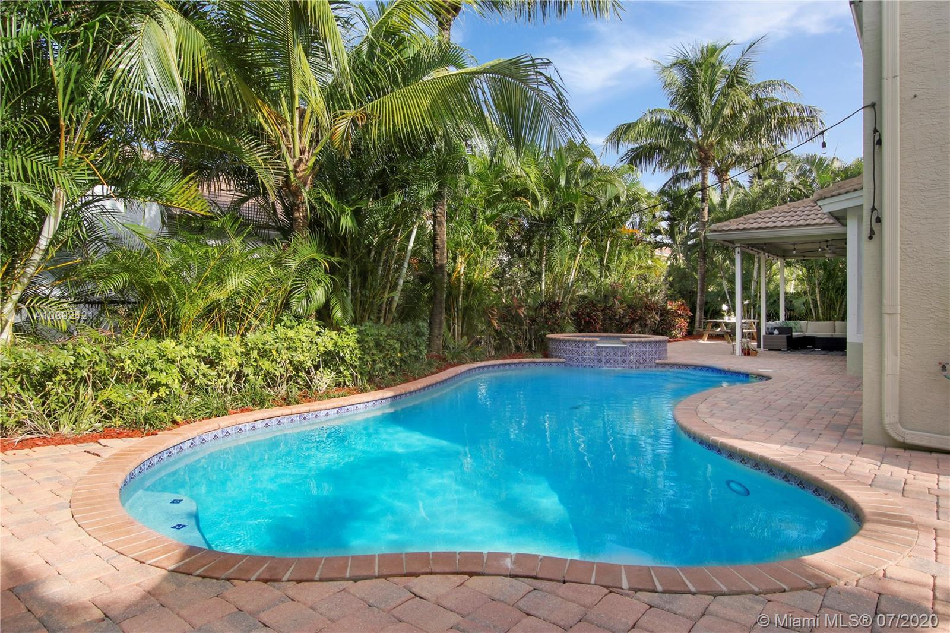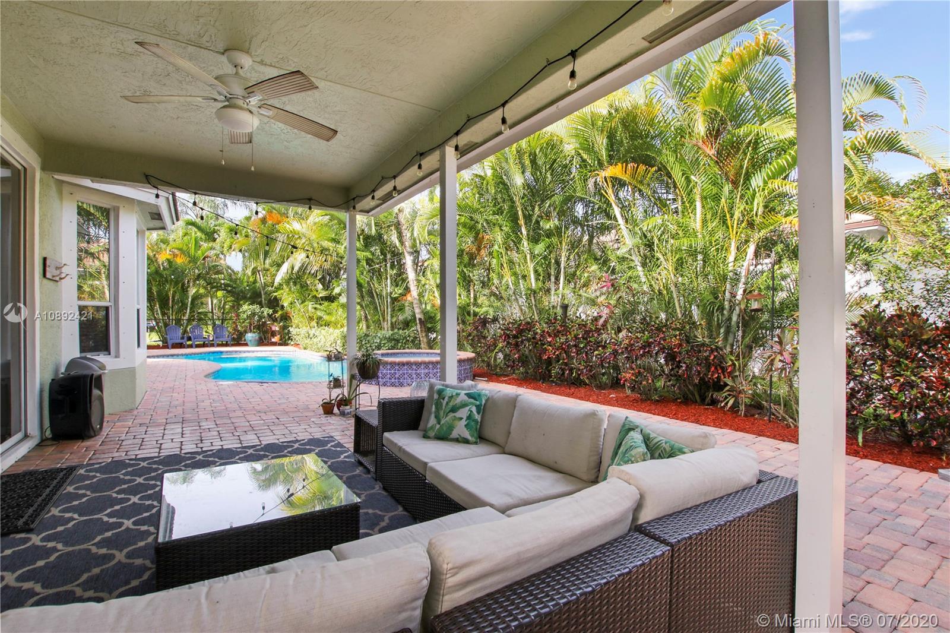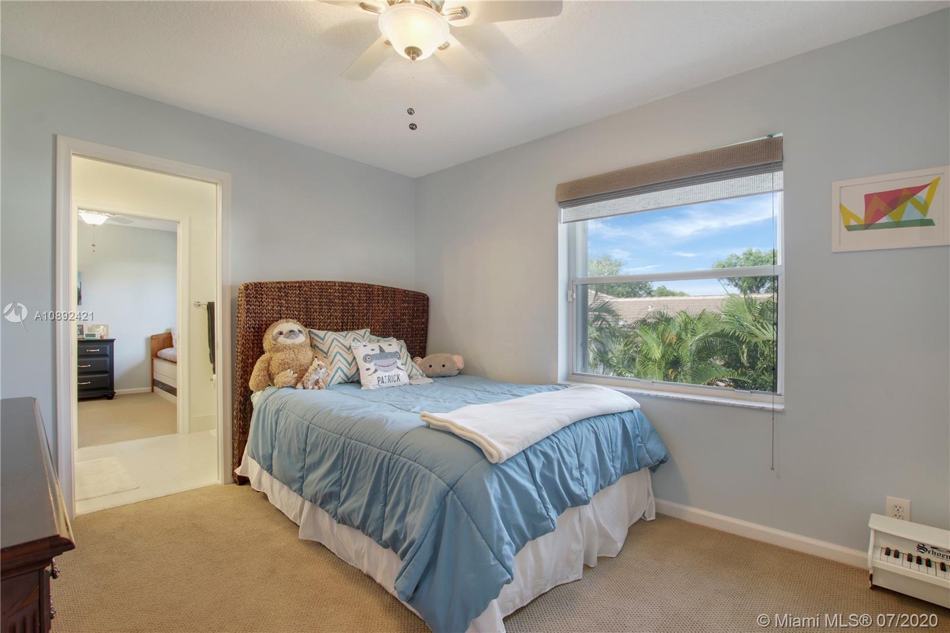$610,000
$629,900
3.2%For more information regarding the value of a property, please contact us for a free consultation.
4 Beds
3 Baths
2,547 SqFt
SOLD DATE : 10/27/2020
Key Details
Sold Price $610,000
Property Type Single Family Home
Sub Type Single Family Residence
Listing Status Sold
Purchase Type For Sale
Square Footage 2,547 sqft
Price per Sqft $239
Subdivision Egret Landing At Jupiter
MLS Listing ID A10892421
Sold Date 10/27/20
Style Detached,Two Story
Bedrooms 4
Full Baths 3
Construction Status Resale
HOA Fees $158/mo
HOA Y/N Yes
Year Built 1999
Annual Tax Amount $8,294
Tax Year 2019
Contingent Pending Inspections
Lot Size 7,527 Sqft
Property Description
Beautifully appointed 4 bedroom, 3 bath pool home located on a quaint cut-de-sac in the desirable community of Egret Landing in Jupiter, FL. As you enter the home through it's french doors you are greeted with soaring ceilings and stunning wood floors. Additional features include an updated kitchen with stainless steel appliances, granite countertops and a gas stove. This home is a must see, call to schedule your showing today.
Location
State FL
County Palm Beach County
Community Egret Landing At Jupiter
Area 5100
Direction Take I-95 or Turnpike to Indiantown Road. Head east and make a right onto Central Blvd. Turn right into Egret Landing, make a left onto Spoonbill Lane S and home will be on your right.
Interior
Interior Features First Floor Entry, High Ceilings, Upper Level Master, Walk-In Closet(s)
Heating Electric
Cooling Electric
Flooring Ceramic Tile, Wood
Appliance Dryer, Dishwasher, Disposal, Gas Range, Gas Water Heater, Refrigerator, Washer
Exterior
Exterior Feature Fence
Garage Spaces 2.0
Pool Fenced, Heated, Other, Pool
Community Features Clubhouse, Sidewalks, Tennis Court(s)
Utilities Available Underground Utilities
View Garden
Roof Type Barrel
Street Surface Paved
Garage Yes
Building
Lot Description < 1/4 Acre
Faces Northeast
Story 2
Sewer Public Sewer
Water Public
Architectural Style Detached, Two Story
Level or Stories Two
Structure Type Block
Construction Status Resale
Others
Senior Community No
Tax ID 30424115020004471
Security Features Smoke Detector(s)
Acceptable Financing Cash, Conventional, FHA, VA Loan
Listing Terms Cash, Conventional, FHA, VA Loan
Financing Conventional
Read Less Info
Want to know what your home might be worth? Contact us for a FREE valuation!

Our team is ready to help you sell your home for the highest possible price ASAP
Bought with RE/MAX Properties

"My job is to find and attract mastery-based agents to the office, protect the culture, and make sure everyone is happy! "


