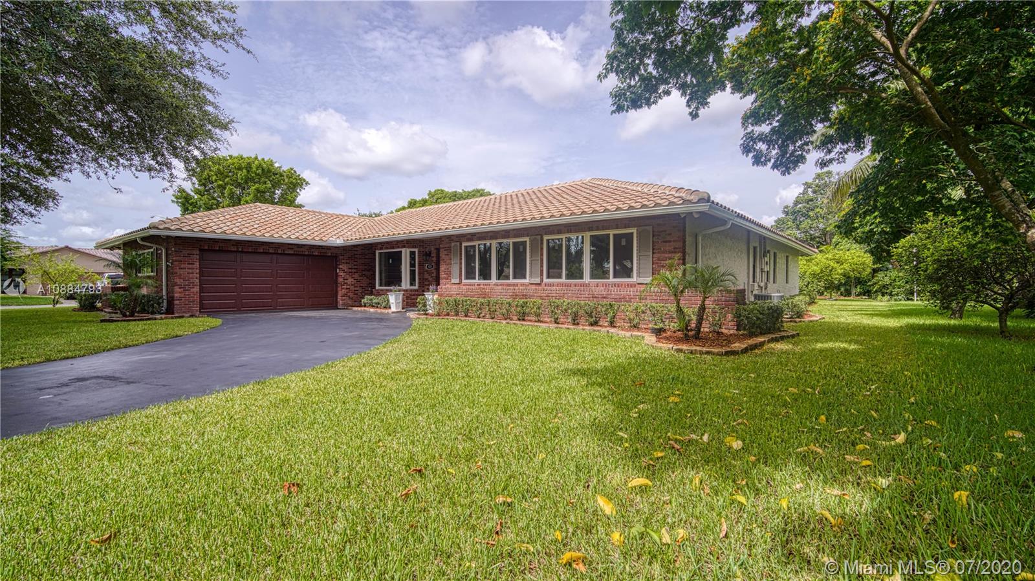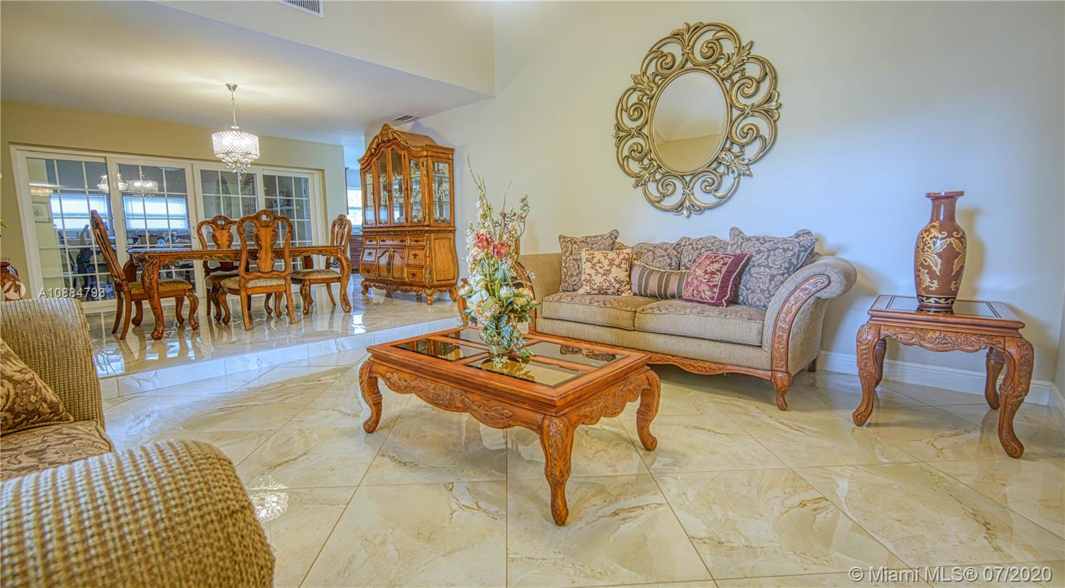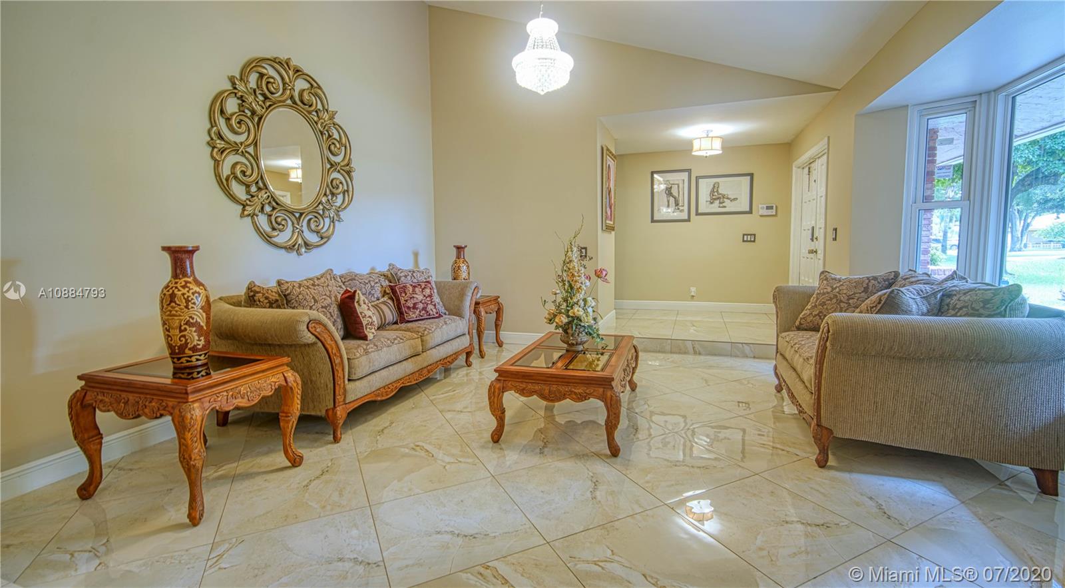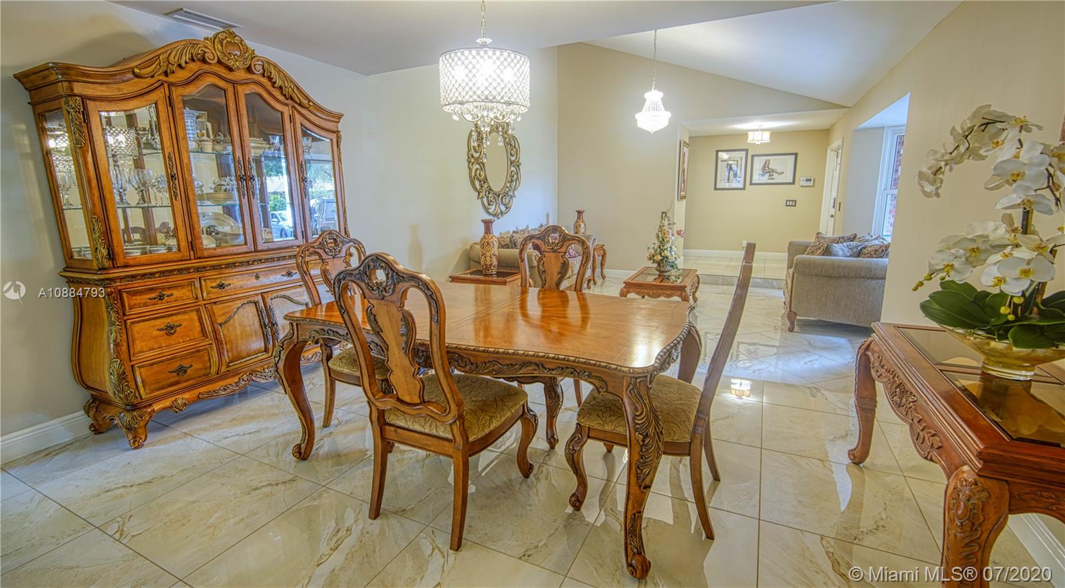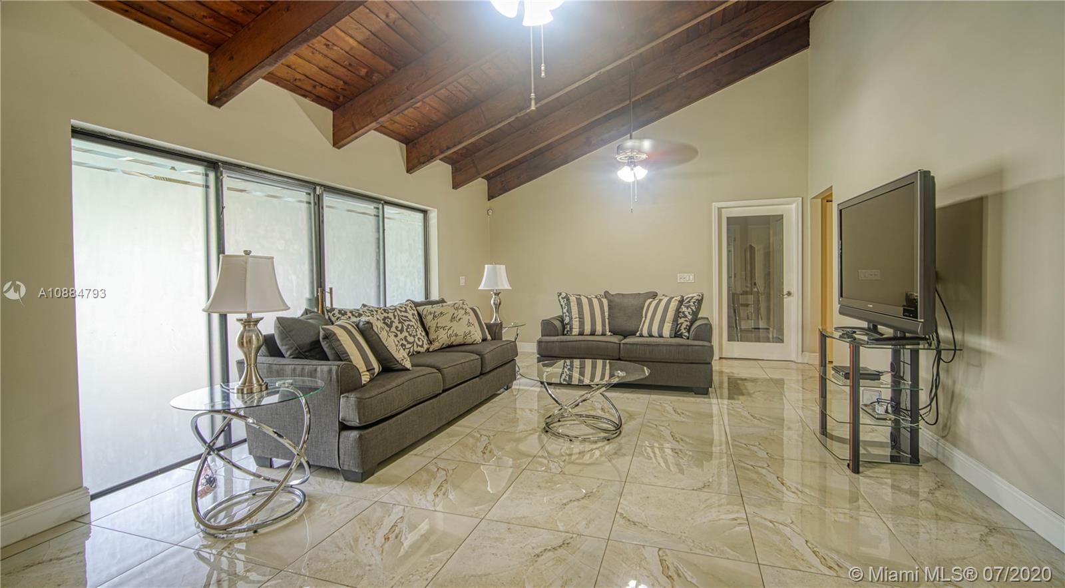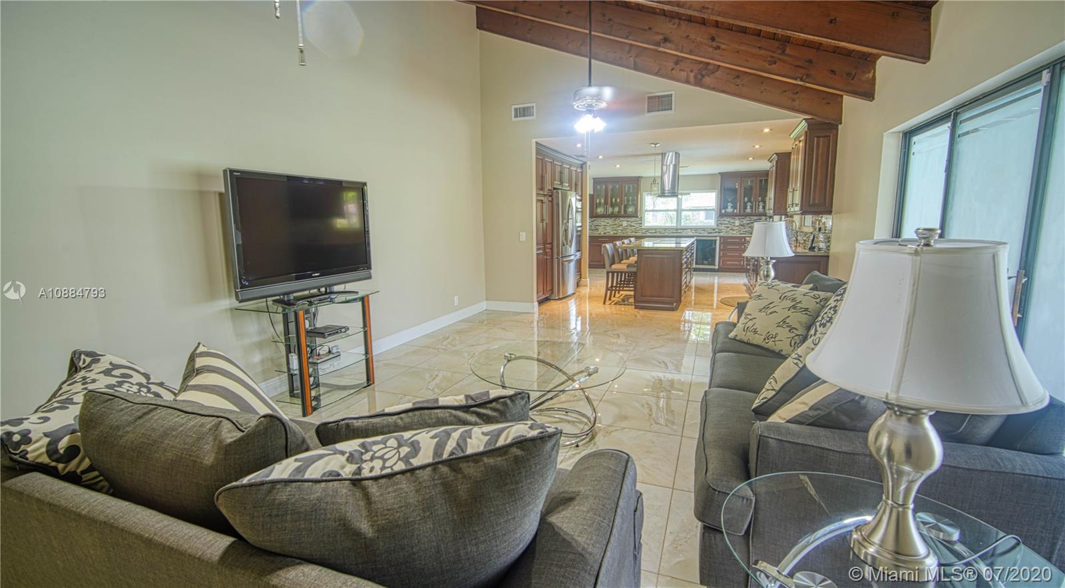$500,000
$525,000
4.8%For more information regarding the value of a property, please contact us for a free consultation.
4 Beds
3 Baths
2,808 SqFt
SOLD DATE : 09/08/2020
Key Details
Sold Price $500,000
Property Type Single Family Home
Sub Type Single Family Residence
Listing Status Sold
Purchase Type For Sale
Square Footage 2,808 sqft
Price per Sqft $178
Subdivision Shadow Wood
MLS Listing ID A10884793
Sold Date 09/08/20
Style Detached,One Story
Bedrooms 4
Full Baths 2
Half Baths 1
Construction Status Resale
HOA Y/N No
Year Built 1979
Annual Tax Amount $7,430
Tax Year 2019
Contingent Backup Contract/Call LA
Lot Size 0.290 Acres
Property Description
Location! Location! This updated single story, 4 bedroom, 2 1/2 bath home is in the desirable Shadow Wood community with No HOA and award winning schools. Centrally located to shopping, restaurants and major highways. Newly updated spacious gourmet kitchen with stainless steel appliances and granite counter tops. The large family room features a wood beamed cathedral ceiling. The spacious master suite includes a private shower, whirlpool tub and a spacious walk-in closet. Main bath is updated with plenty of storage. This home has 2 tankless water heaters, 2 AC units and a newer roof 2015. Screened in pool/over sized patio/outdoor kitchen area, perfect for entertaining. Hardwood bamboo floors in bedrooms and 24 inch Rectified Porcelain tiles throughout. This home is a MUST see!
Location
State FL
County Broward County
Community Shadow Wood
Area 3628
Direction Google Maps From University Drive, go east on Riverside Drive. Take the 1st left / 93rd Ave – Turn left onto 4th Street - Turn right onto 94th Way. Corner House on Left
Interior
Interior Features Dining Area, Separate/Formal Dining Room, Entrance Foyer, Eat-in Kitchen, First Floor Entry, Living/Dining Room, Main Level Master, Pantry, Vaulted Ceiling(s), Walk-In Closet(s)
Heating Central, Electric, Zoned
Cooling Central Air, Ceiling Fan(s), Electric, Zoned
Flooring Tile, Wood
Furnishings Unfurnished
Window Features Impact Glass
Appliance Built-In Oven, Dryer, Dishwasher, Electric Range, Disposal, Microwave, Other, Refrigerator, Self Cleaning Oven, Washer
Exterior
Exterior Feature Enclosed Porch, Fruit Trees, Lighting
Parking Features Attached
Garage Spaces 2.0
Pool Outside Bath Access, Pool, Screen Enclosure
Utilities Available Cable Available
View Garden
Roof Type Spanish Tile,Tar/Gravel
Street Surface Paved
Porch Porch, Screened
Garage Yes
Building
Lot Description Corner Lot, 1/4 to 1/2 Acre Lot, Sprinklers Automatic, Sprinkler System
Faces East
Story 1
Sewer Public Sewer
Water Public
Architectural Style Detached, One Story
Structure Type Block
Construction Status Resale
Schools
Elementary Schools Riverside
Middle Schools Ramblewood Middle
High Schools Taravella
Others
Pets Allowed Size Limit, Yes
Senior Community No
Tax ID 484134024640
Security Features Security System Owned,Smoke Detector(s)
Acceptable Financing Cash, Conventional, FHA, VA Loan
Listing Terms Cash, Conventional, FHA, VA Loan
Financing Conventional
Special Listing Condition Listed As-Is
Pets Allowed Size Limit, Yes
Read Less Info
Want to know what your home might be worth? Contact us for a FREE valuation!

Our team is ready to help you sell your home for the highest possible price ASAP
Bought with Keller Williams Dedicated Professionals
"My job is to find and attract mastery-based agents to the office, protect the culture, and make sure everyone is happy! "


