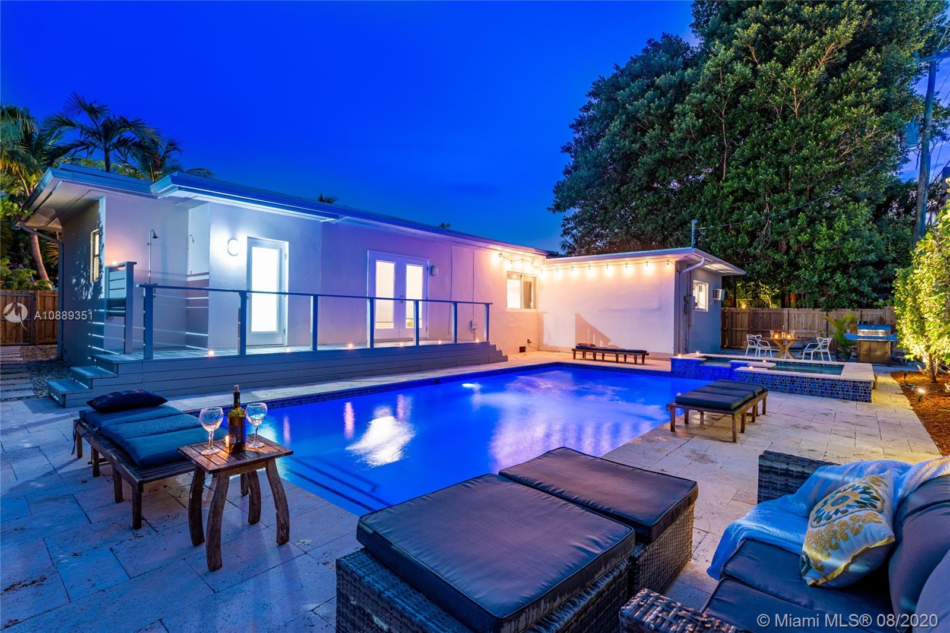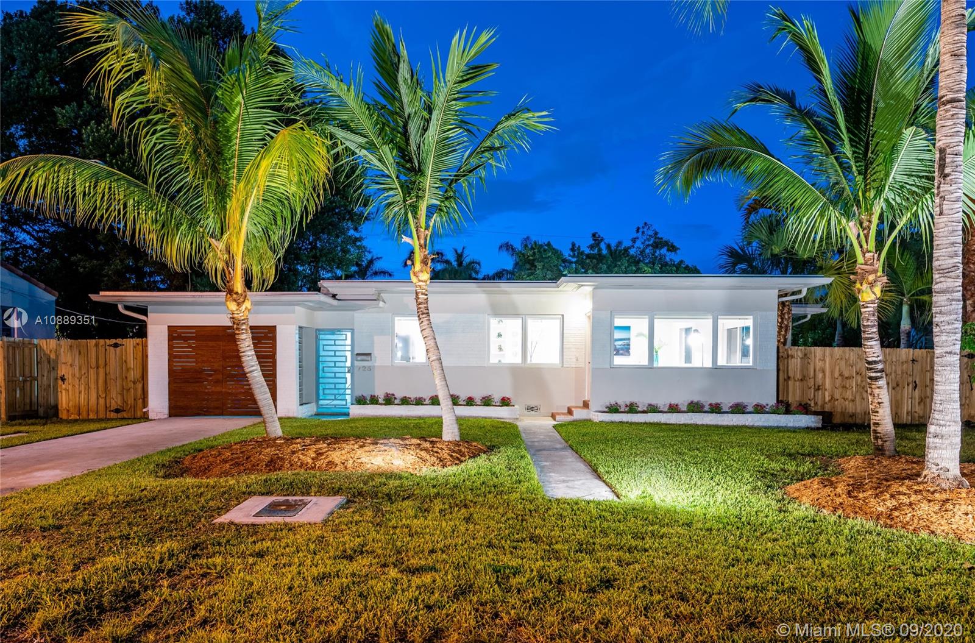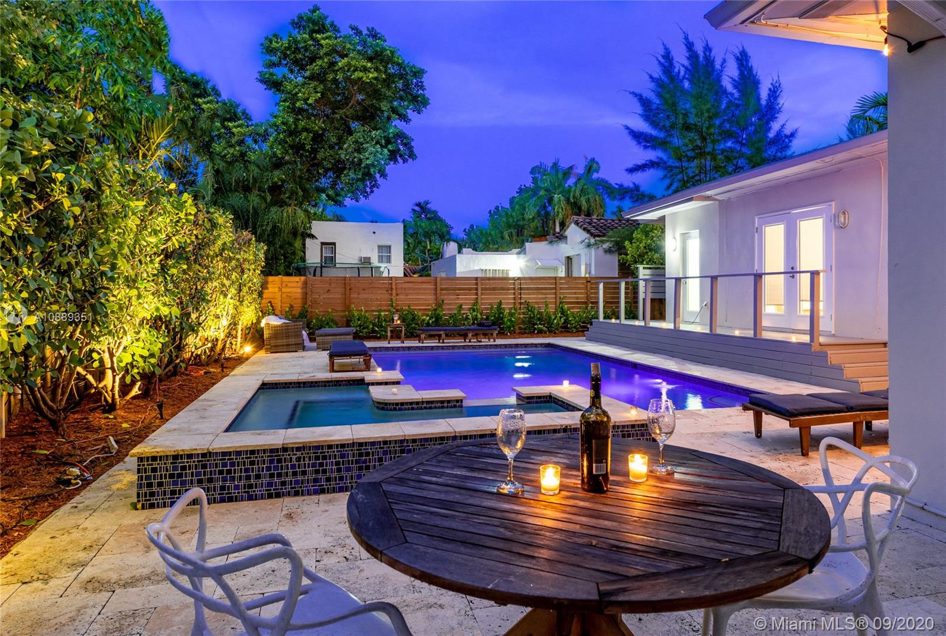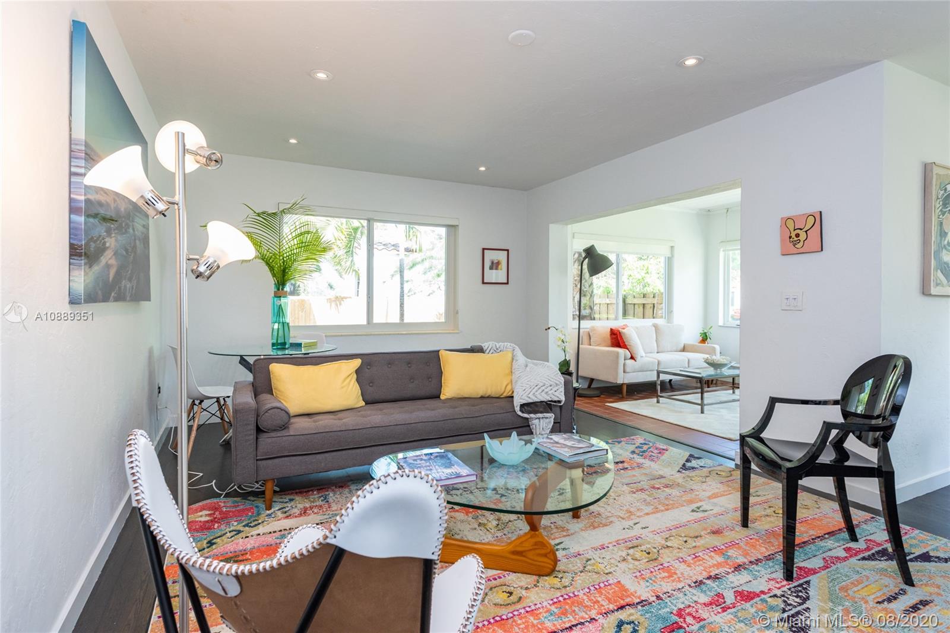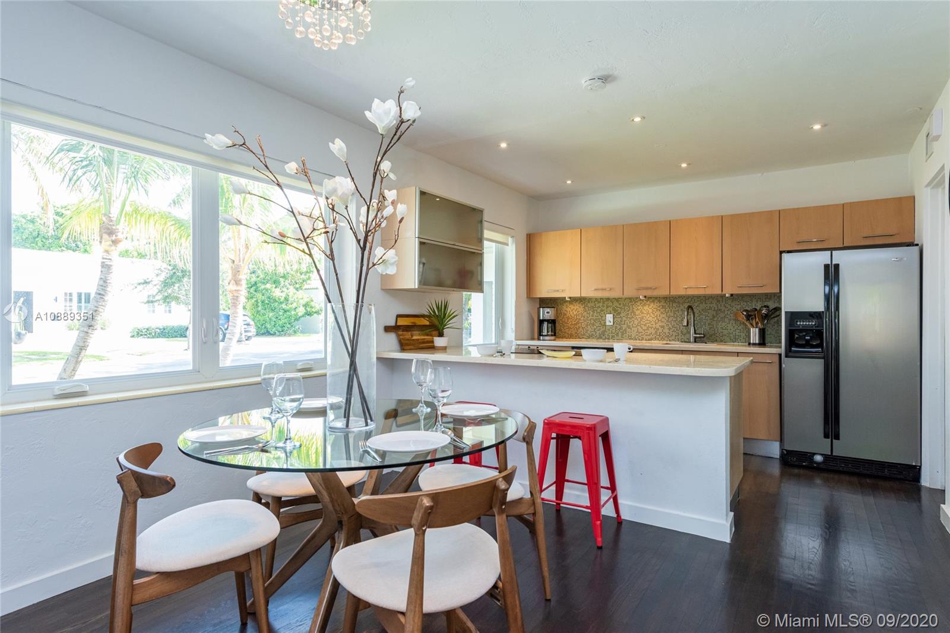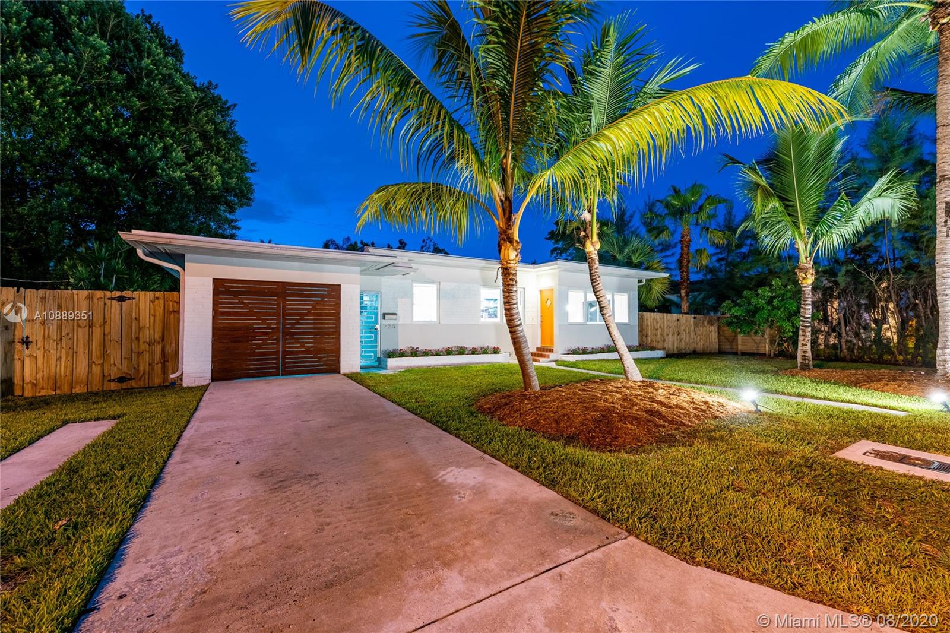$720,000
$749,000
3.9%For more information regarding the value of a property, please contact us for a free consultation.
3 Beds
3 Baths
1,658 SqFt
SOLD DATE : 09/18/2020
Key Details
Sold Price $720,000
Property Type Single Family Home
Sub Type Single Family Residence
Listing Status Sold
Purchase Type For Sale
Square Footage 1,658 sqft
Price per Sqft $434
Subdivision Historic Bayside: Wa Place
MLS Listing ID A10889351
Sold Date 09/18/20
Style Detached,One Story
Bedrooms 3
Full Baths 3
Construction Status Resale
HOA Y/N No
Year Built 1950
Annual Tax Amount $11,561
Tax Year 2019
Lot Size 7,500 Sqft
Property Description
Welcome to Orange Crush! You’ll be smitten by classic mid-century modern lines in this sleek 2 bedroom pool home plus bonus private entrance 3rd bedroom guest cottage in fabulous Historic Bayside! Juicy details-- bright sunroom perfect as office and reading nest, open living-dining-kitchen, master suite retreat with walk-in closet and double French doors to the sparkling pool and waterfall spa. Enjoy fresh squeezed fun entertaining and grilling on the large patio with a convenient outdoor cabana bath and shower. Guests can relax in the bonus guest suite and meet for cocktails in the secret Speakeasy Lounge. New roof, impact windows-doors, updated kitchen, two newer baths (plus one preserved vintage racing stripe bathroom) and plenty of room to expand. Get your crush on at Orange Crush!
Location
State FL
County Miami-dade County
Community Historic Bayside: Wa Place
Area 32
Direction From Biscayne Blvd, go east and enter into Historic Bayside onto NE 69th Street [Palm Bay Lane]; turn left at NE 71st St at Baywood Park; then turn right onto NE 8th Ave and finally turn left onto NE 72nd St. ORANGE CRUSH will be on the right.
Interior
Interior Features Bedroom on Main Level, Breakfast Area, Dining Area, Separate/Formal Dining Room, French Door(s)/Atrium Door(s), First Floor Entry, Kitchen/Dining Combo, Main Level Master, Split Bedrooms, Walk-In Closet(s)
Heating Other
Cooling Central Air, Wall/Window Unit(s), Zoned
Flooring Tile, Wood
Appliance Dryer, Dishwasher, Electric Range, Refrigerator, Washer
Exterior
Exterior Feature Deck, Fence, Security/High Impact Doors, Lighting, Outdoor Shower
Carport Spaces 1
Pool In Ground, Pool
Community Features Home Owners Association, Street Lights
View Garden, Pool
Roof Type Tar/Gravel
Porch Deck
Garage No
Building
Lot Description < 1/4 Acre
Faces South
Story 1
Sewer Public Sewer
Water Public
Architectural Style Detached, One Story
Additional Building Apartment
Structure Type Block
Construction Status Resale
Others
Senior Community No
Tax ID 01-32-07-032-0230
Security Features Smoke Detector(s)
Acceptable Financing Cash, Conventional
Listing Terms Cash, Conventional
Financing Conventional
Read Less Info
Want to know what your home might be worth? Contact us for a FREE valuation!

Our team is ready to help you sell your home for the highest possible price ASAP
Bought with Graber Realty Group LLC

"My job is to find and attract mastery-based agents to the office, protect the culture, and make sure everyone is happy! "


