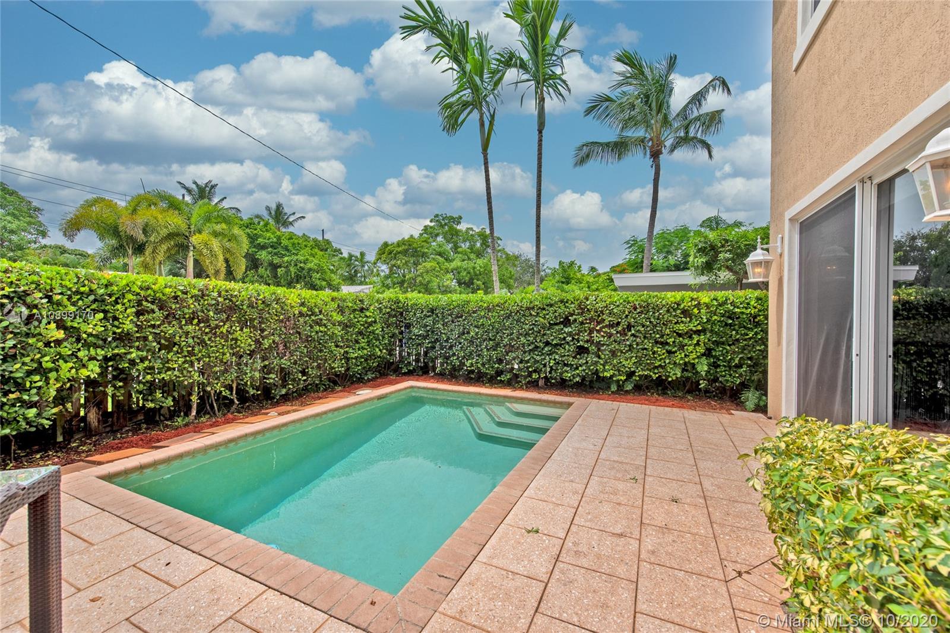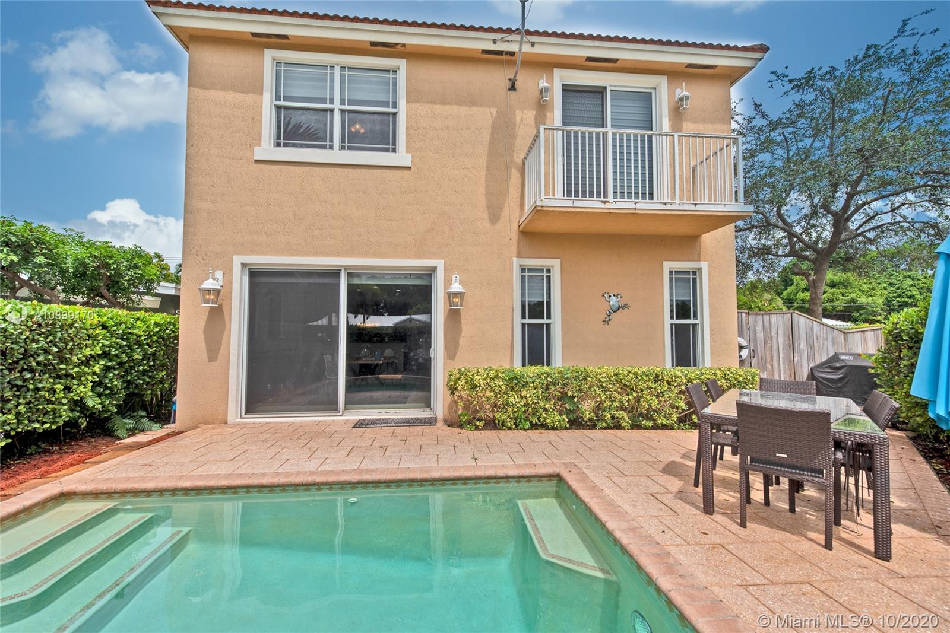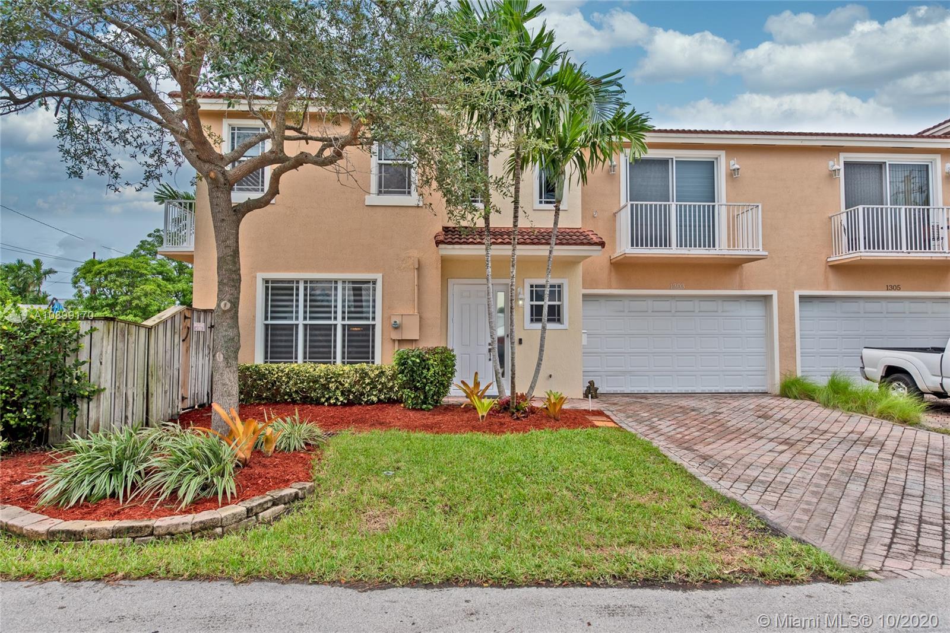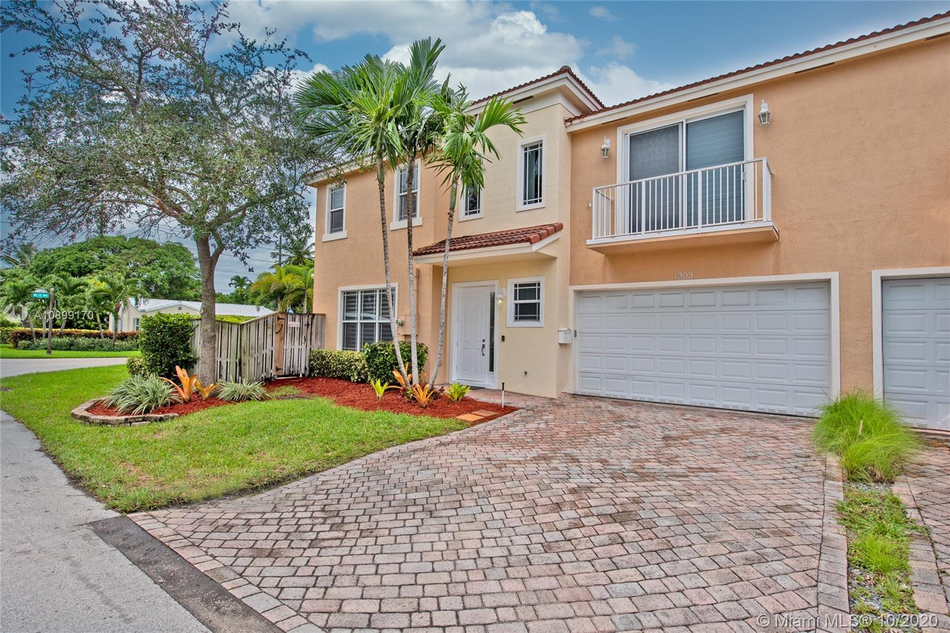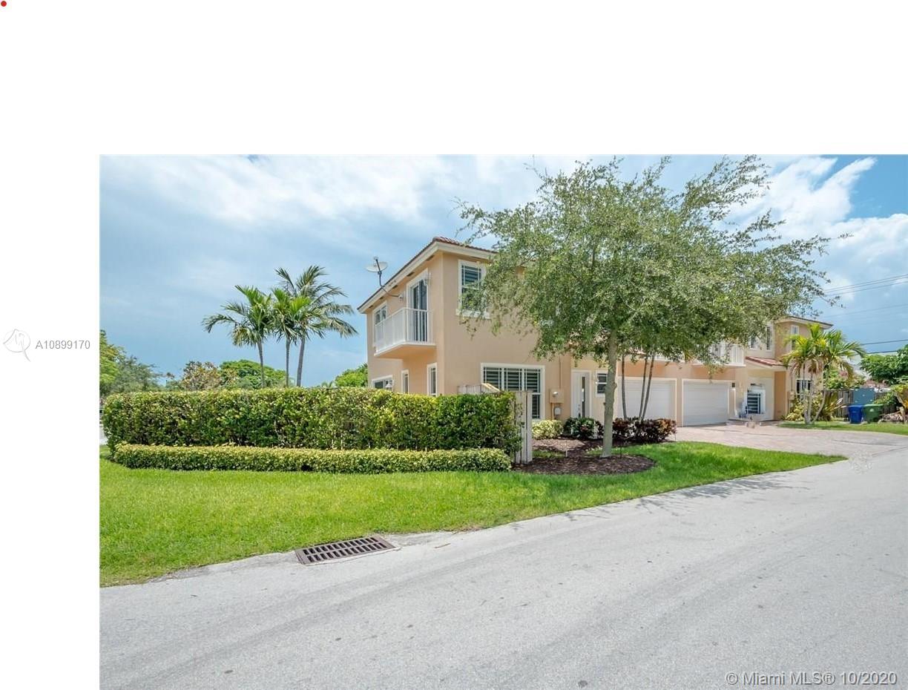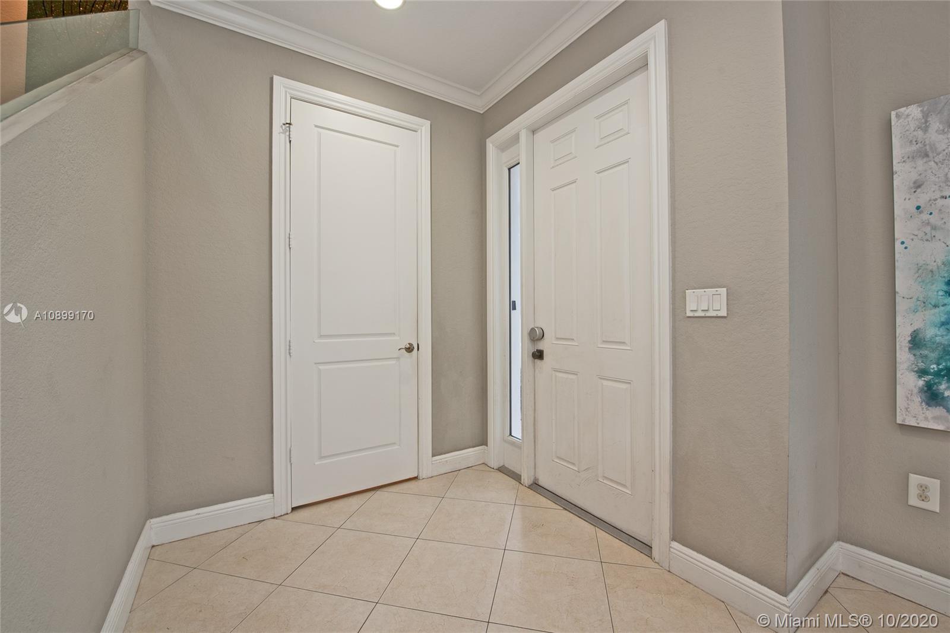$550,000
$557,900
1.4%For more information regarding the value of a property, please contact us for a free consultation.
3 Beds
3 Baths
2,150 SqFt
SOLD DATE : 01/22/2021
Key Details
Sold Price $550,000
Property Type Townhouse
Sub Type Townhouse
Listing Status Sold
Purchase Type For Sale
Square Footage 2,150 sqft
Price per Sqft $255
Subdivision Lake Ridge
MLS Listing ID A10899170
Sold Date 01/22/21
Bedrooms 3
Full Baths 2
Half Baths 1
Construction Status Resale
HOA Y/N Yes
Year Built 2007
Annual Tax Amount $6,196
Tax Year 2019
Contingent Pending Inspections
Property Description
Absolutely Beautiful and Spacious Townhome w/ private Pool.. Feels like living in a Single Family Home. Completely fenced and private yard. Hurricane Impact Windows/Doors. Bright open floor plan with soaring ceilings. Gourmet Kitchen, Walk-in Pantry, Stainless Steel Appliances (including Wine Fridge), Granite Counter top. Custom dry bar. Large and Bright Master Bedroom w/full Dual Custom Walk-in Closets. Beautiful Solid Mahogany Wood Flooring. Upstairs Laundry. Open Balconies. Custom Lighting & Window Treatments. AV Wired Surround Sound System. 2 Car Garage opens to Brick Pavers Driveway. Brand New A/C (2020 with 10 year warranty) NO HOA! Walking distance from Holiday Park in Victoria Park, 2 miles from the Beach, 1.5 mile from Las Olas, Restaurants and Shops!
Location
State FL
County Broward County
Community Lake Ridge
Area 3380
Direction Please use GPS
Interior
Interior Features Entrance Foyer, First Floor Entry, Living/Dining Room, Main Living Area Entry Level, Pantry, Upper Level Master, Bar, Walk-In Closet(s)
Heating Central
Cooling Central Air, Ceiling Fan(s)
Flooring Carpet, Tile, Wood
Furnishings Unfurnished
Window Features Blinds,Impact Glass
Appliance Dryer, Dishwasher, Electric Water Heater, Disposal, Ice Maker, Microwave, Refrigerator, Self Cleaning Oven, Washer
Exterior
Exterior Feature Fence, Patio
Parking Features Attached
Garage Spaces 2.0
Pool Association
Utilities Available Cable Available
Amenities Available Pool
View Pool
Porch Patio
Garage Yes
Building
Faces South
Structure Type Block
Construction Status Resale
Others
Pets Allowed Size Limit, Yes
Senior Community No
Tax ID 494234029660
Security Features Smoke Detector(s)
Acceptable Financing Cash, Conventional, FHA
Listing Terms Cash, Conventional, FHA
Financing Conventional
Special Listing Condition Listed As-Is
Pets Allowed Size Limit, Yes
Read Less Info
Want to know what your home might be worth? Contact us for a FREE valuation!

Our team is ready to help you sell your home for the highest possible price ASAP
Bought with Re/Max Direct
"My job is to find and attract mastery-based agents to the office, protect the culture, and make sure everyone is happy! "


