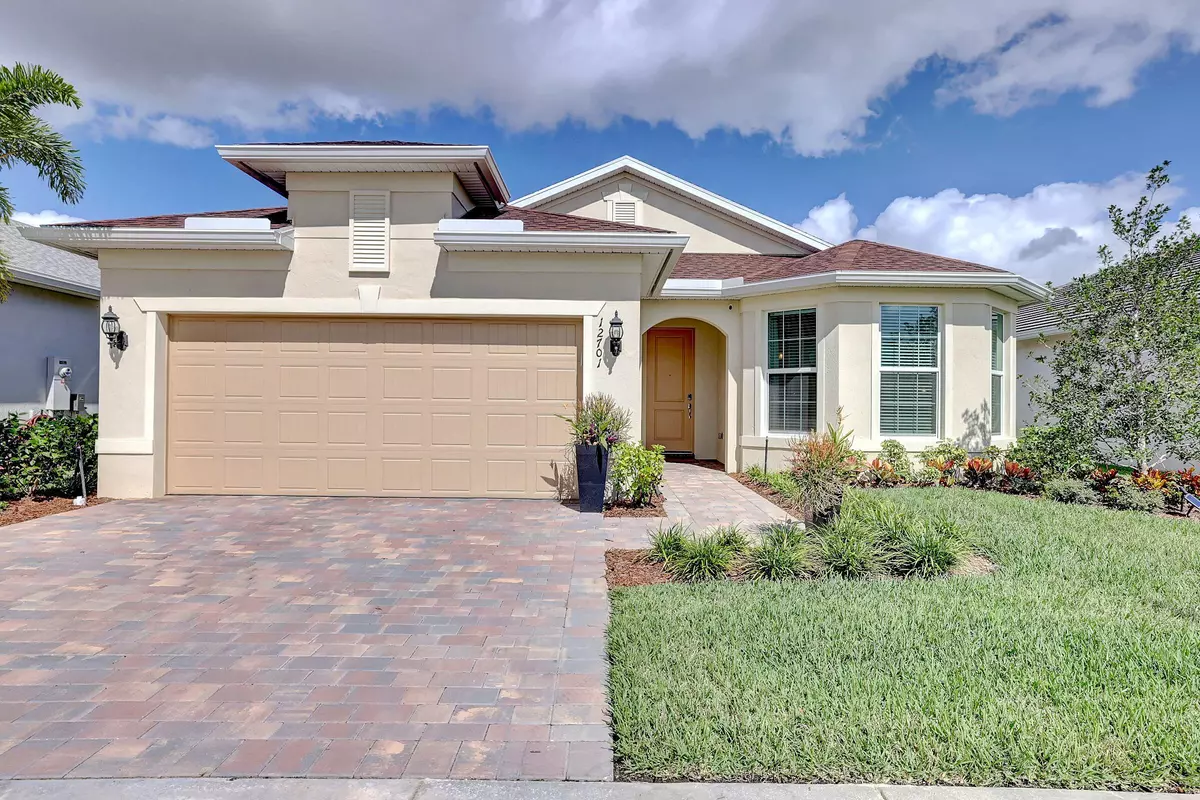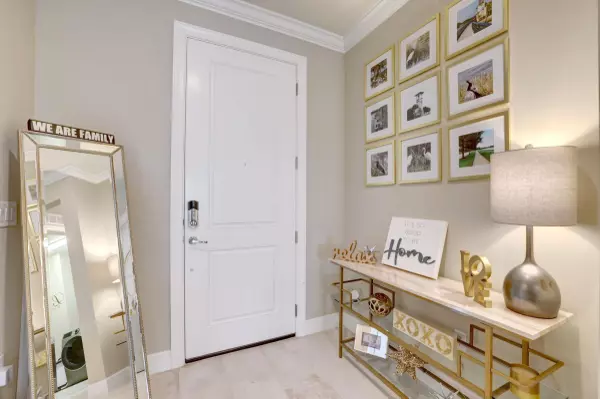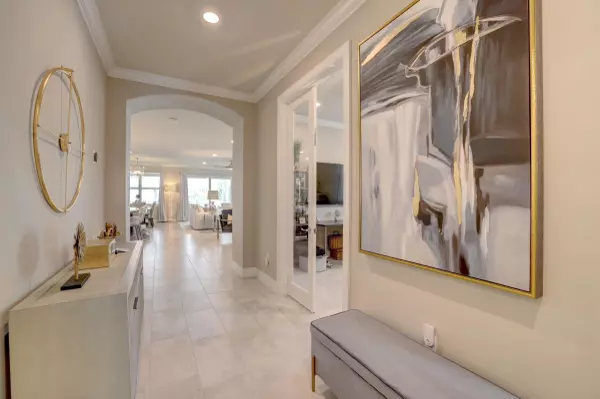Bought with United Realty Group Inc.
$565,000
$559,500
1.0%For more information regarding the value of a property, please contact us for a free consultation.
3 Beds
2 Baths
2,182 SqFt
SOLD DATE : 12/20/2021
Key Details
Sold Price $565,000
Property Type Single Family Home
Sub Type Single Family Detached
Listing Status Sold
Purchase Type For Sale
Square Footage 2,182 sqft
Price per Sqft $258
Subdivision Del Webb At Tradition
MLS Listing ID RX-10756098
Sold Date 12/20/21
Style Contemporary,Ranch
Bedrooms 3
Full Baths 2
Construction Status Resale
HOA Fees $459/mo
HOA Y/N Yes
Year Built 2020
Annual Tax Amount $7,124
Tax Year 2020
Lot Size 7,020 Sqft
Property Description
Spectacular Extended Summerwood floor plan boasting Model Like Upgrades,,, this property is a show stopper, including SMART HOME FEATURES, EXTENDED GARAGE, EXTENDED GREAT ROOM, UPGRADED GOURMET STYLE KITCHEN WITH QUARTZ AND BUILT IN PANTRY, OUTDOOR KITCHEN (NEW NOT EVEN HOOKED UP YET), HIGHEND LIGHTING, LAUNDRY WITH CABINETS AND SINK, 3 PANNEL TELESCOPING SLIDING DOORS LEAD OUT TO EXTENDED LANAI WITH TROPICAL ENCLOSED WATERFRONT SALT POOL, IMPACT GLASS, AND MUCH, MUCH MORE... ASK REALTOR FOR UPGRADE LIST. DEL WEBB IS A 55 ACTIVE ADULT LIFESTYLE COMMUNITY - LUXURY CLUB HOUSE, LAWN CARE, CABLE / INTERNET, ALARM ALL INCLUDED IN HOA FEE. ** NOTE - COMMUNITY HAS CDD AND ALL ROOM SIZES ARE APPROXIMATE.
Location
State FL
County St. Lucie
Area 7800
Zoning Residential
Rooms
Other Rooms Den/Office, Laundry-Inside
Master Bath Dual Sinks, Separate Shower
Interior
Interior Features Foyer, Kitchen Island, Laundry Tub, Pantry, Split Bedroom, Volume Ceiling, Walk-in Closet
Heating Central
Cooling Central
Flooring Carpet, Ceramic Tile
Furnishings Furniture Negotiable,Unfurnished
Exterior
Exterior Feature Auto Sprinkler, Covered Patio, Screened Patio, Zoned Sprinkler
Parking Features Driveway, Garage - Attached
Garage Spaces 2.0
Pool Equipment Included, Heated, Inground, Salt Chlorination, Screened, Spa
Community Features Gated Community
Utilities Available Cable, Electric, Gas Natural, Public Sewer, Public Water
Amenities Available Bike - Jog, Billiards, Bocce Ball, Clubhouse, Community Room, Dog Park, Fitness Center, Fitness Trail, Internet Included, Lobby, Pickleball, Pool, Sidewalks, Street Lights, Whirlpool
Waterfront Description Lake
View Lake, Pool
Roof Type Comp Shingle
Exposure South
Private Pool Yes
Building
Lot Description < 1/4 Acre
Story 1.00
Foundation CBS, Stucco
Construction Status Resale
Schools
Elementary Schools Windmill Point Elementary
Middle Schools Oak Hammock K-8
High Schools St. Lucie West Centennial High
Others
Pets Allowed Restricted
HOA Fee Include Cable,Common Areas,Lawn Care,Manager,Recrtnal Facility,Security
Senior Community Verified
Restrictions Buyer Approval,Commercial Vehicles Prohibited,Lease OK,Lease OK w/Restrict,Tenant Approval
Security Features Gate - Unmanned,Security Sys-Owned
Acceptable Financing Cash, Conventional
Horse Property No
Membership Fee Required No
Listing Terms Cash, Conventional
Financing Cash,Conventional
Pets Allowed No Aggressive Breeds, Number Limit
Read Less Info
Want to know what your home might be worth? Contact us for a FREE valuation!

Our team is ready to help you sell your home for the highest possible price ASAP

"My job is to find and attract mastery-based agents to the office, protect the culture, and make sure everyone is happy! "







